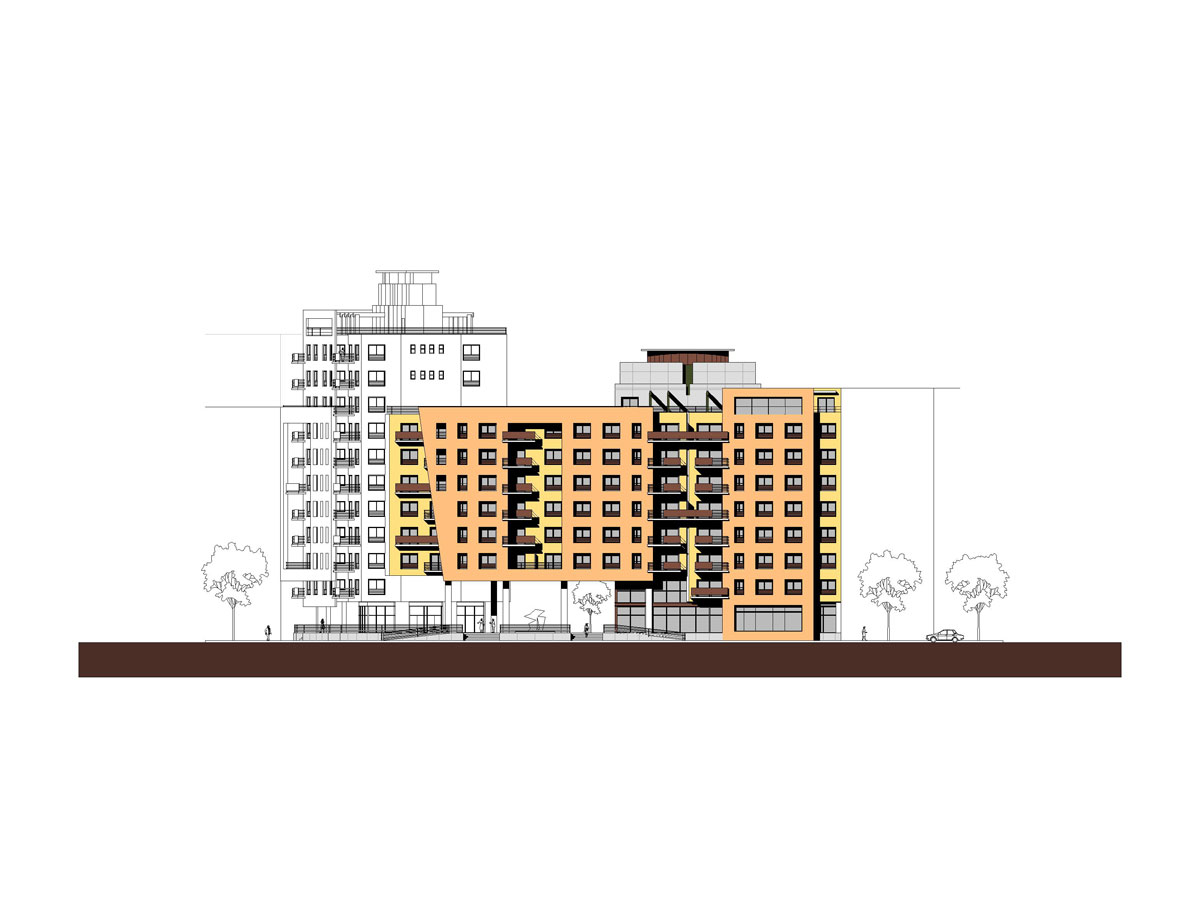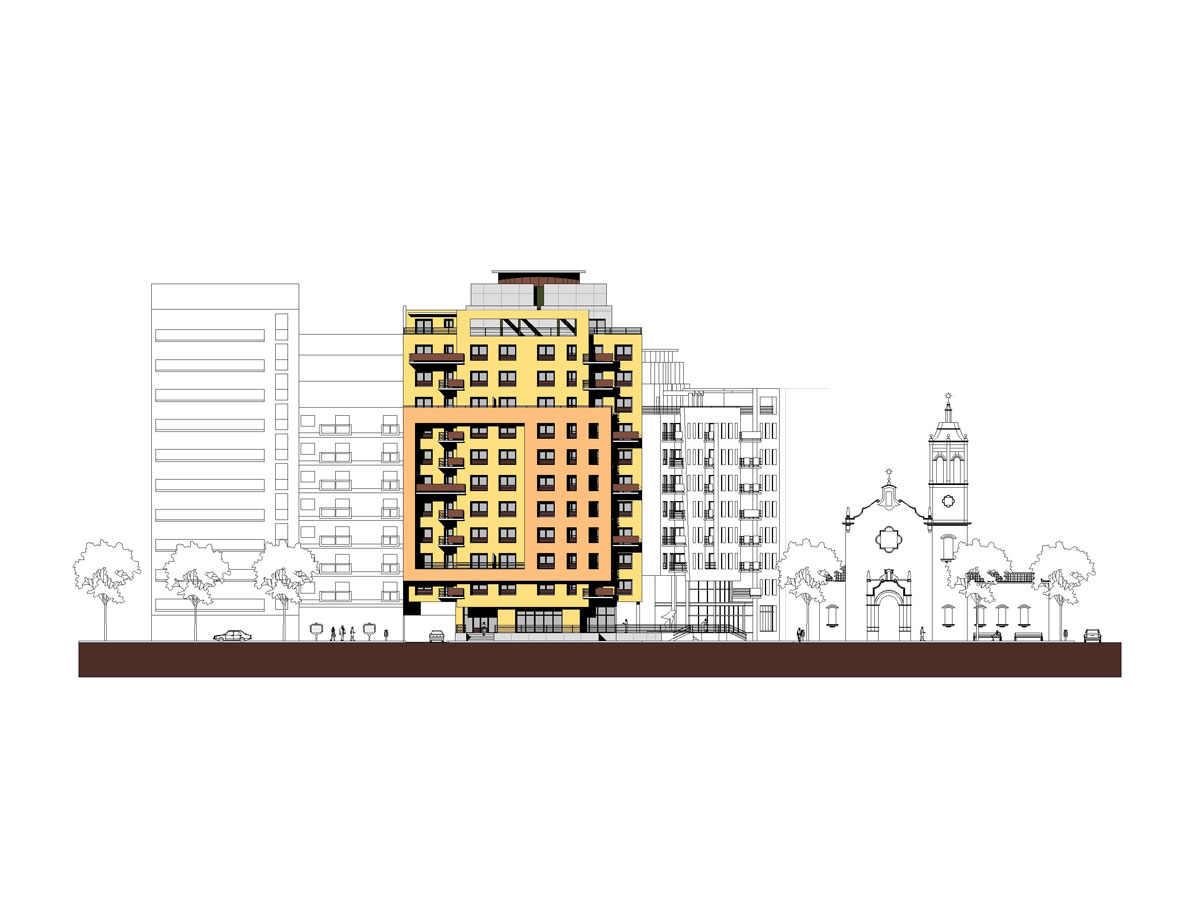EDIFICIO RESIDENCIAL
PALERMO
CIUDAD DE BUENOS AIRES, ARGENTINA
Área de Proyecto: 12,200 m²
Este edificio residencial fue proyectado en un terreno en esquina en frente de una reconocida Iglesia del barrio residencial de Palermo.
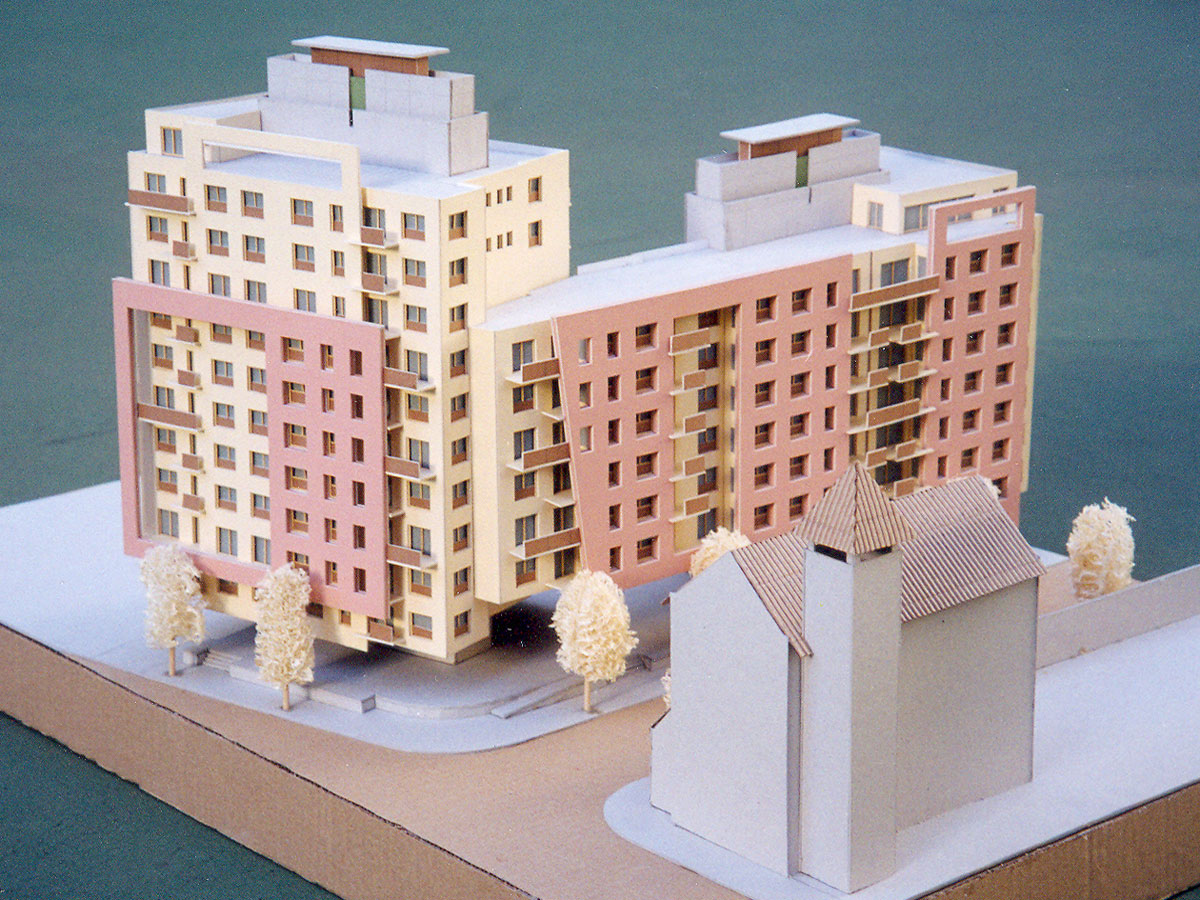
El objetivo principal de esta encomienda fue respetar la trama urbana de la Ciudad de Buenos Aires. El programa consistió en diseñar un edificio de departamentos unifamiliares de diferentes tamaños. Se creó en la planta baja un espacio de doble altura relacionado con la mencionada Iglesia. La tipología de implantación del edificio en forma de “L” permitió la incorporación de áreas verdes de recreación y pileta de natación en la parte posterior del proyecto.
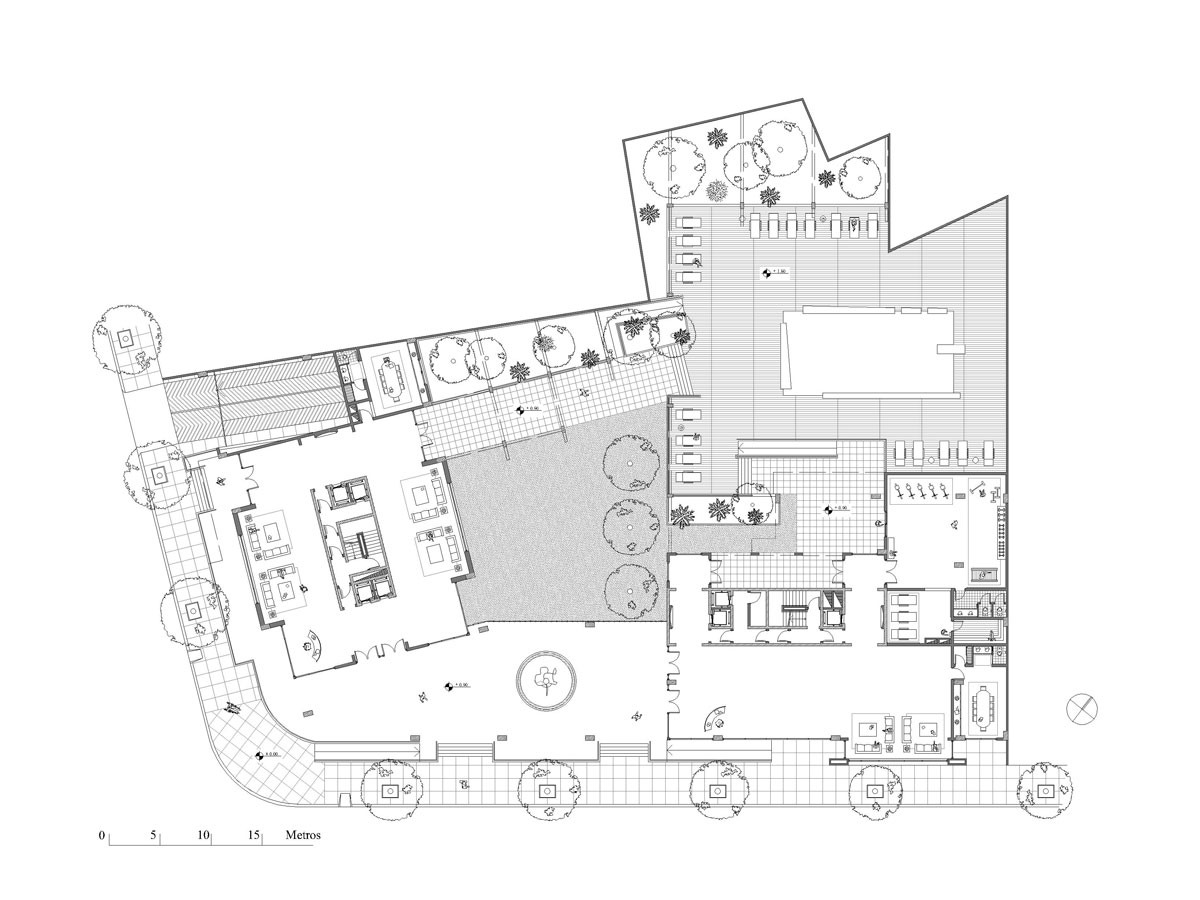
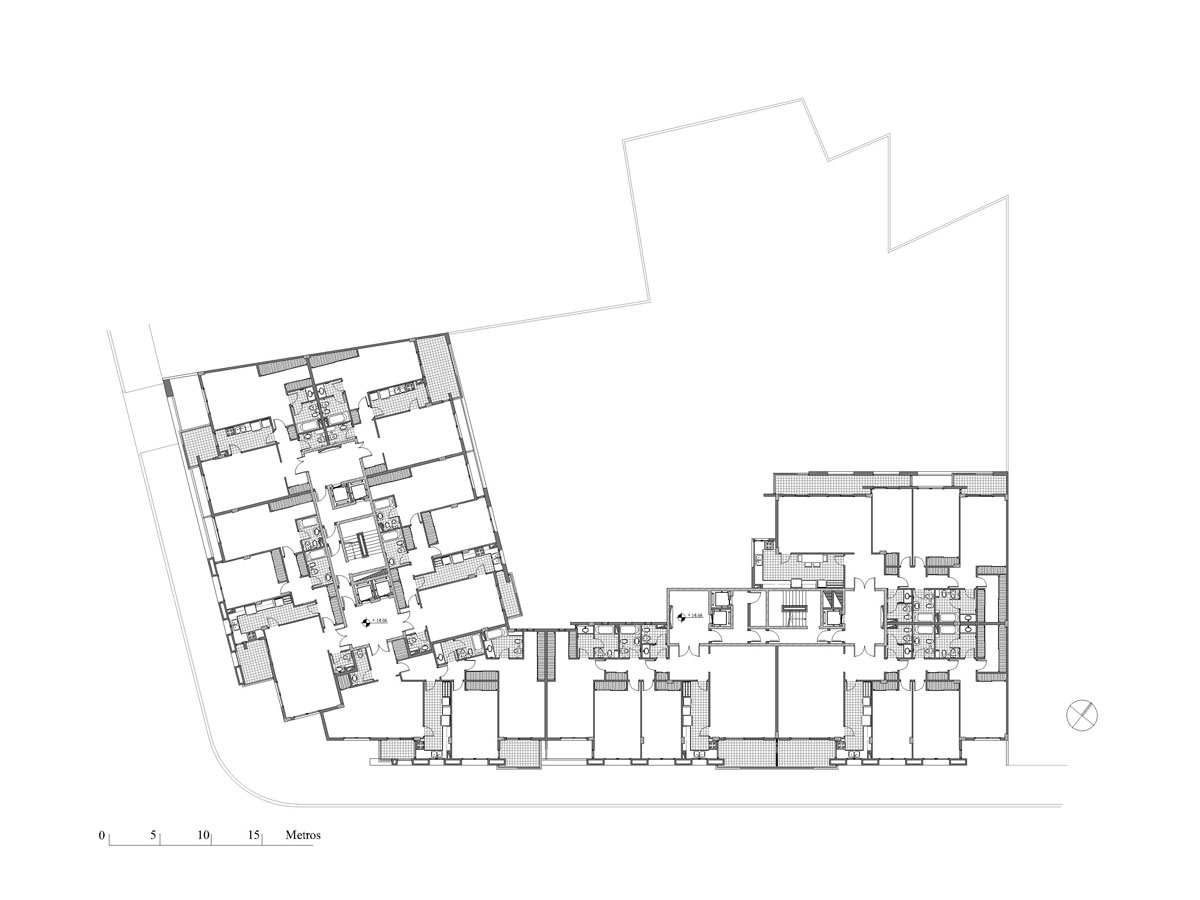
La materialización exterior del mismo se basó en ladrillo a la vista color salmón, terminaciones revocadas color amarillo marfil y en granito. Este proyecto expresa una tradicional técnica constructiva de la Ciudad de Buenos Aires.
