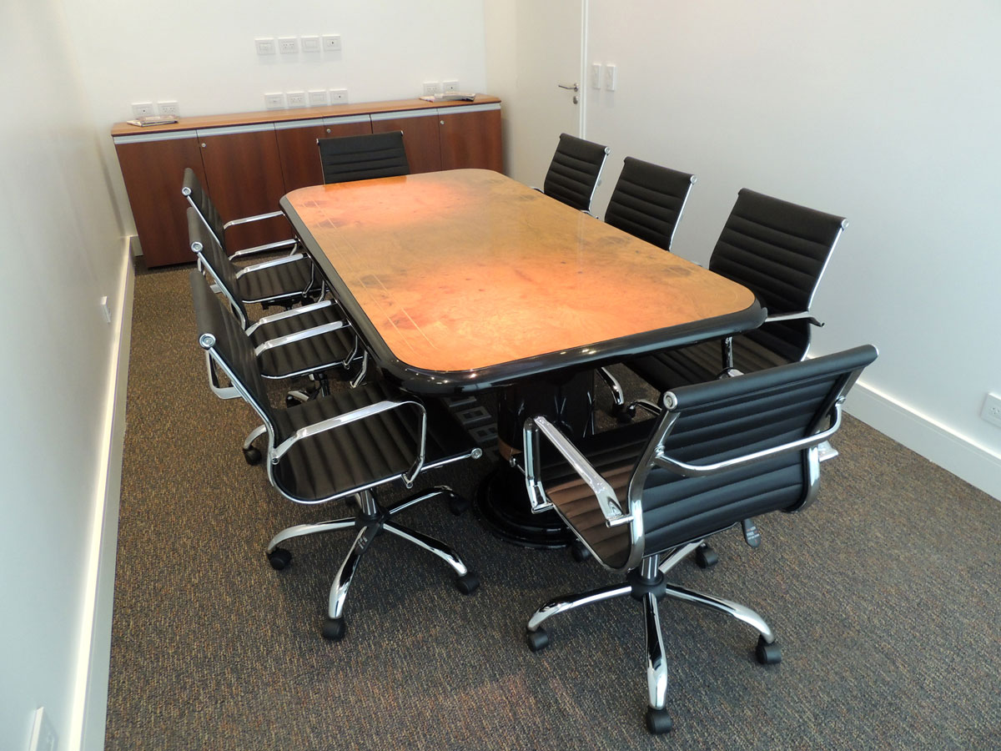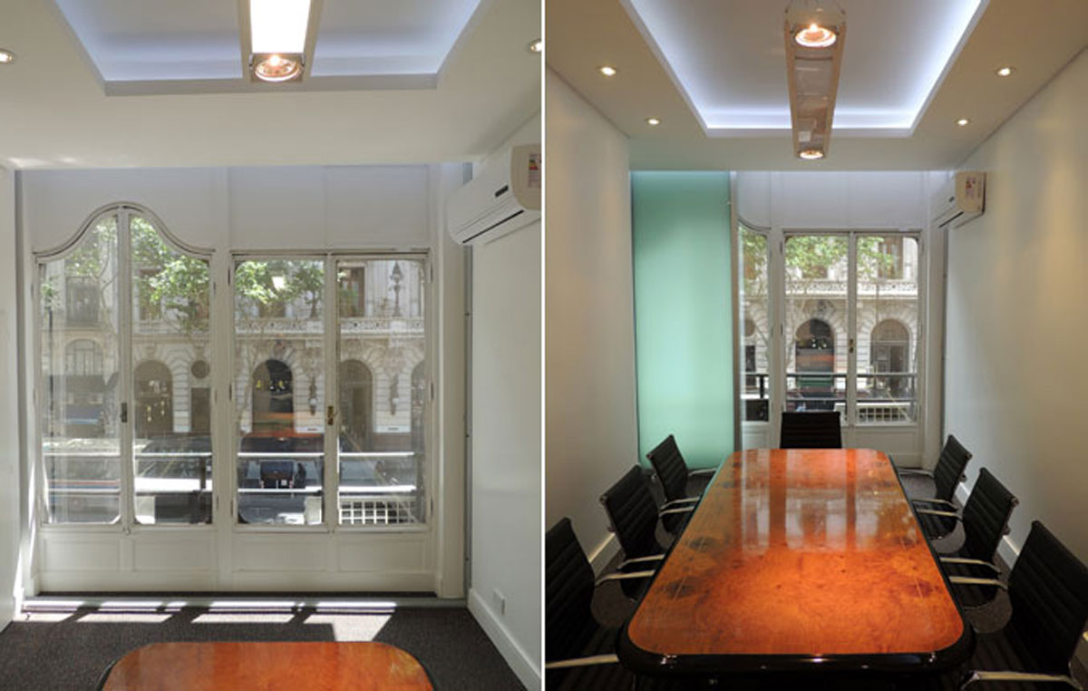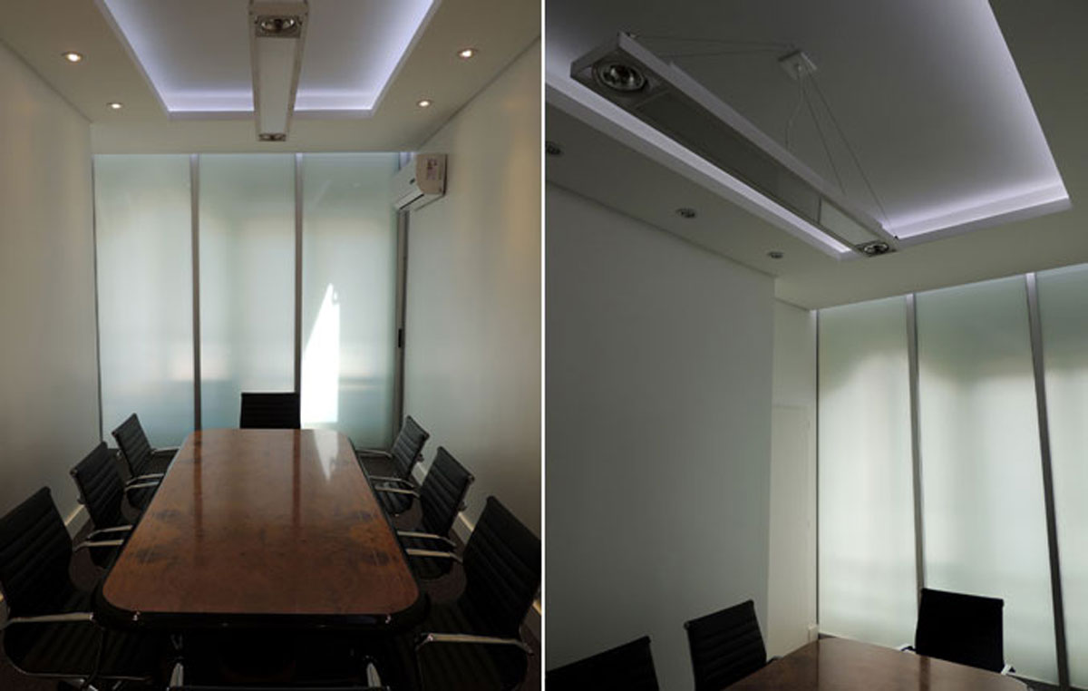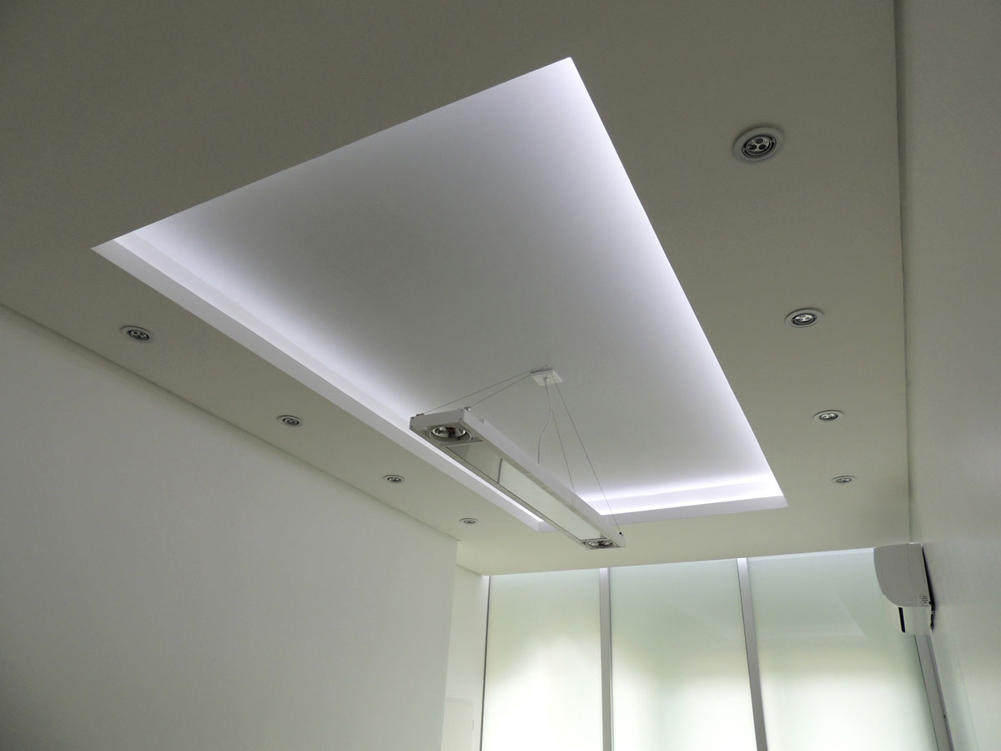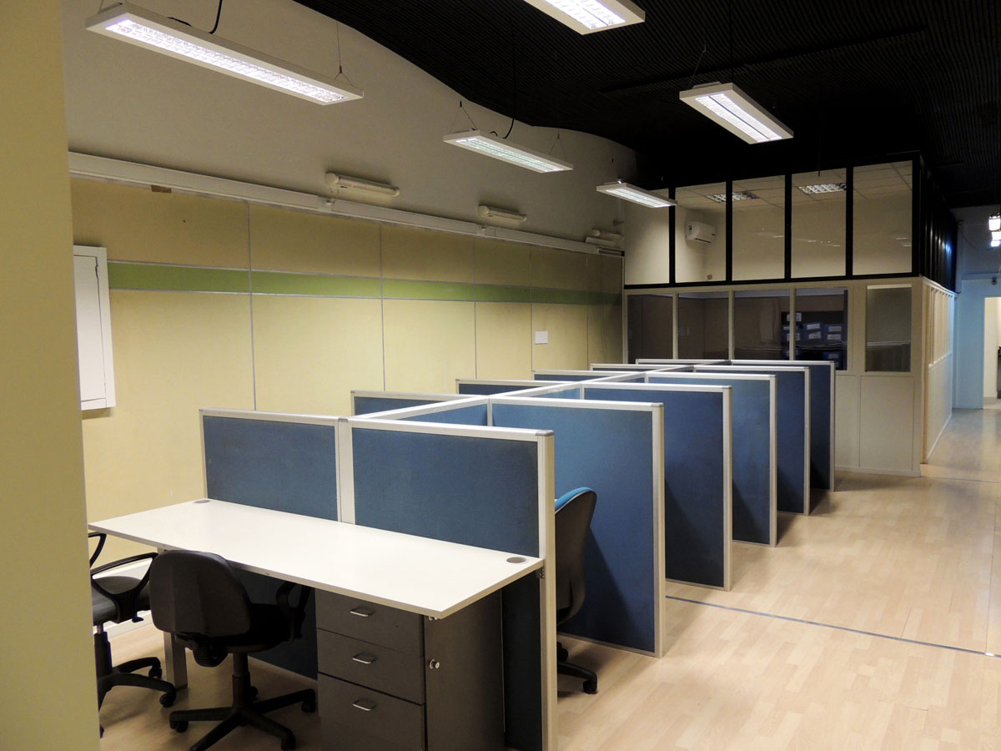REMODELACIÓN DE OFICINAS
CENTRO
CIUDAD DE BUENOS AIRES, ARGENTINA
Área de Proyecto: 160 m²
Esta remodelación se llevó a cabo sobre una planta de 160 m², en un edifico de fines del siglo XIX ubicado sobre la reconocida Avenida de Mayo, Centro de la Ciudad de Buenos Aires.
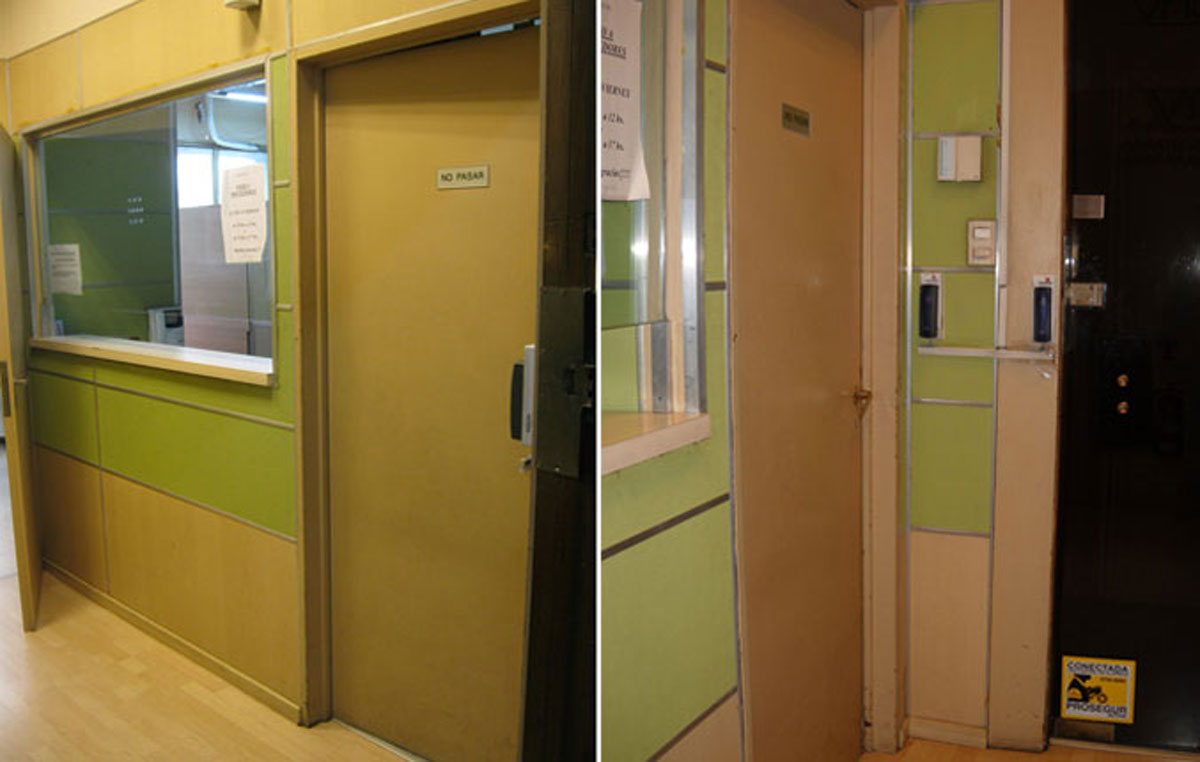
Antes
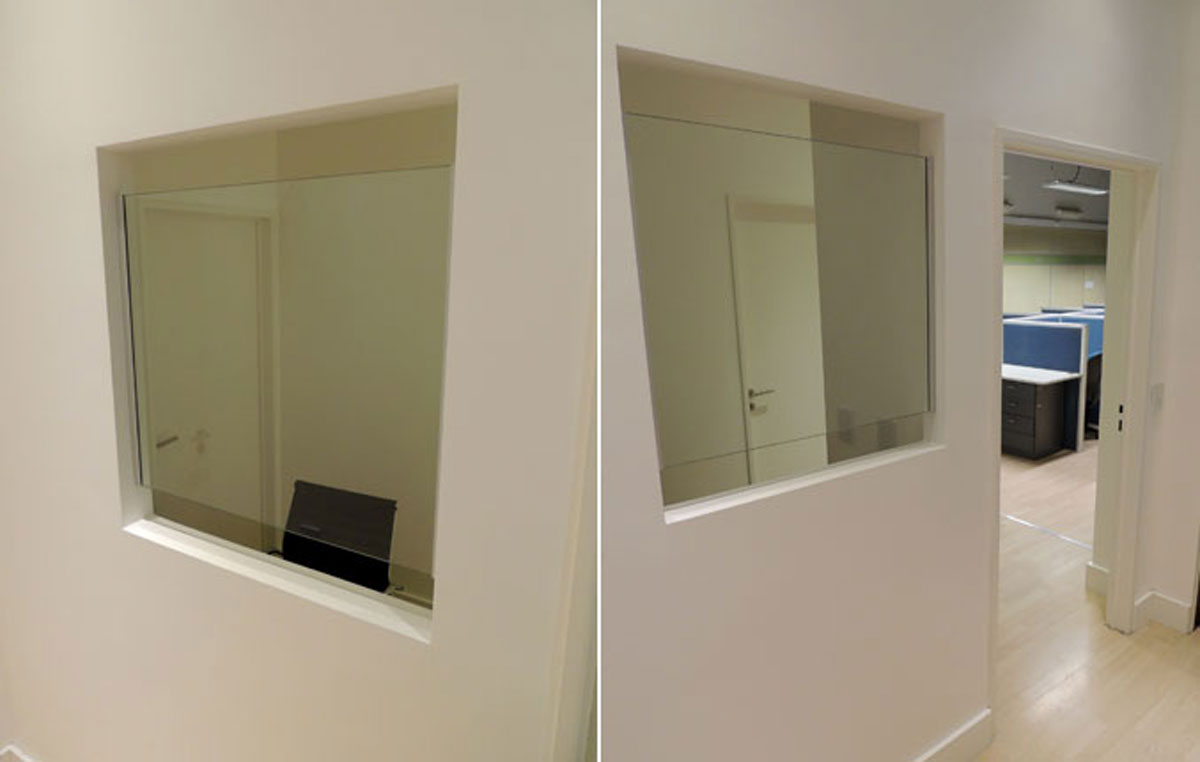
Después
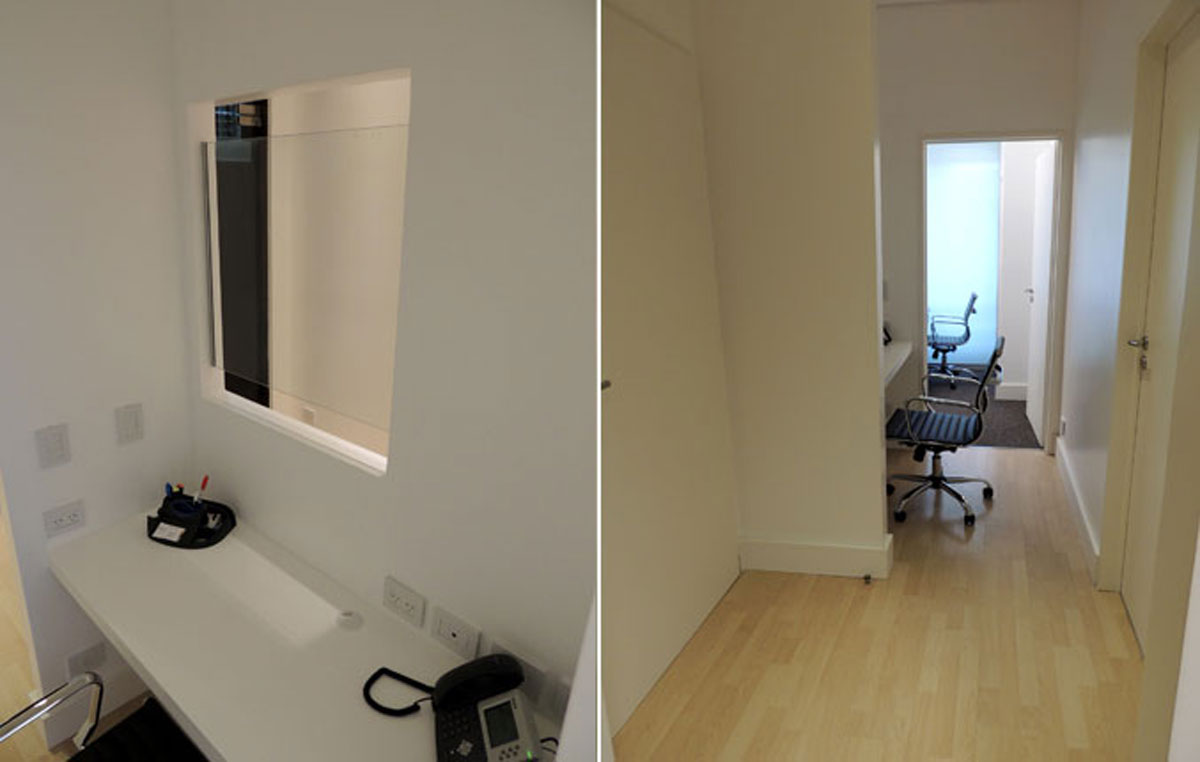
La idea principal fue realizar el mejoramiento del esquema funcional y alcanzar un “carácter de modernidad” en la totalidad de los espacios, de acuerdo a los requerimientos de nuestro cliente.
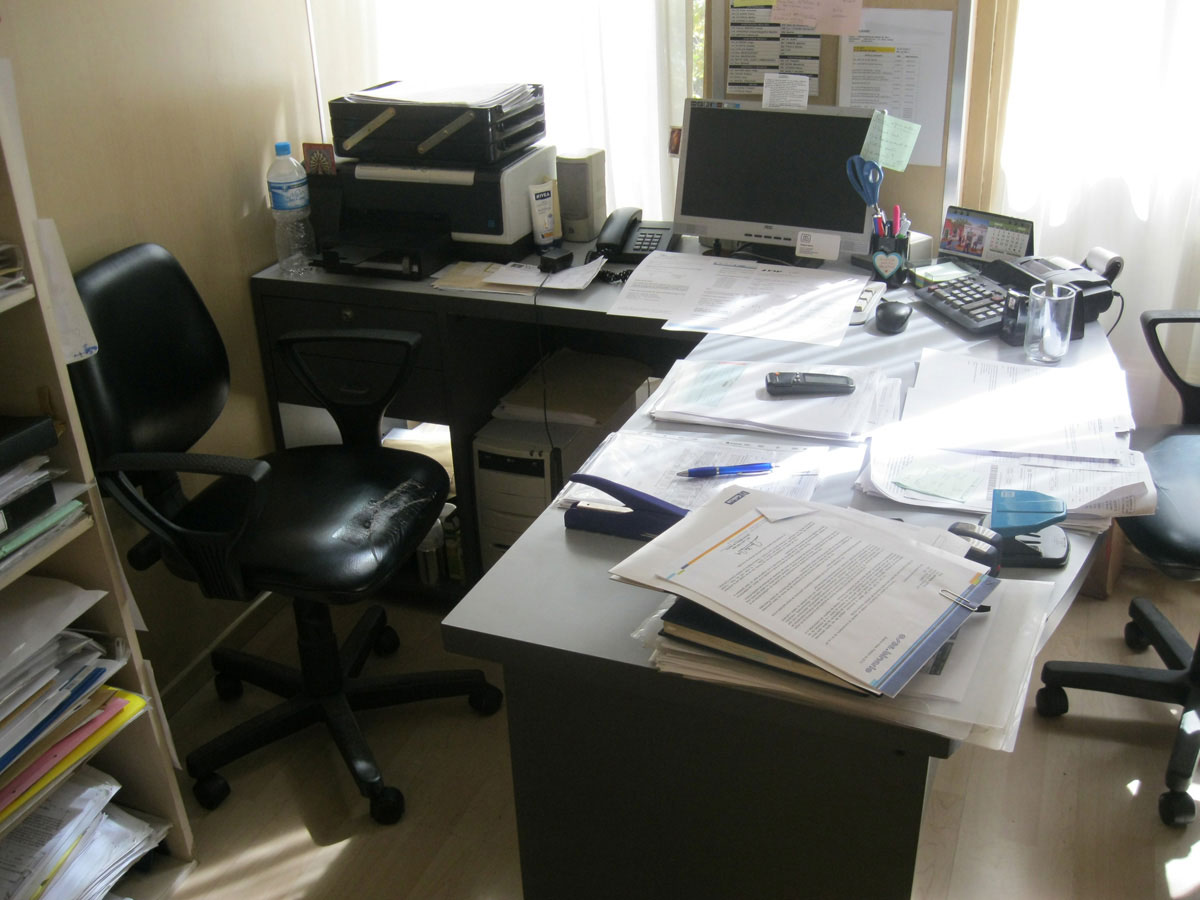
Antes
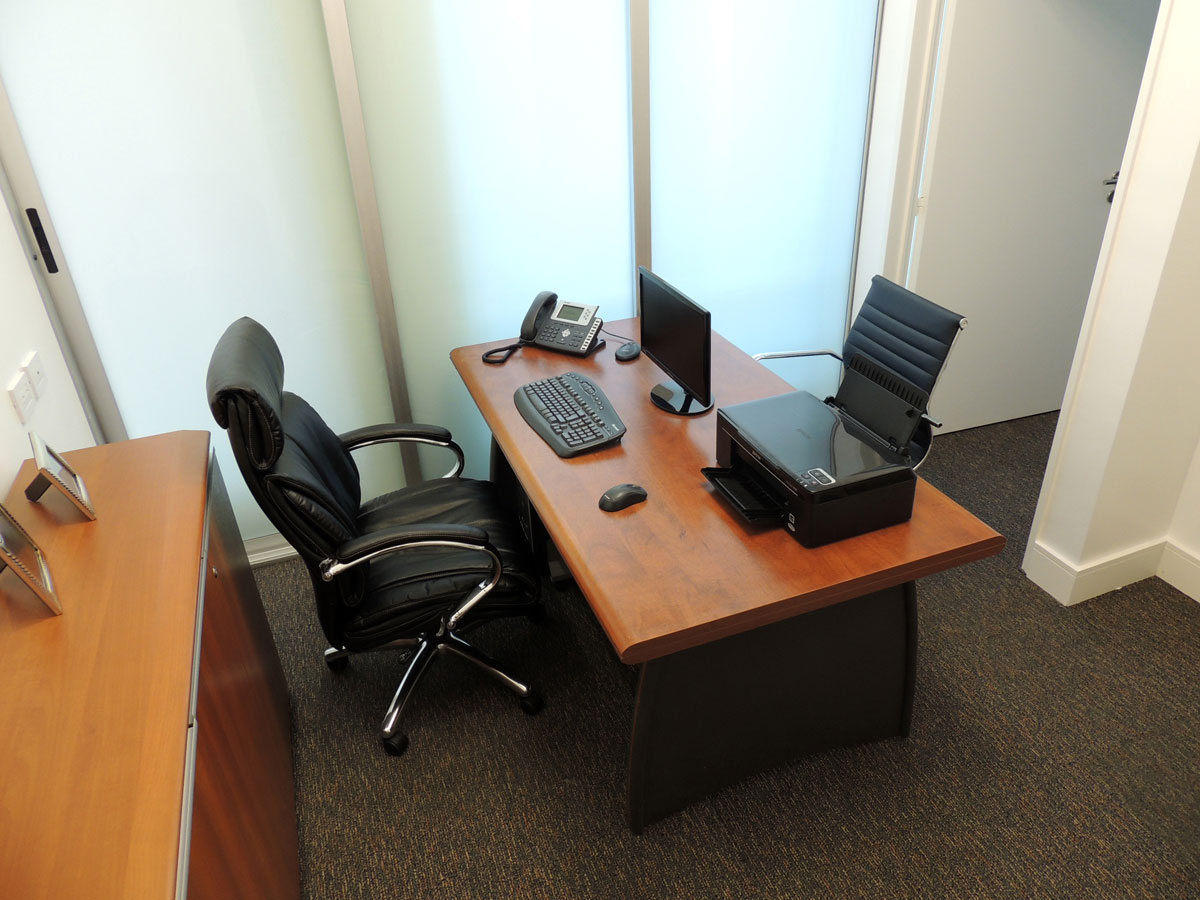
Después
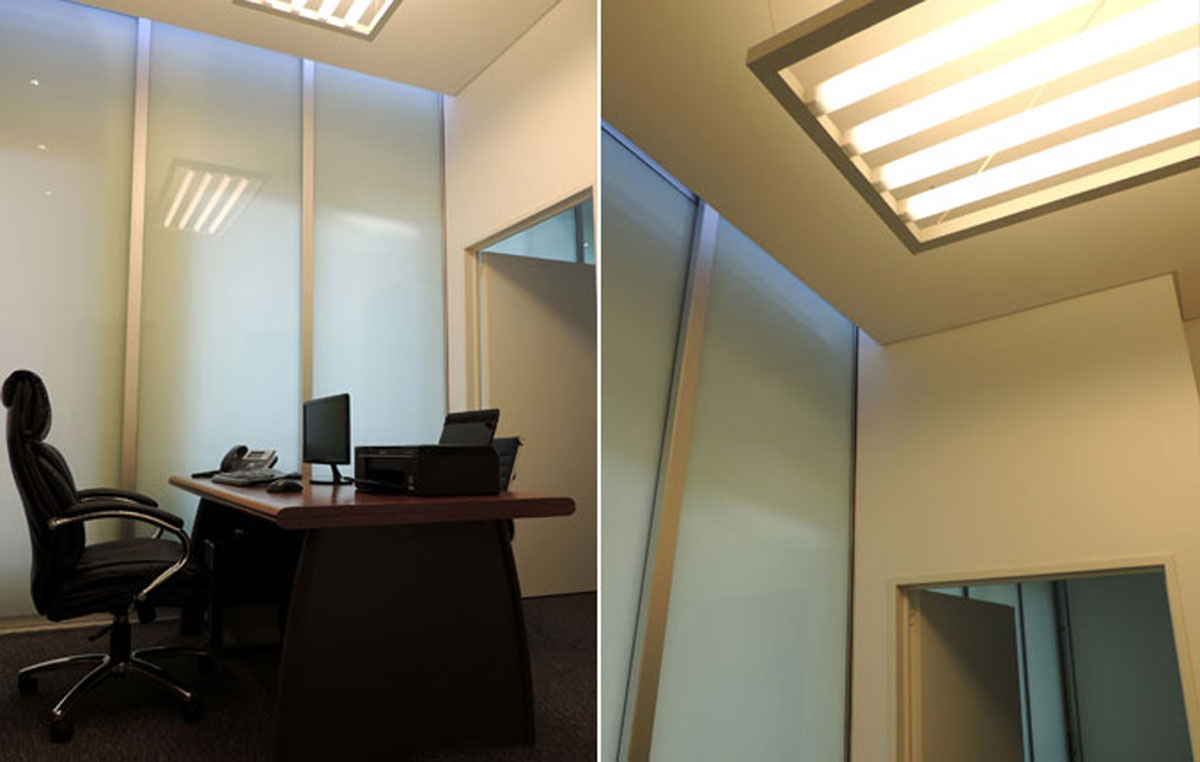
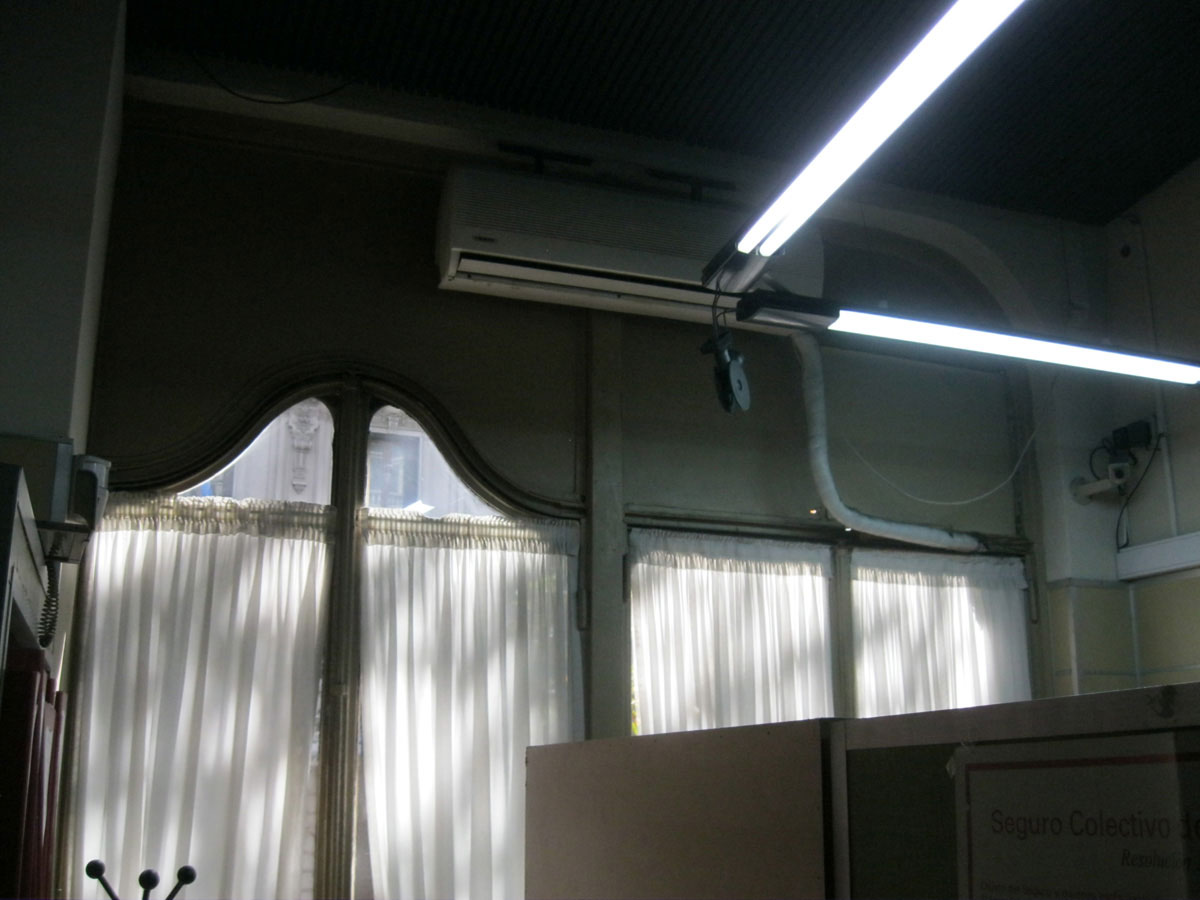
Antes
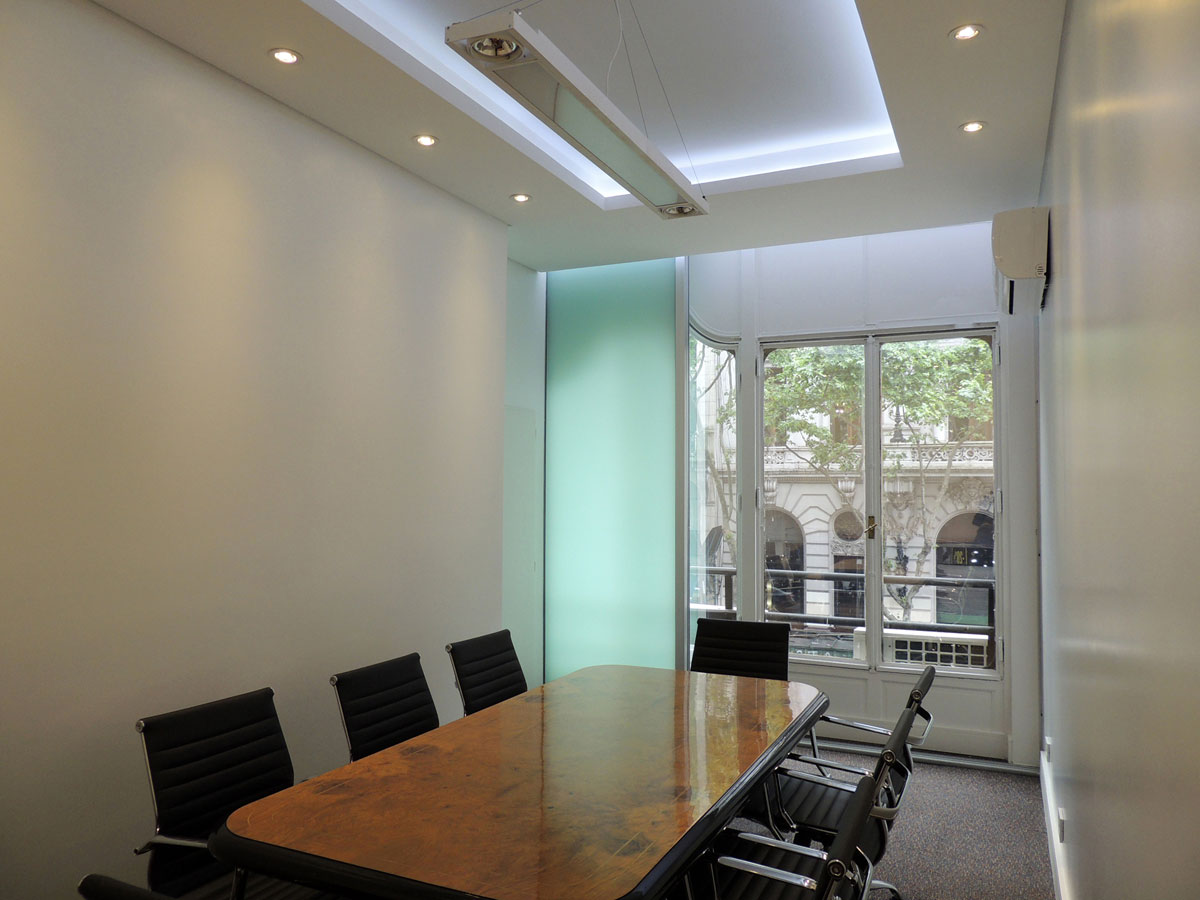
Después
En la nueva propuesta de diseño se estudiaron los ambientes de hall de recepción, distintos recintos de oficina, sala de conferencia, call center, cocina y baños, entre otros espacios. El estudio de los diferentes materiales, carpintería interior de aluminio anodizado de doble vidrio hermético opalino, artefactos de iluminación de alta calidad, colores tenues de pintura y alfombra oscura de alto tránsito; fue esencial en el proceso de diseño que nos permitió alcanzar espacios con alto nivel de “confort”.
