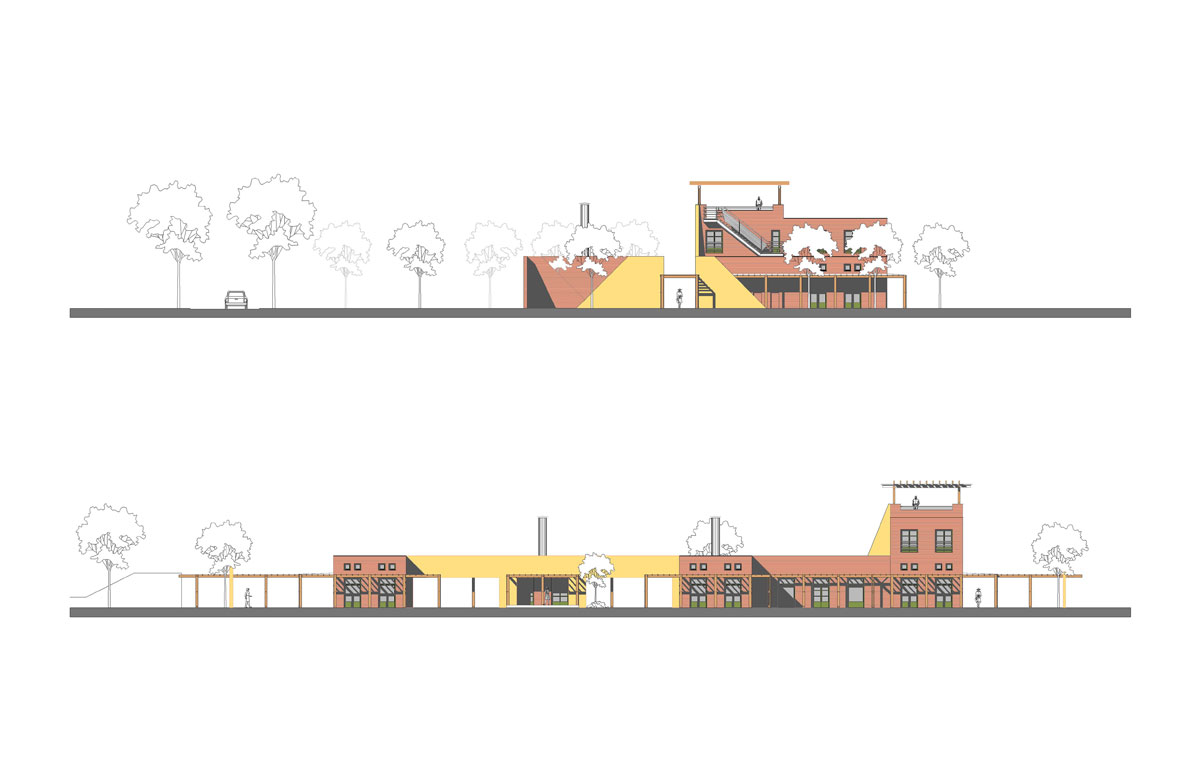CASA DE CAMPO
SAN ANTONIO DE ARECO
PROVINCIA DE BUENOS AIRES, ARGENTINA
Área de Proyecto: 680 m²
Esta casa de campo fue proyectada para una familia integrada por un matrimonio y sus tres hijos. La misma cuenta con una superficie cubierta de 680 m² y el terreno se encuentra en la zona rural de la Provincia de Buenos Aires.
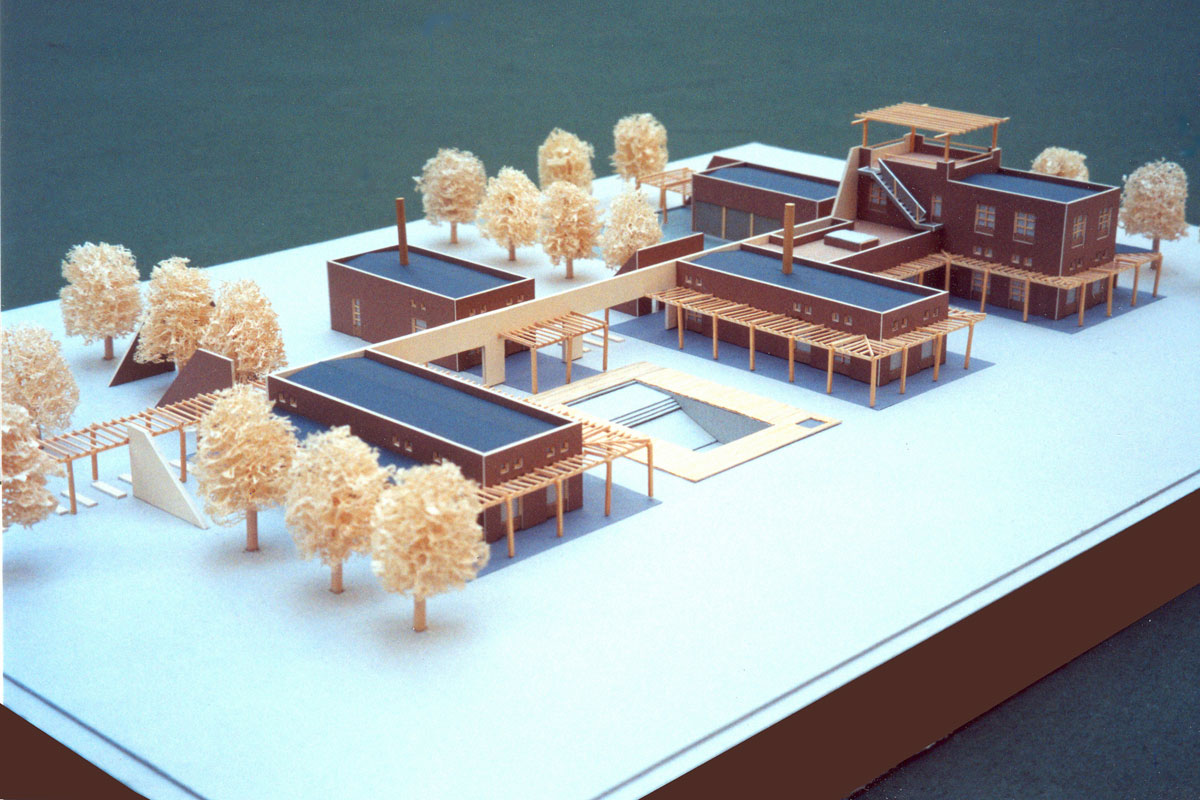
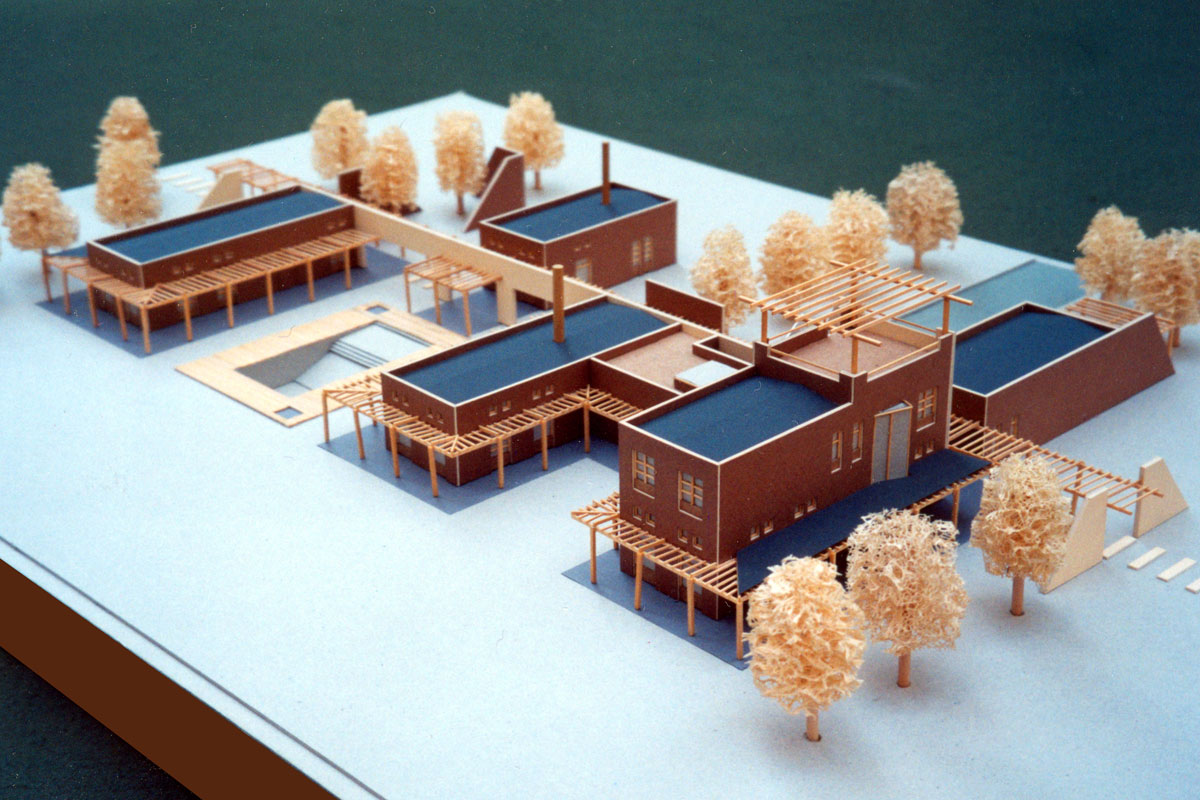
La idea era generar un eje circulatorio central, al cual se conectarán por ambos lados los espacios interiores materializados por simples volúmenes ortogonales; y los espacios exteriores creados por áreas verdes, pileta de natación, cancha de tenis y otros. Fue de suma importancia la orientación norte para el desarrollo de este esquema funcional.
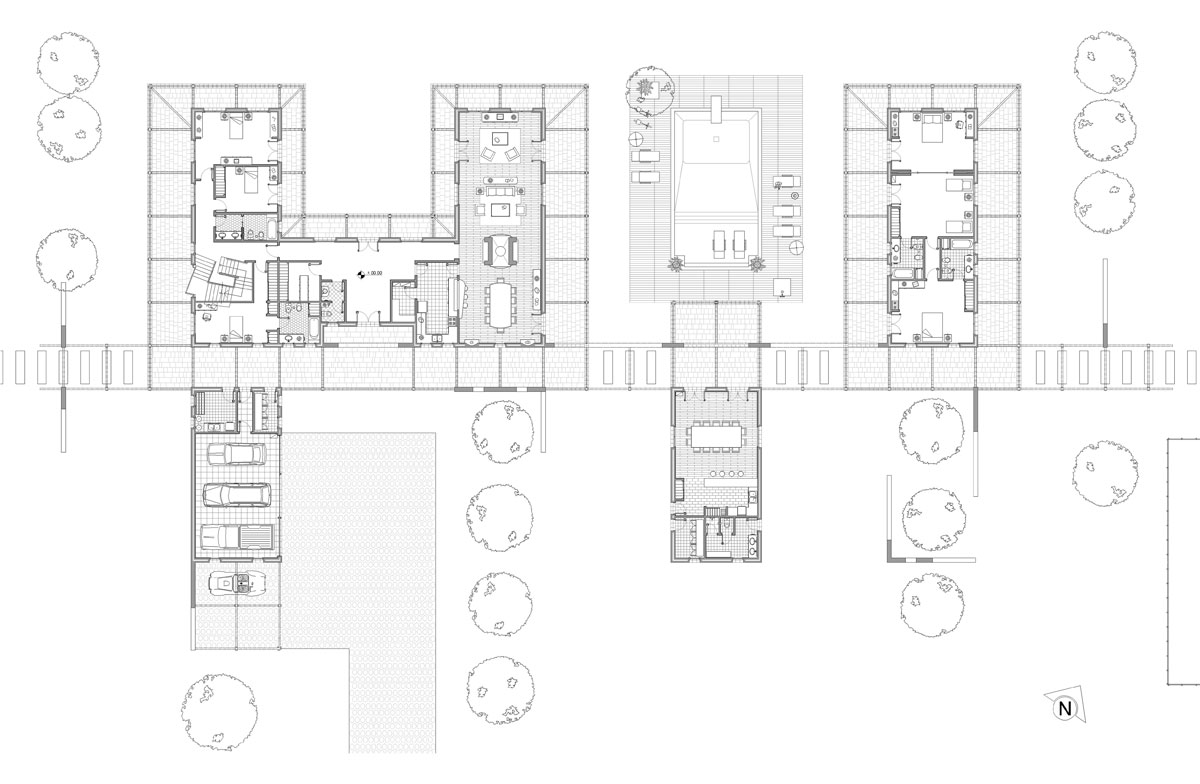
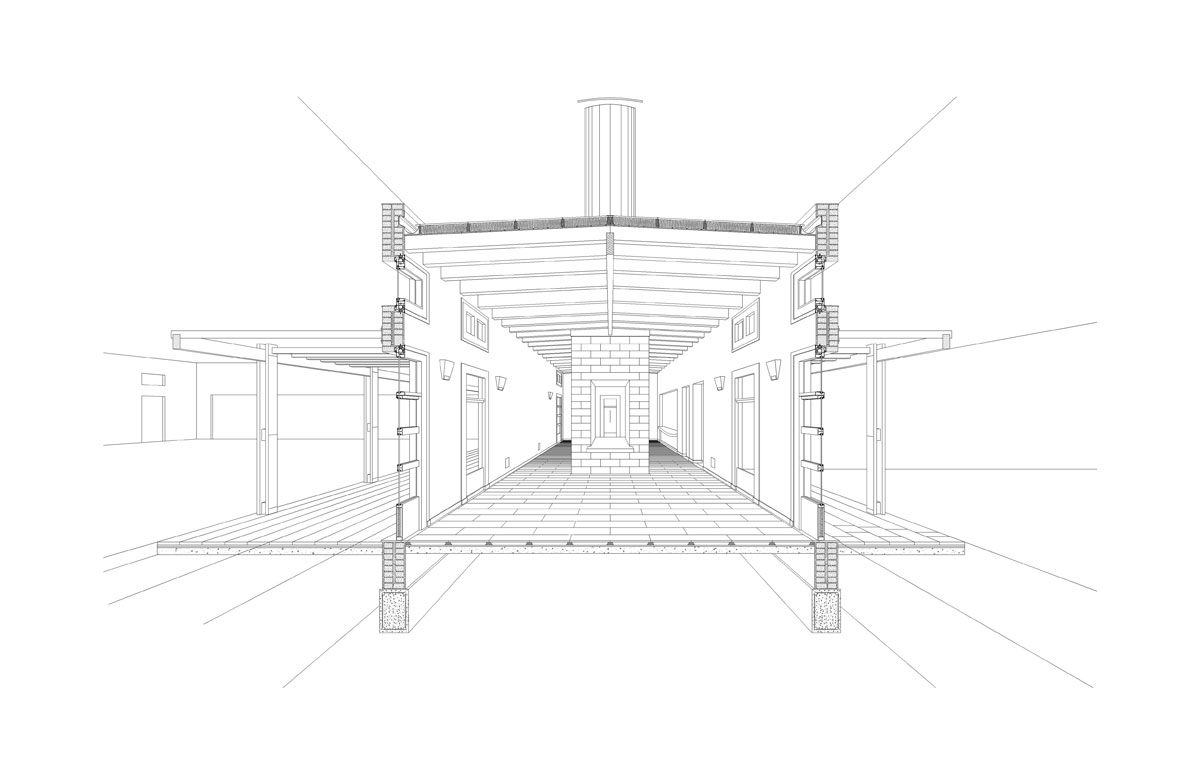
La materialización de esta casa de campo se basó en pisos de roble y adoquines, techos de acero semi-livianos, galerías en madera y trabajo de muros (ladrillo a la vista y otros revocados); expresando de esta manera la tradicional técnica constructiva rural Latinoamericana.
