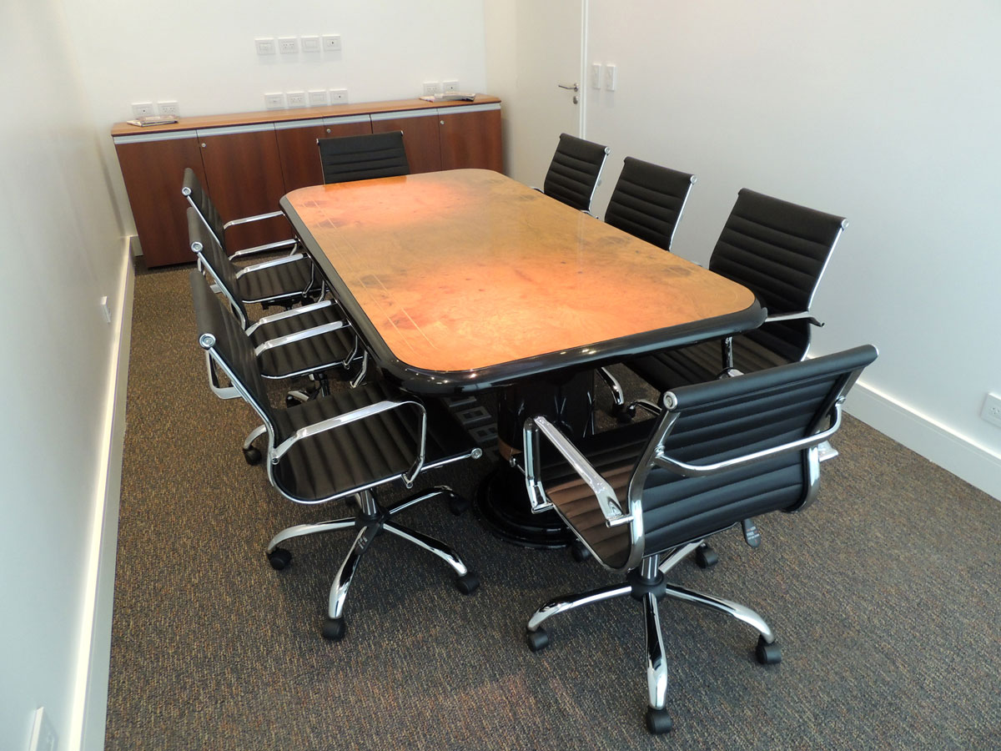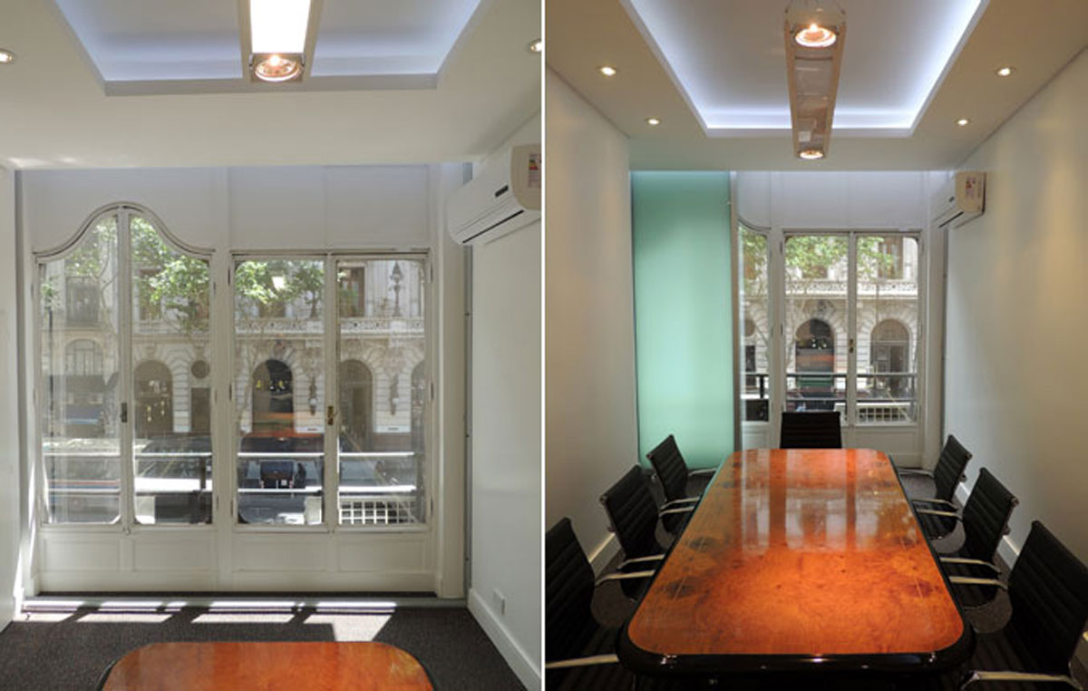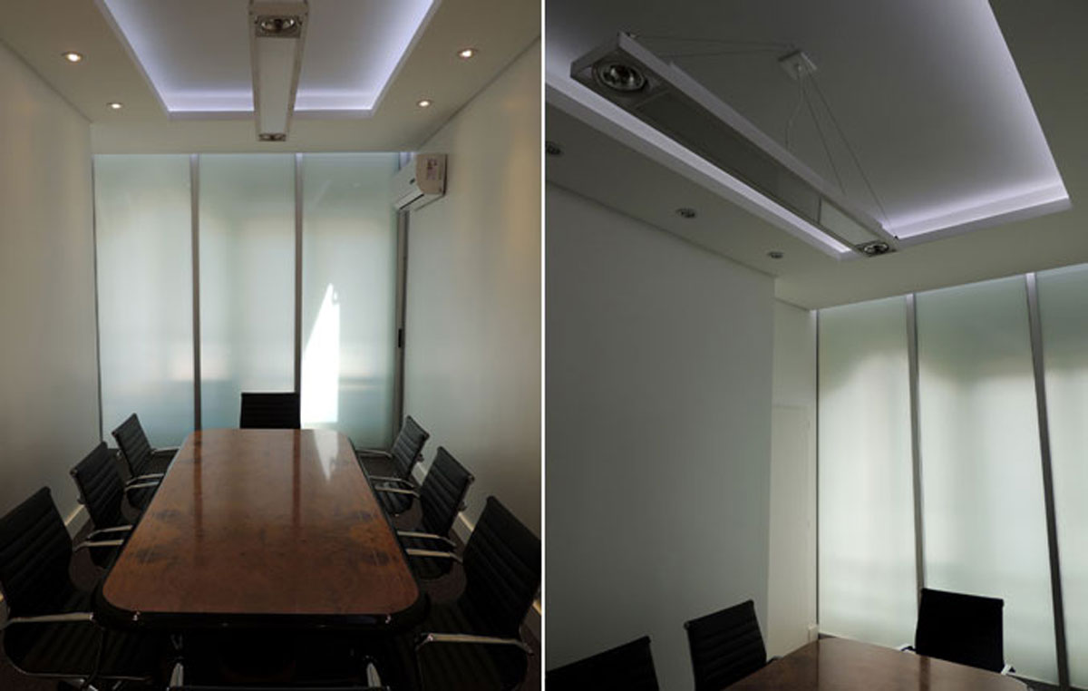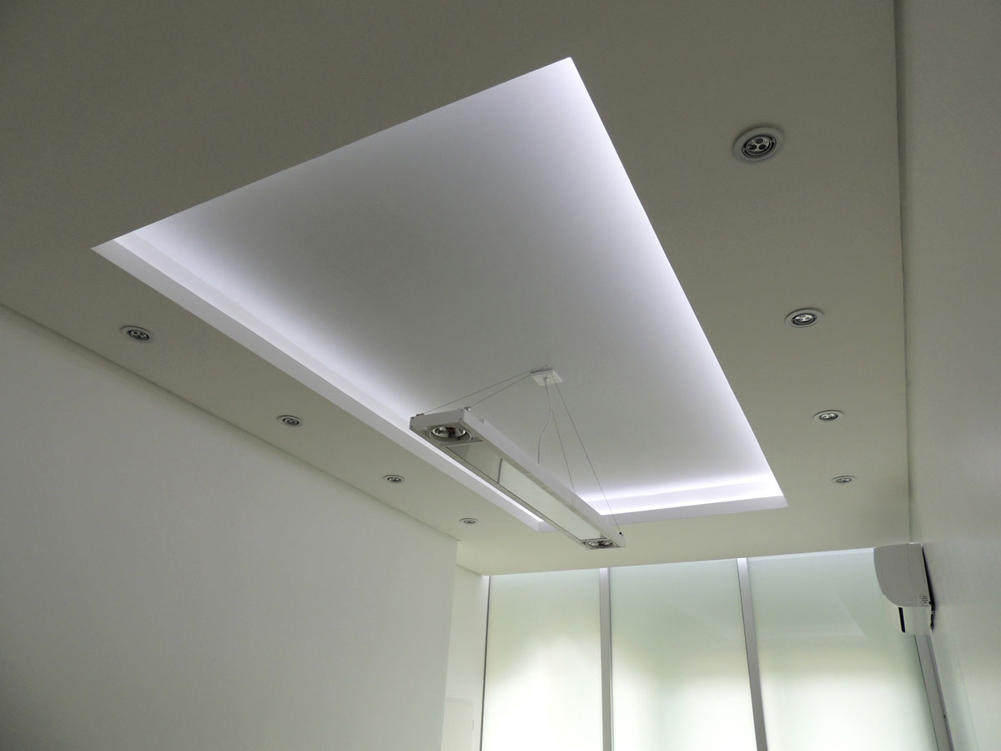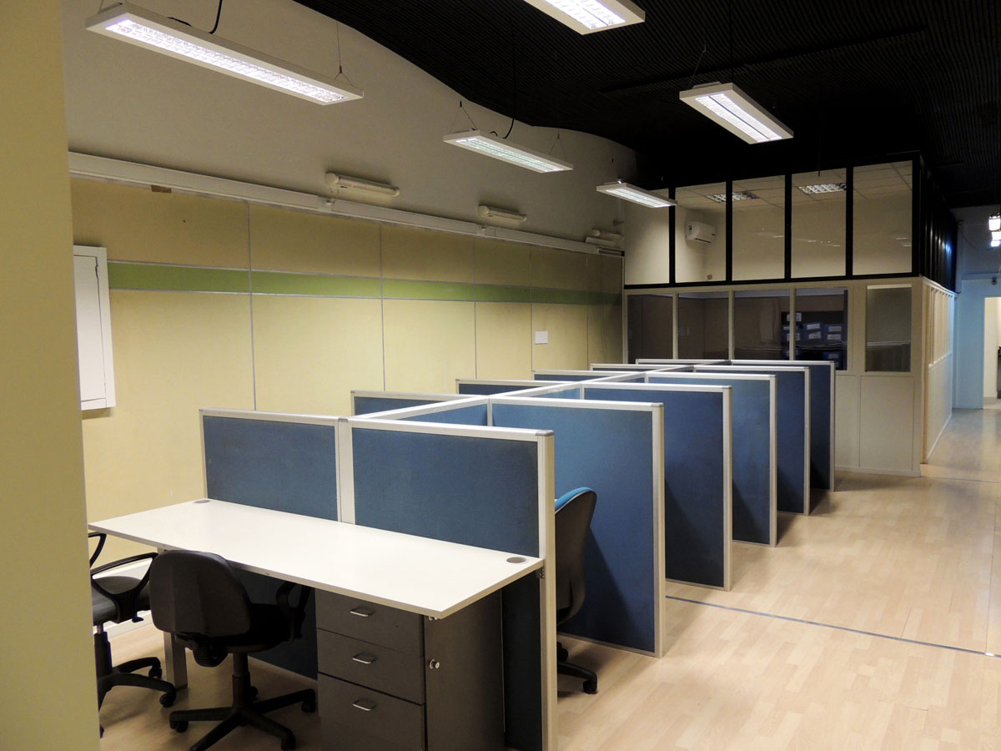OFFICE RENOVATION
DOWNTOWN
BUENOS AIRES, ARGENTINA
Project Area: 160 m² / 1,710 ft²
This project involved the renovation and interior design of a 1,710 square feet office in a late 19th century building located in the traditional Av. de Mayo, one of the more emblematic avenues in Buenos Aires Downtown.
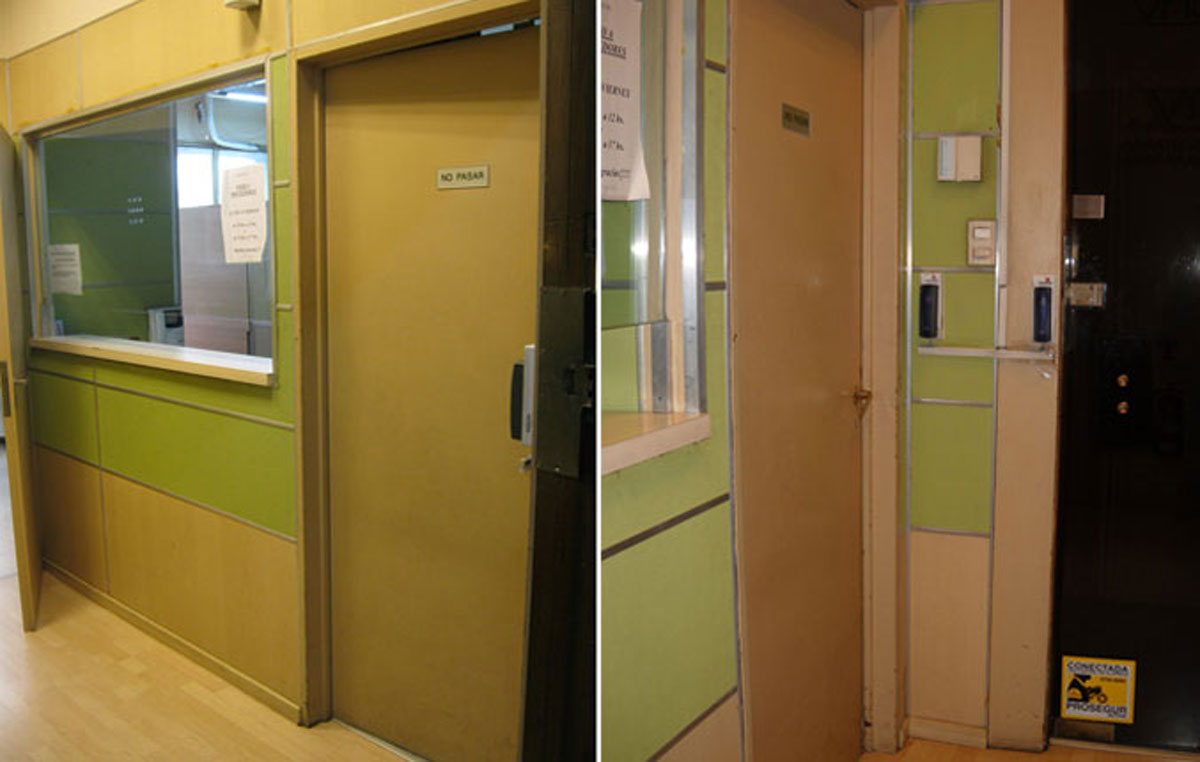
Before
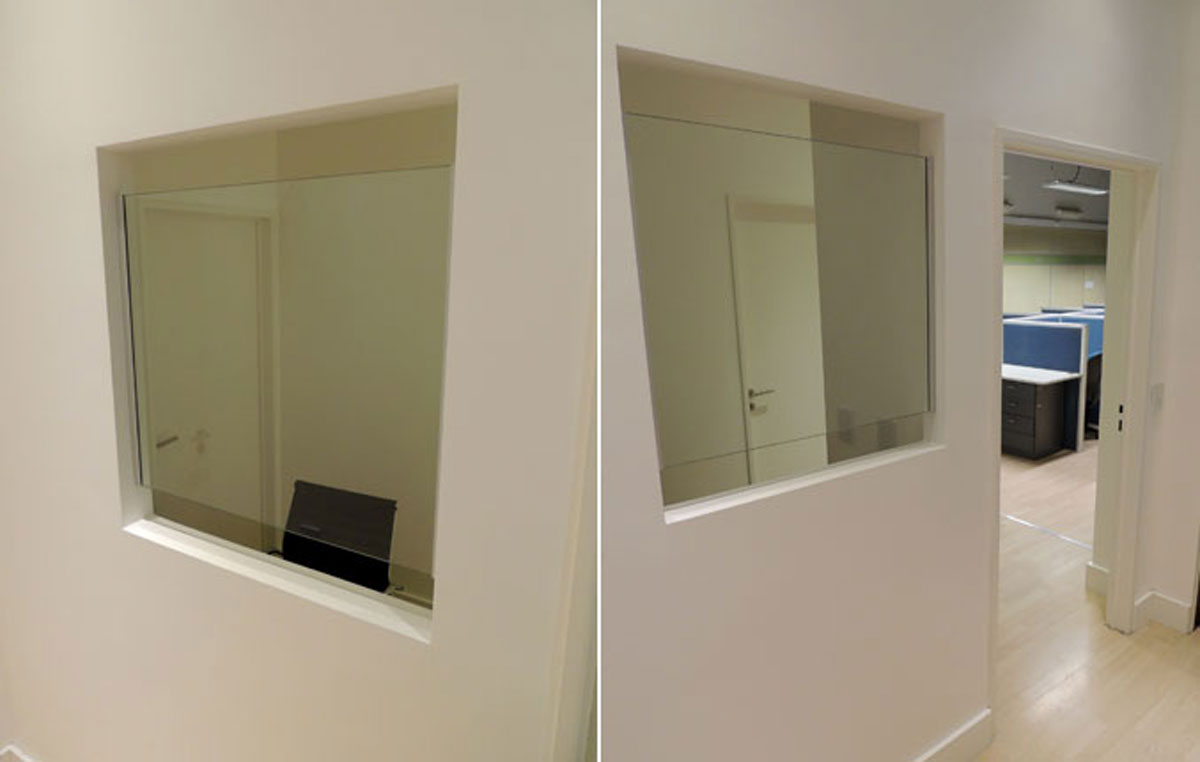
After
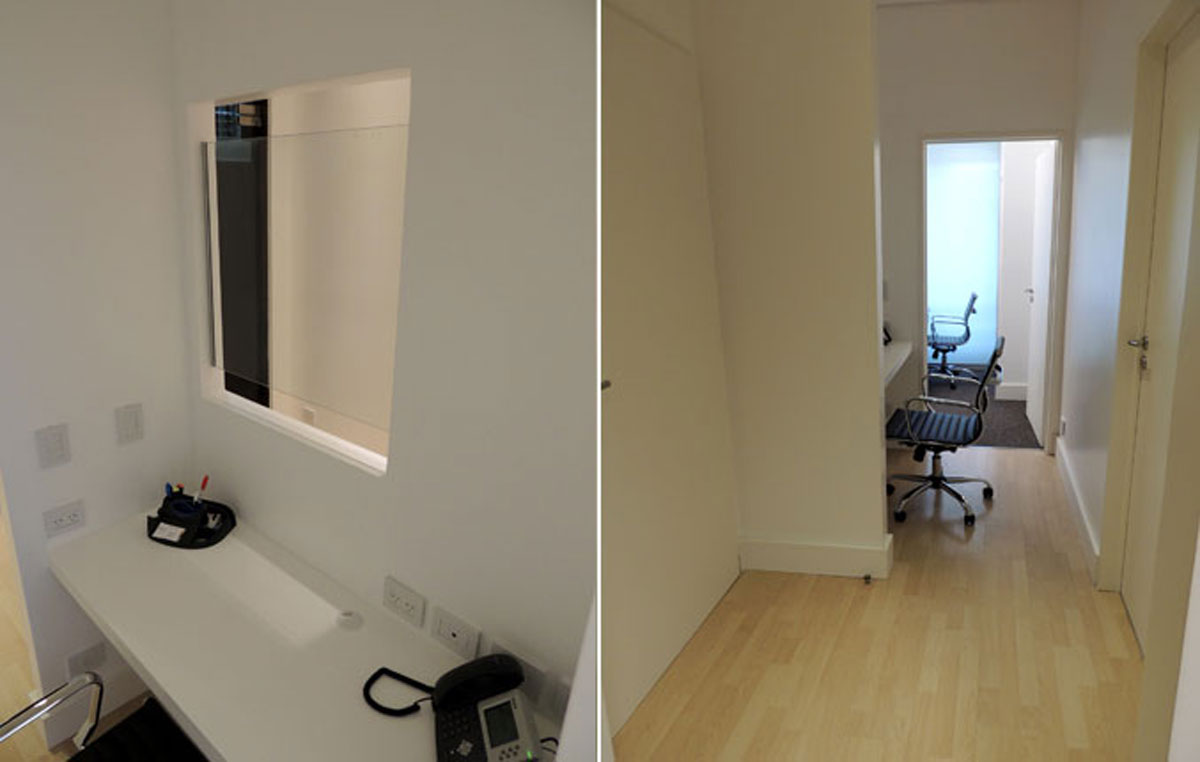
The main idea behind the project was to achieve the overall improvement of the functional lay-out plan, and to reach a “modern design character” to the new space, as required by our client.
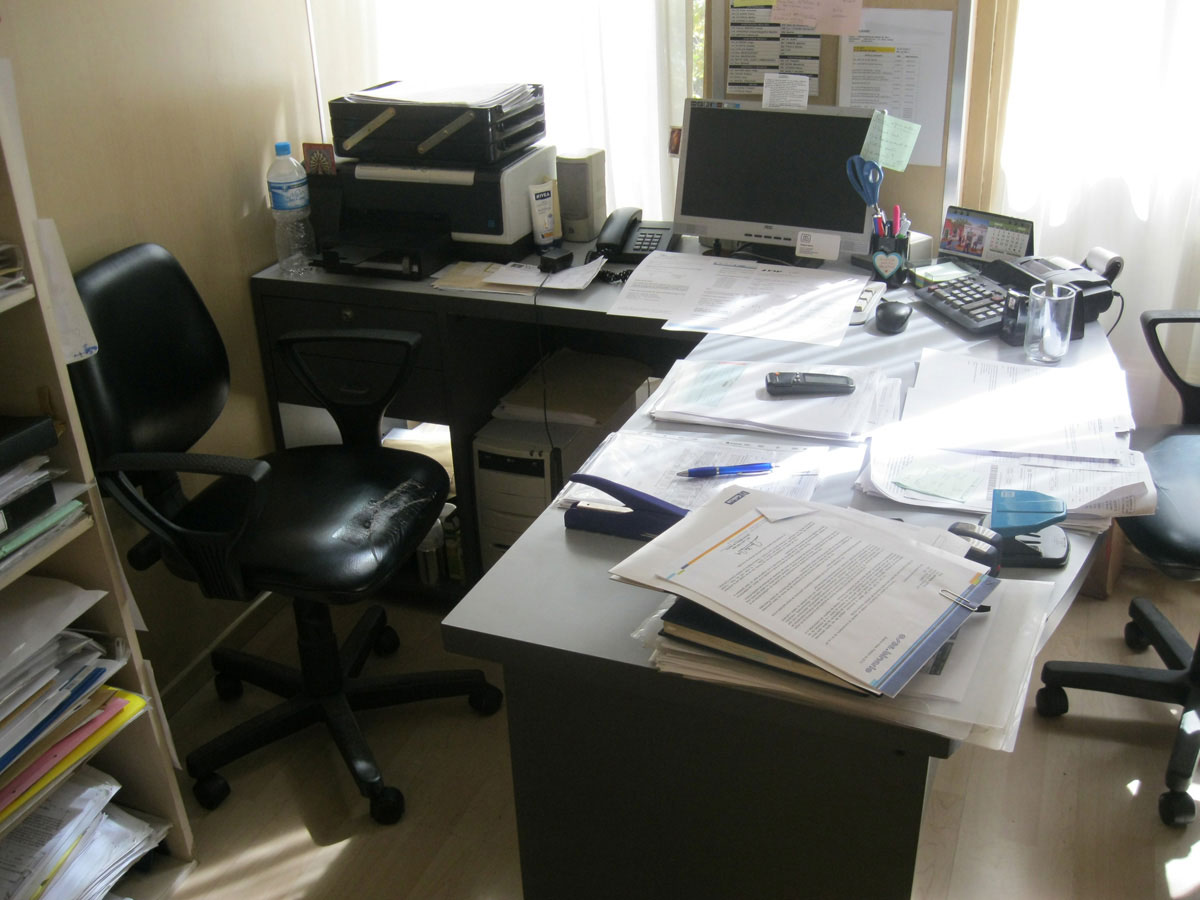
Before
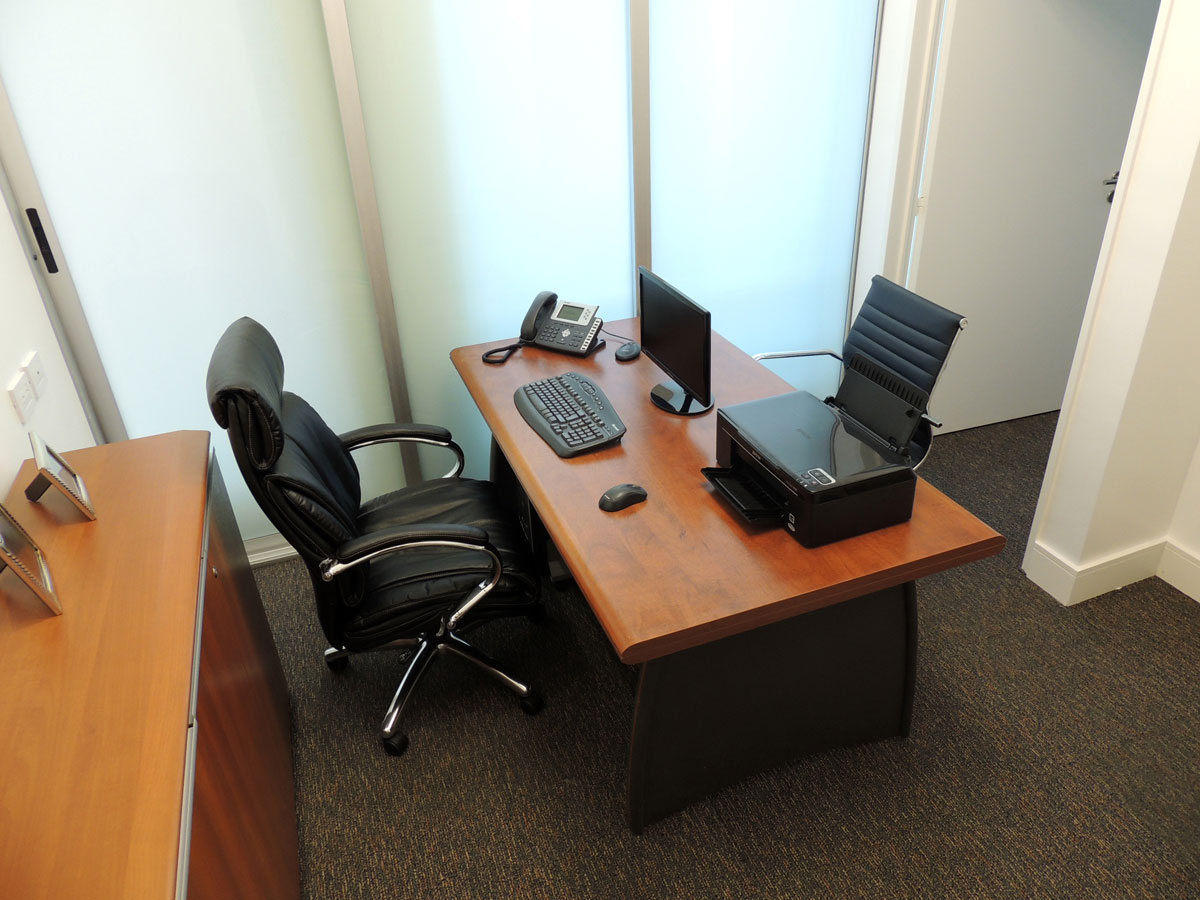
After
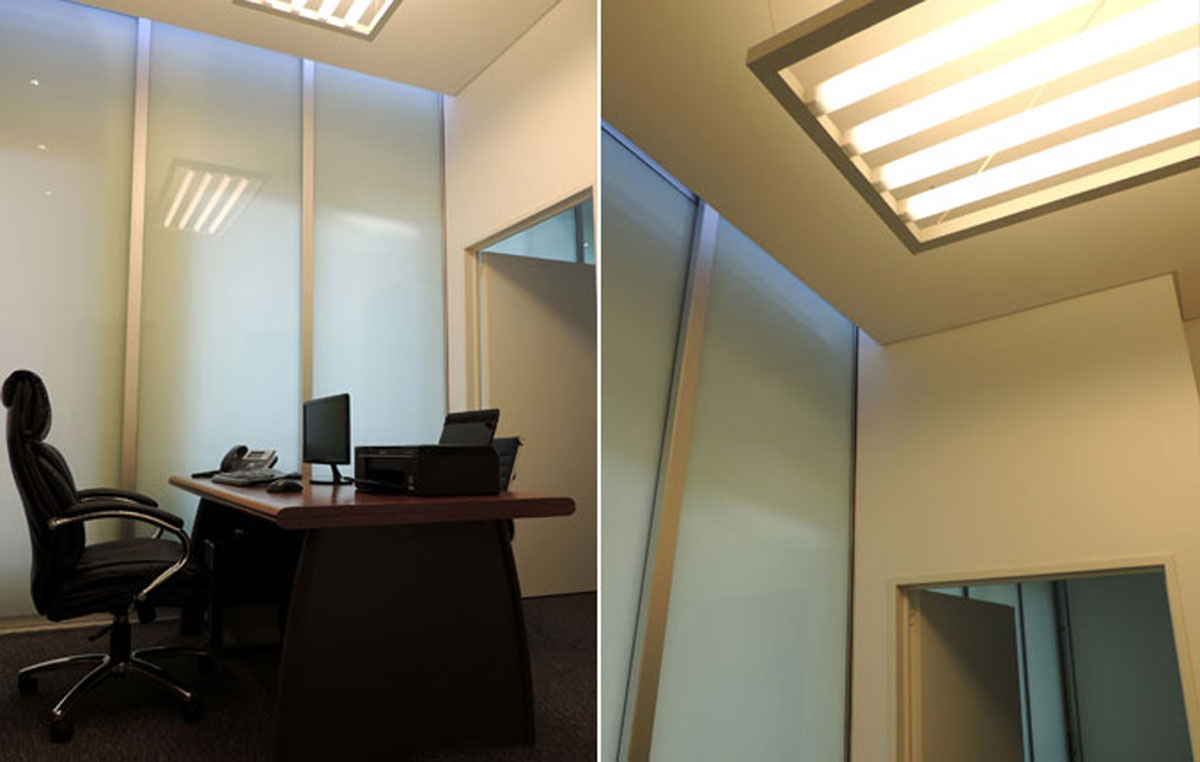
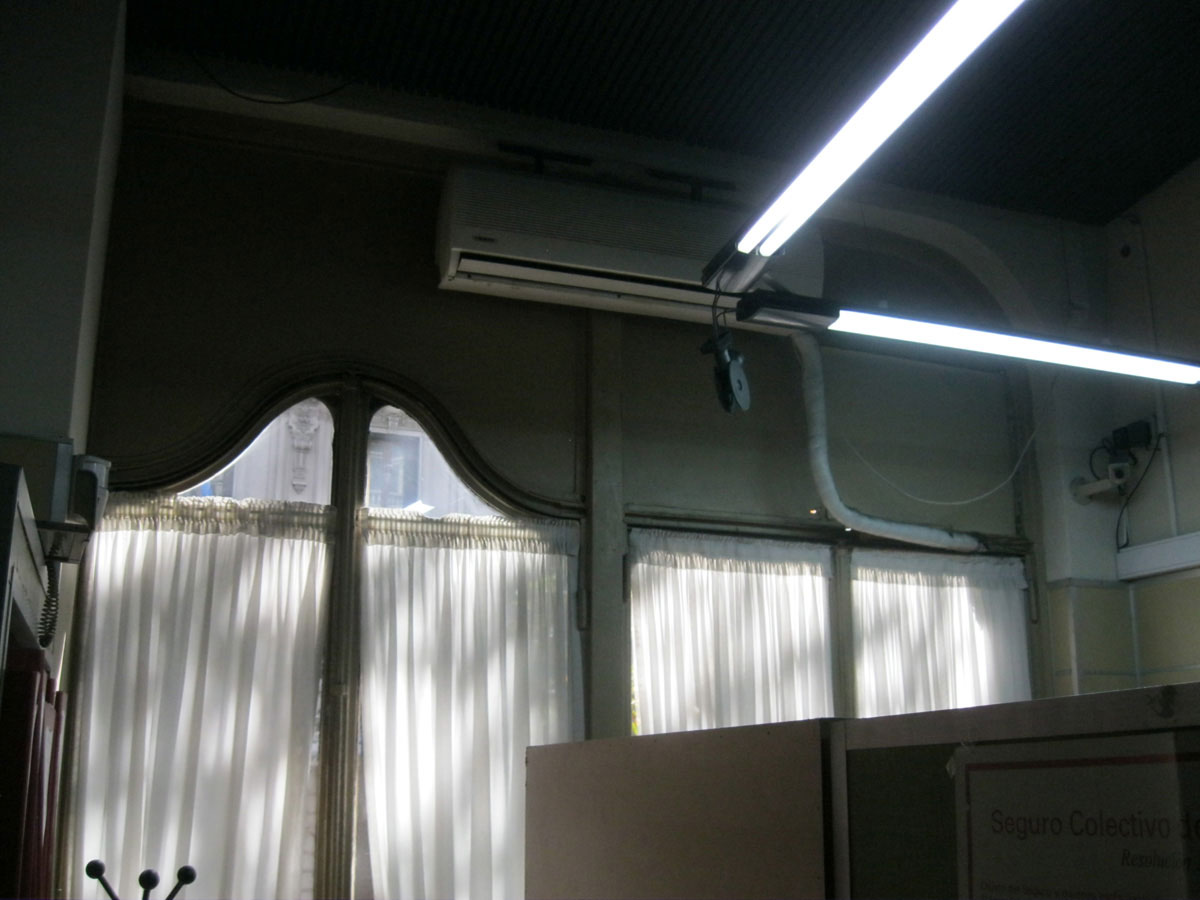
Before
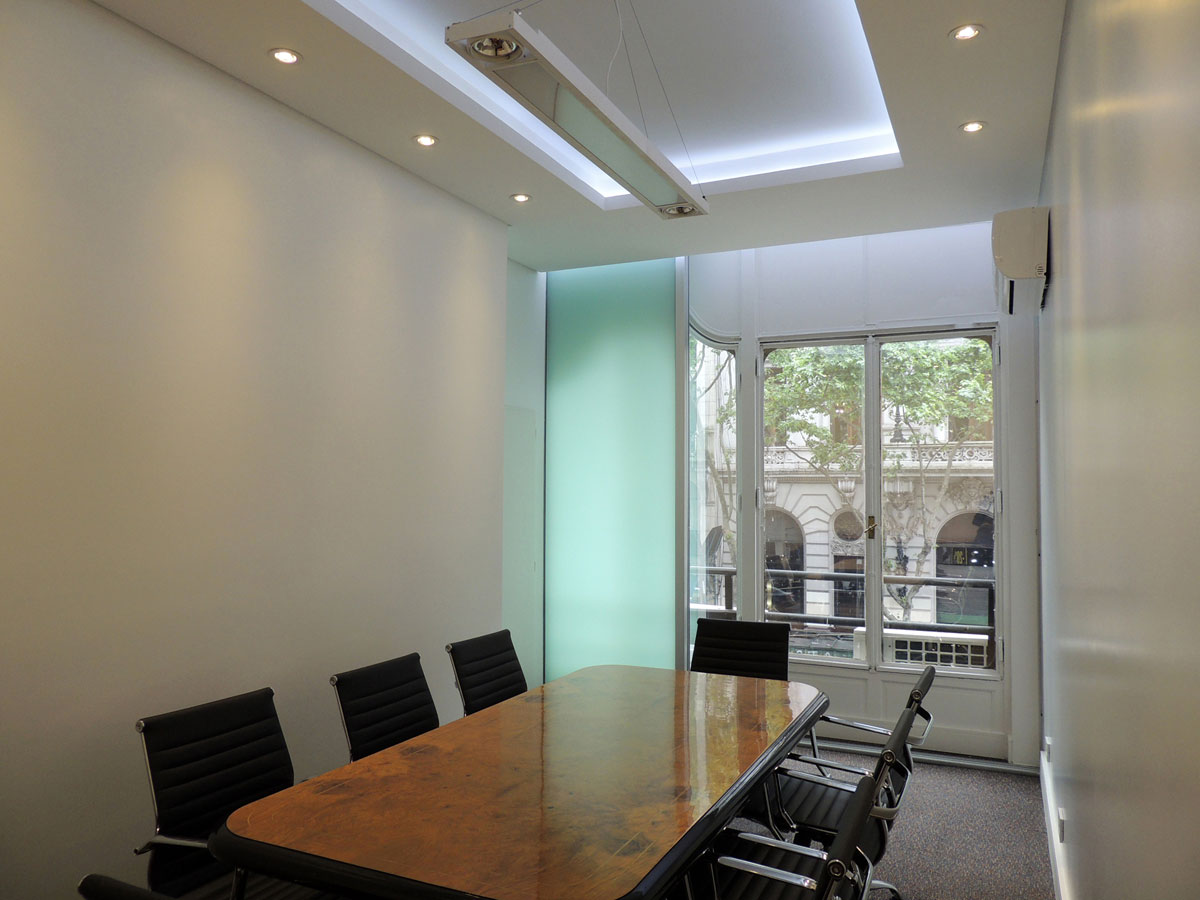
After
To achieve this new design, we worked on the new main hall, various office rooms, conference room, call center, kitchenette and bathrooms, among others spaces. The study of different materials, vertical laminating double glazing interior facade, high quality lighting fixtures, light color paints and dark carpet, was a key in permitting us create an efficient and user-friendly modern office space.
