REMODELACIÓN DE PISO
BARRANCAS DE BELGRANO
CIUDAD DE BUENOS AIRES, ARGENTINA
Área de Proyecto: 275 m²
El objetivo de este proyecto se basó en el cambio funcional y el diseño interior de 275 m², pertenecientes a un piso en altura ubicado en una torre residencial construida en la década de 1980, ubicada en el barrio de Barrancas de Belgrano.
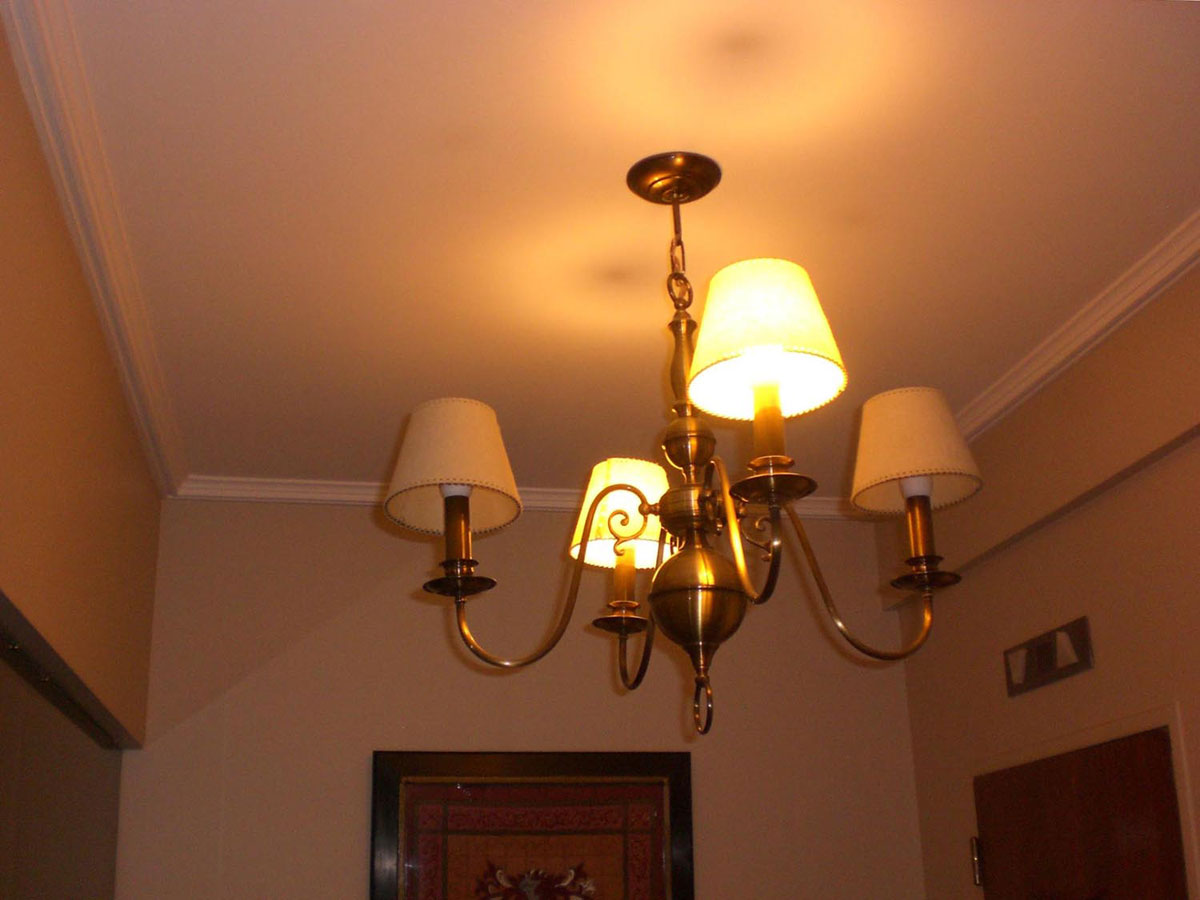
Antes
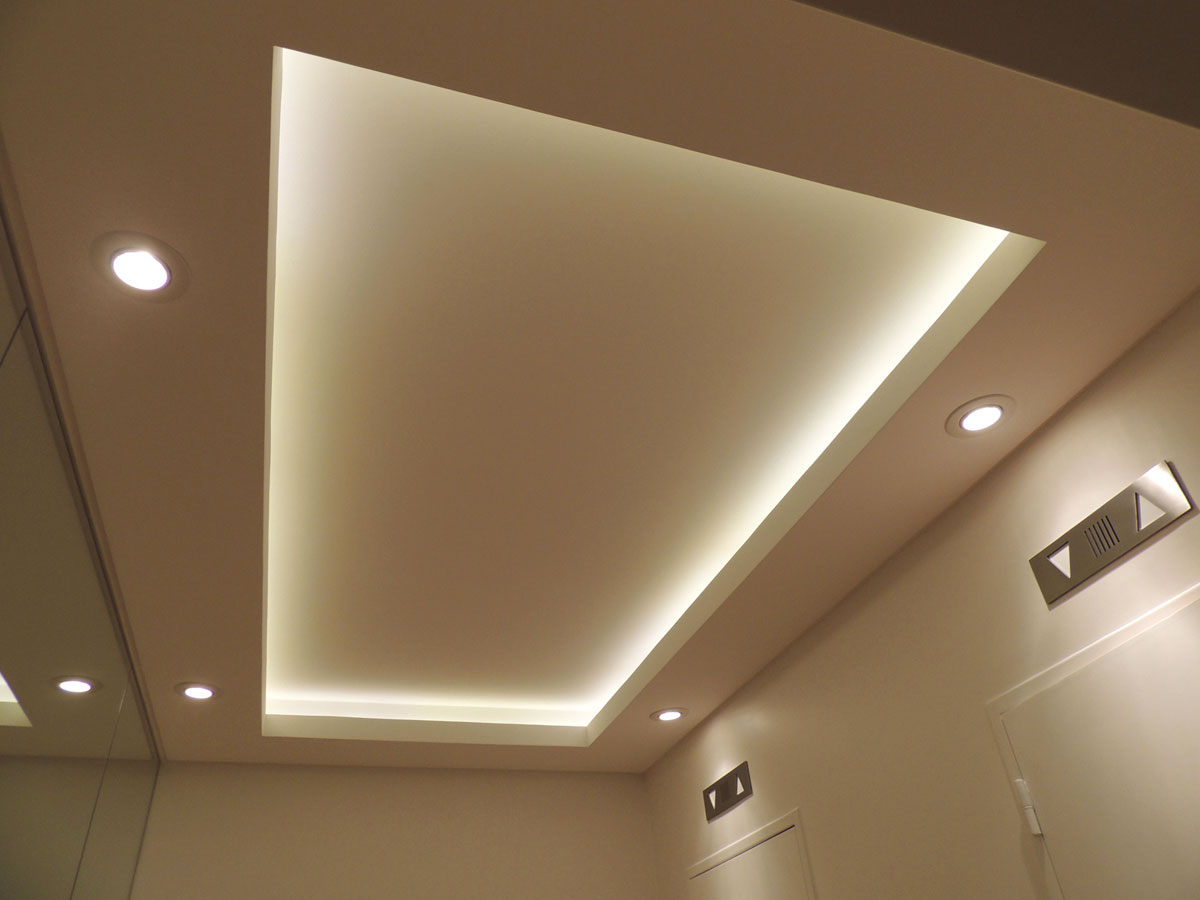
Después
Una de las principales consideraciones para esta remodelación era crear un concepto de “amplitud espacial y carácter moderno”, según los requerimientos del cliente. El estudio de los detalles y la iluminación tomaron un rol significativo en el proceso de diseño.
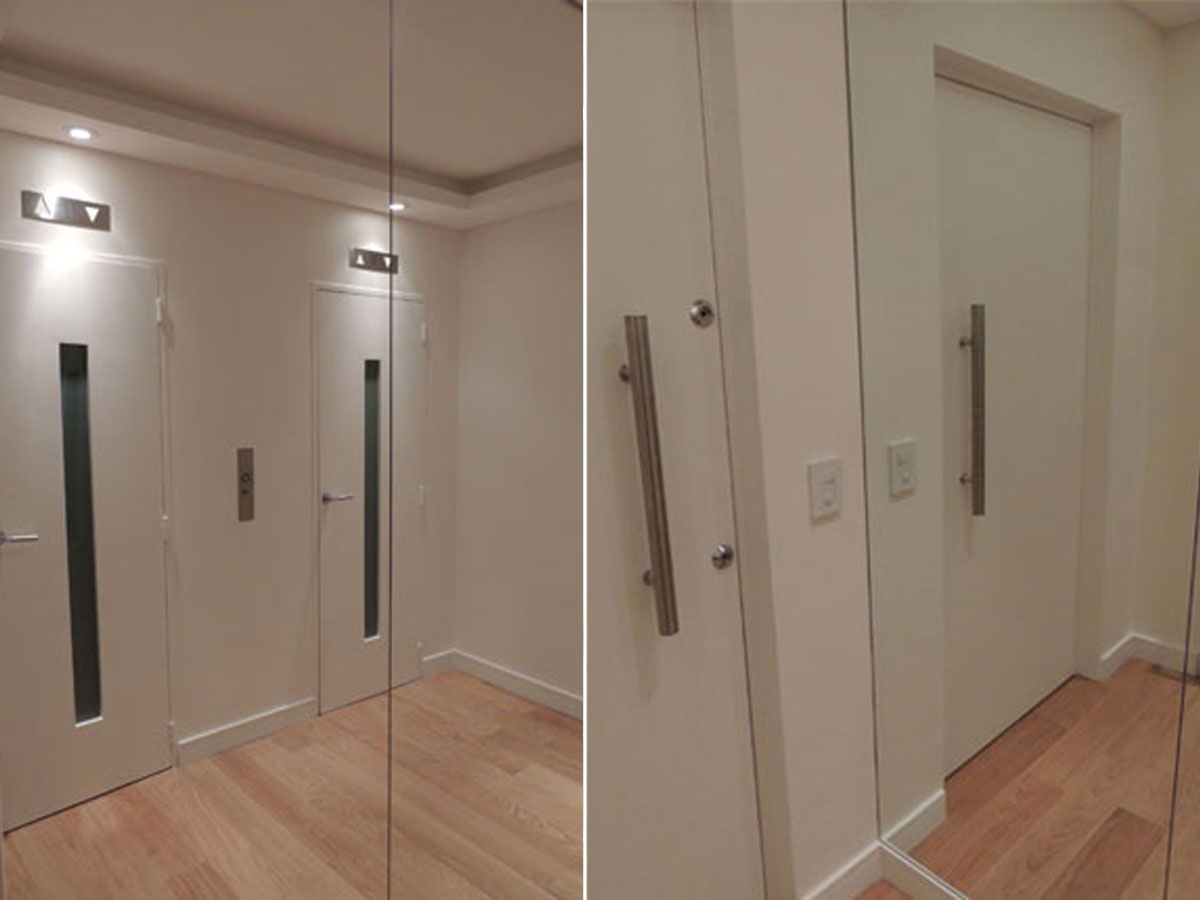
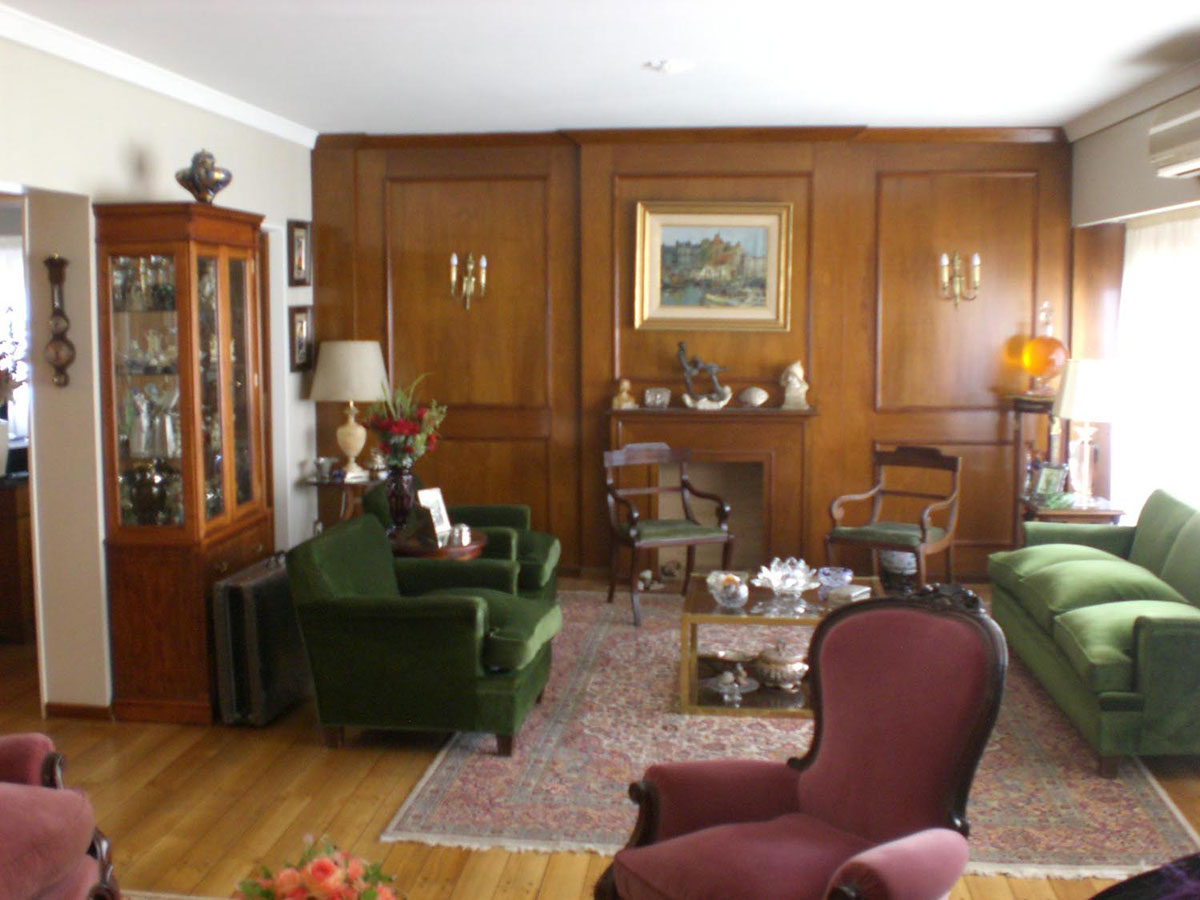
Antes
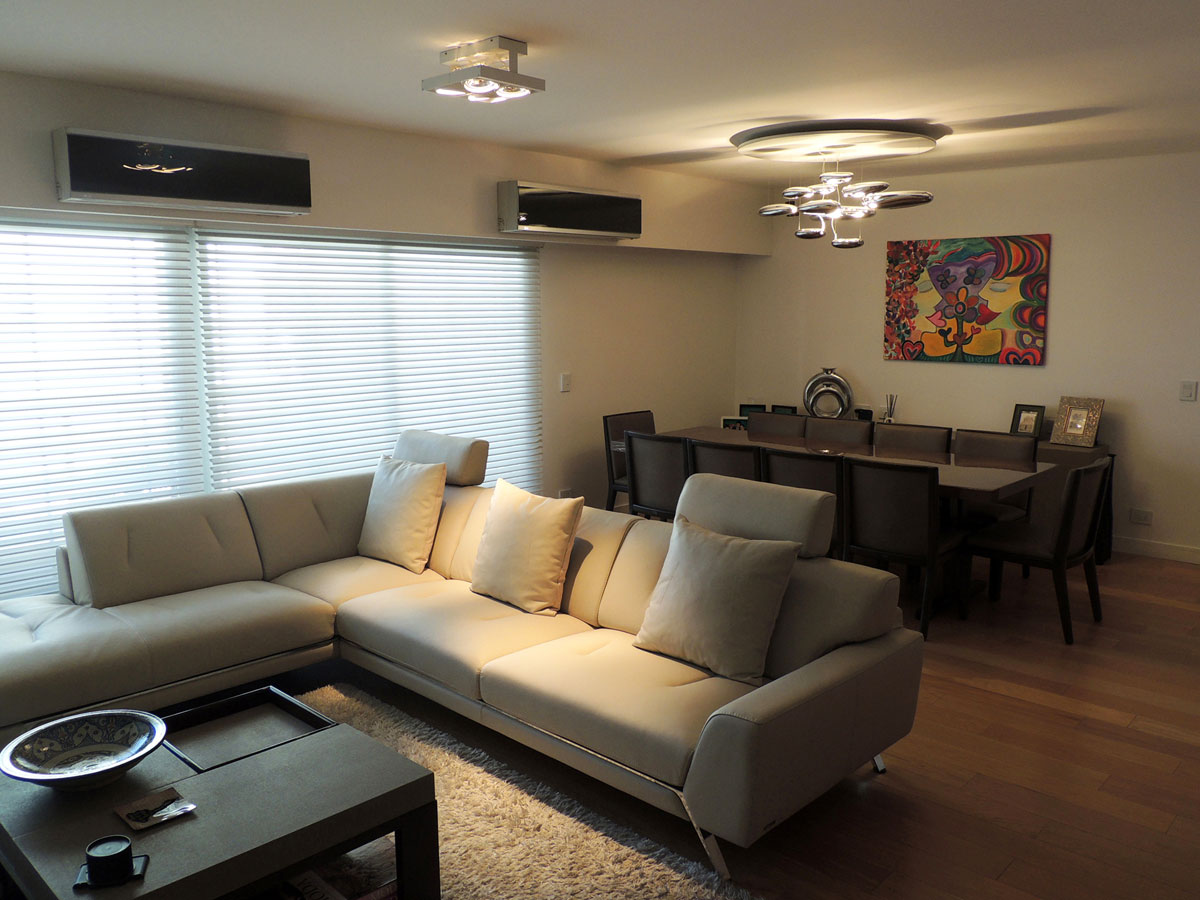
Después
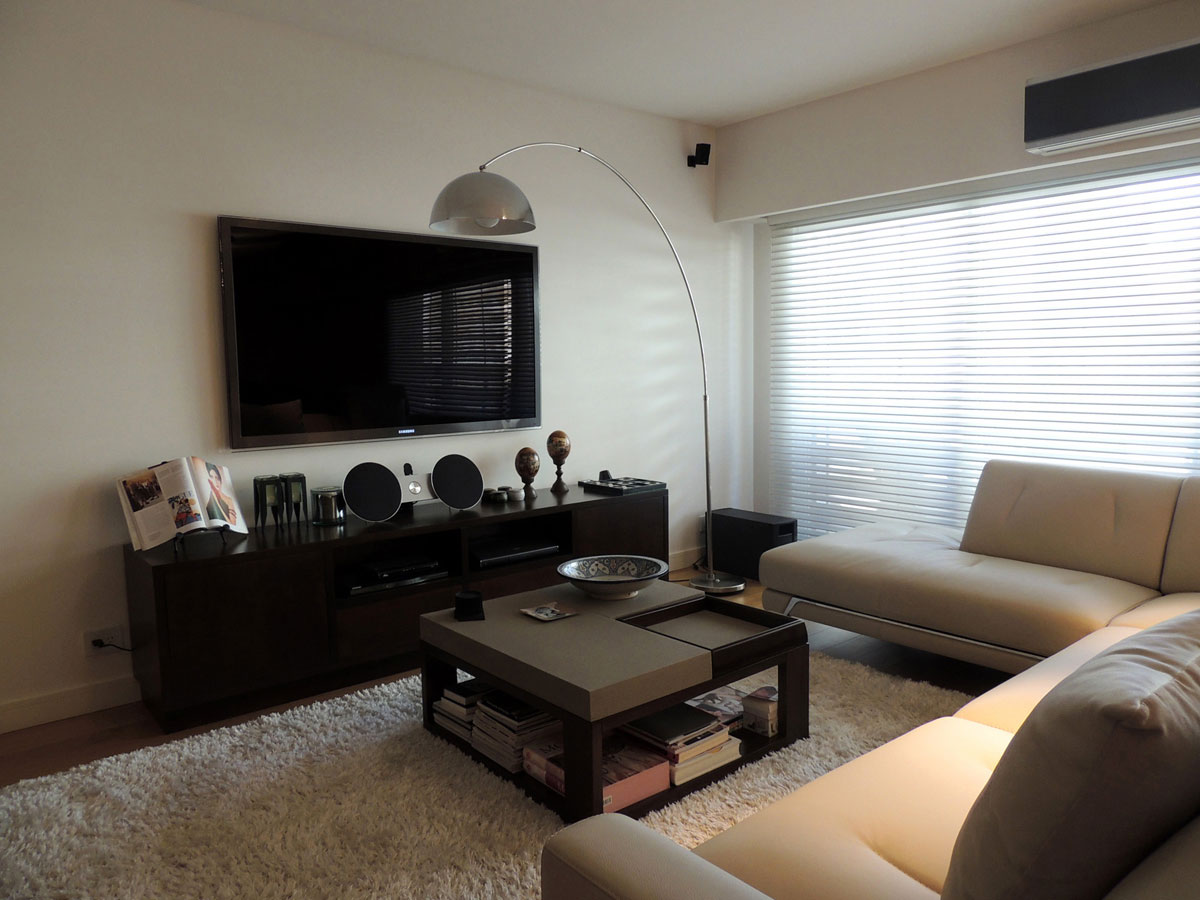
Este proyecto expone la posibilidad de generar ambientes que respondan a las nuevas necesidades de “confort”, por ejemplo para una familia integrada por un matrimonio joven y sus tres hijos.
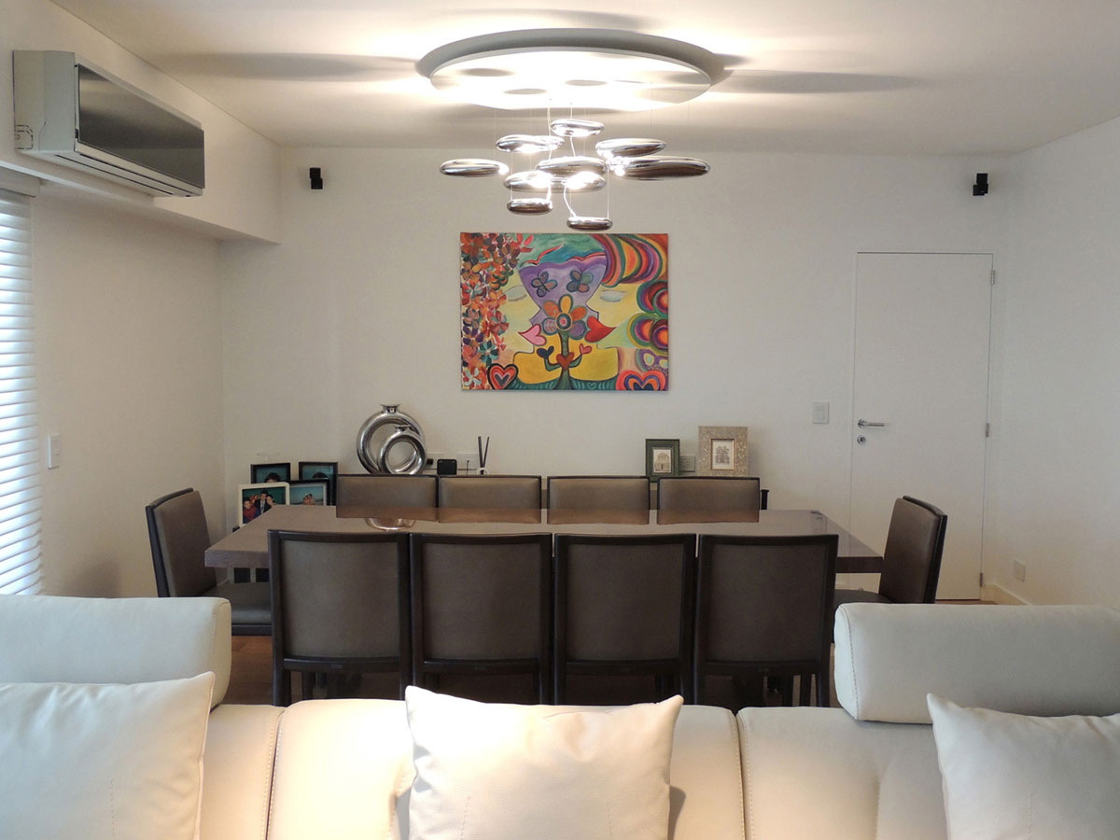
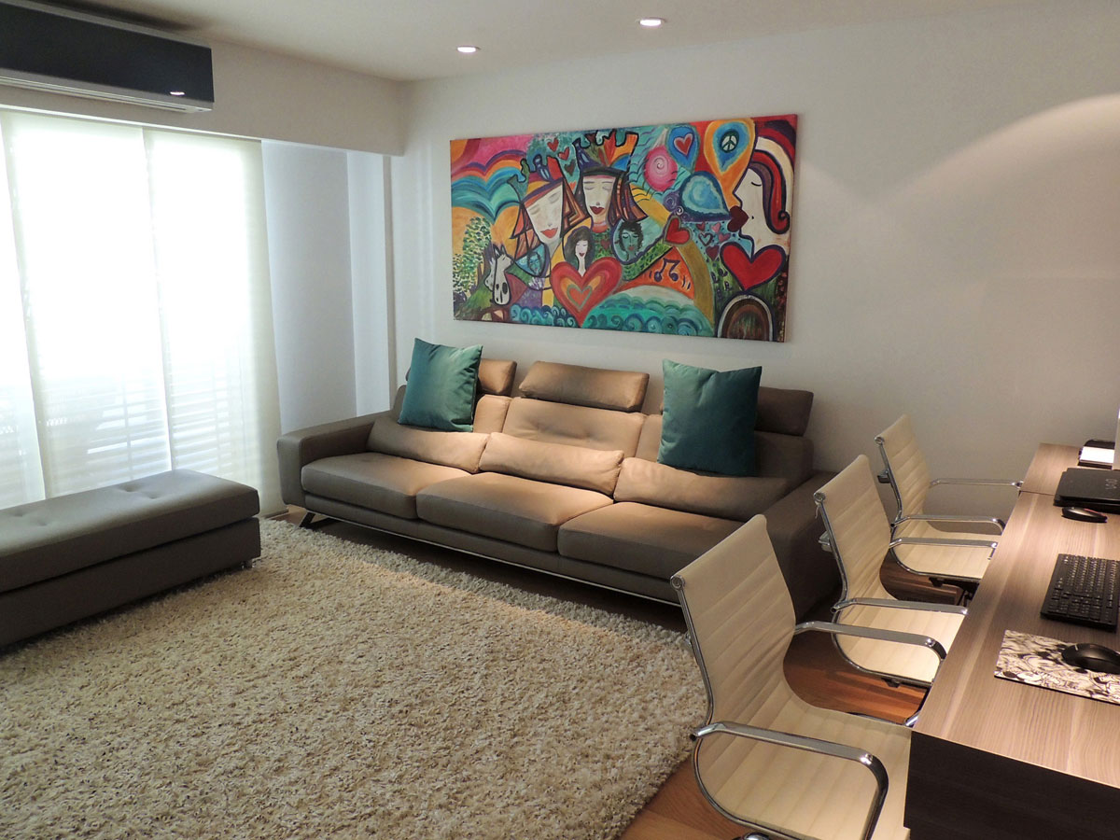
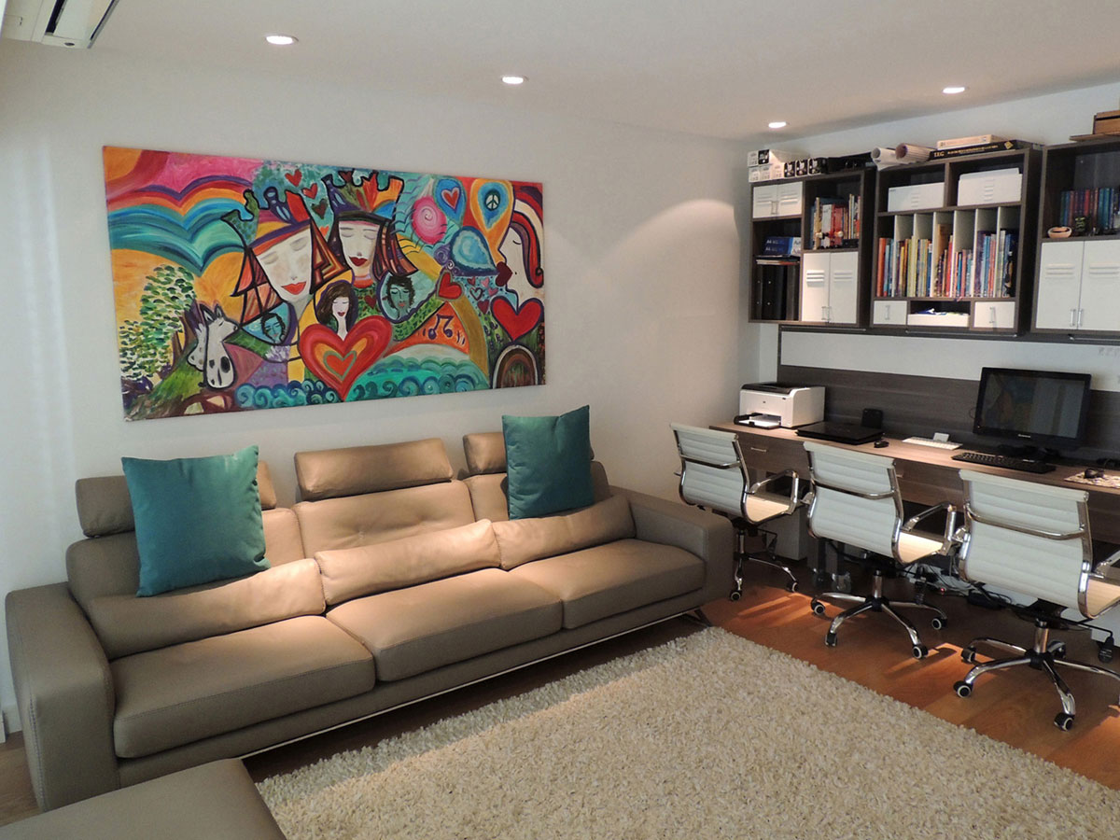
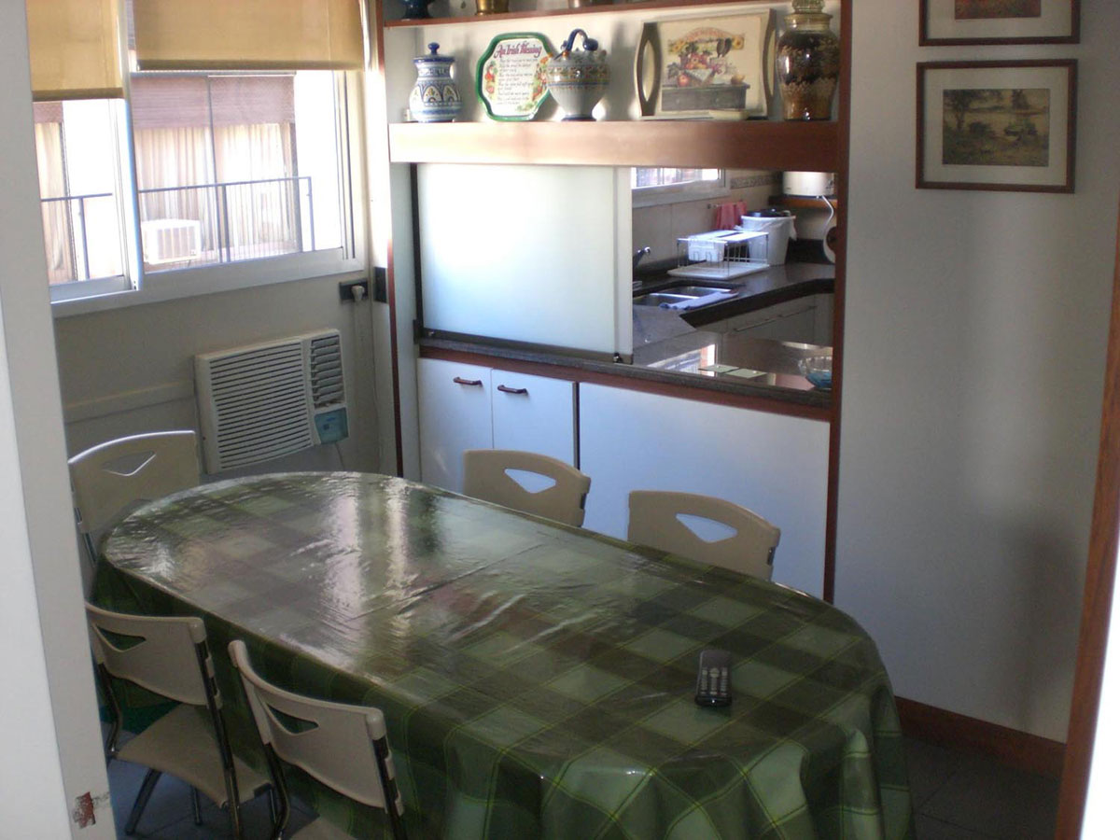
Antes
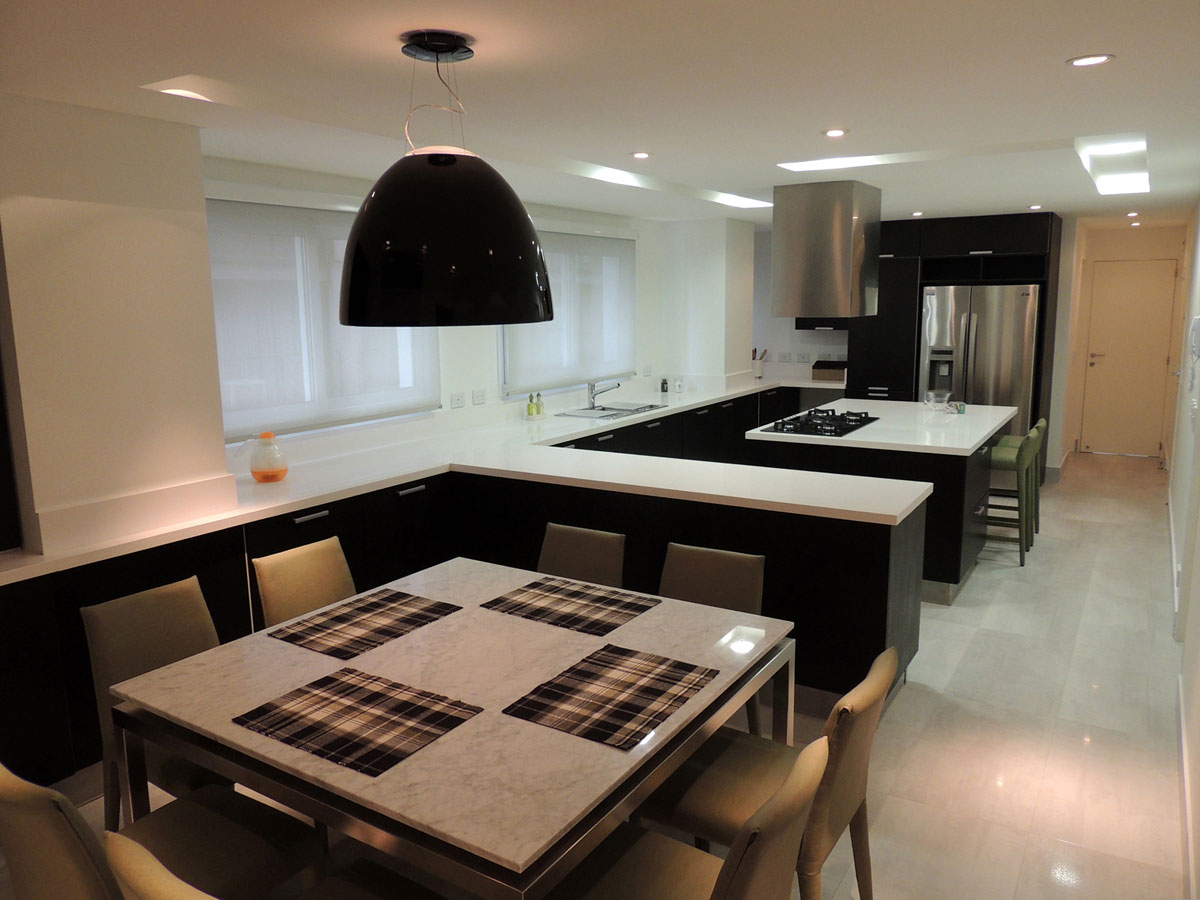
Después
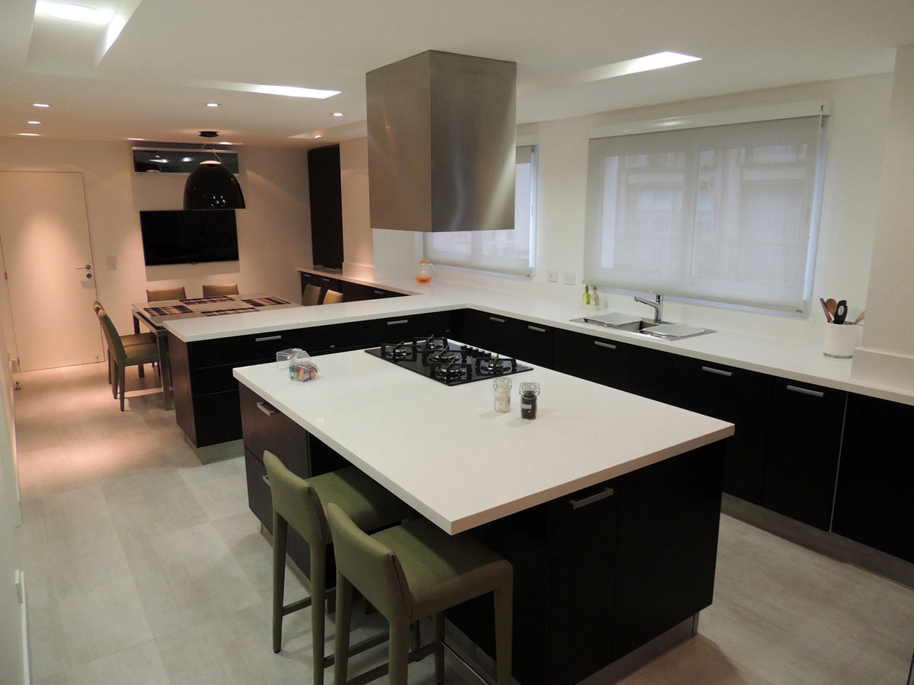
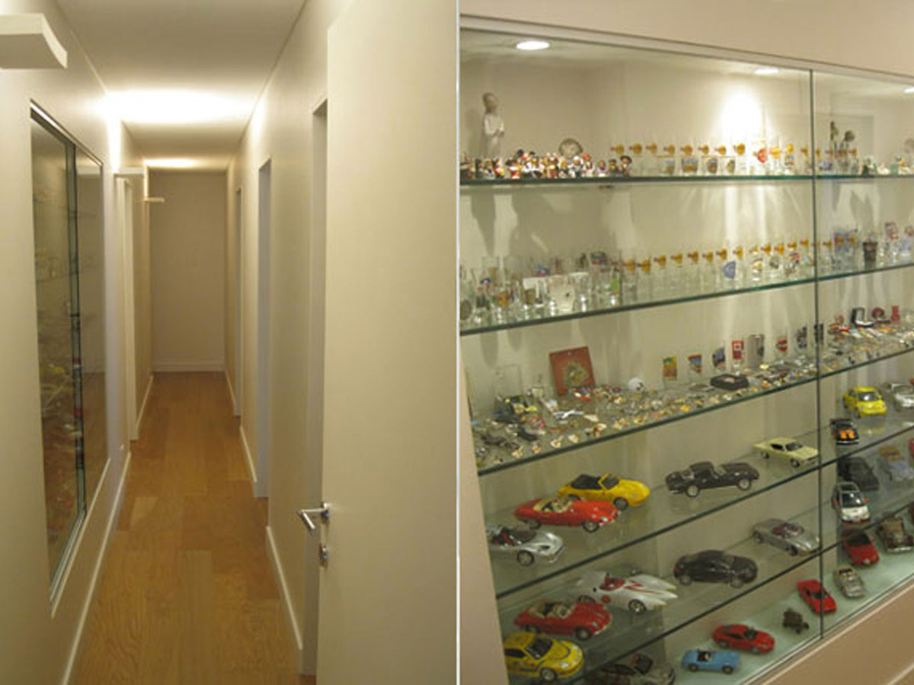
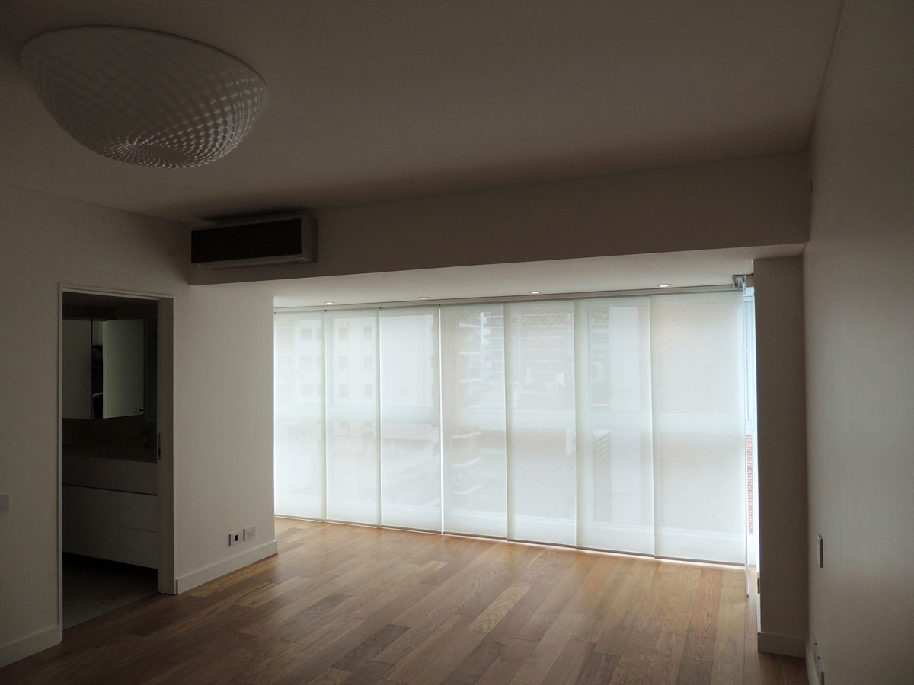
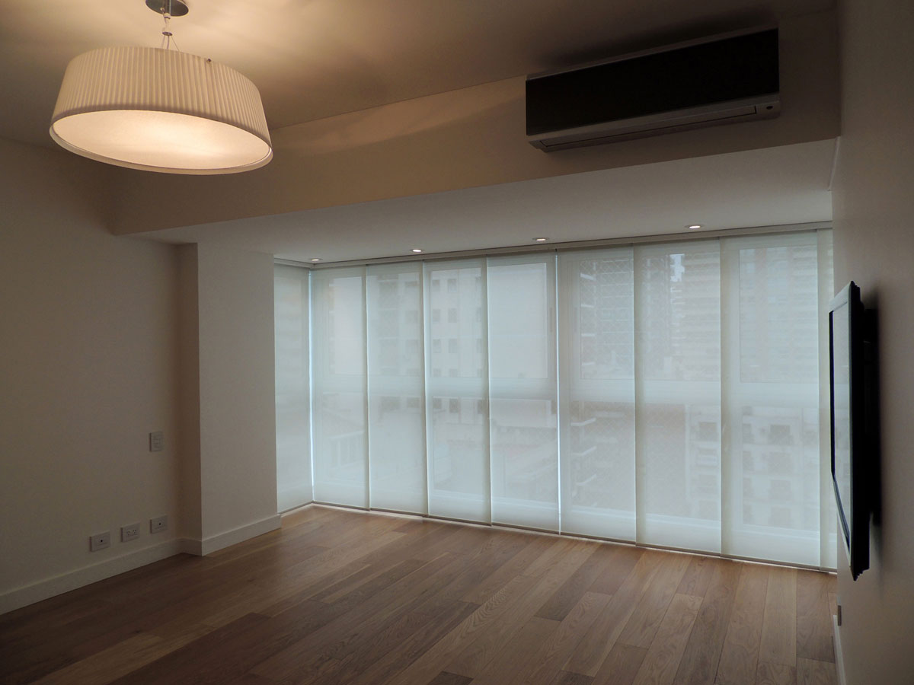
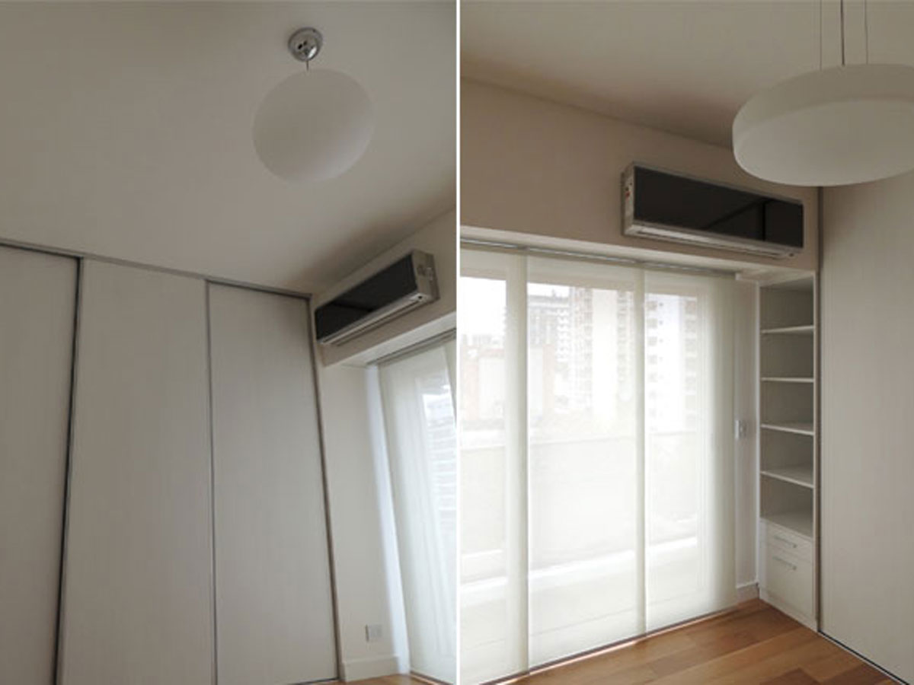
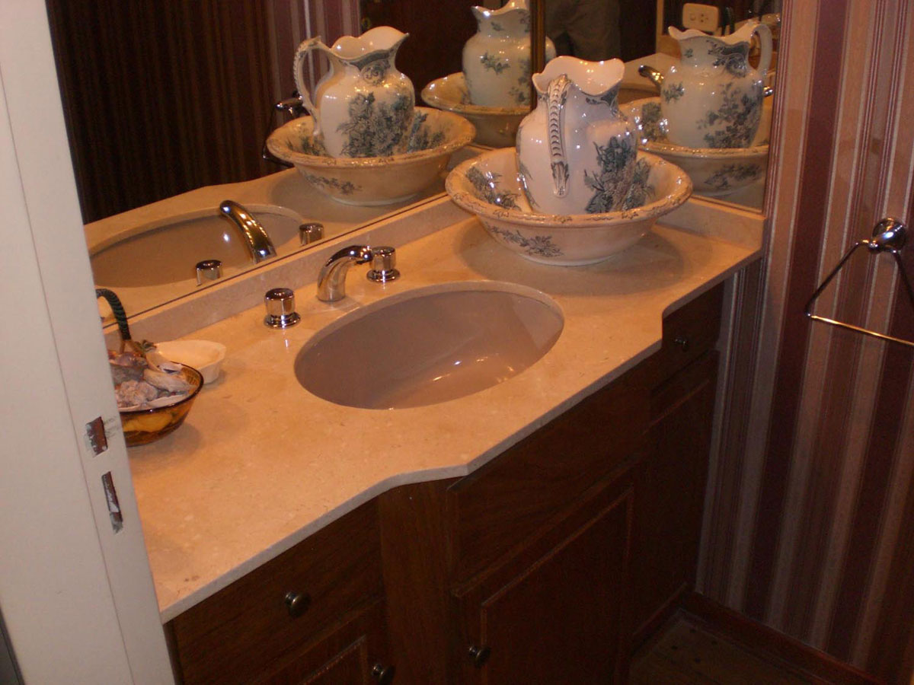
Antes
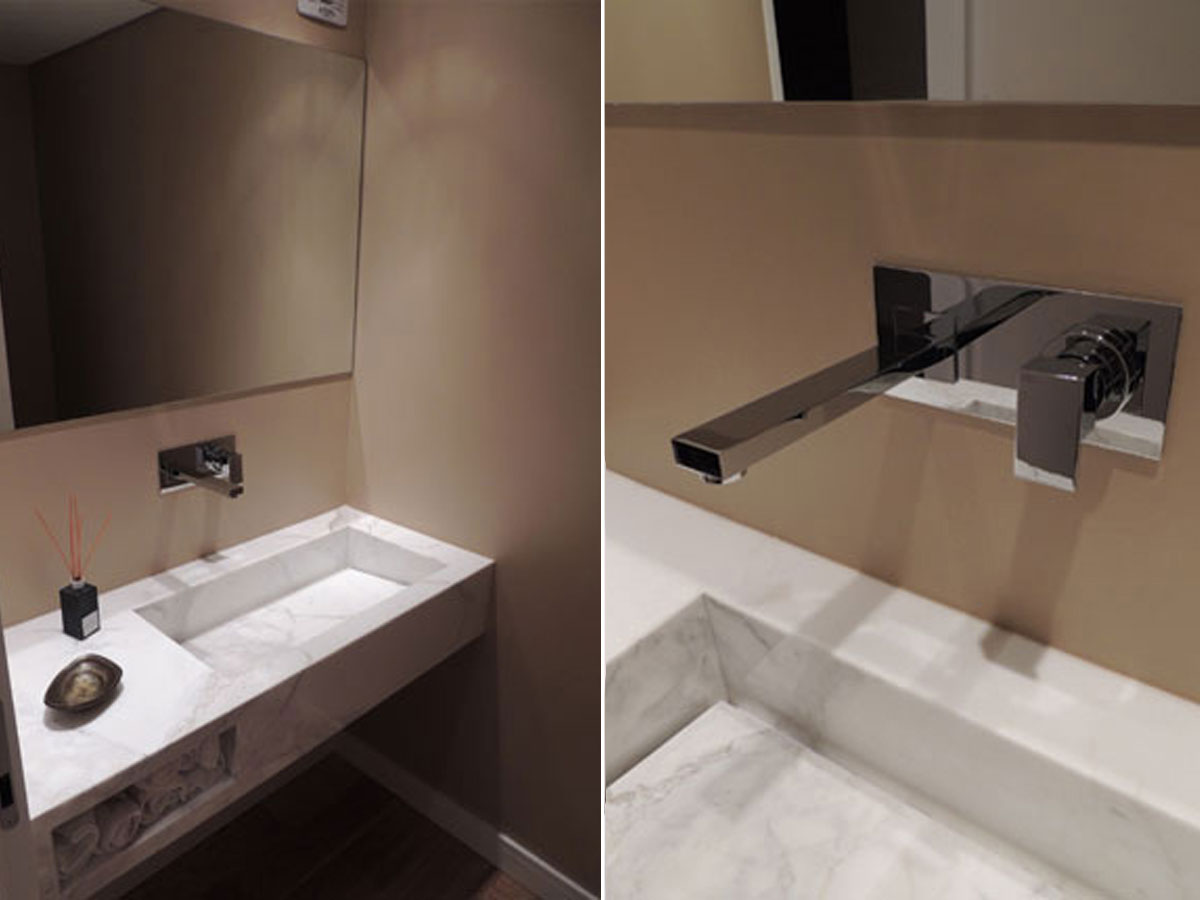
Después
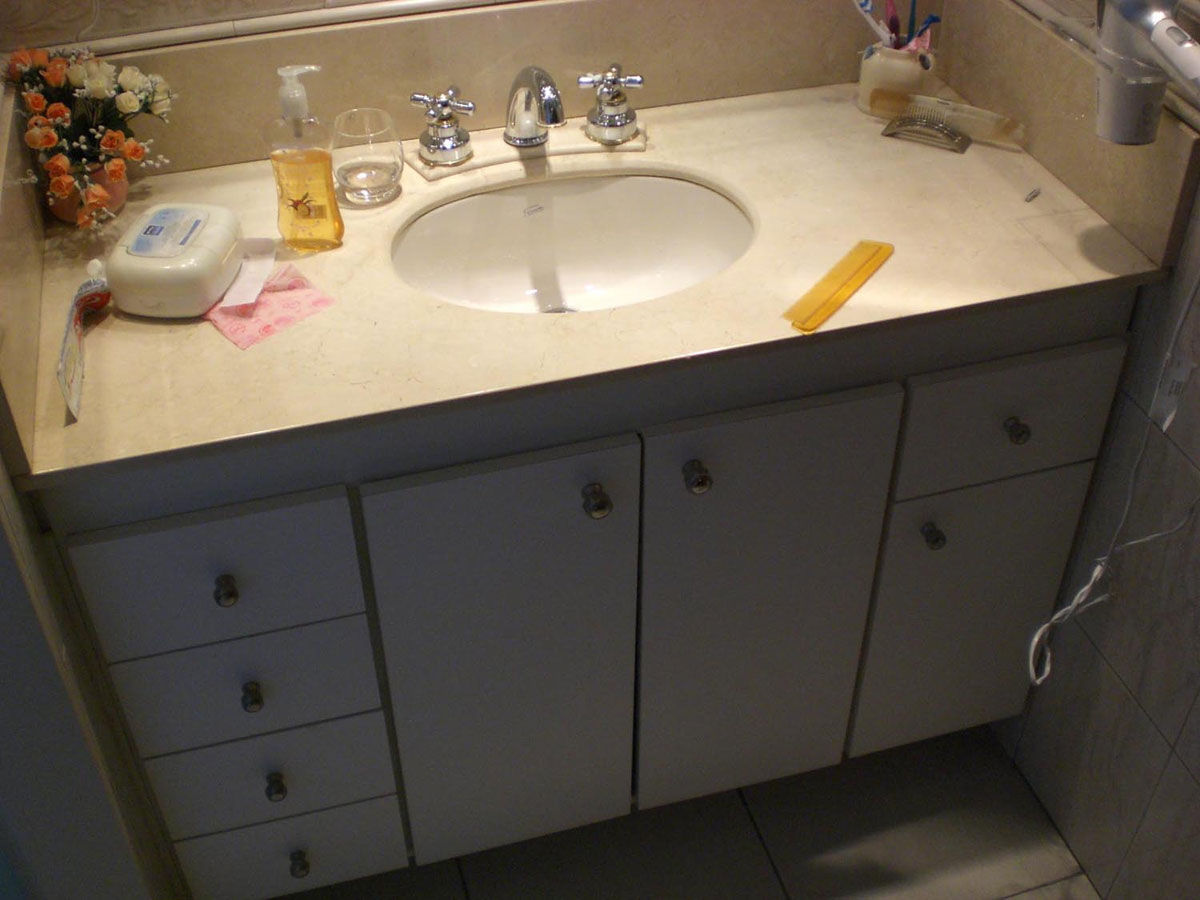
Antes
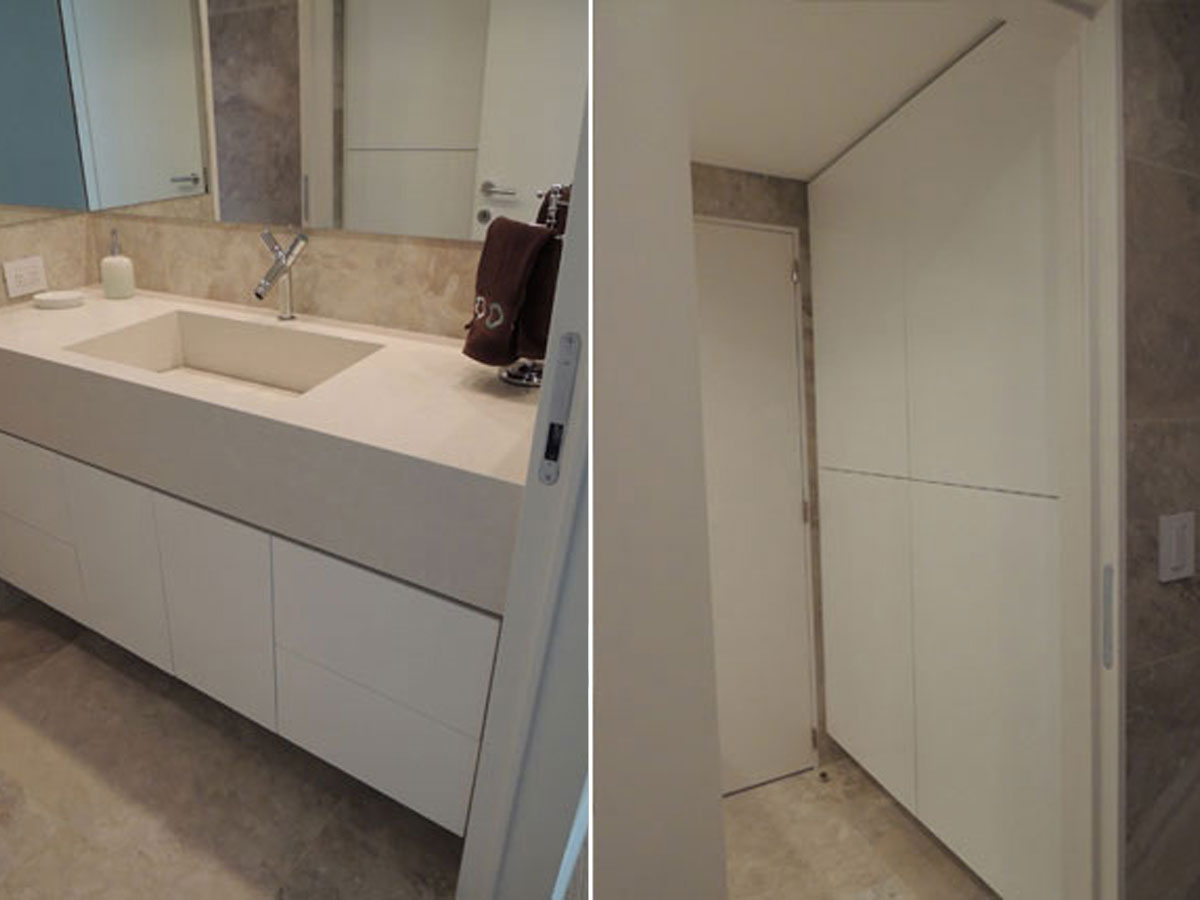
Después
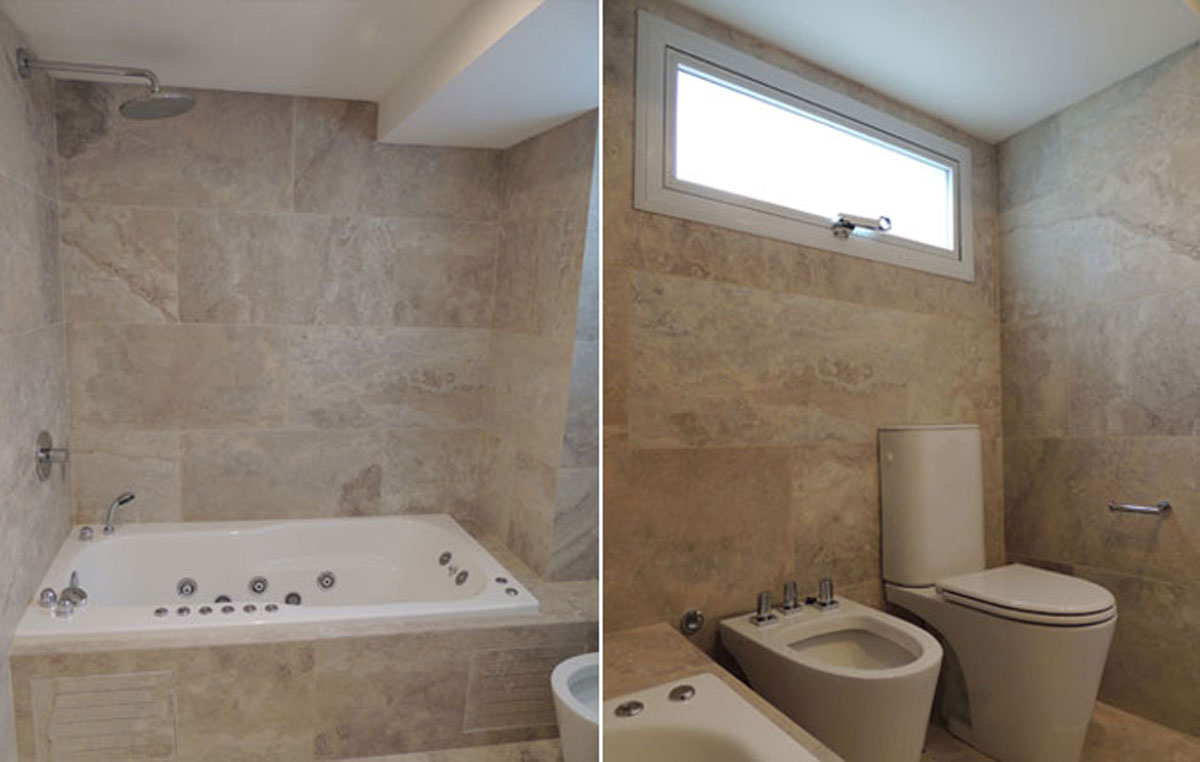
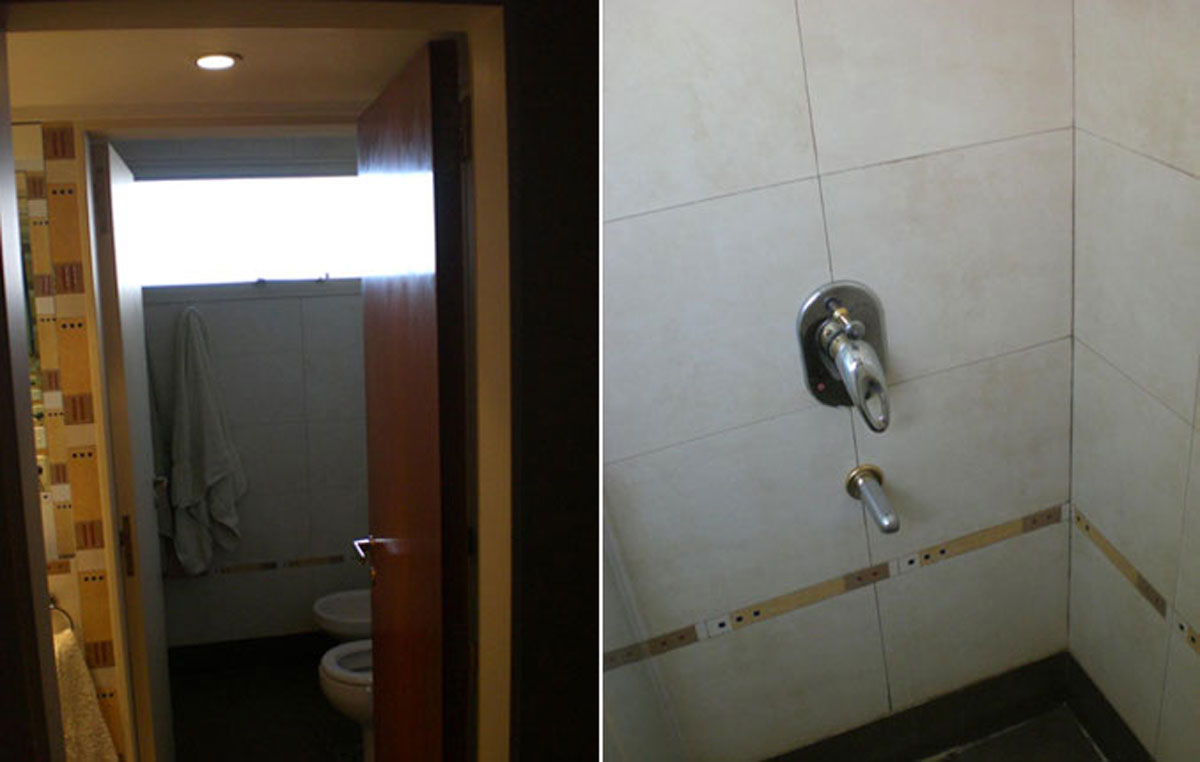
Antes
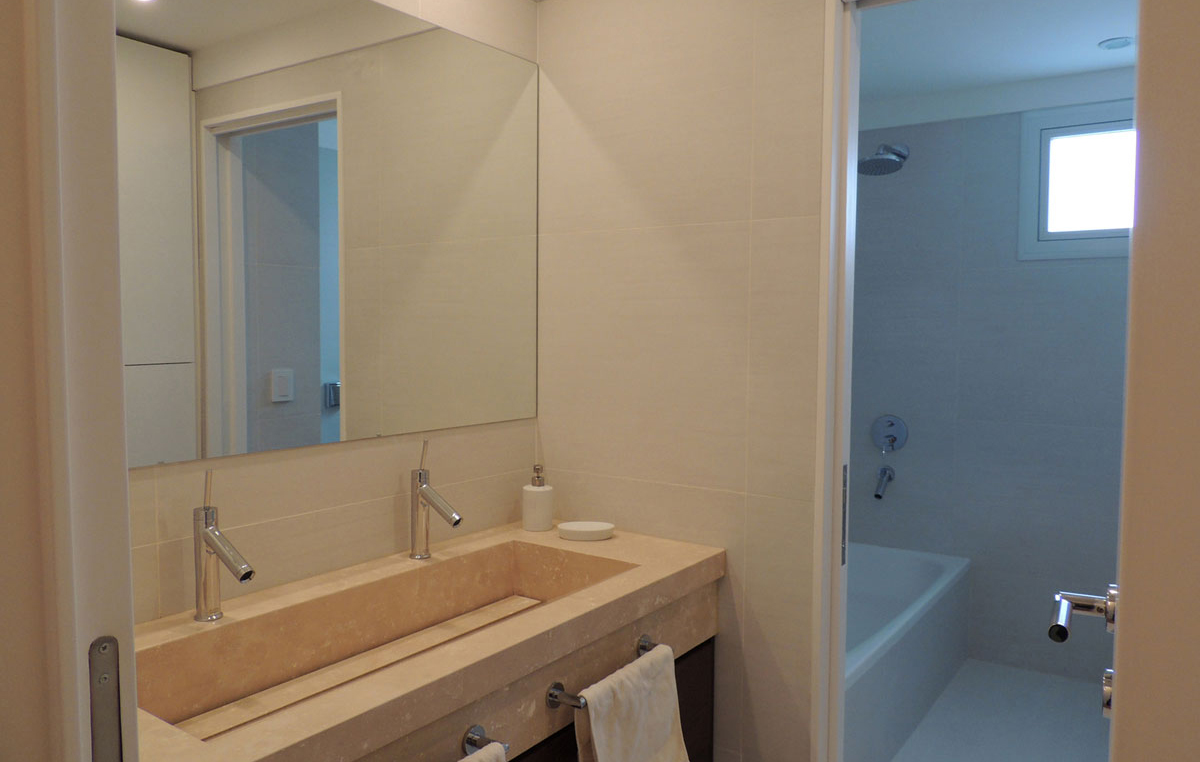
Después
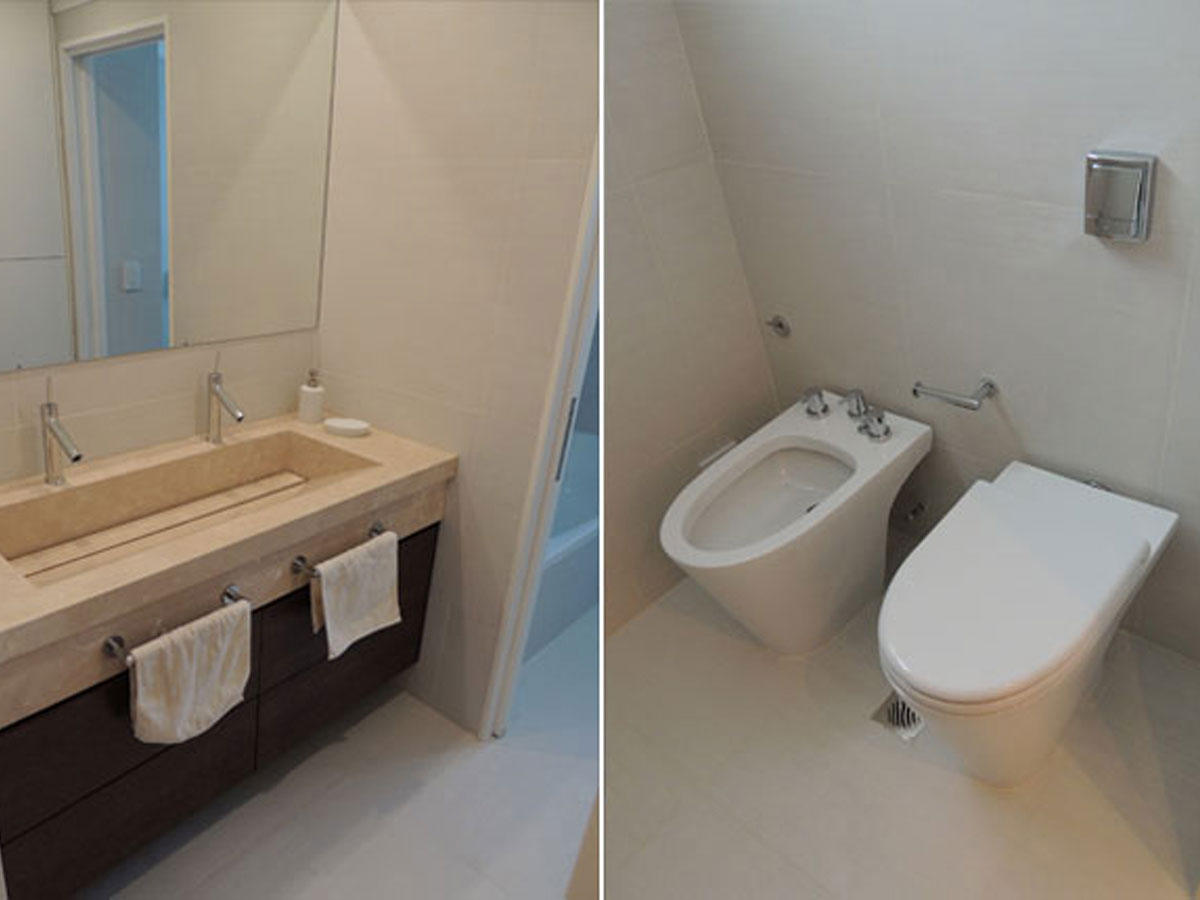
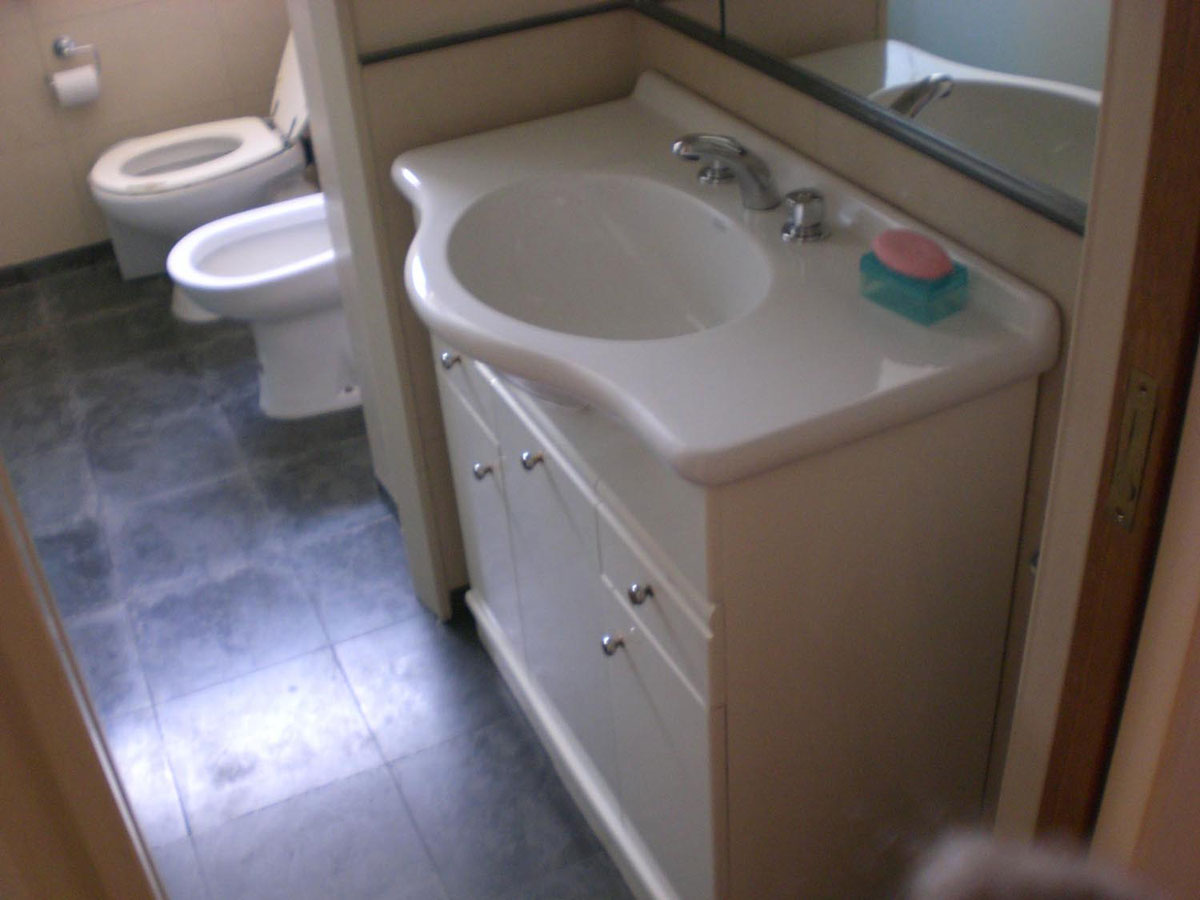
Antes
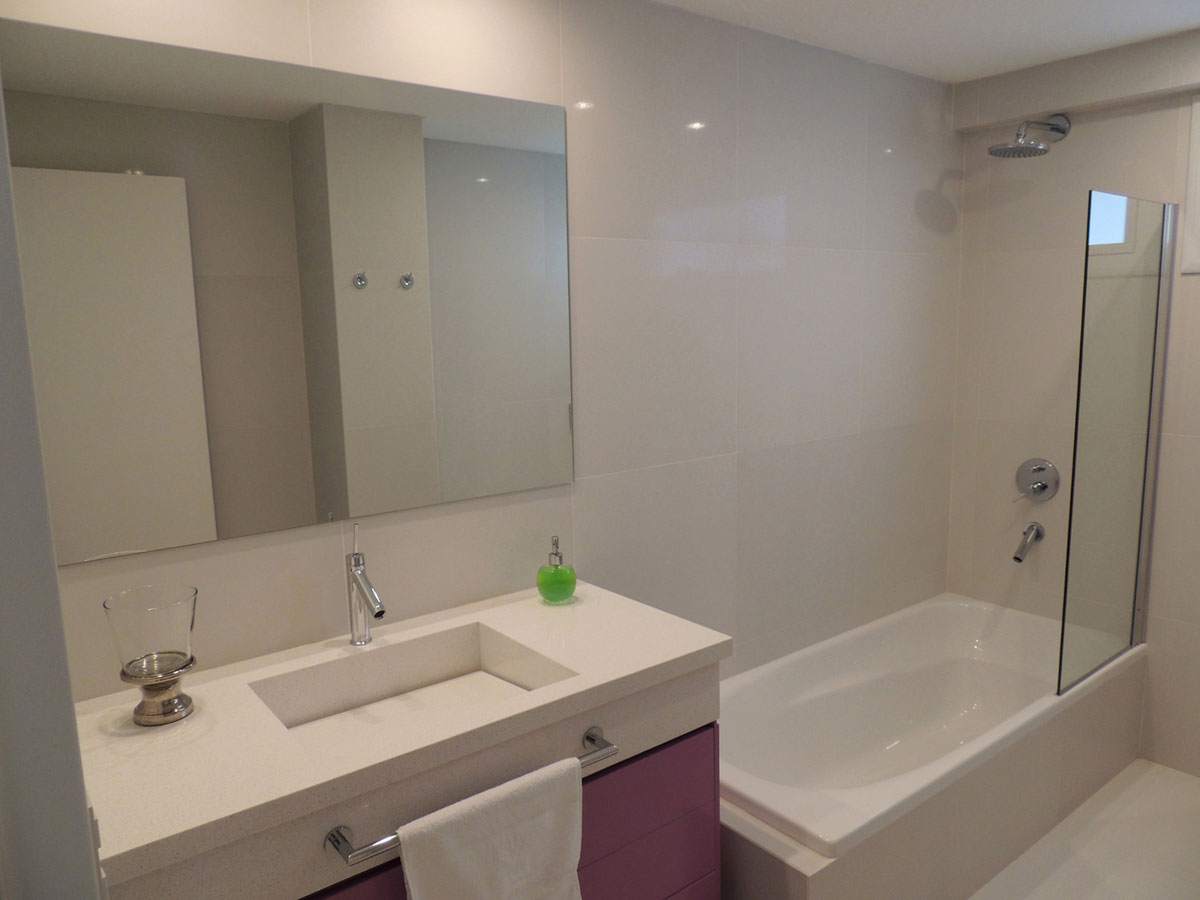
Después
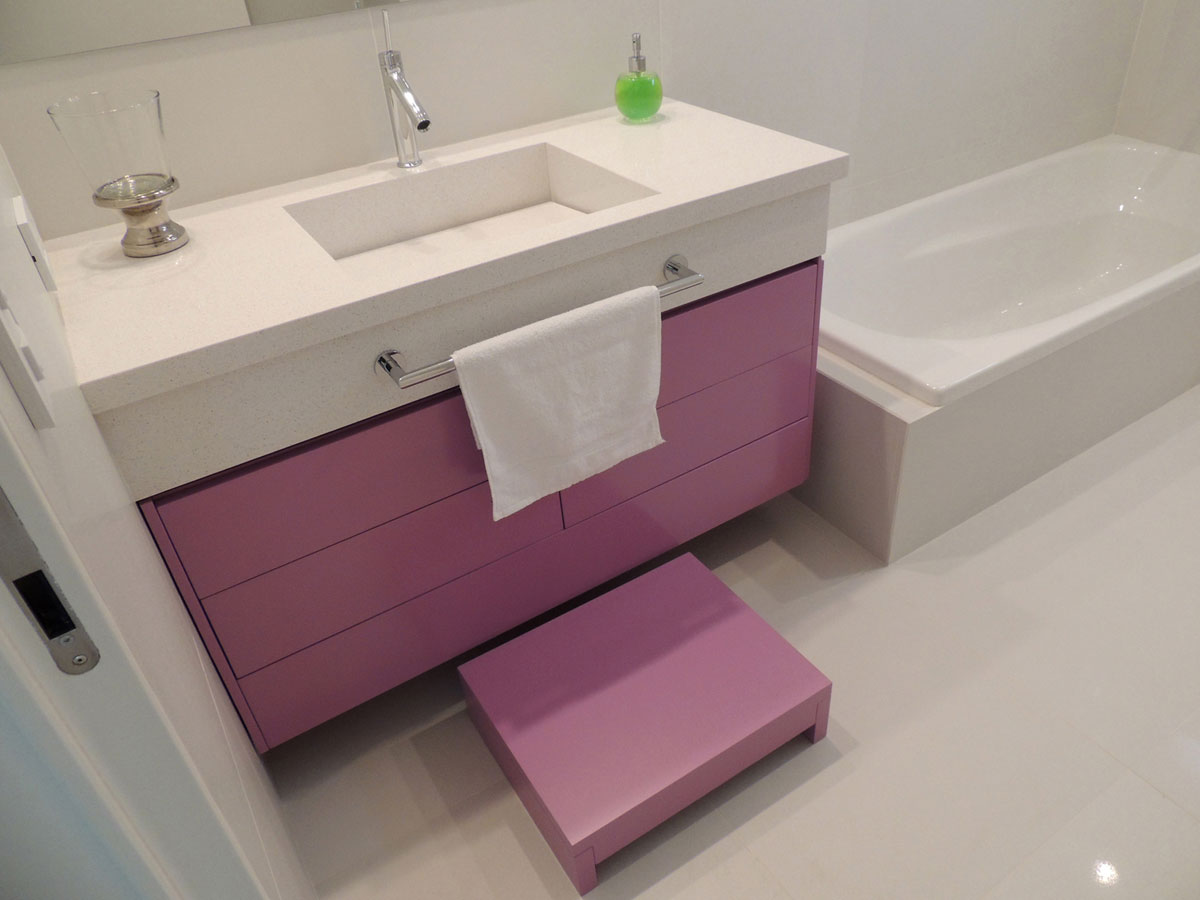
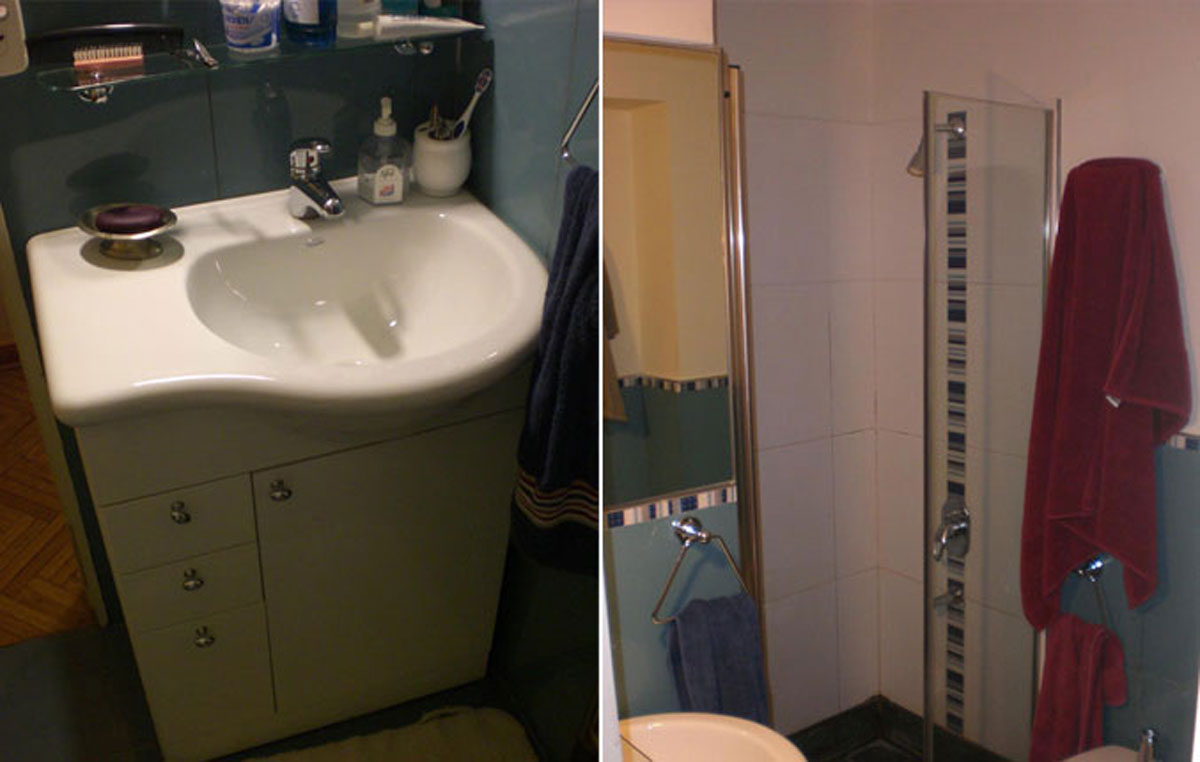
Antes
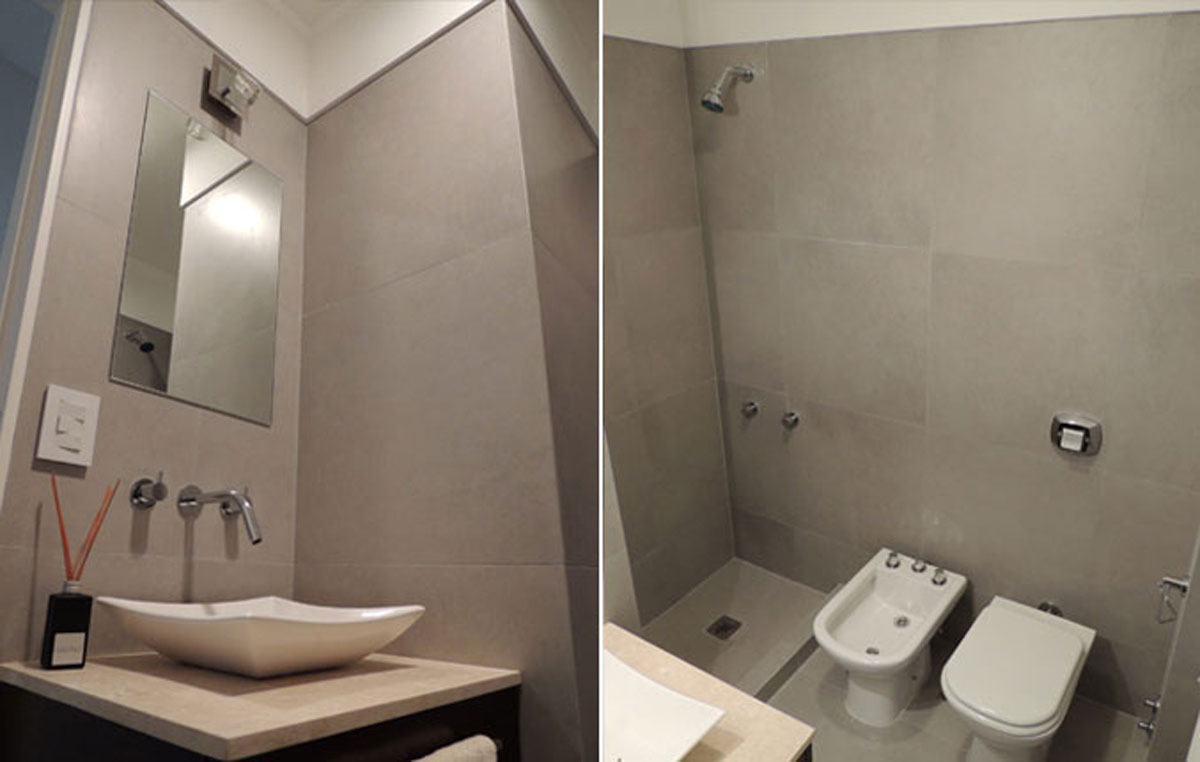
Después

