REMODELACIÓN DE CASA
SAN ISIDRO
PROVINCIA DE BUENOS AIRES, ARGENTINA
Área de Proyecto: 435 m²
Esta casa con una superficie cubierta de 435 m² ubicada en el Partido de San Isidro, Provincia de Buenos Aires, fue renovada para una familia integrada por un matrimonio y su hijo.
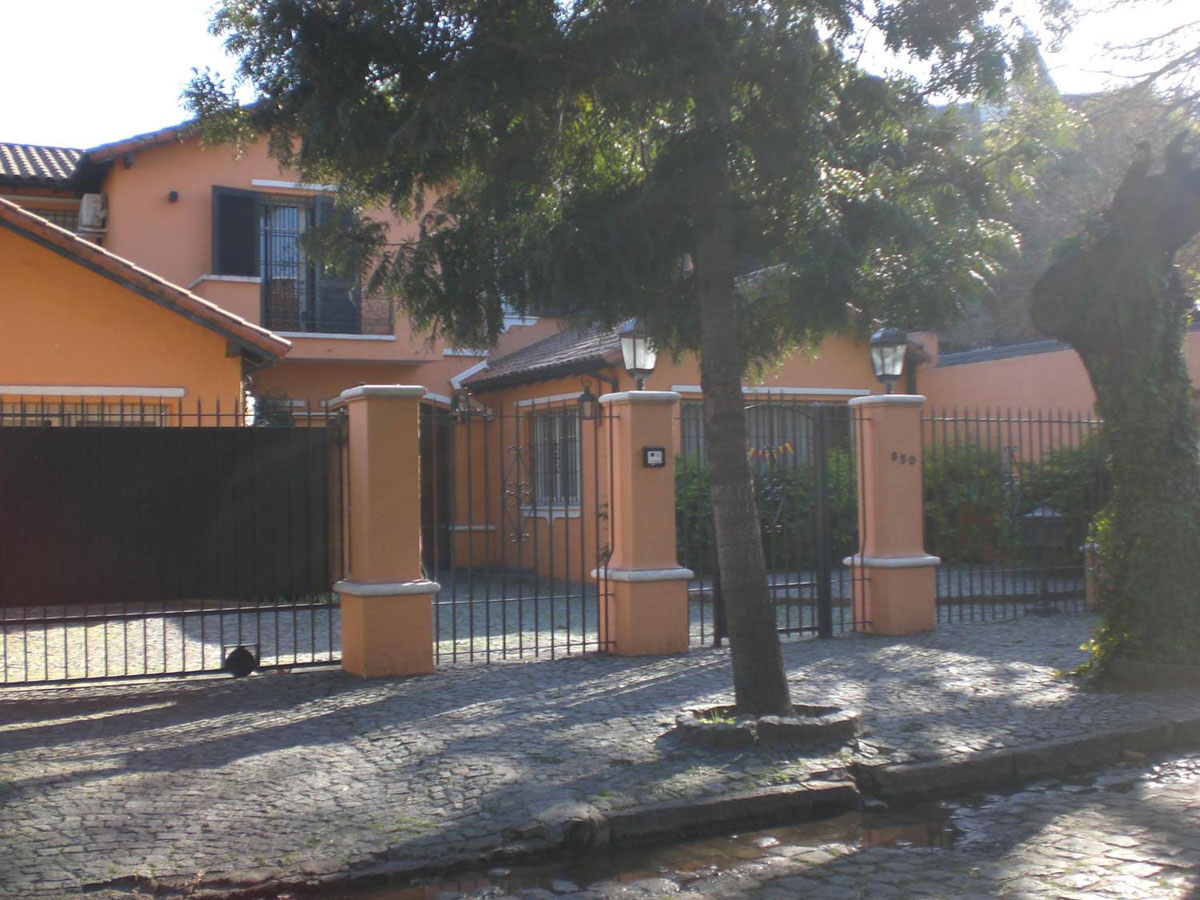
Antes
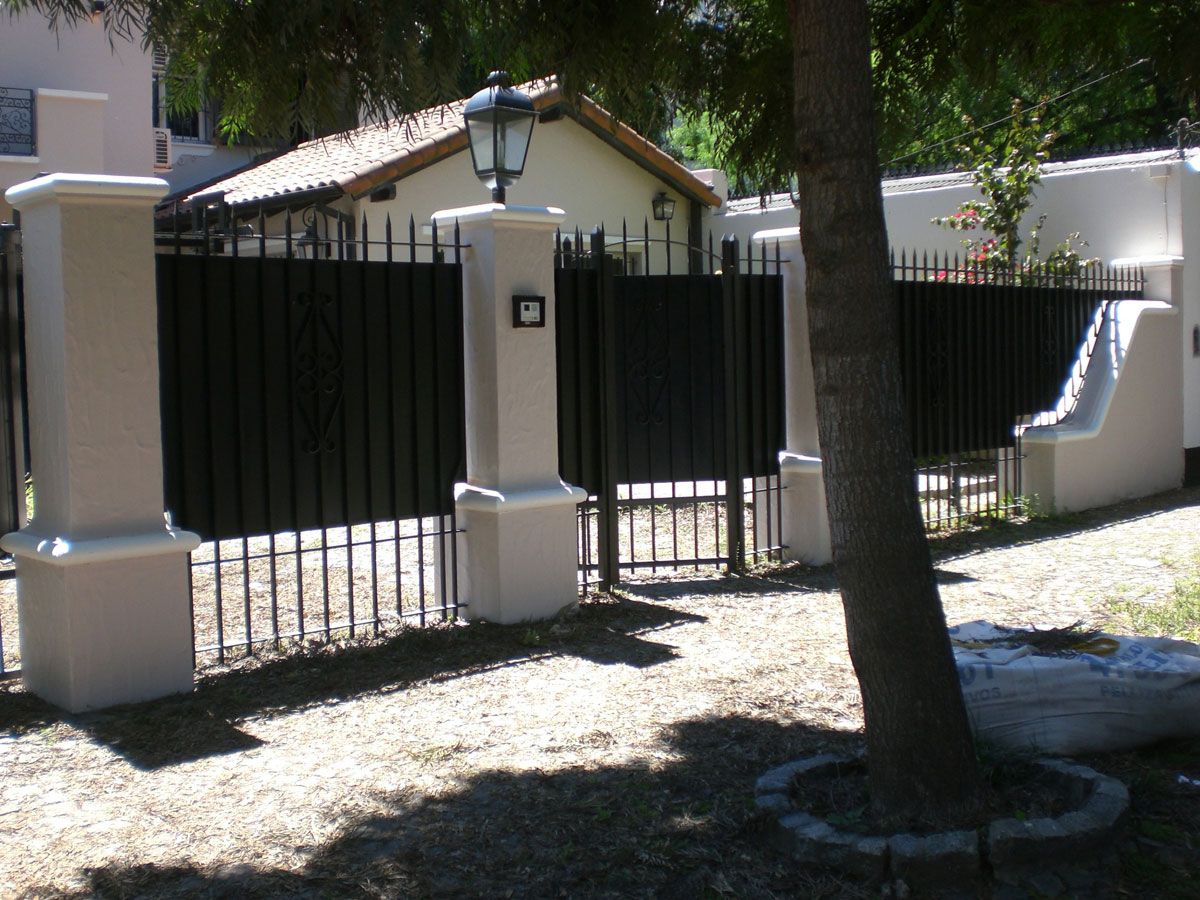
Después
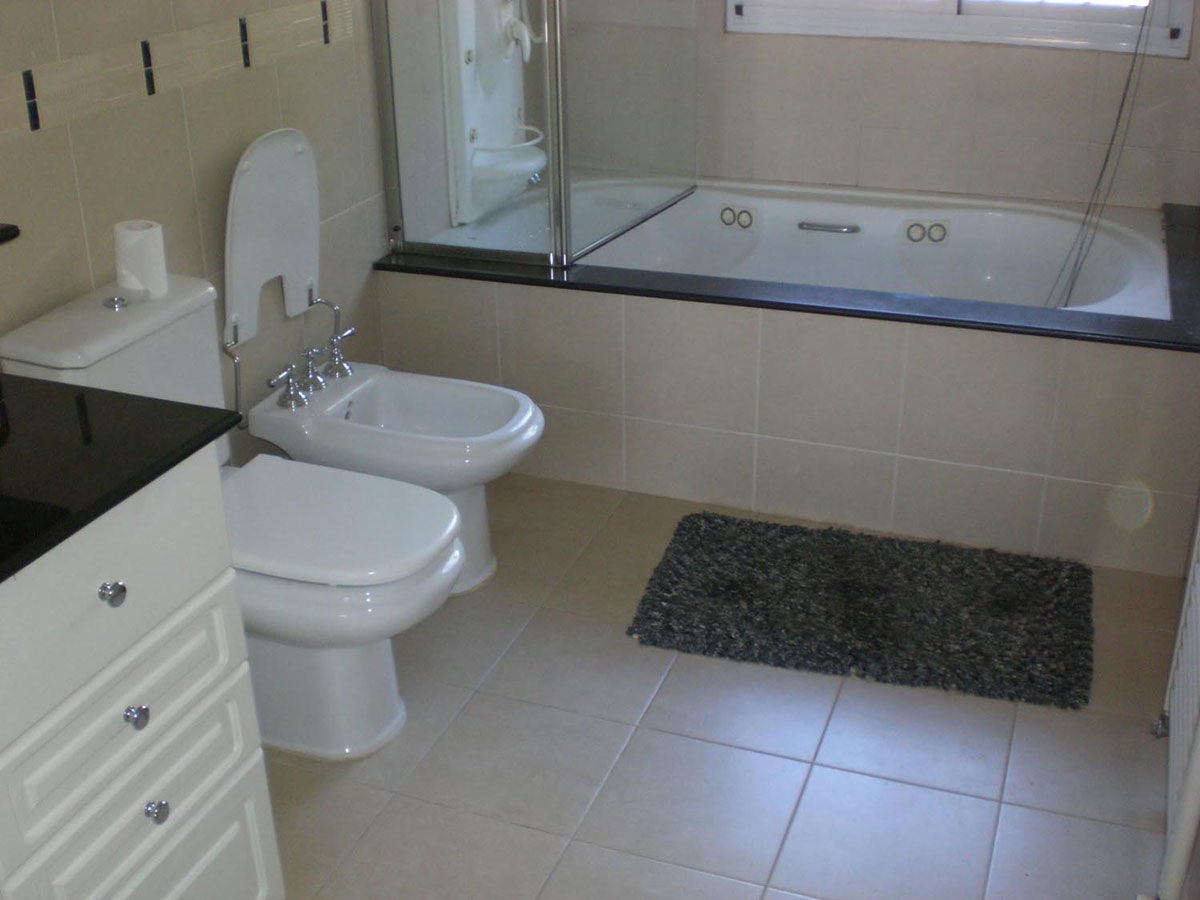
Antes
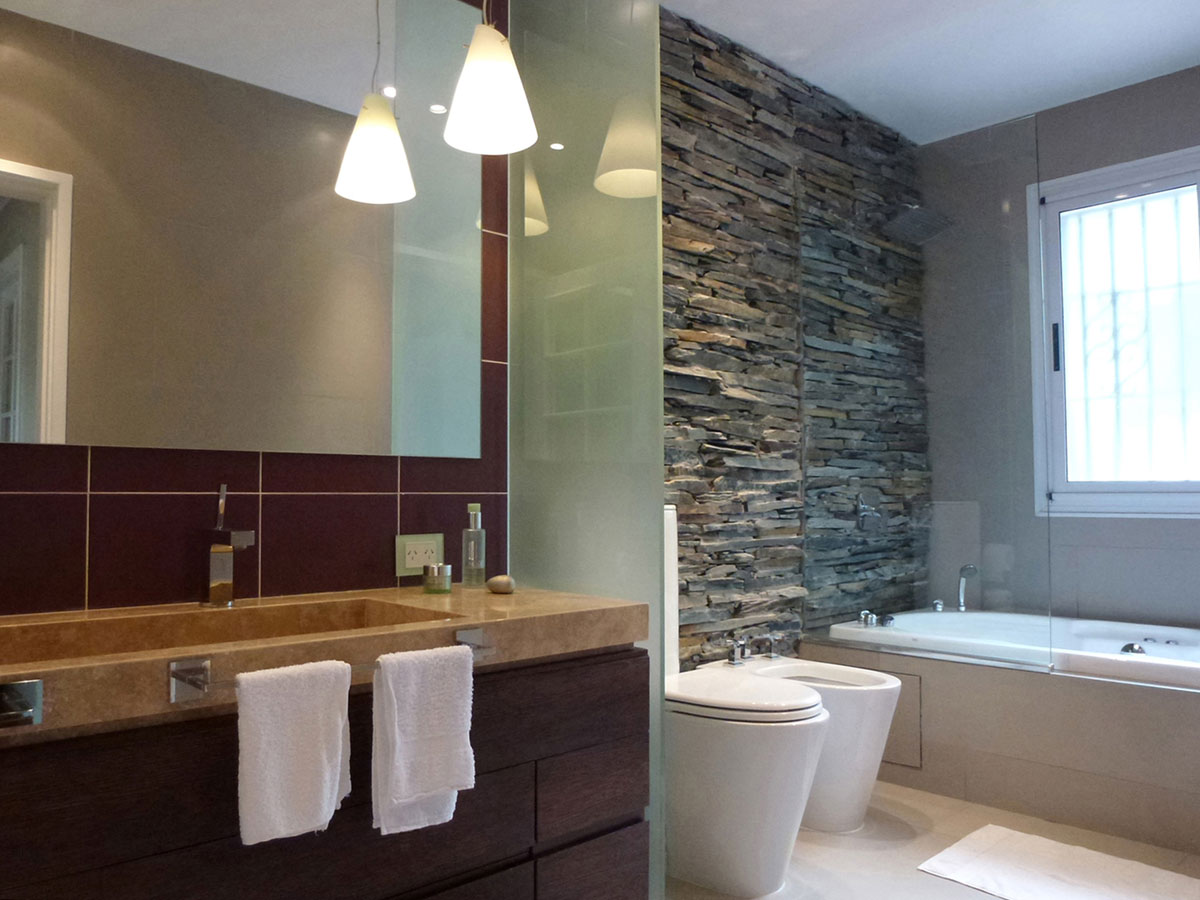
Después
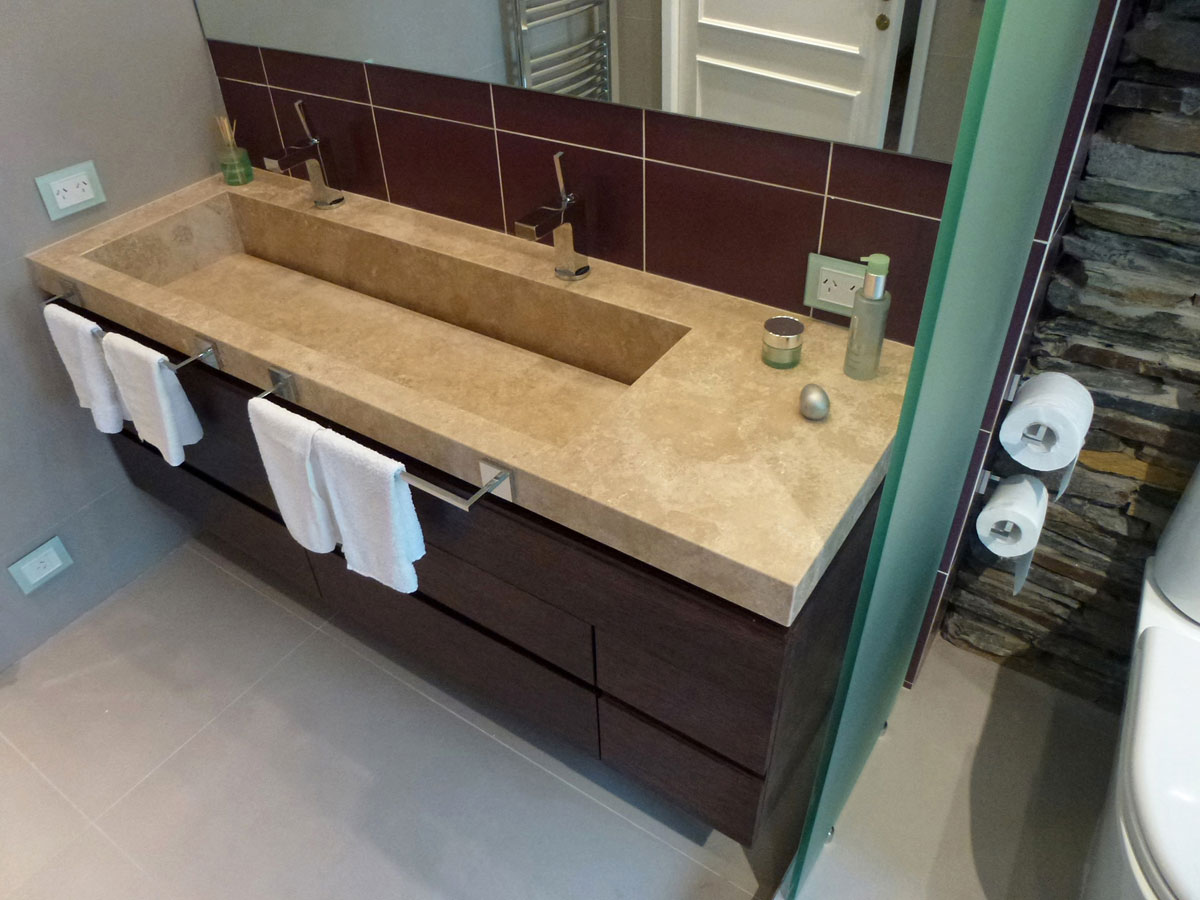
El proyecto se basó en trabajos generales de impermeabilización, pintura y puesta en condición de la casa. Se diseñaron cuatro baños nuevos con distintas características estéticas de acuerdo a los requerimientos comunicados por el cliente.
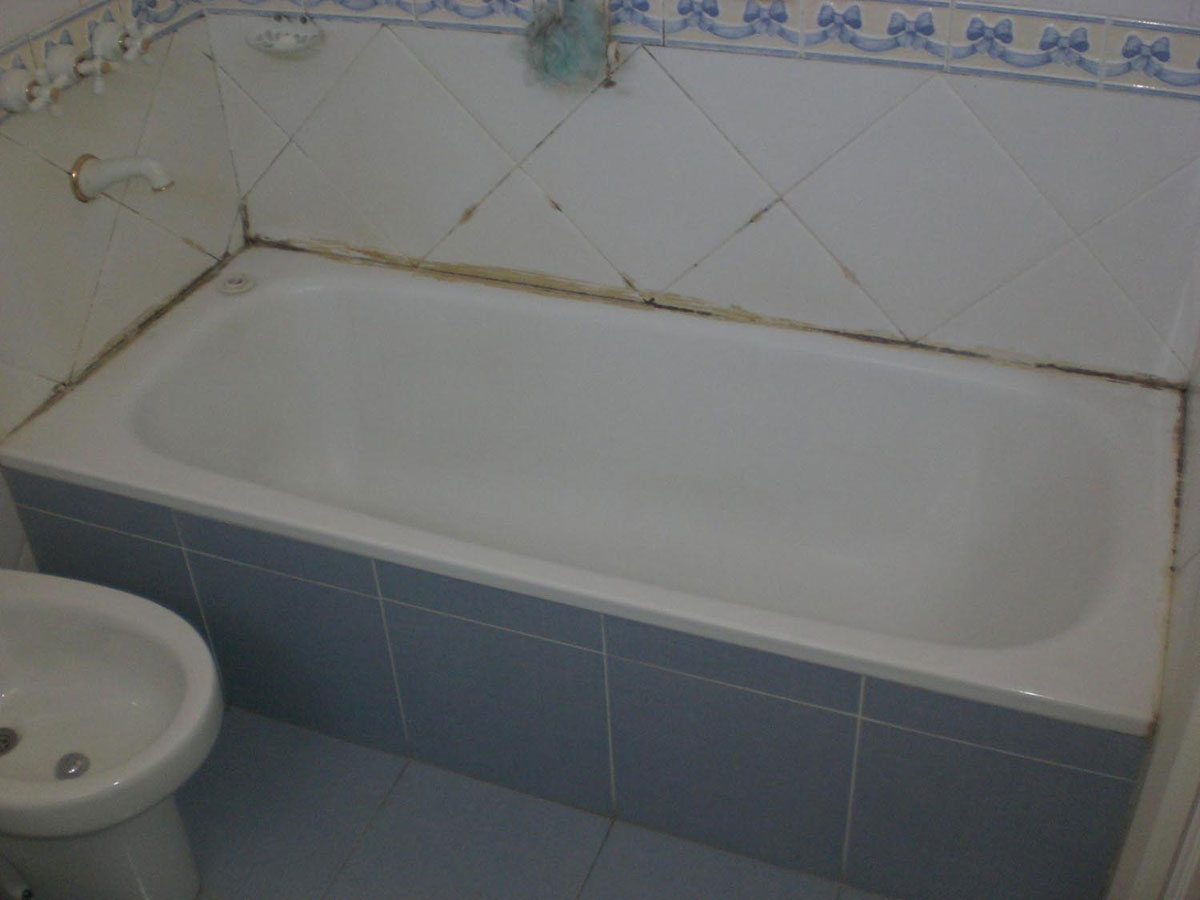
Antes
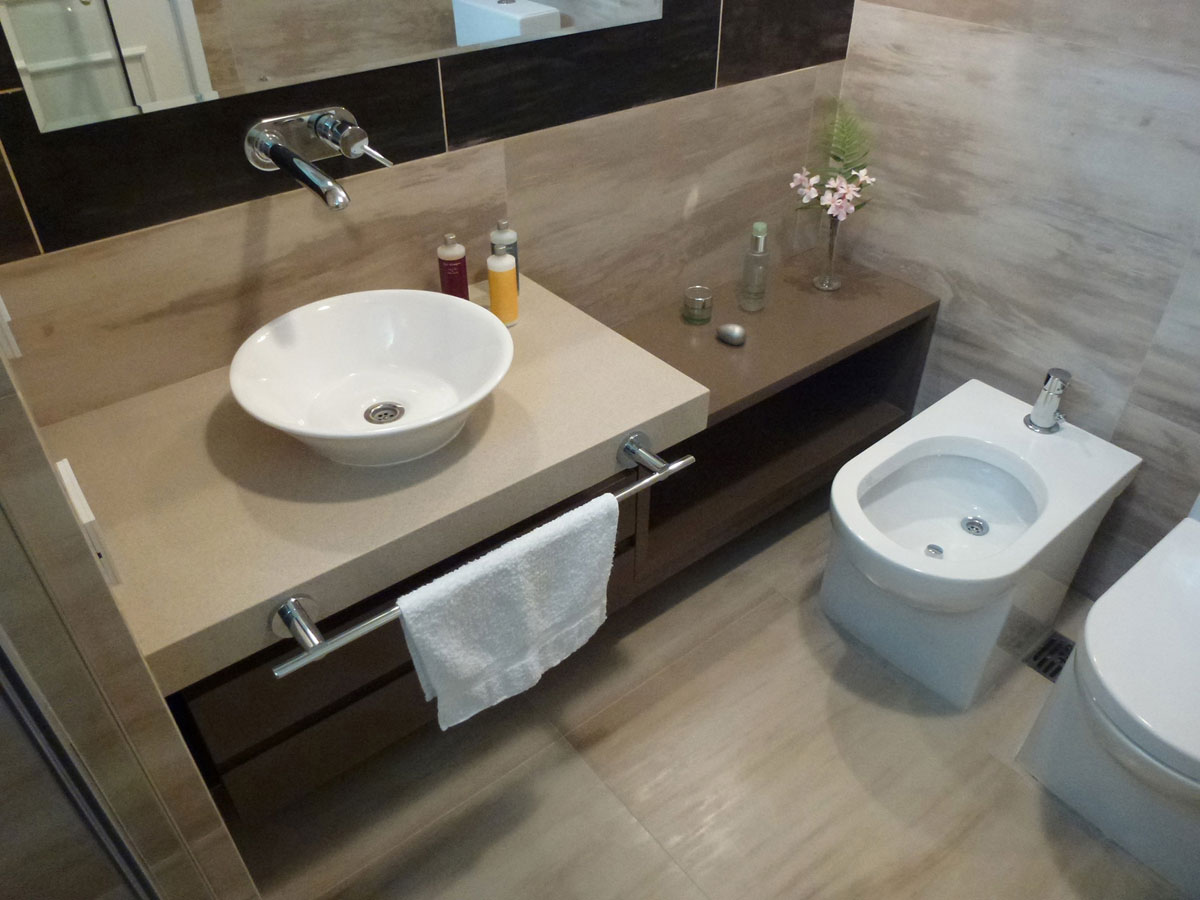
Después
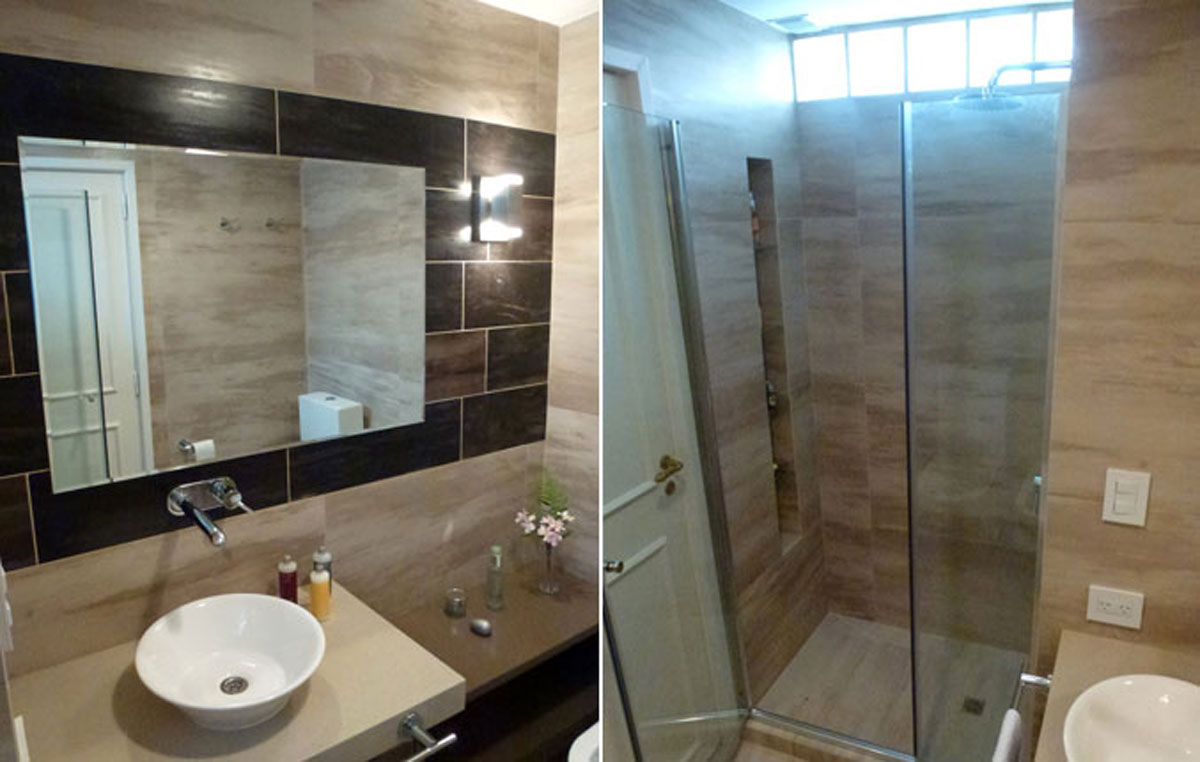
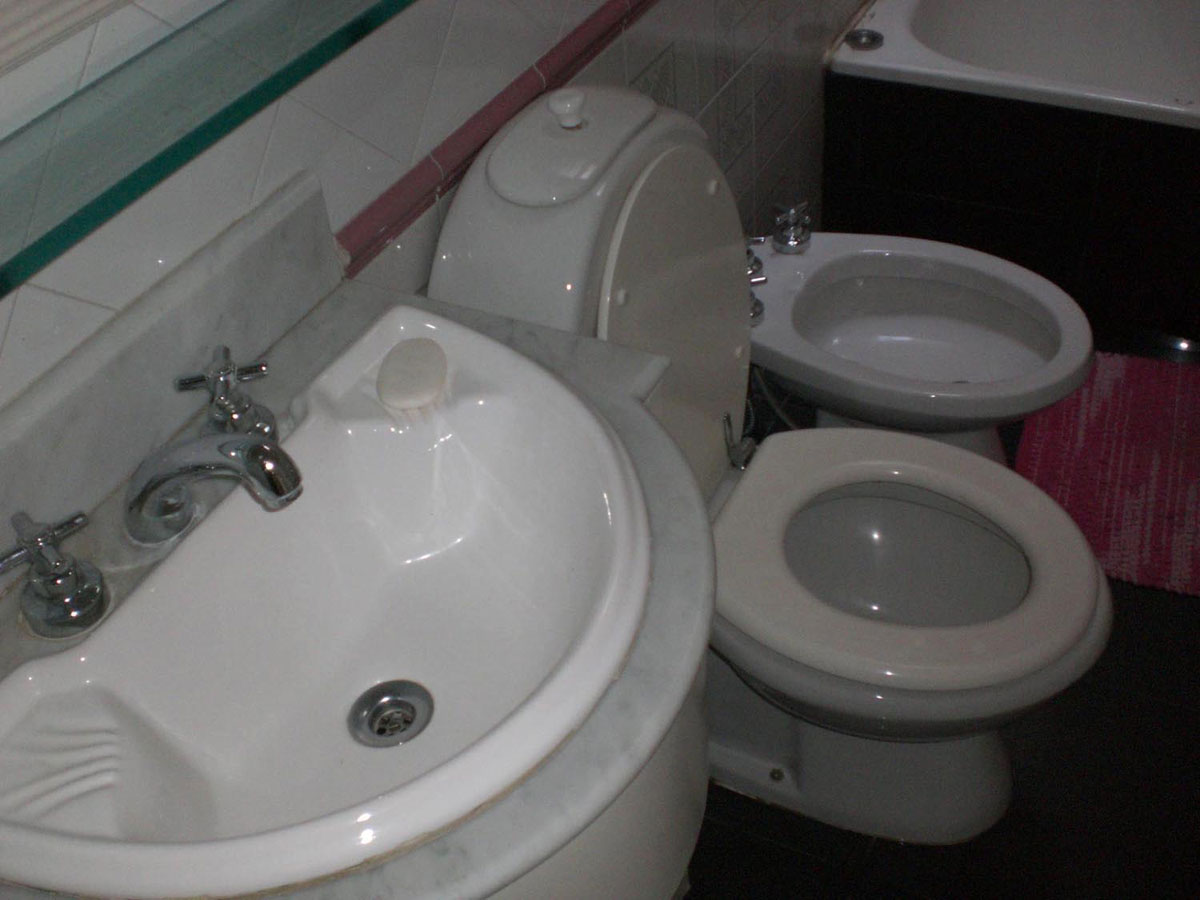
Antes
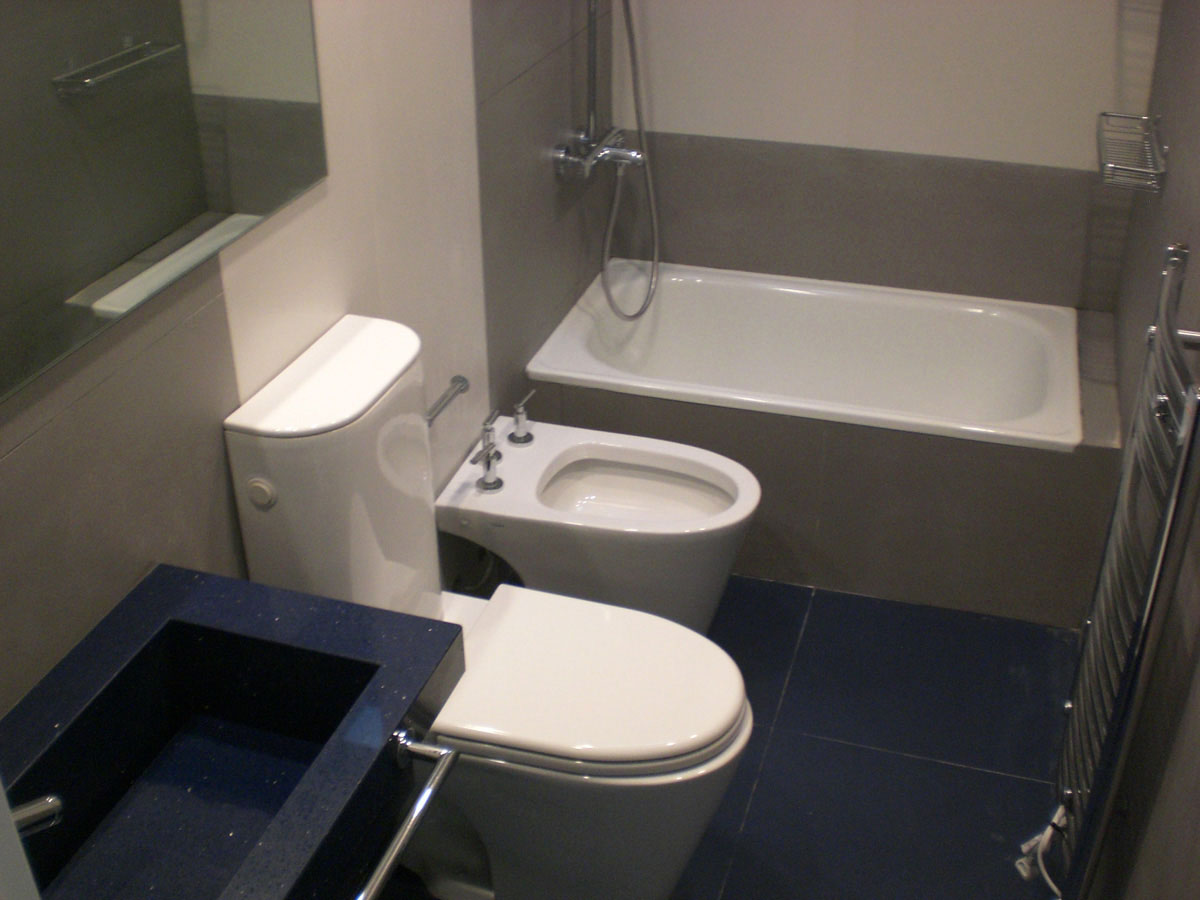
Después
La materialización de los espacios de baños se desarrolló en materiales y accesorios de alta calidad y diseño. El estudio de diversas texturas y colores tomó un rol primordial en esta remodelación.
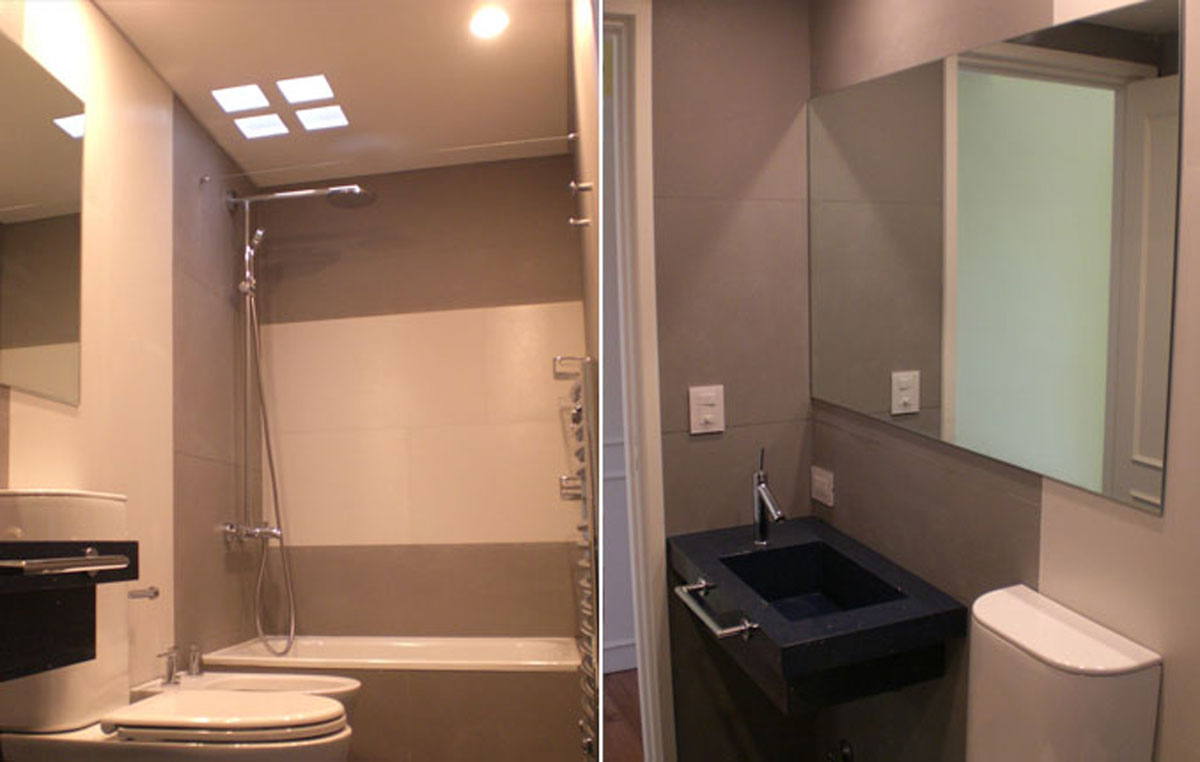
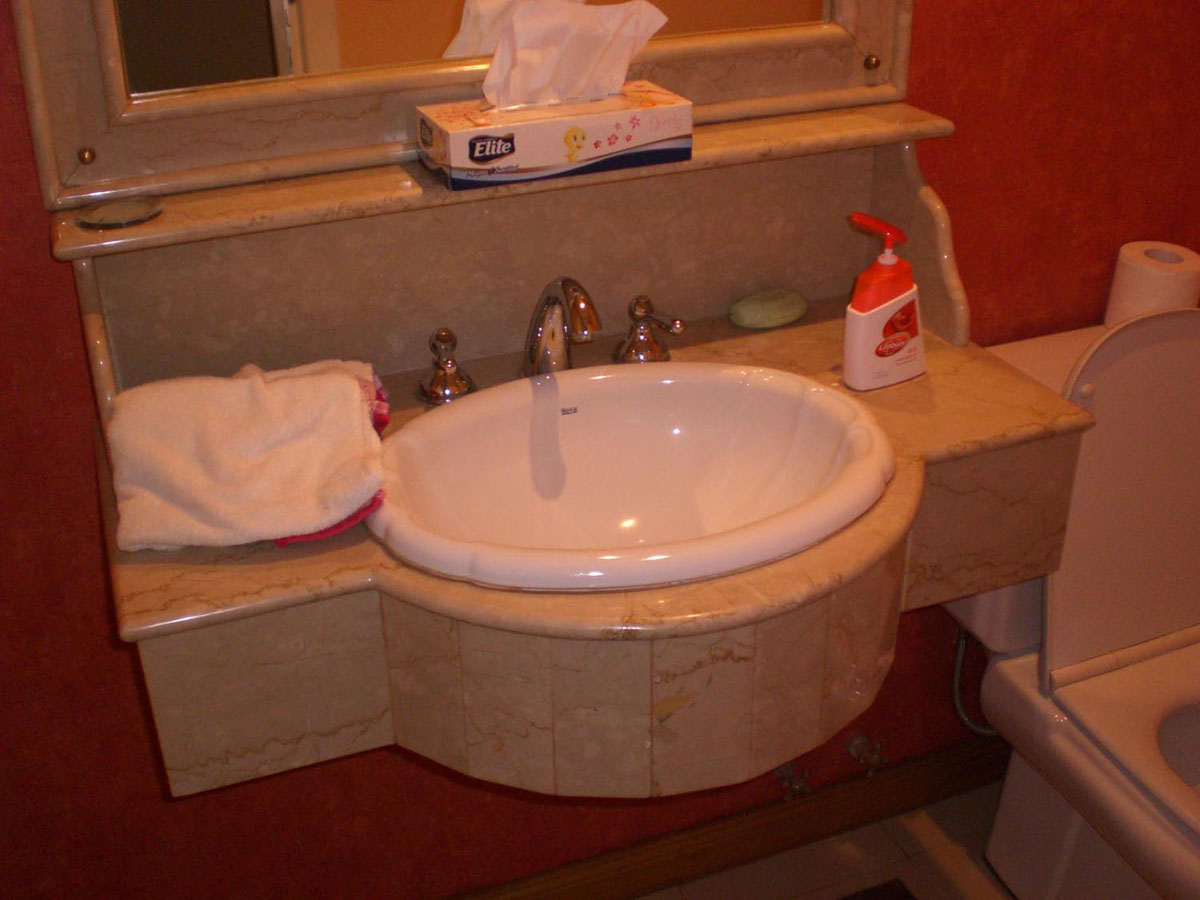
Antes
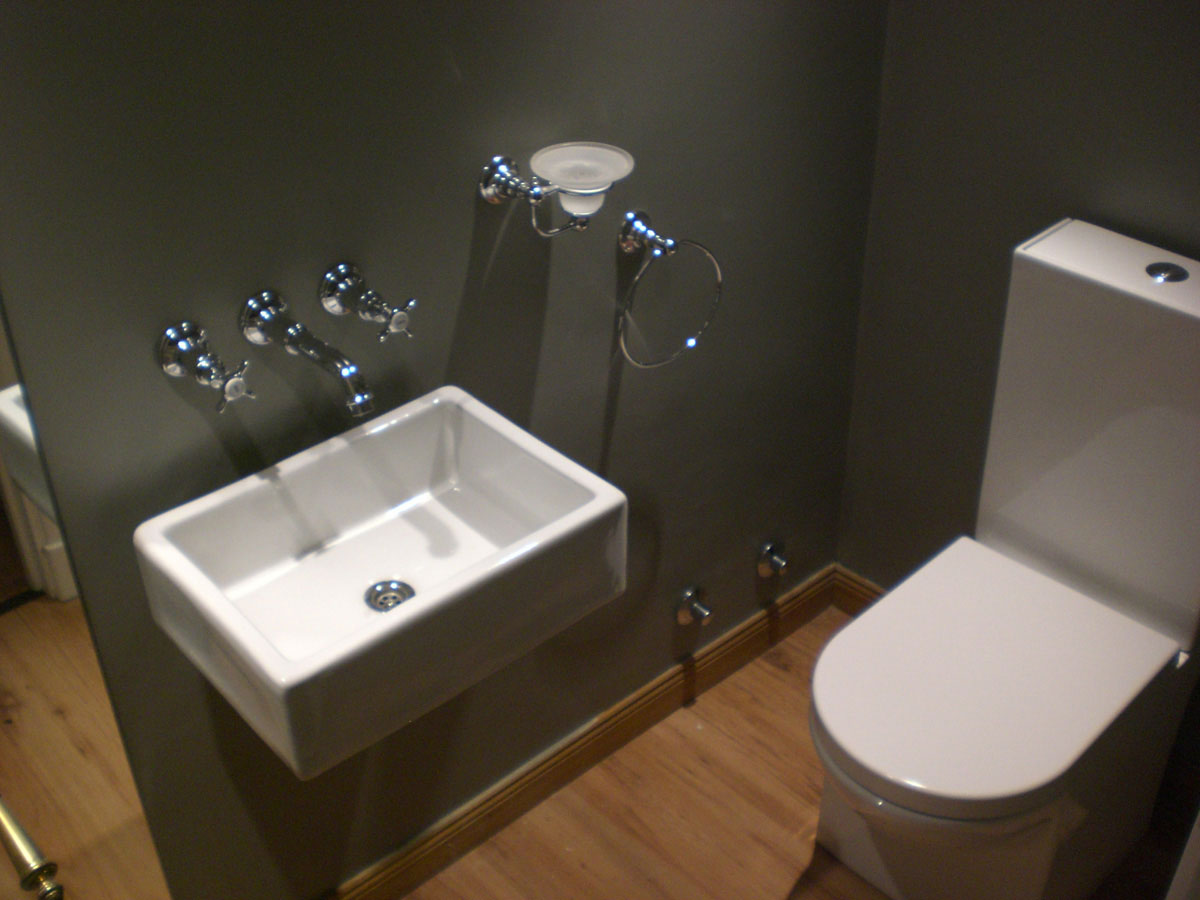
Después

