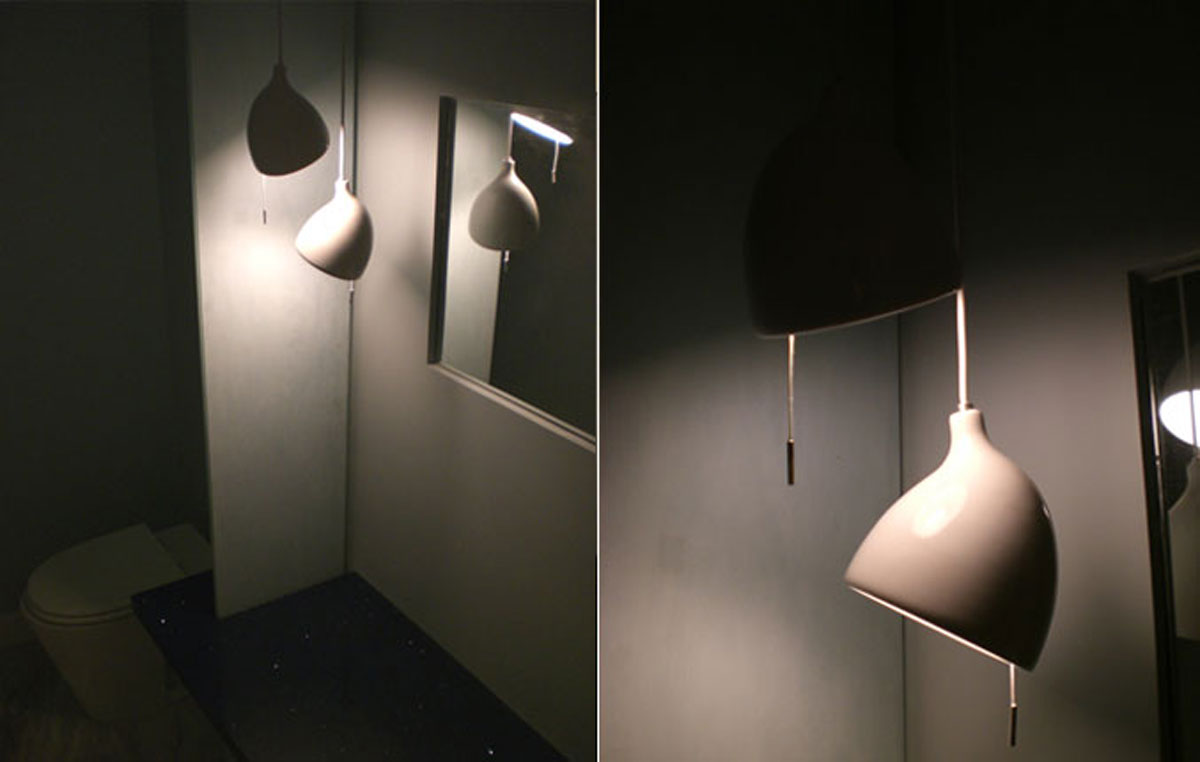REMODELACIÓN DE HALL PRINCIPAL Y TOILETTE
BARRANCAS DE BELGRANO
CIUDAD DE BUENOS AIRES, ARGENTINA
Área de Proyecto: 25 m²
El proyecto consistió en la remodelación y el diseño interior de un hall principal y toilette de un piso veintitrés, ubicado en un edificio moderno del barrio de Barrancas de Belgrano.
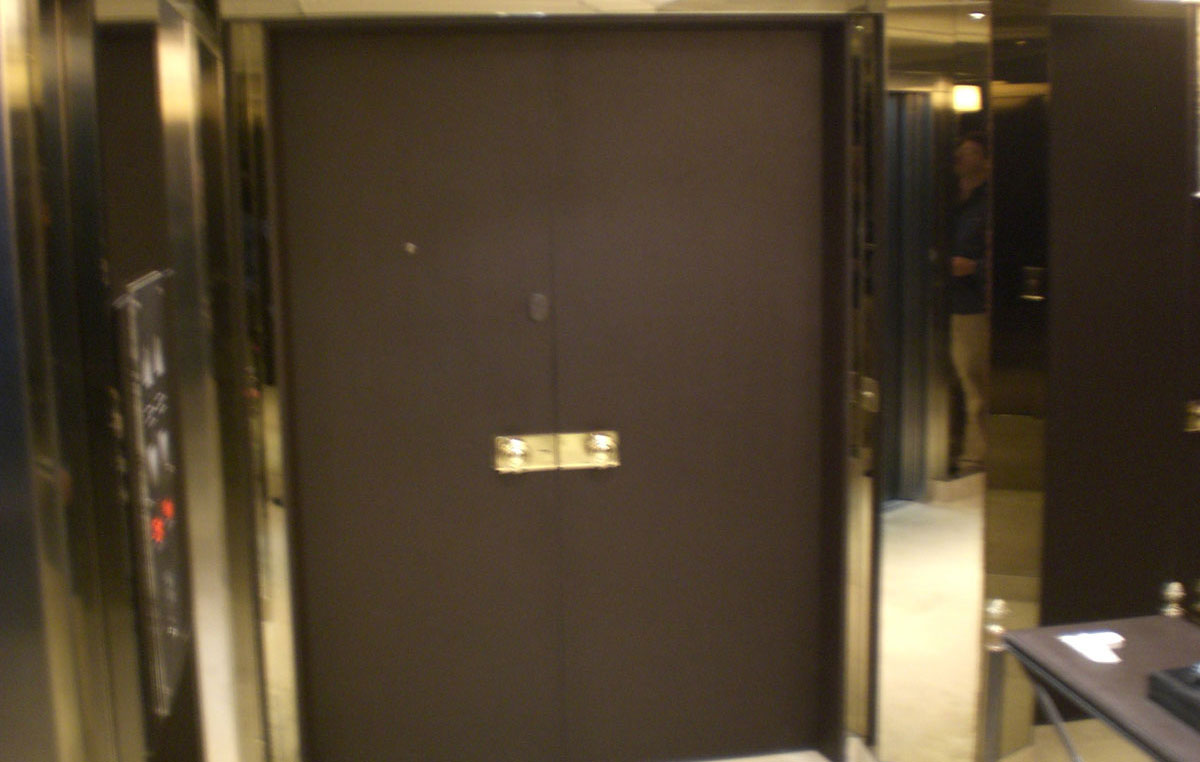
Antes
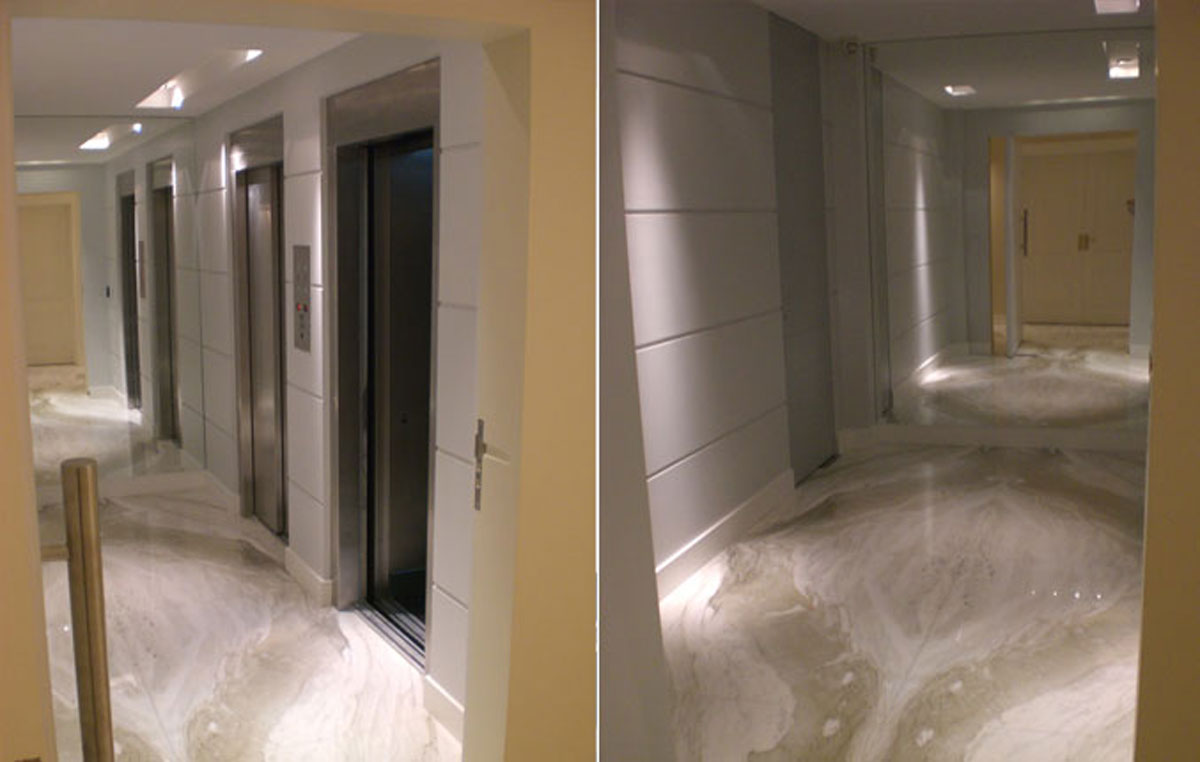
Después
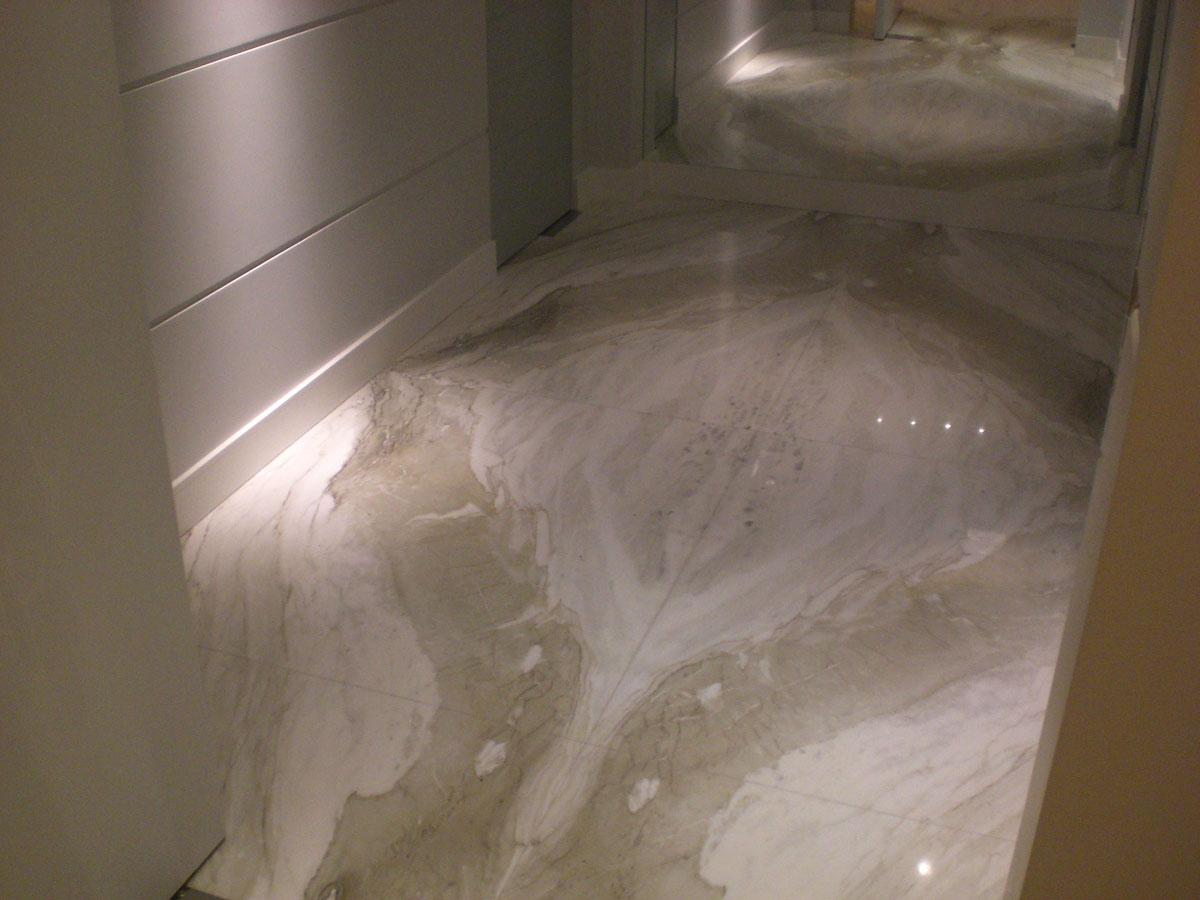
En el hall se trabajó con un piso de mármol italiano Calacatta Dorado lustrado, buñas horizontales en paredes con un espejo de amplias dimensiones, un nuevo cielorraso suspendido acompañado por distintos artefactos de iluminación, entre otros ítems.
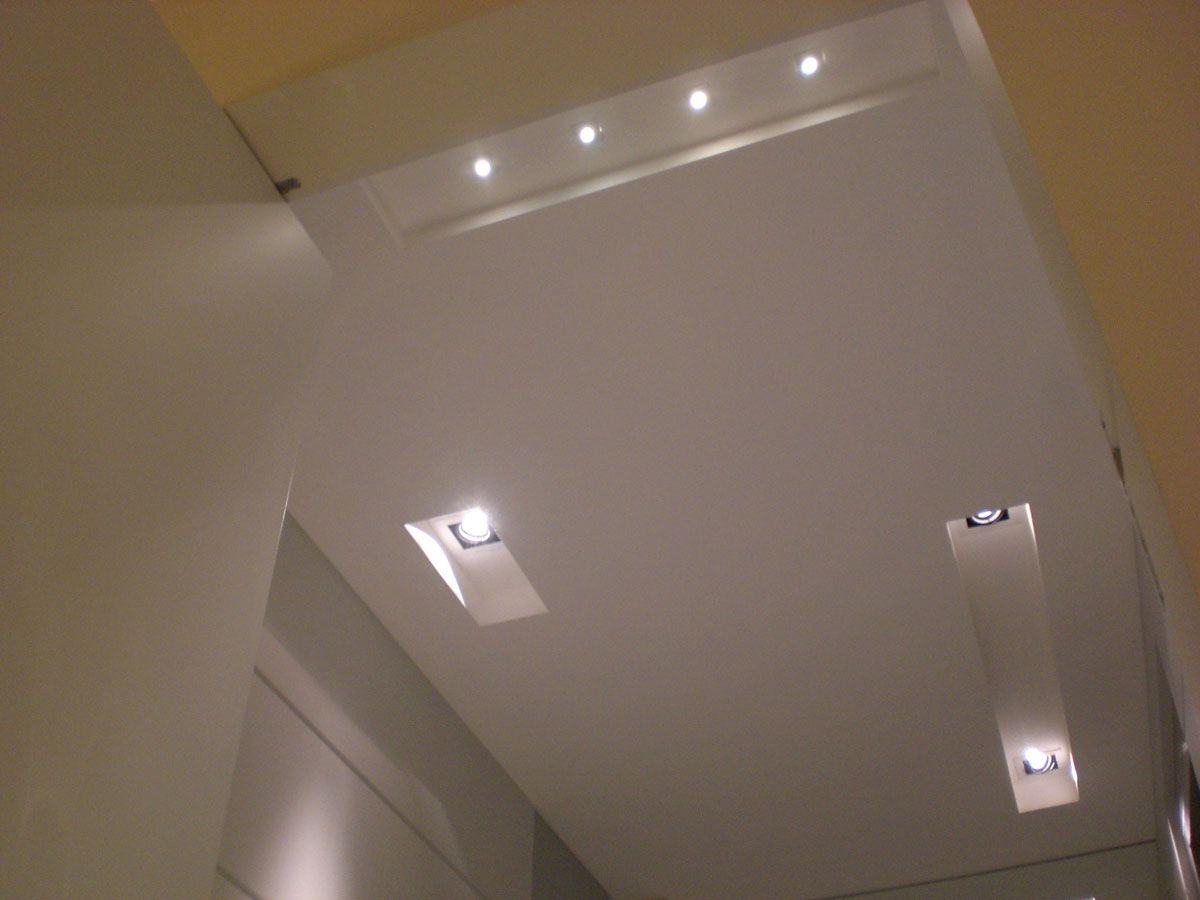
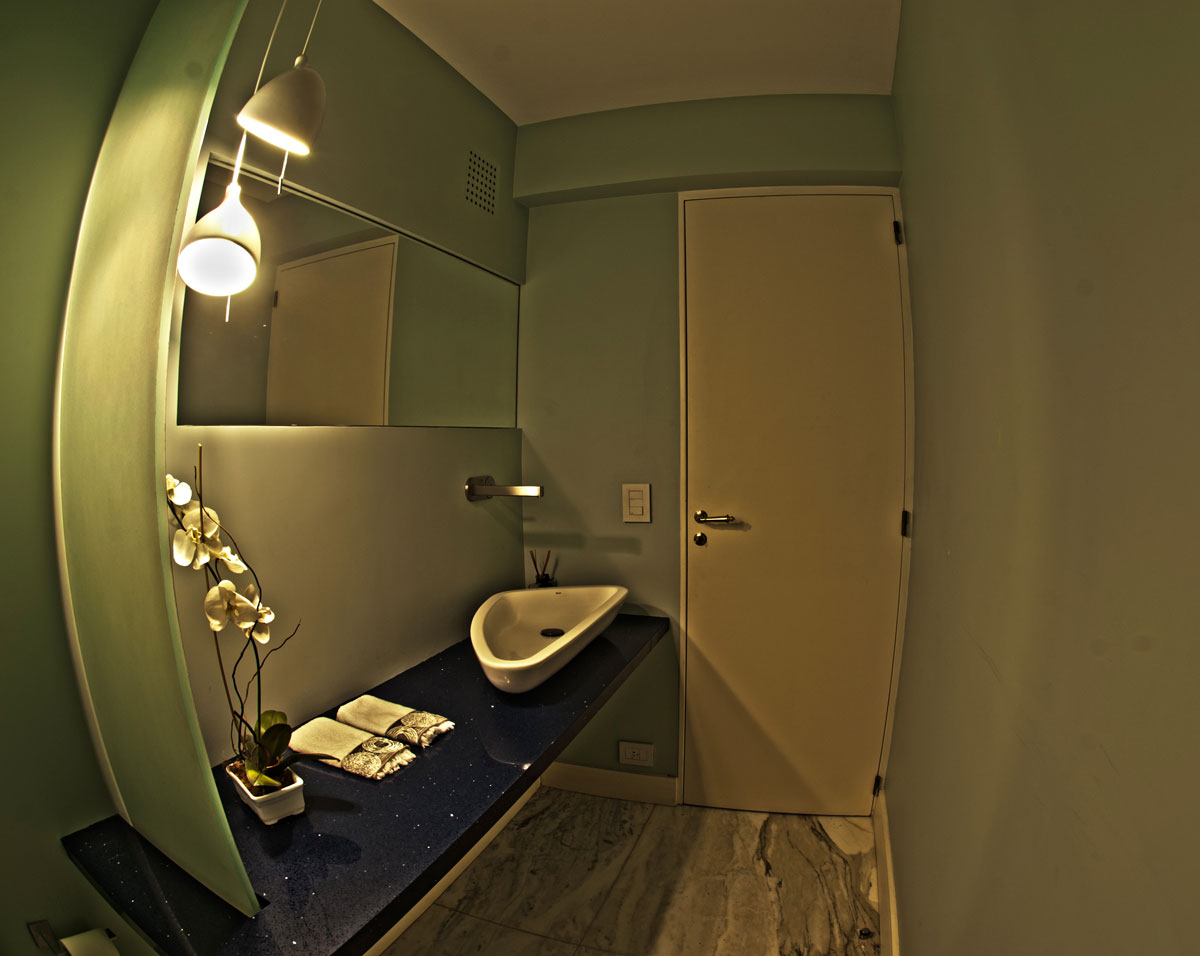
El toilette se diseñó con paredes pintadas de color claro en contraposición a una larga mesada de Silestone Marina Stellar, un esbelto vidrio esmerilado divisorio y una banda de espejo apaisado. El artefacto de iluminación colgante, la bacha de lavatorio sobre mesada y la grifería de pared son de alta calidad y diseño.
