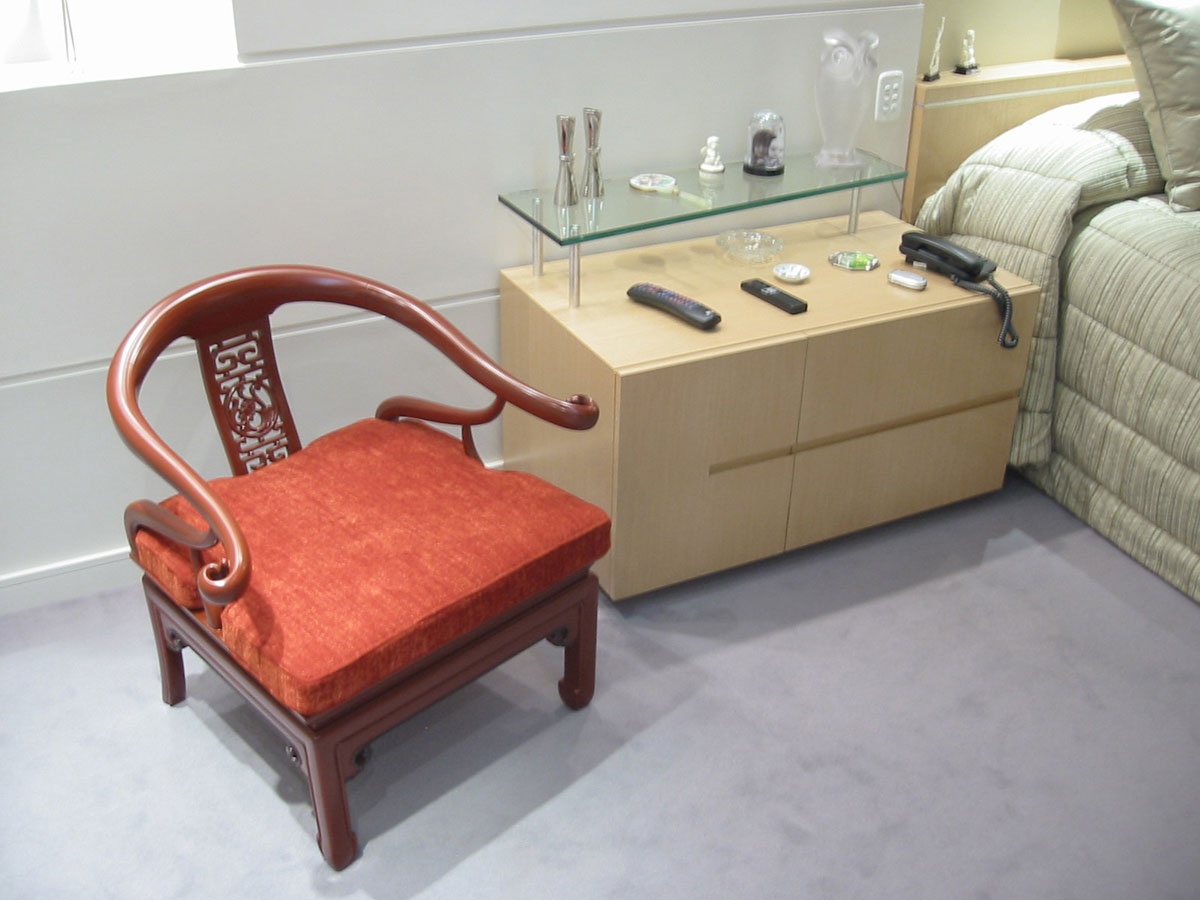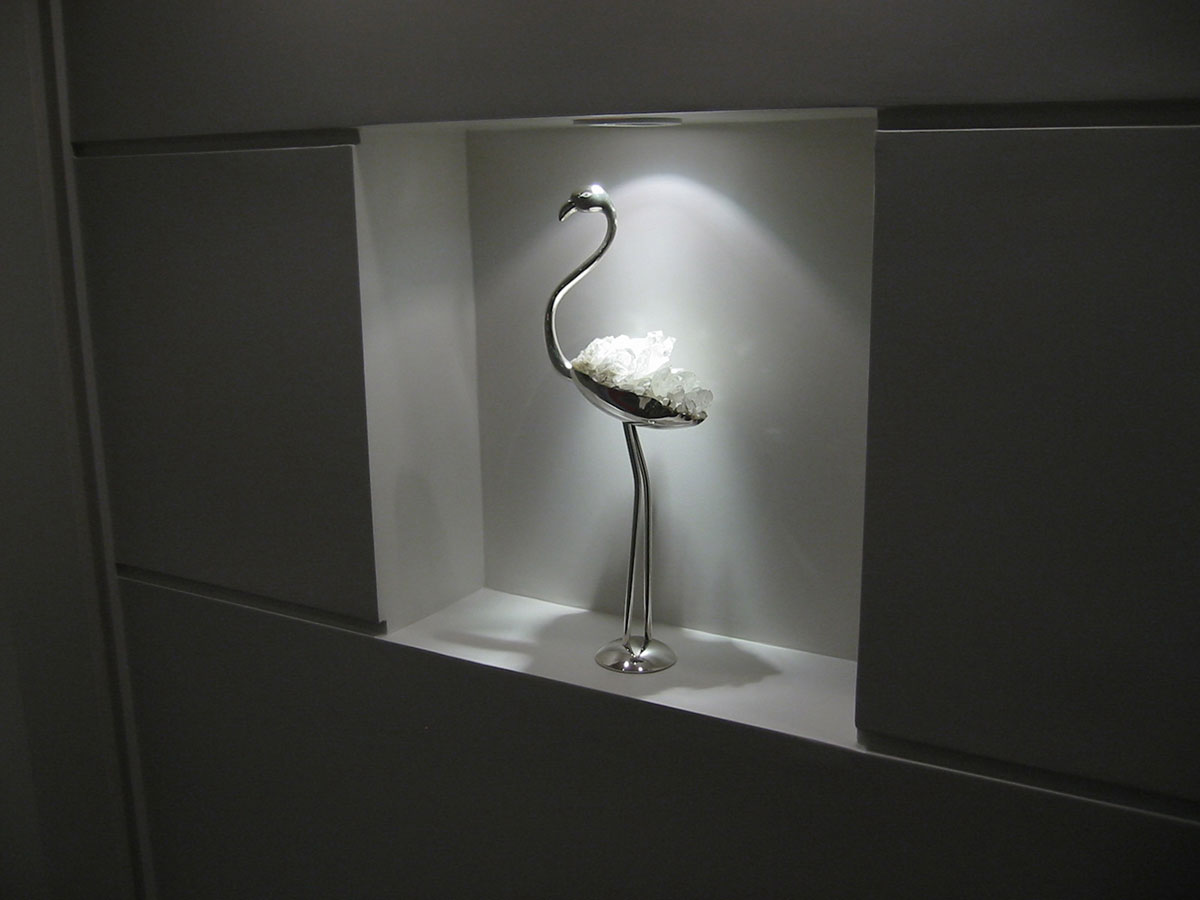REMODELACIÓN DE MASTER BEDROOM SUITE
PALERMO
CIUDAD DE BUENOS AIRES, ARGENTINA
Área de Proyecto: 35 m²
Este trabajo consistió en la remodelación y el diseño de interior de un dormitorio principal, en un piso décimo ubicado sobre la Avenida Del Libertador en el barrio de Palermo.
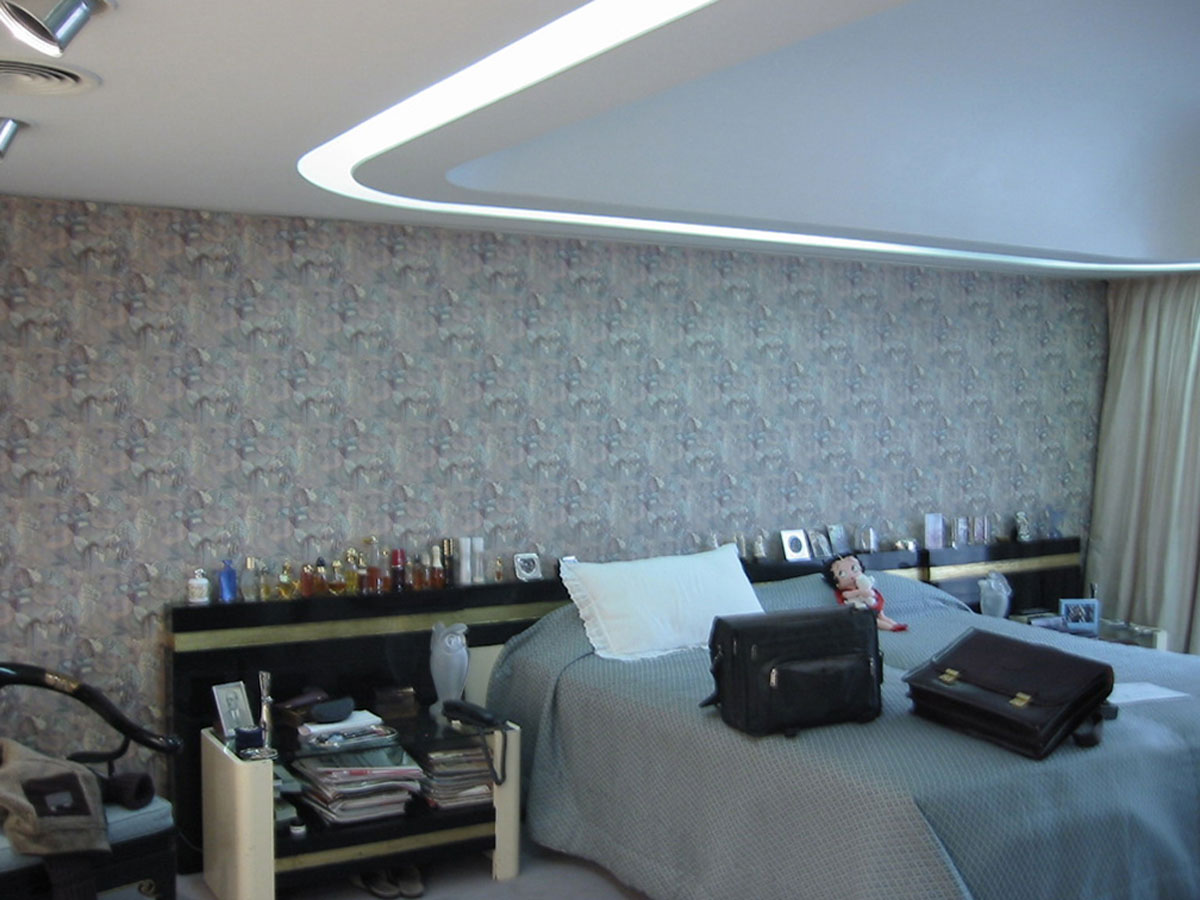
Antes
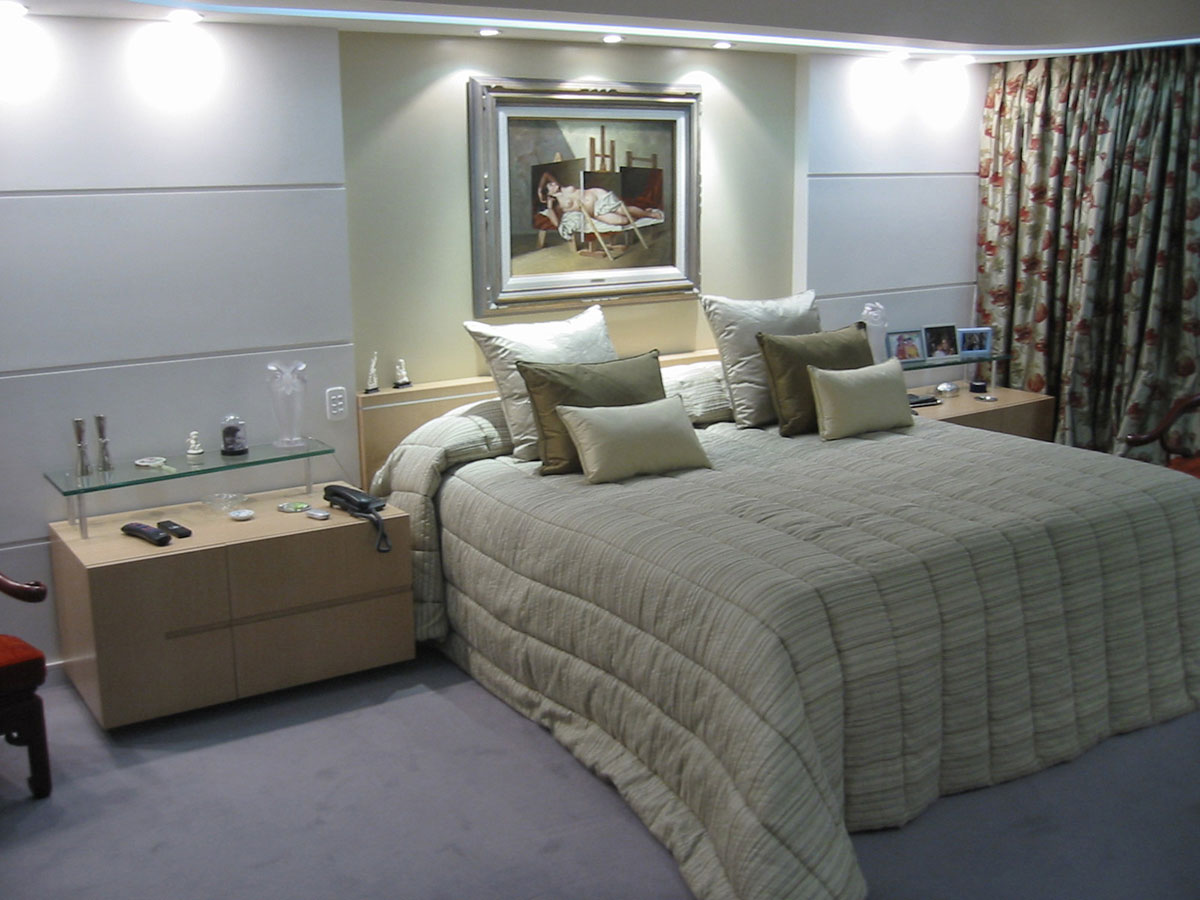
Después
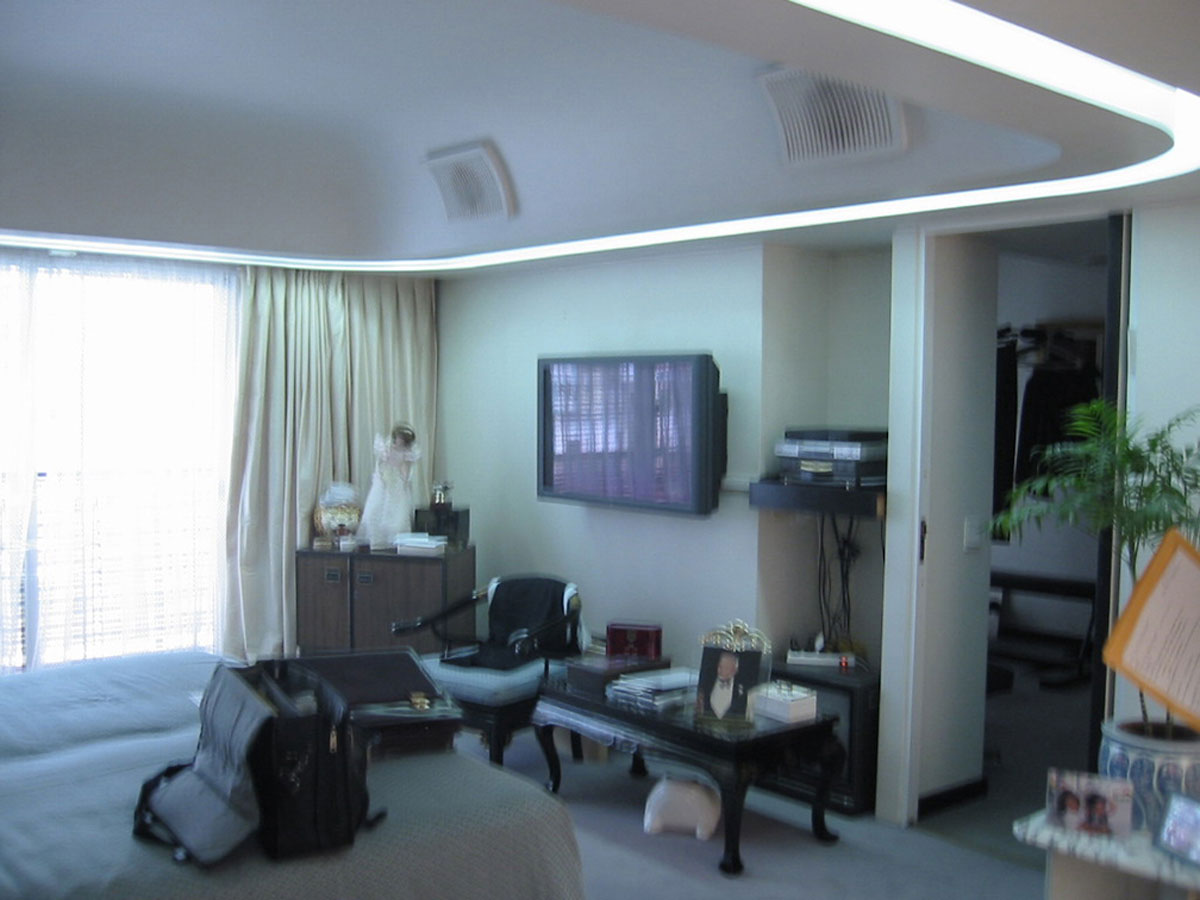
Antes
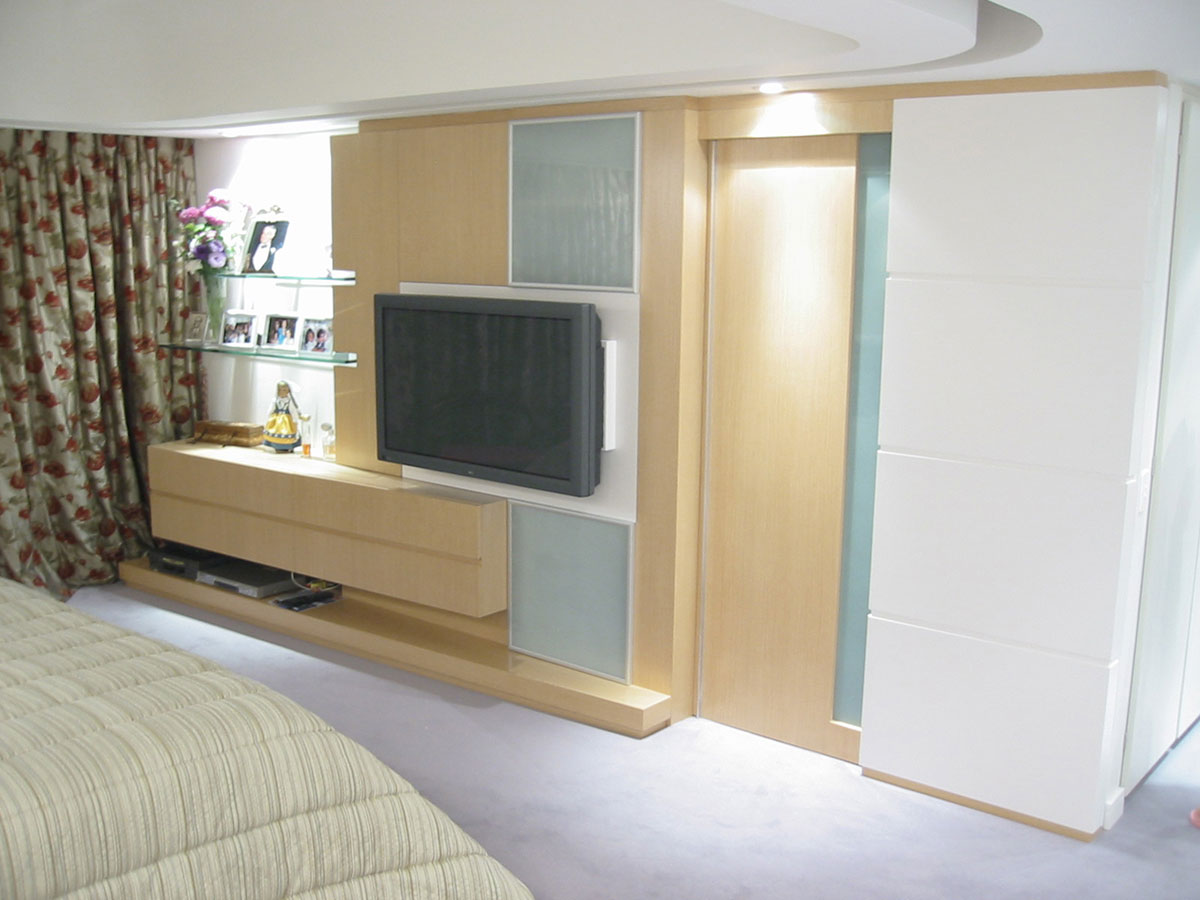
Después
El objetivo principal era establecer una interpretación minimalista del espacio. En primer lugar, con la creación de una pared con buñas horizontales y sus respectivos nichos se alcanzó una visión homogénea en su composición desde el acceso en escorzo a la suite. Para el respaldo de cama, mesas de luz y mueble protagónico (televisión y frigobar incorporado), se consideró la madera roble leriex como único diseño de vanguardia.
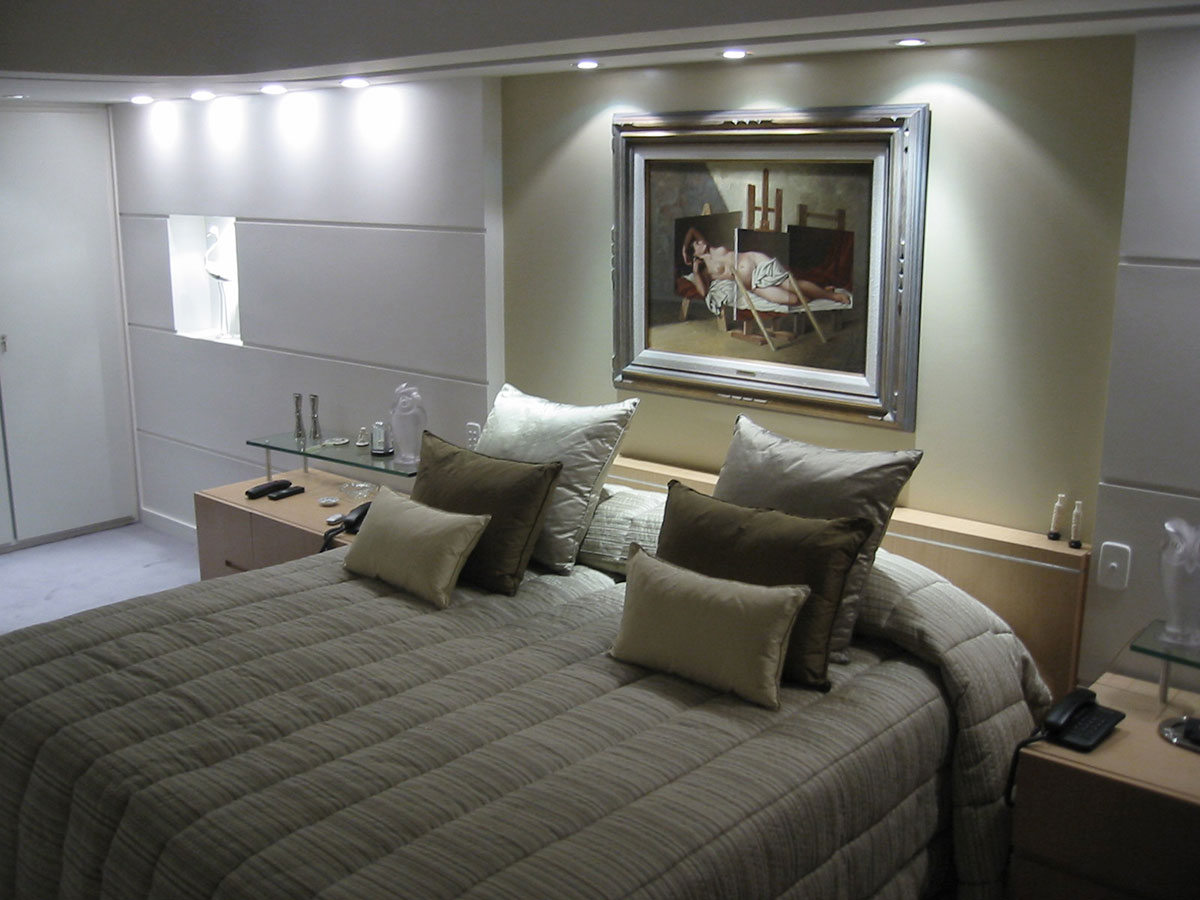
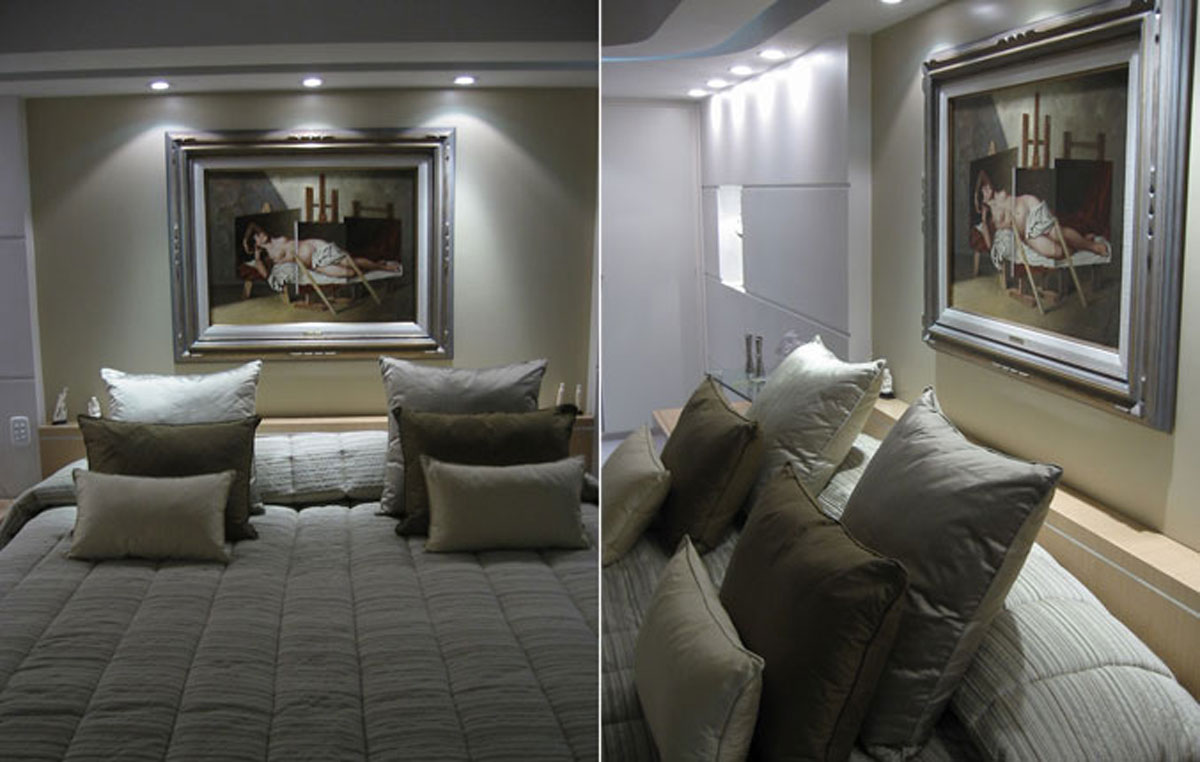
El estudio de la iluminación fue la materia fundamental para la jerarquización de los diversos elementos que conforman el espacio interior. Mediante el color claro de las paredes se logró una contraposición con los valores saturados de los objetos decorativos, manifestando de este modo la elegancia en su totalidad.
