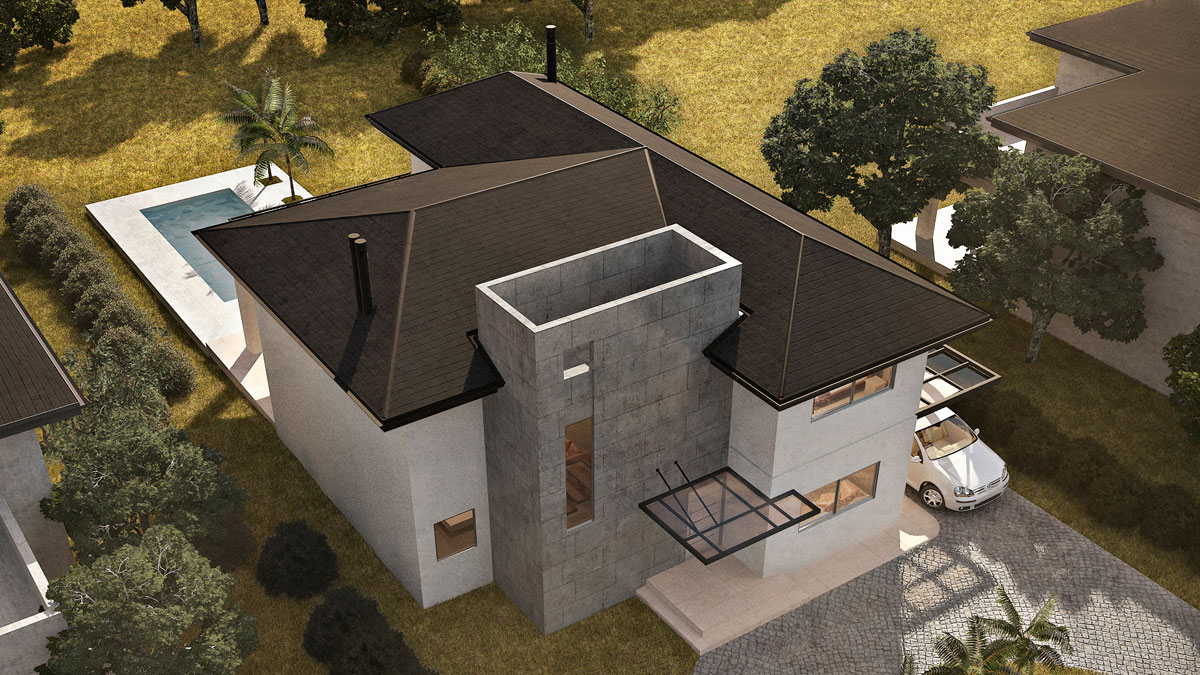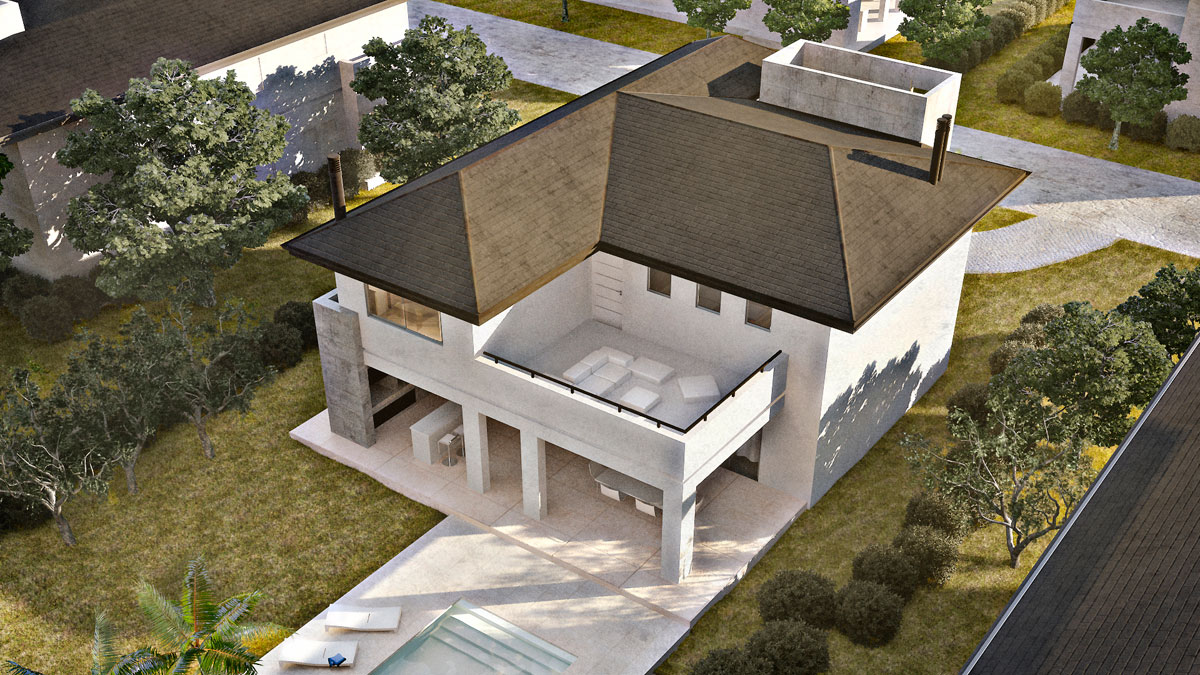CASA LOMAS ATHLETIC CLUB
EZEIZA
PROVINCIA DE BUENOS AIRES, ARGENTINA
Área de Proyecto: 240 m²
La encomienda consistió en el proyecto de una vivienda unifamiliar de una superficie cubierta de 240 m², en un terreno ubicado en el barrio privado Lomas Athletic Club, Provincia de Buenos Aires.
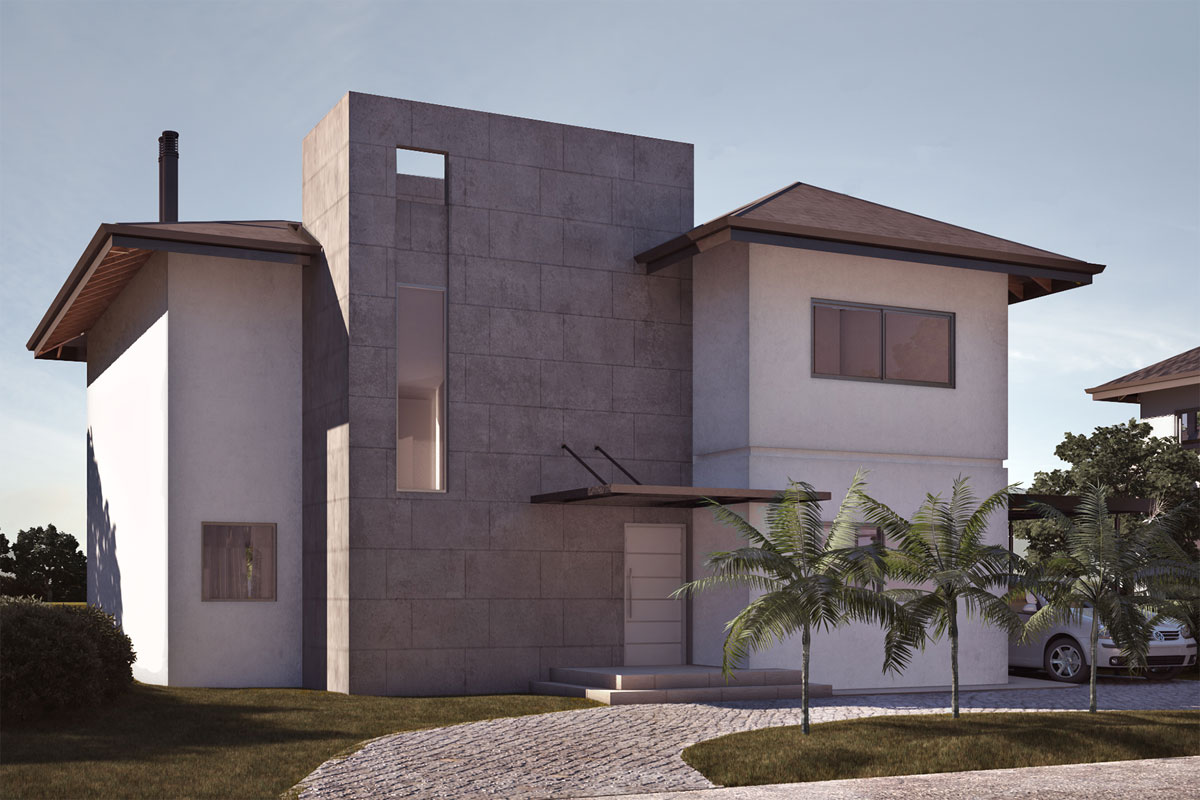
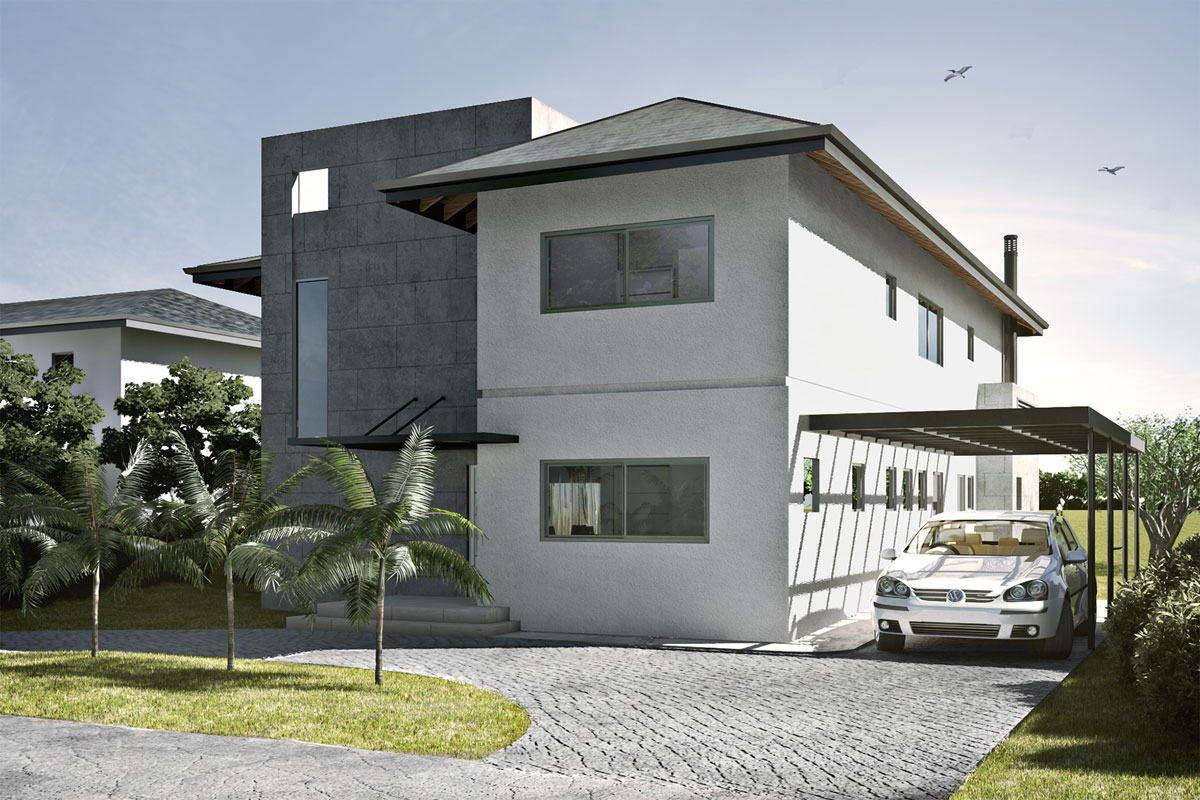
Sobre un paisaje dominado por la horizontalidad del campo de golf más antiguo de la Argentina, la propuesta se basó en respetar la sintonía del silencio y la plenitud del entorno. En los tres volúmenes principales se diseñaron los espacios de uso privado, público y circulación vertical (escalera) de acuerdo a las necesidades del proyecto. Las vistas de los espacios más importantes de la casa fueron proyectadas cuidadosamente hacia los verdes del campo de golf.
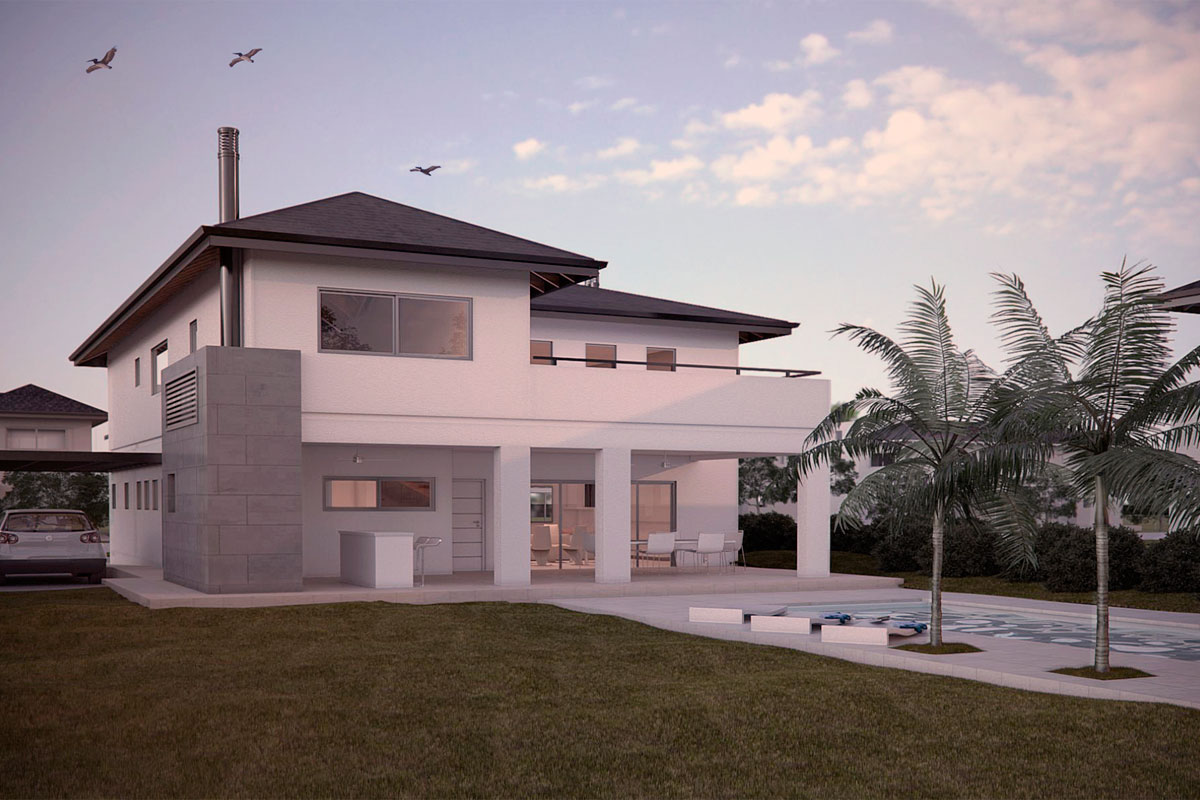
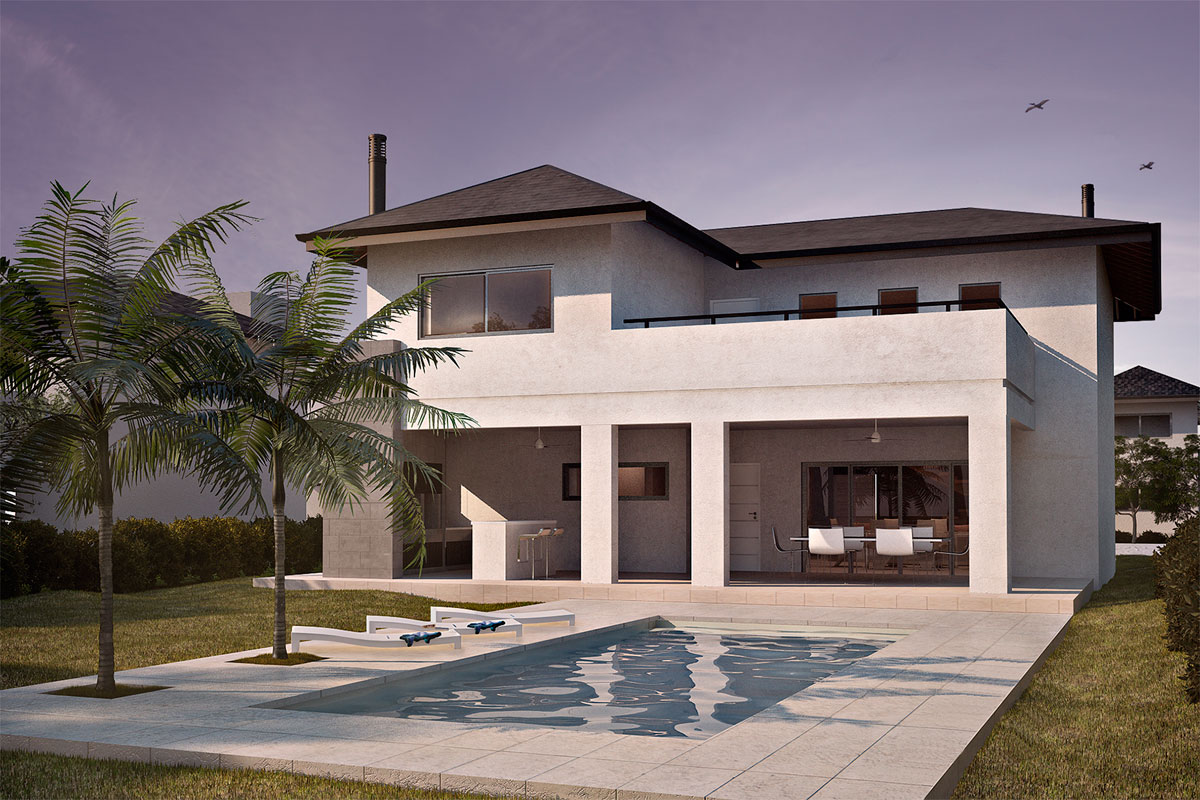
Este proyecto expresa una tradicional estética de Arquitectura Normanda, según disposición del Reglamento de Construcción del barrio privado.
