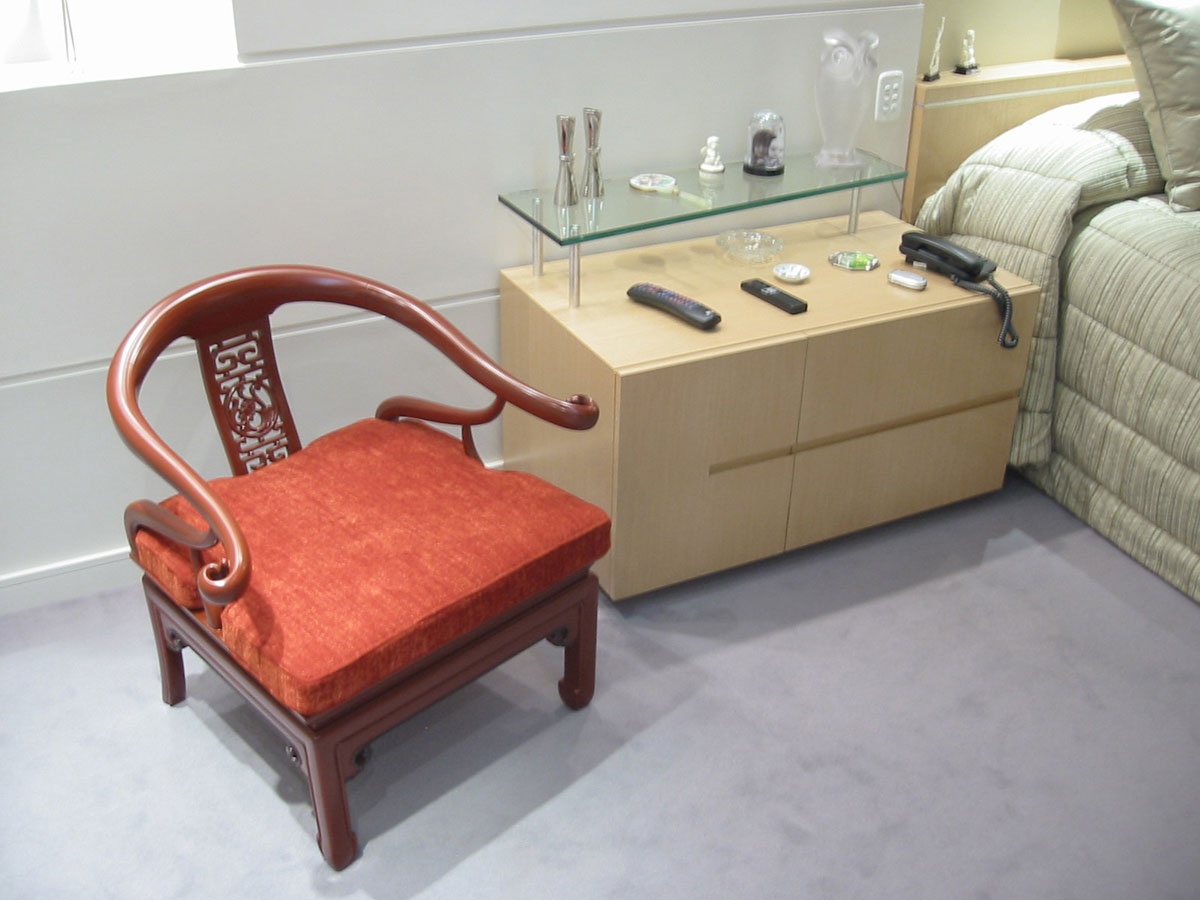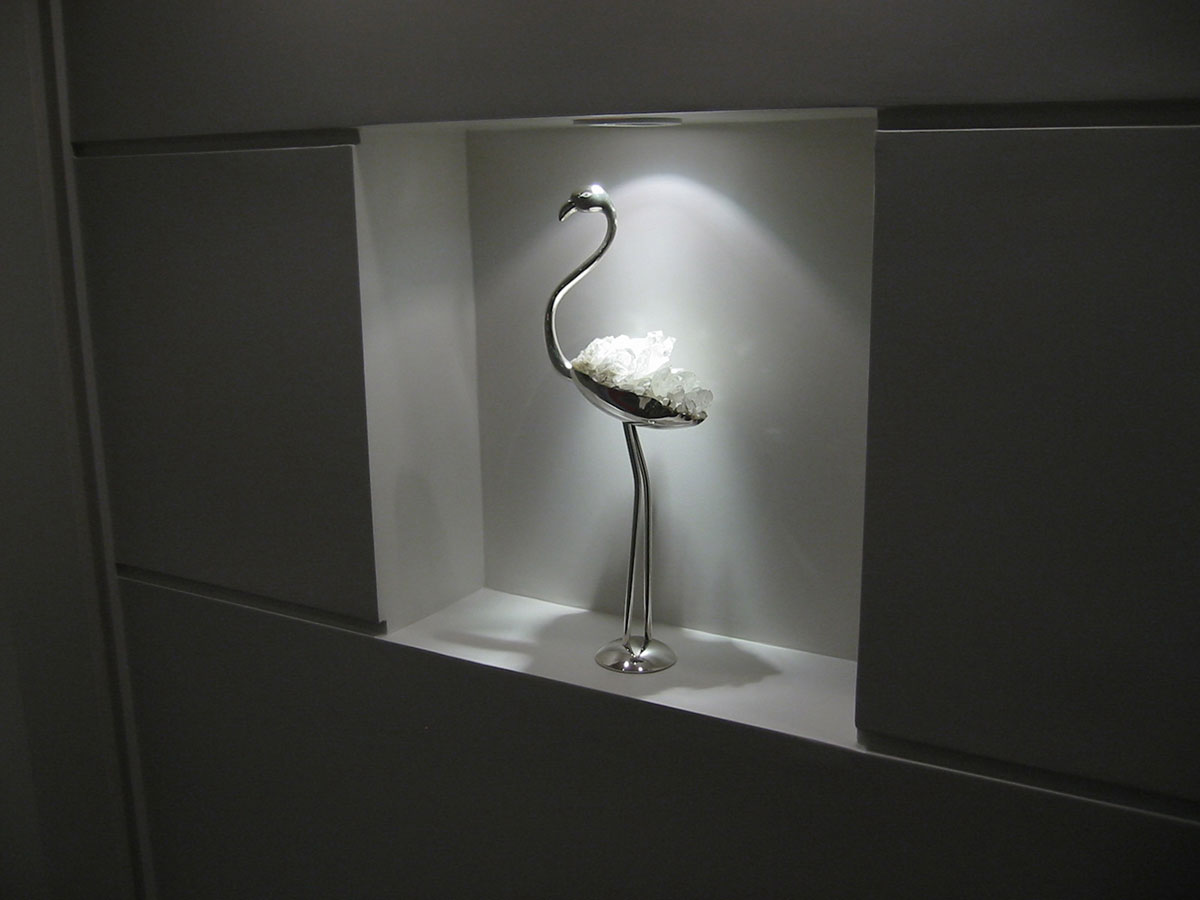MASTER BEDROOM SUITE RENOVATION
PALERMO
BUENOS AIRES, ARGENTINA
Project Area: 35 m² / 375 ft²
The scope of this commission included renovation and interior design of a master bedroom suite in a 10th floor, located in Av. Del Libertador, Palermo area in Buenos Aires.
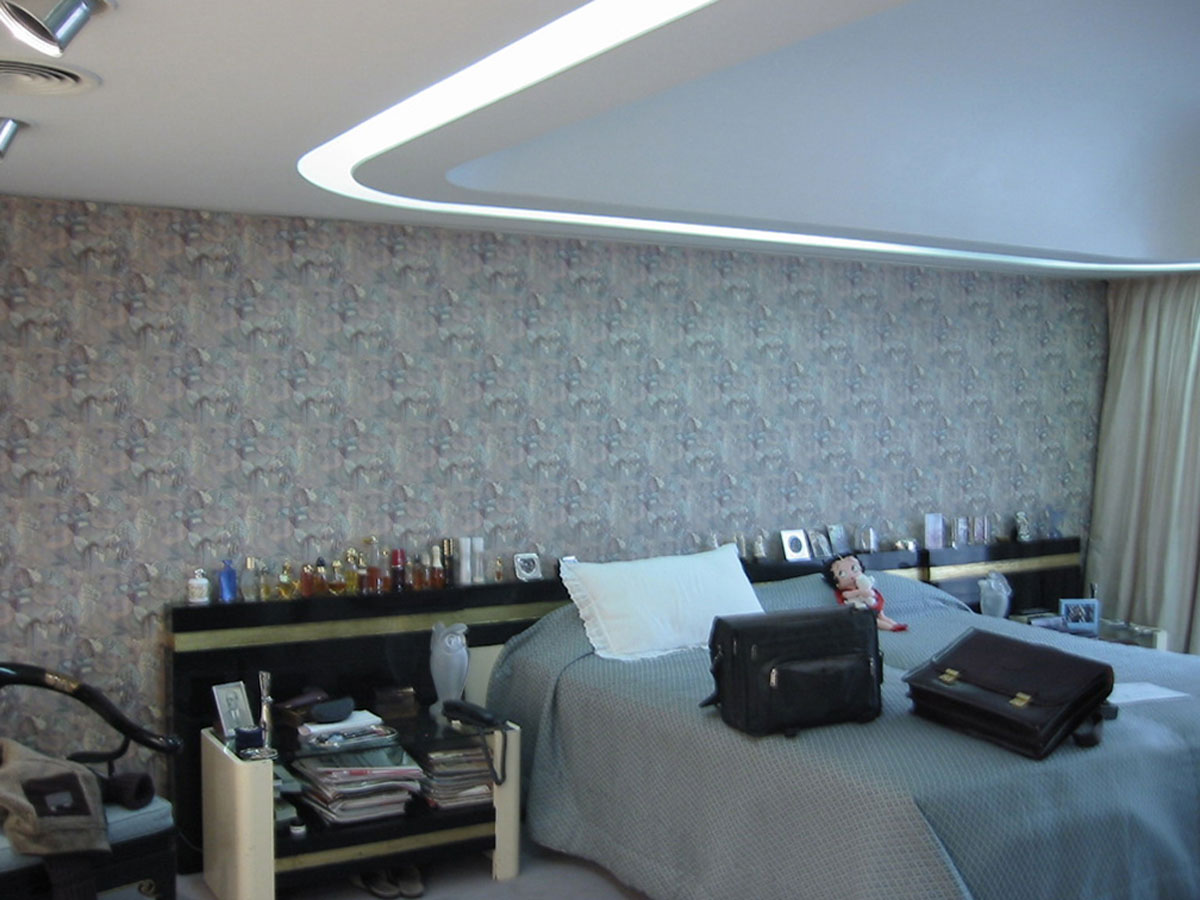
Before
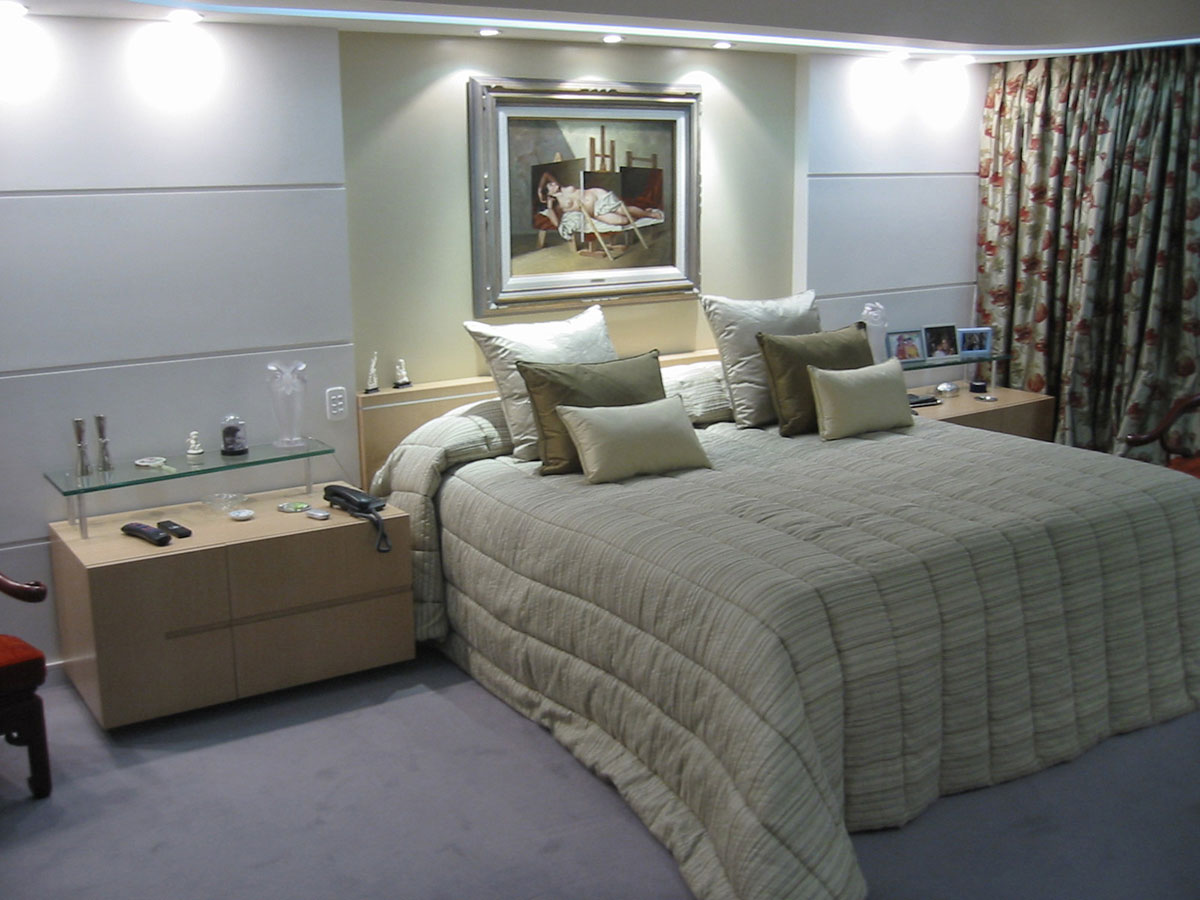
After
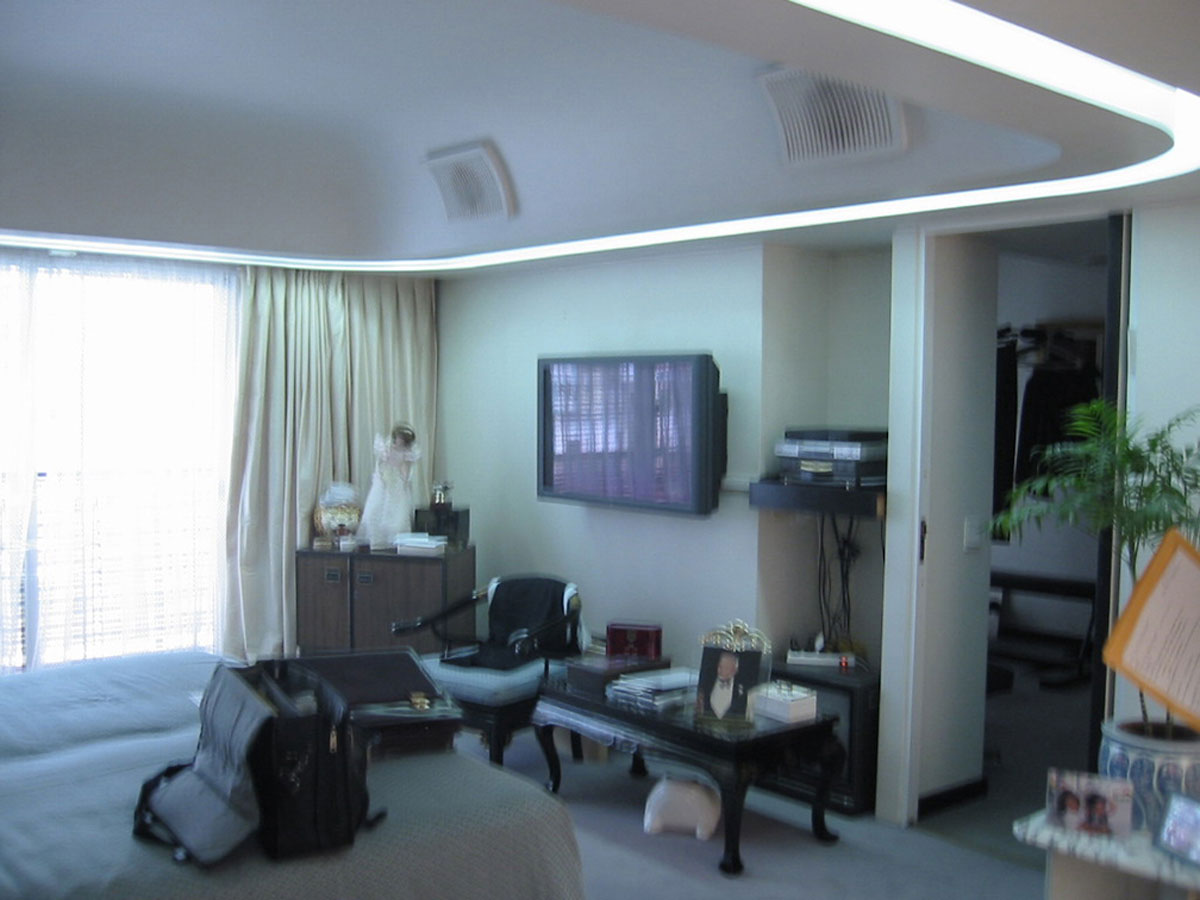
Before
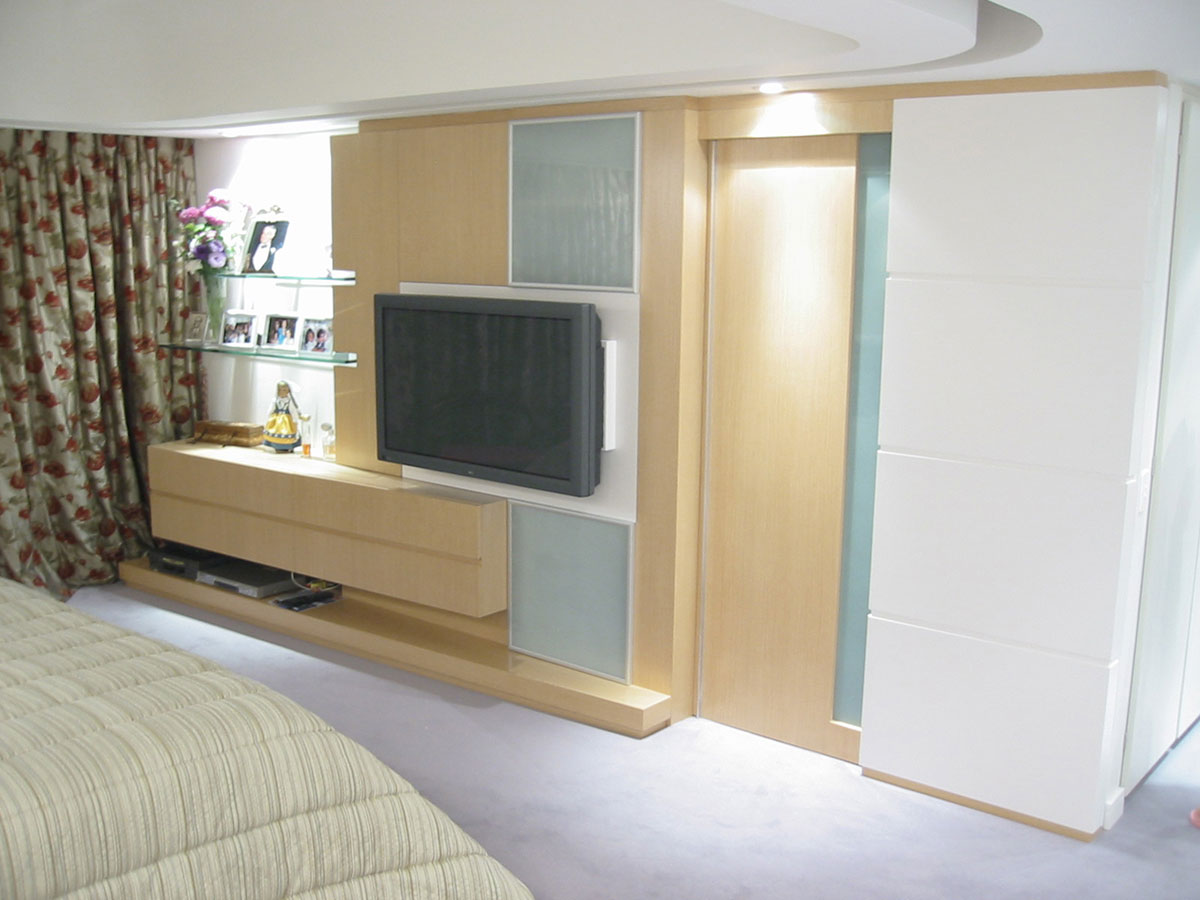
After
The main goal was to establish a minimalist interpretation of the space. In the first place, the horizontal reveals and niches on the wall produced a harmonic view from the lateral access. The back bed frame, night tables with drawers and the main furniture with a flat TV screen and frigobar, were built in bleached oak veneer as a unique prominence design.
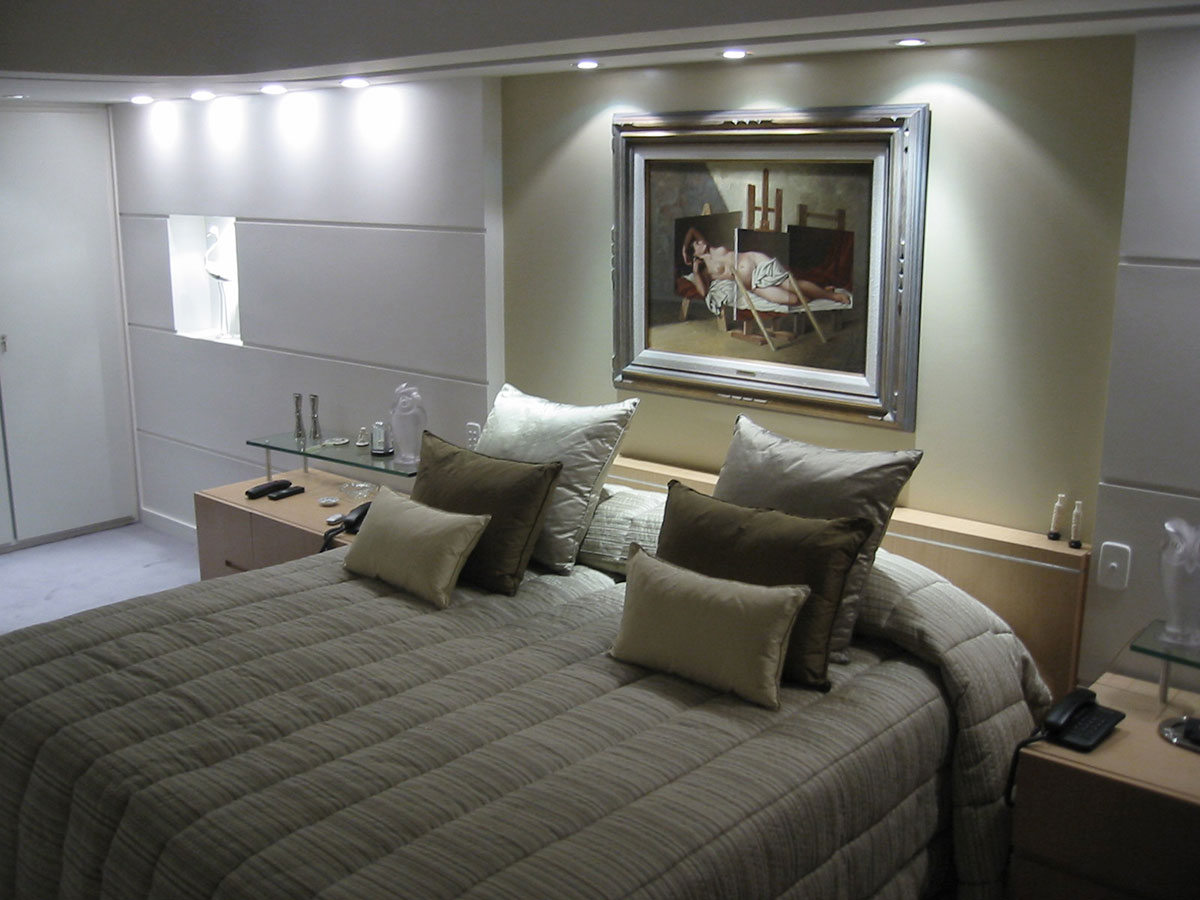
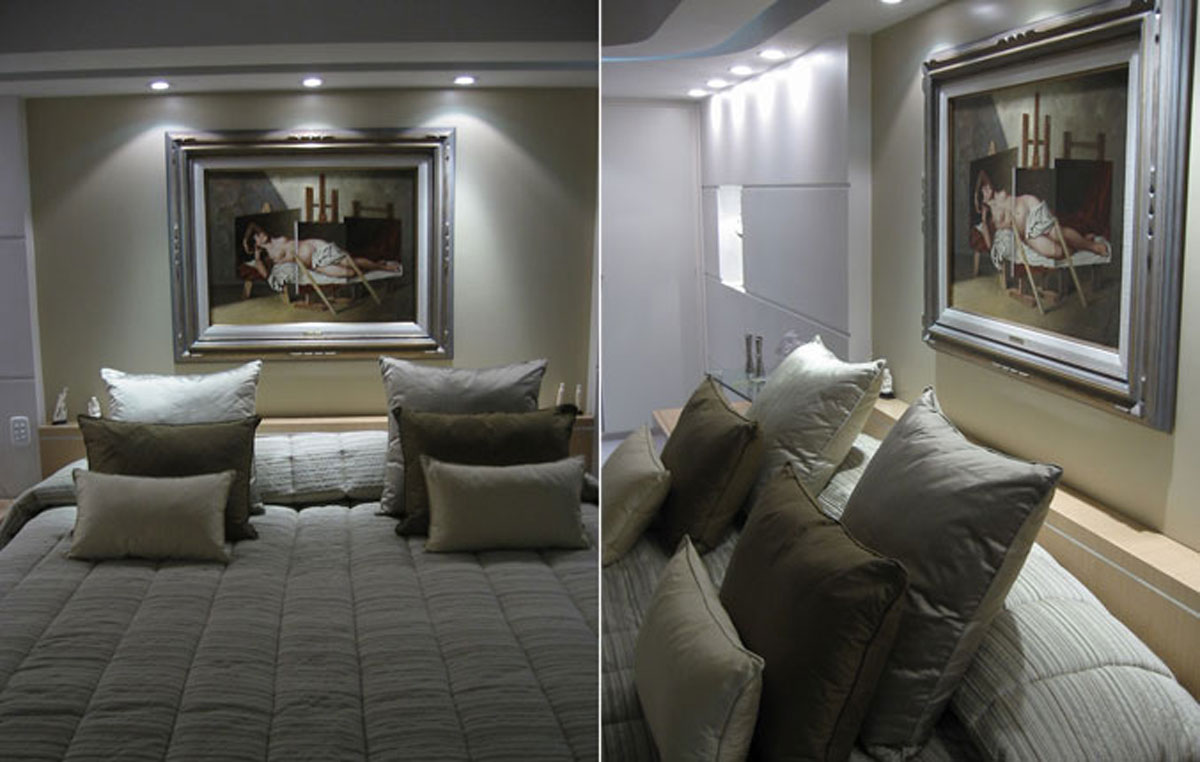
The study of light was an important theme to emphasize the diverse elements of the master bedroom suite. Light and dark painted colors on different surfaces helped to reach the full elegance of the space, while being reinforced by suitable decoration.
