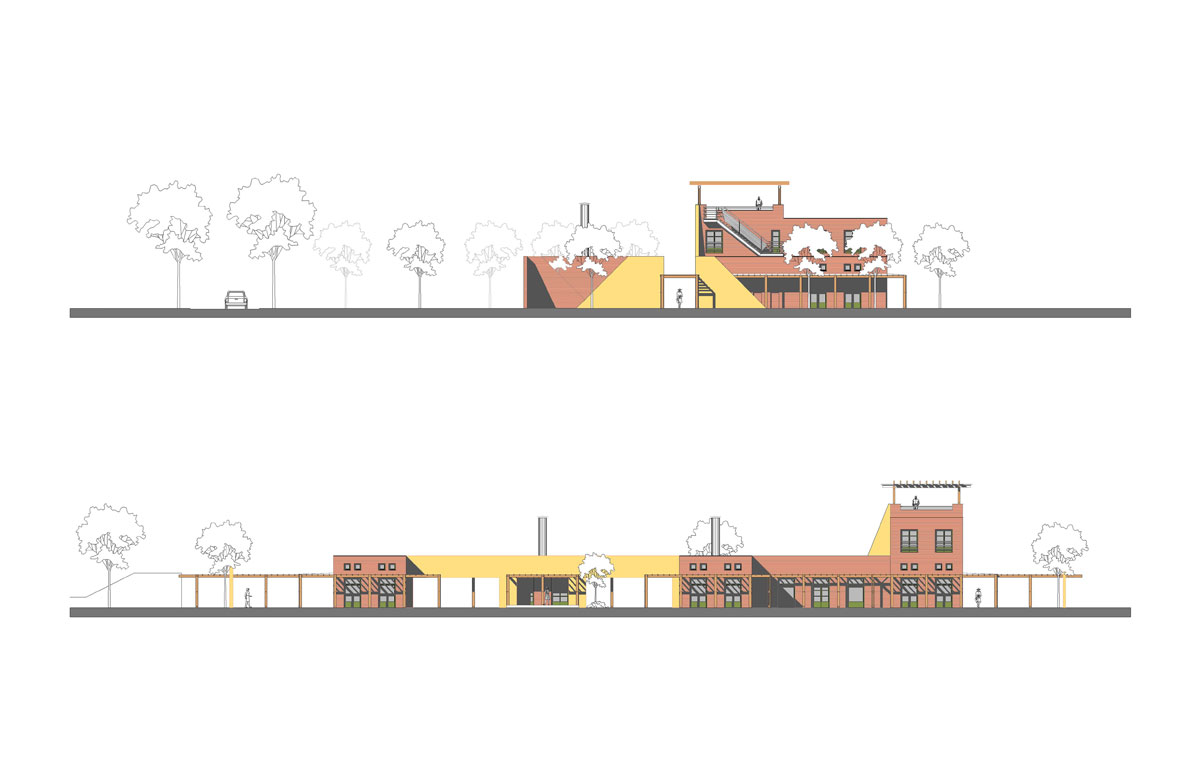COUNTRY FIELD HOUSE
SAN ANTONIO DE ARECO
BUENOS AIRES, ARGENTINA
Project Area: 680 m² / 7,280 ft²
A country field house was designed for a couple and their three children. This house with 7,280 square feet was located on the rural countryside of the Province of Buenos Aires.
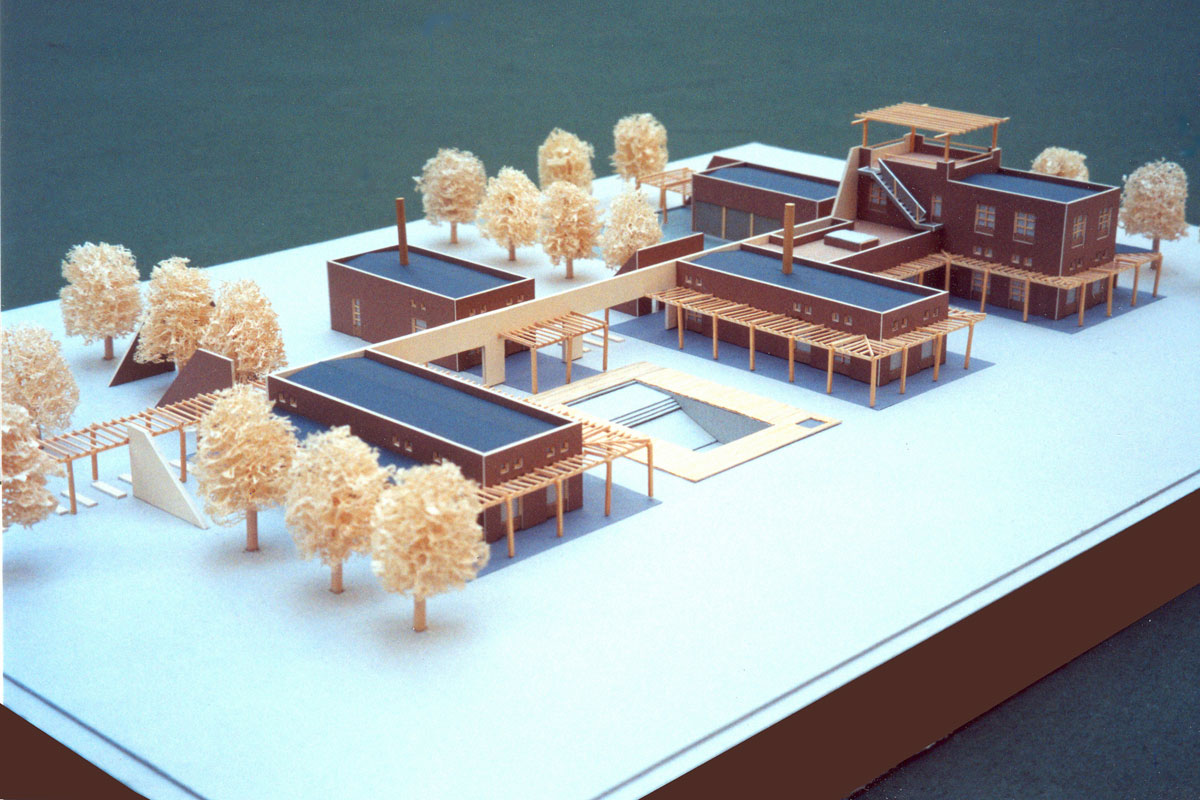
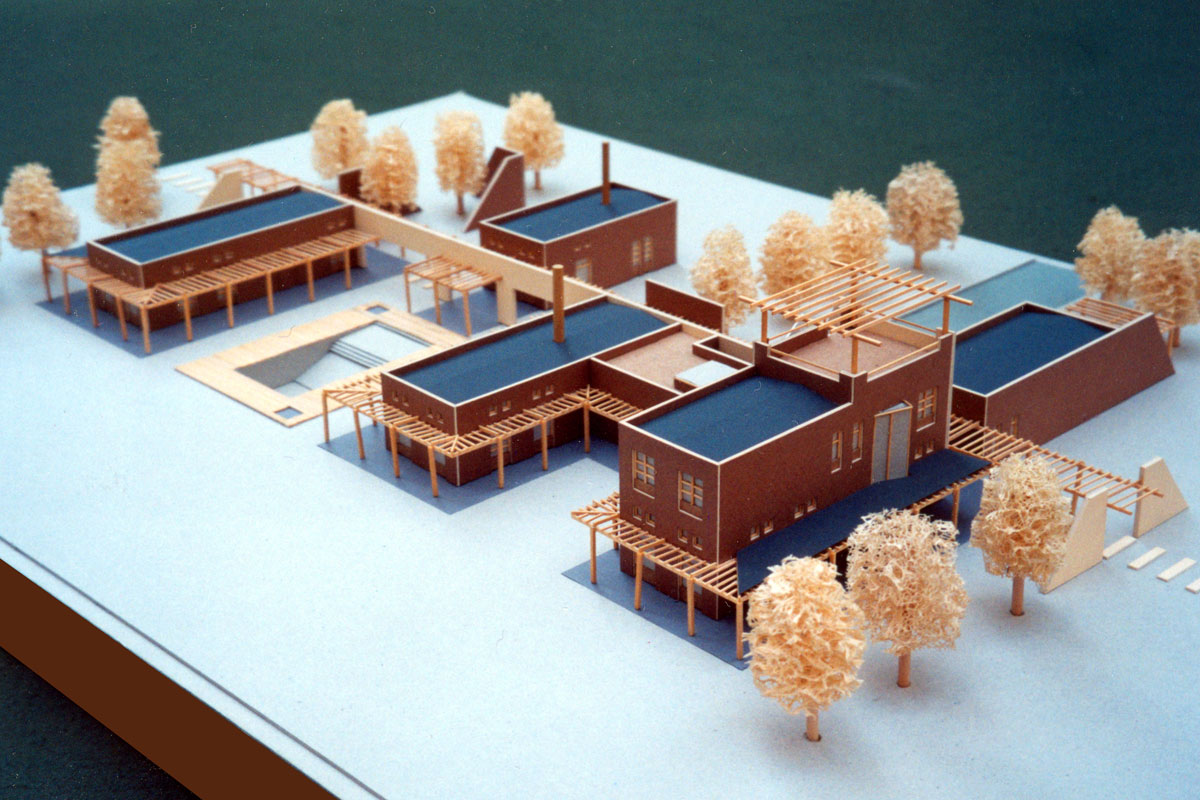
The proposal was generated as different orthogonal boxes and outdoor spaces with Green areas, swimming pool, and tennis court among others; lined on both sides by a linear central circulation axis which connected all the spaces. One of the most important features for this functional scheme was the north orientation.
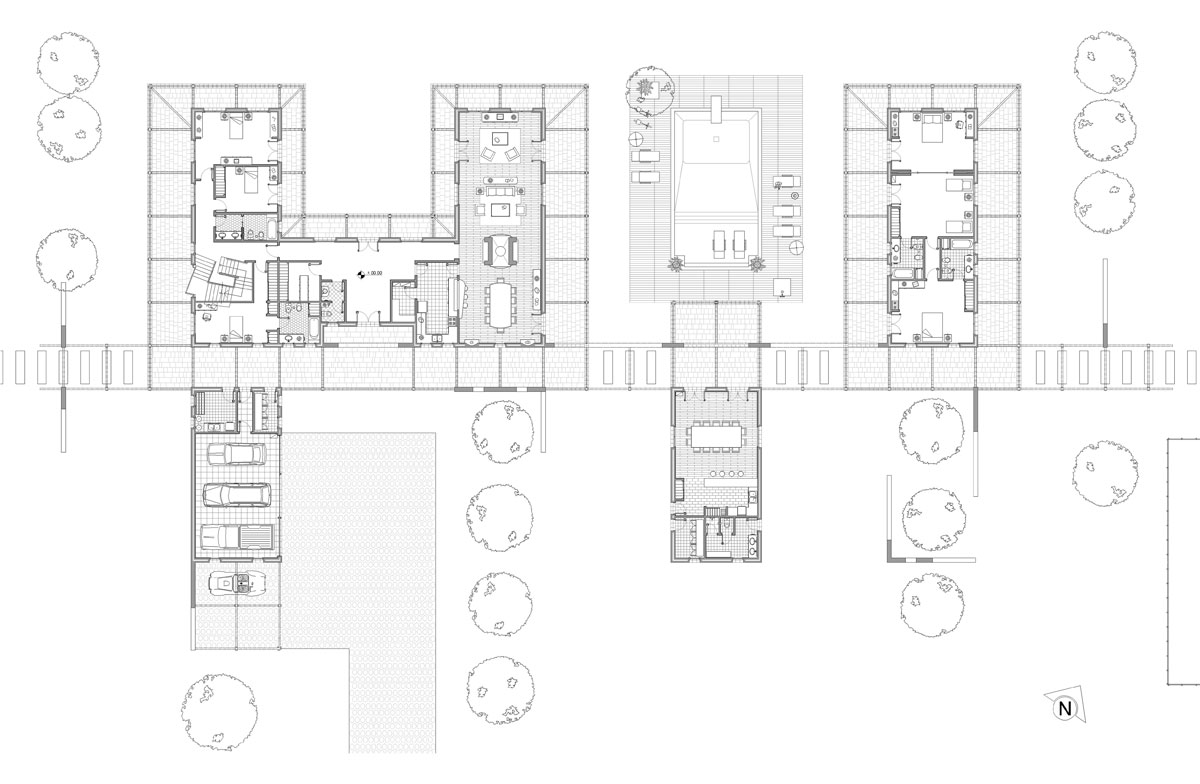
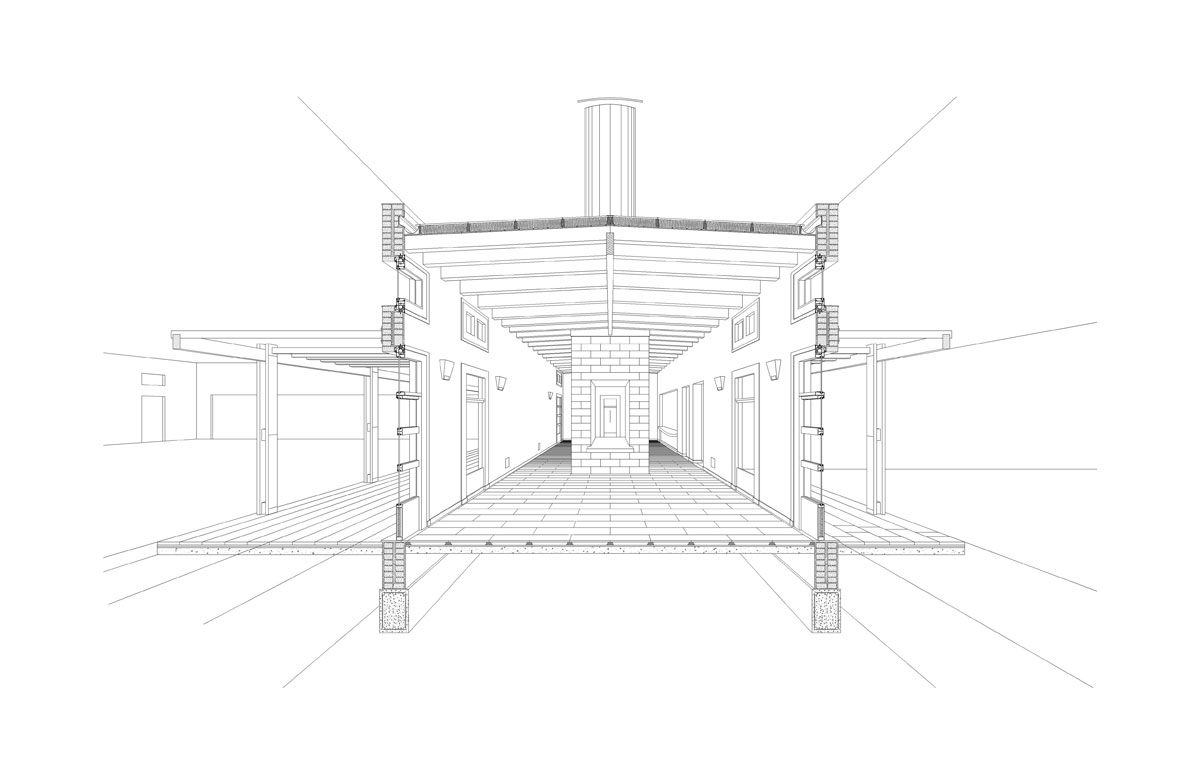
The construction details were designed on oak wood and paved floors, wood galleries, brick and stucco walls, and lightweight steel roofs. These materials expressed the traditional rural Latin American construction technique.
