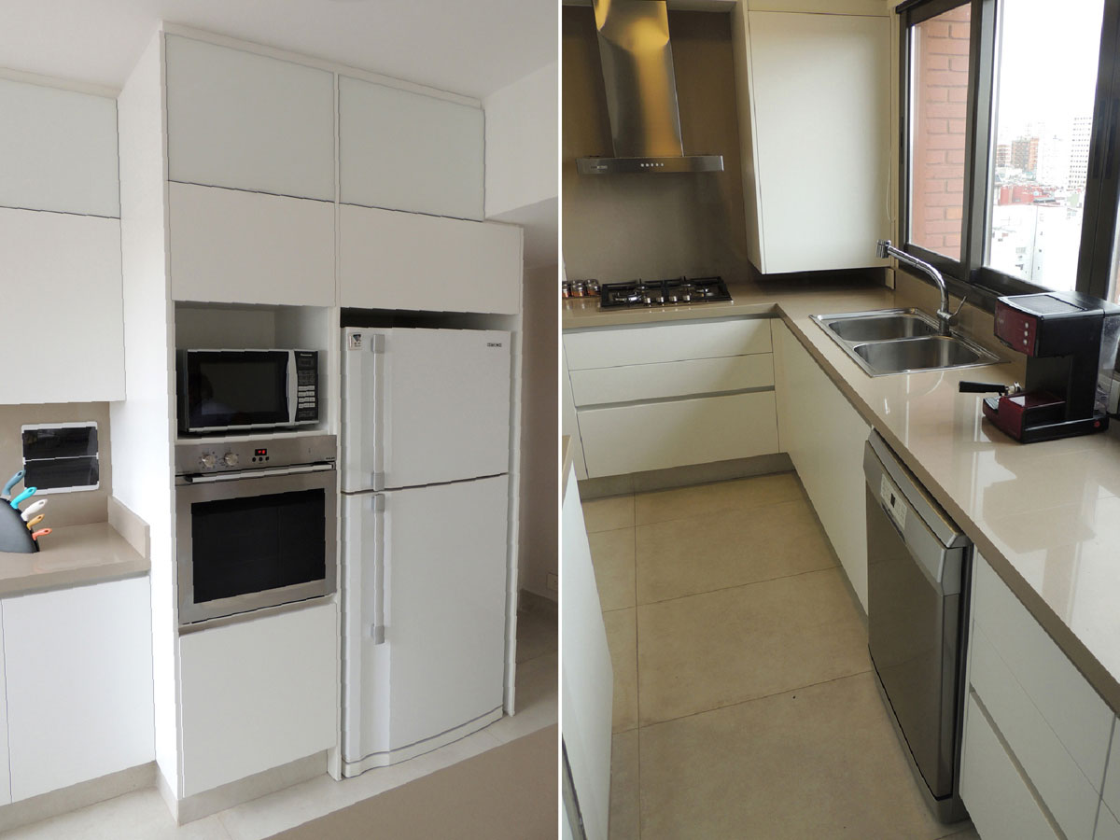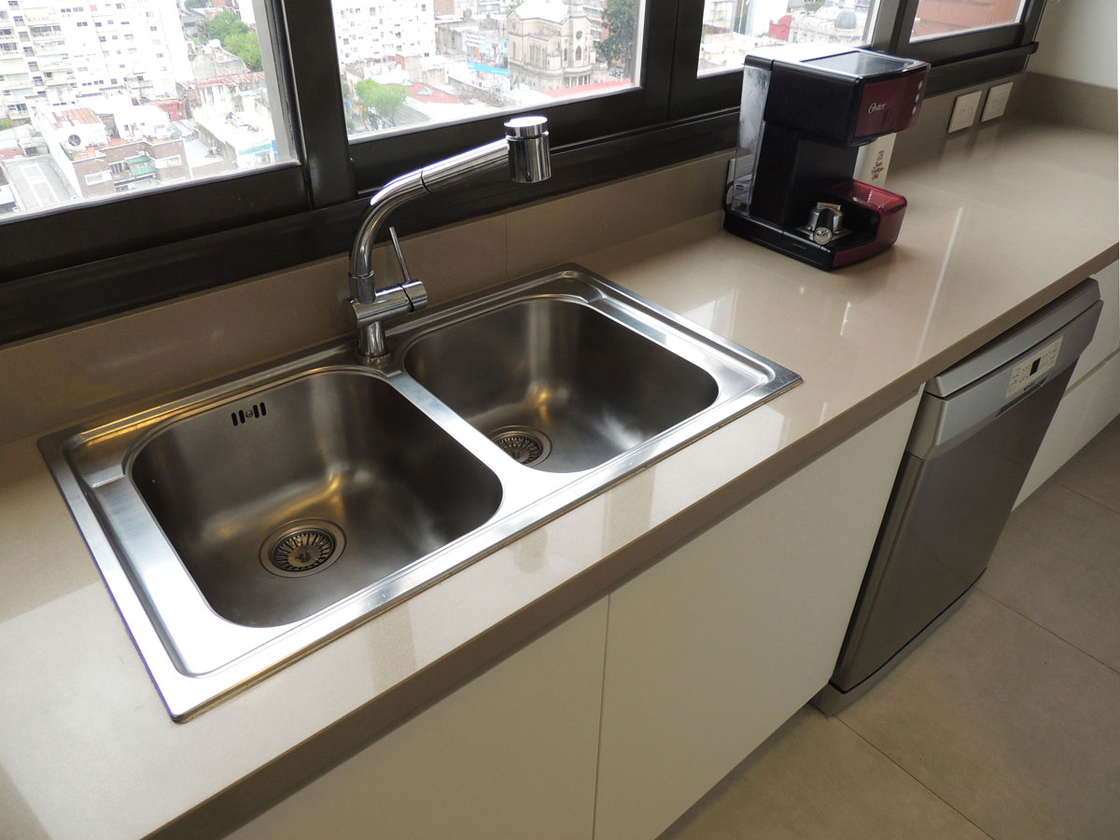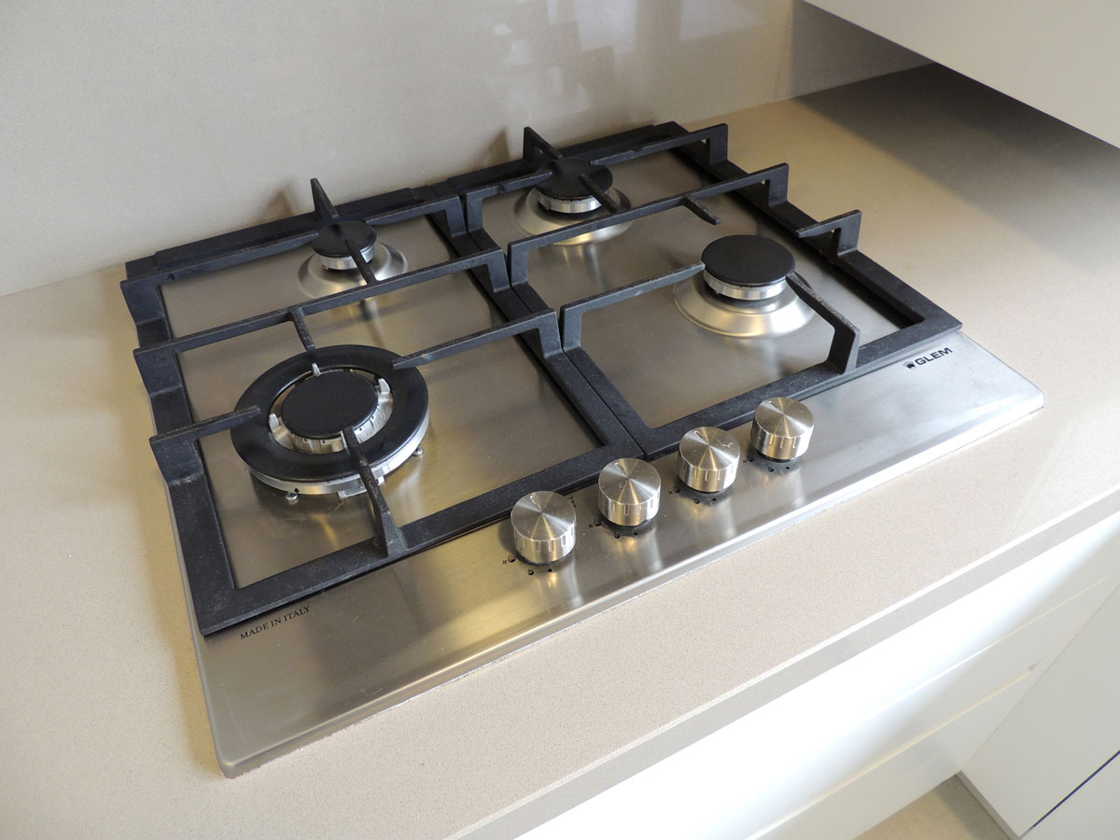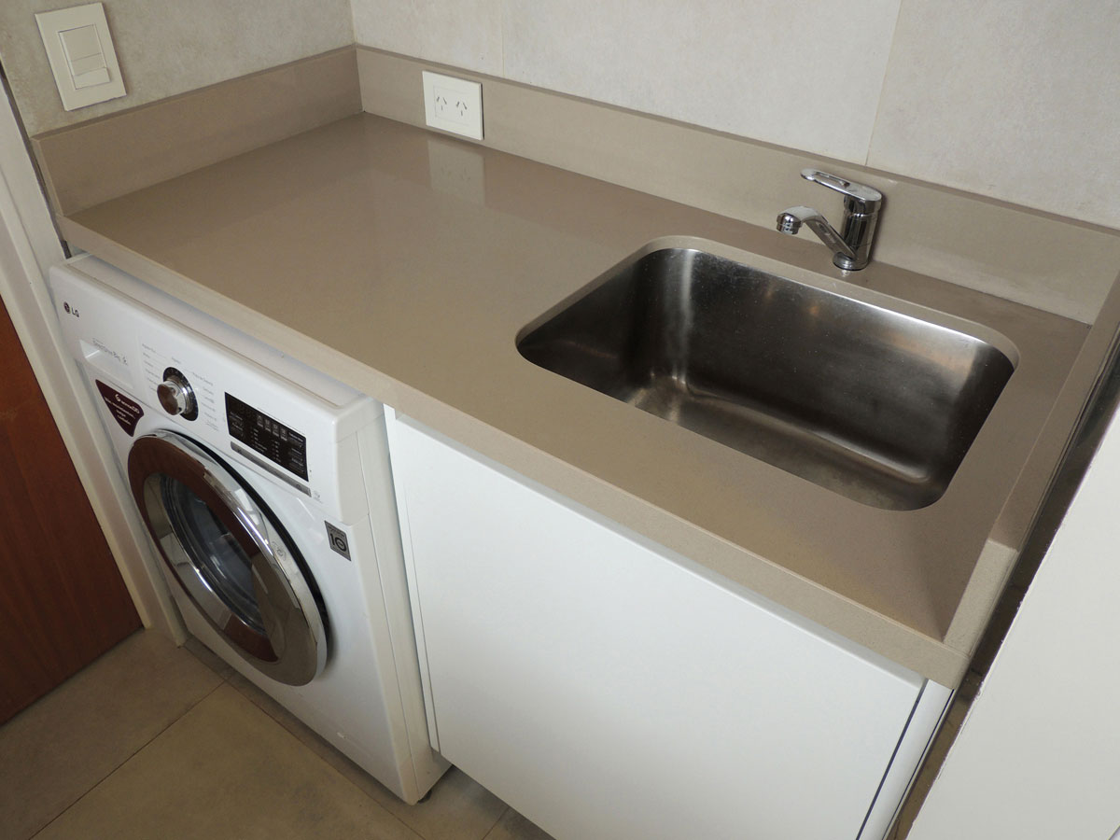CONDO RENOVATION
BELGRANO
BUENOS AIRES, ARGENTINA
Project Area: 25 m² / 270 ft²
The project involved the renovation and interior design of a 270 square feet condo area in a 1990’s residential tower in the Belgrano neighborhood of the City of Buenos Aires.
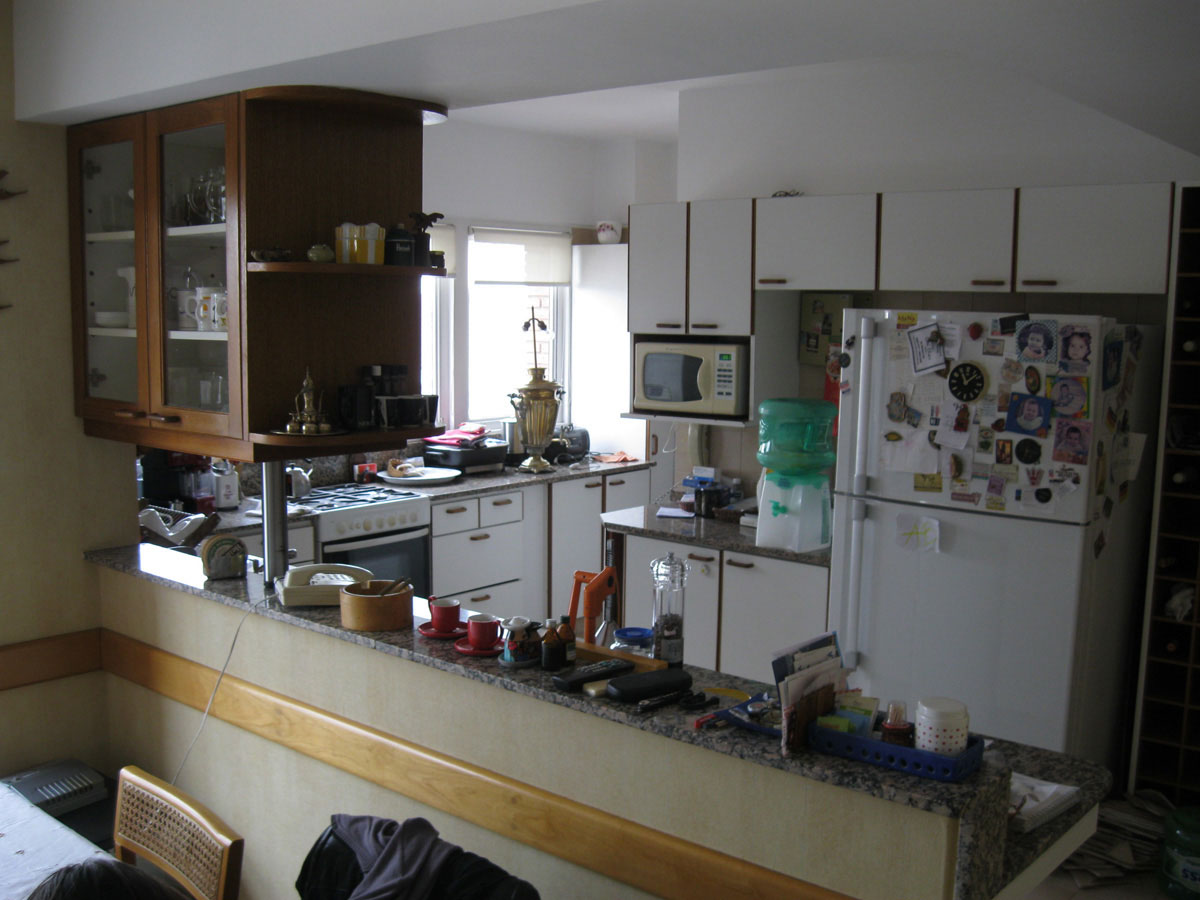
Before
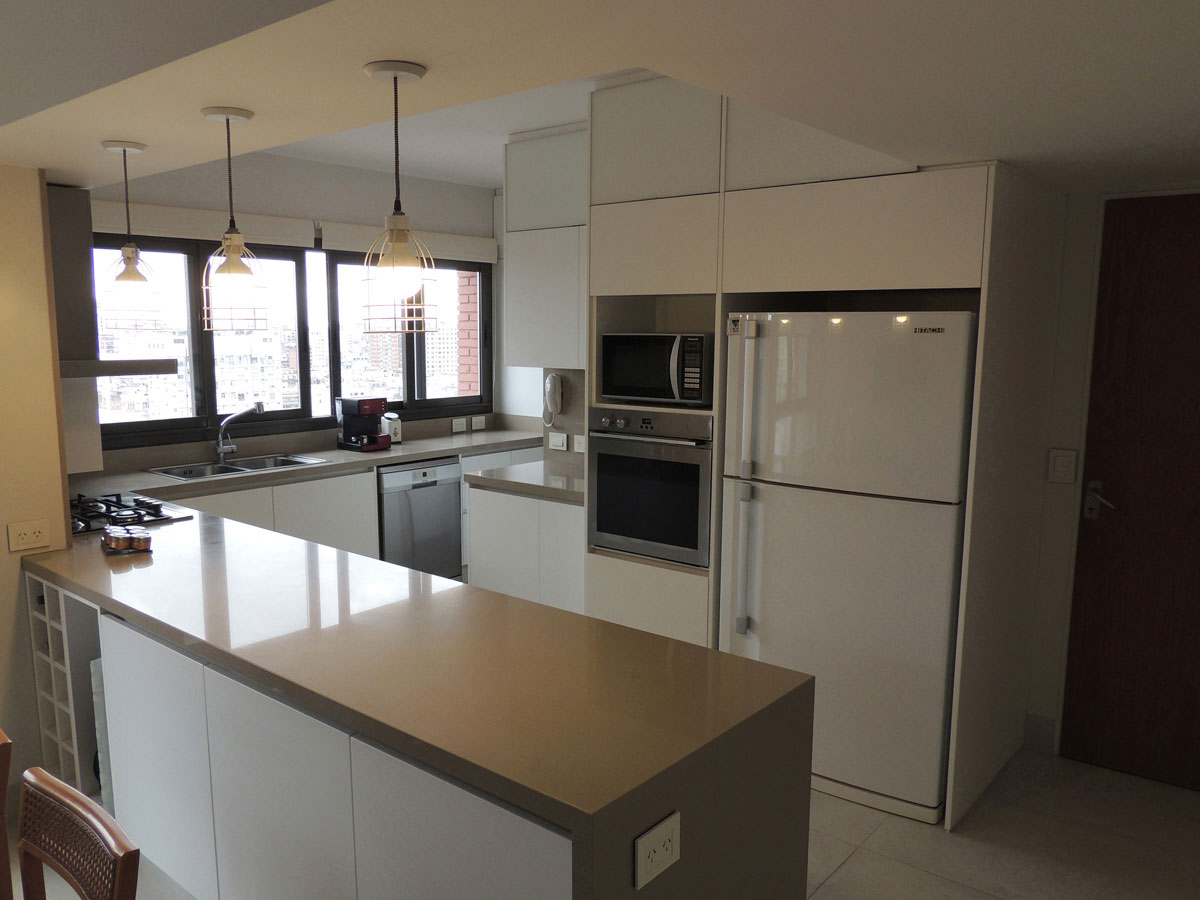
After
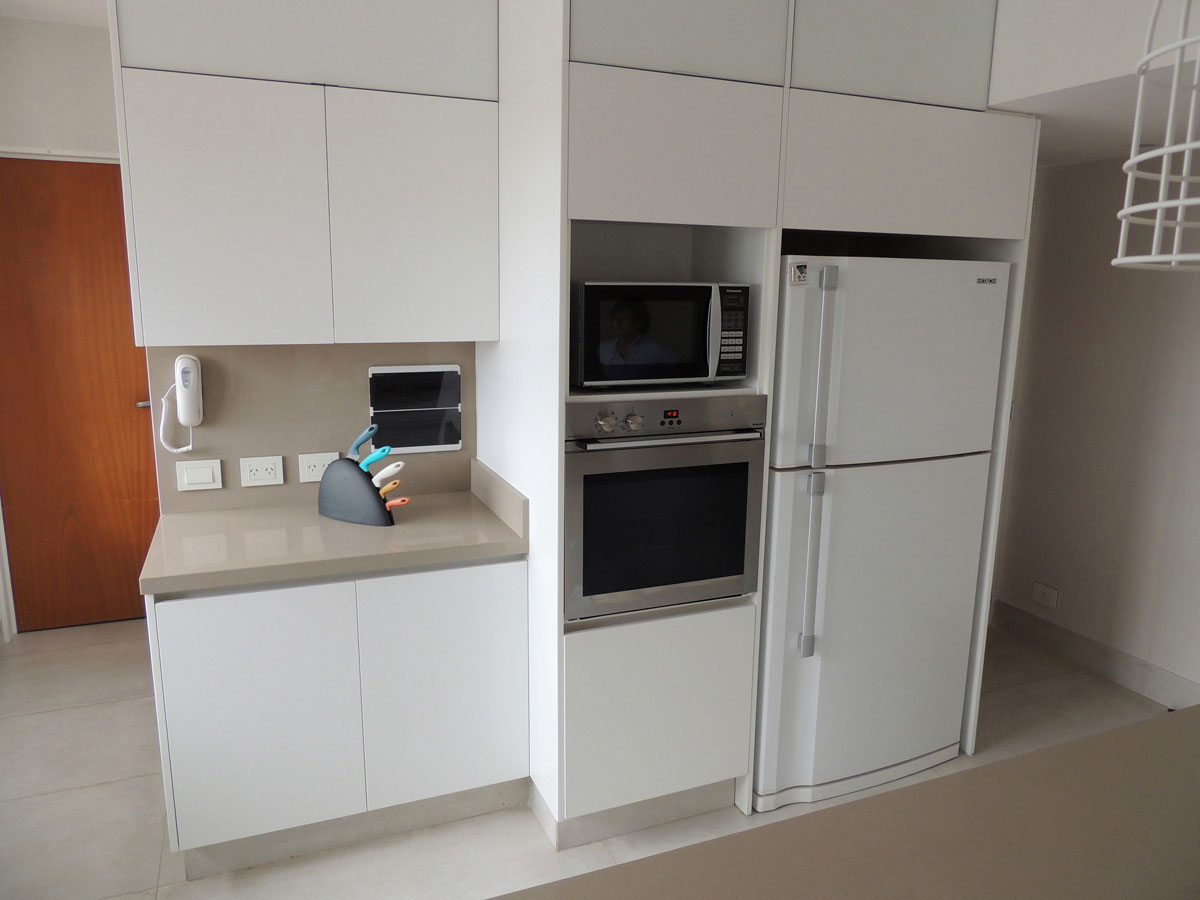
The client’s goal was to transform a dated kitchen into a welcoming and modern space. We achieved this by designing a comfortable area, which included generous thermoformed kitchen and breakfast matte white cabinet units, ultra-white shinny glass pantry doors, and Silestone Rougui Lena countertops. All in monochromatic and restrained colors to accomplish a stylish atmosphere.
Finally, a new illumination layout, which included additional new light fixtures, was contributed to create a clean and modern environment.
