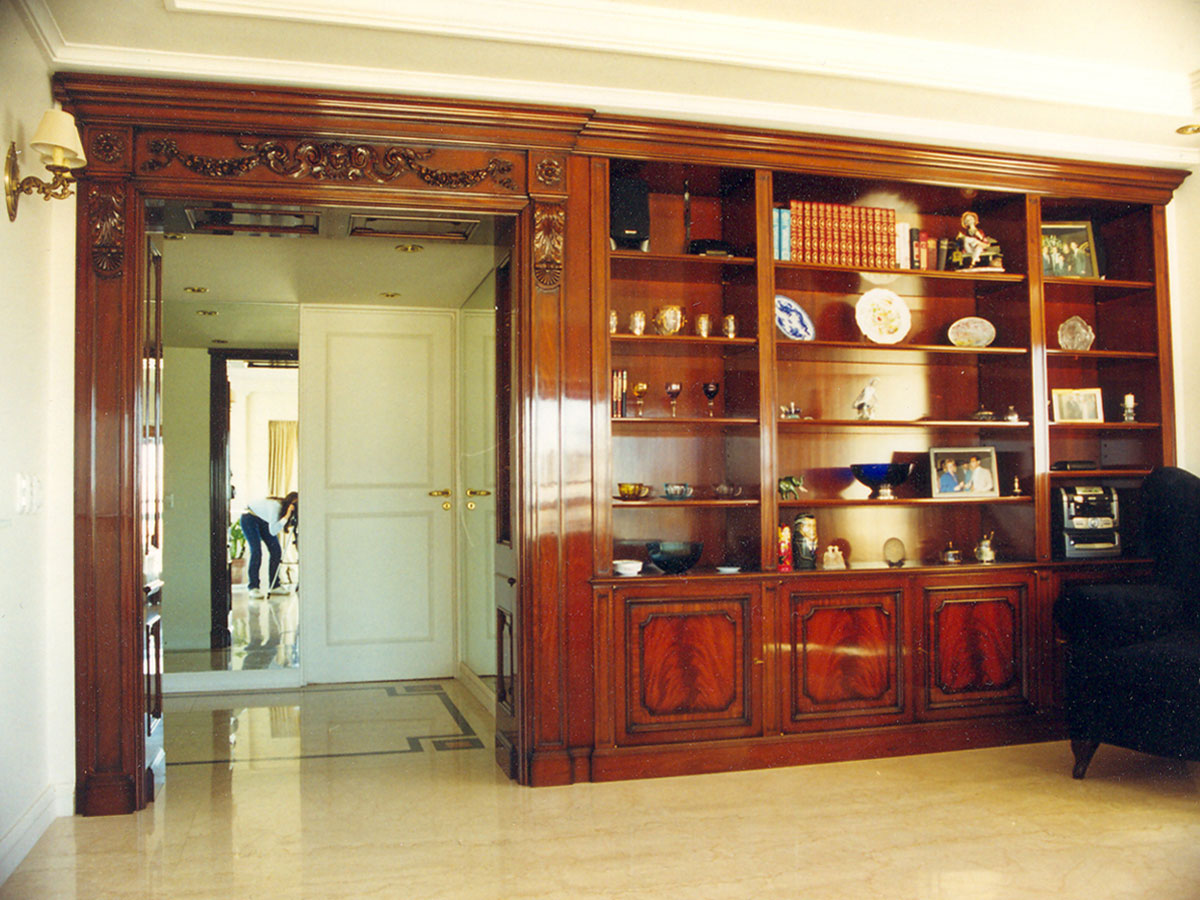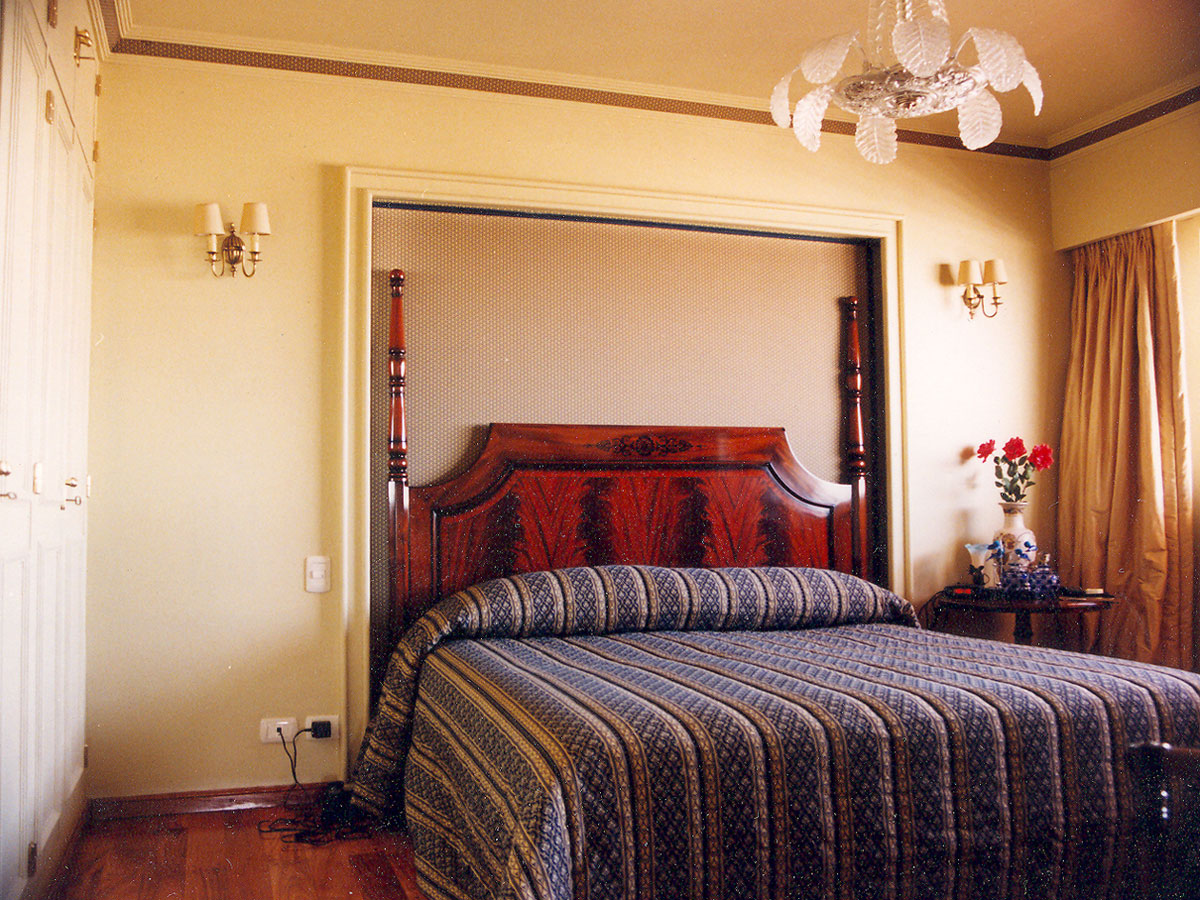CONDO RENOVATION
RECOLETA
BUENOS AIRES, ARGENTINA
Project Area: 200 m² / 2,150 ft²
The assignment was an extensive renovation and interior design of a 2,150 square feet, 21st level floor condo of a modern building in the heart of Recoleta area, Buenos Aires.
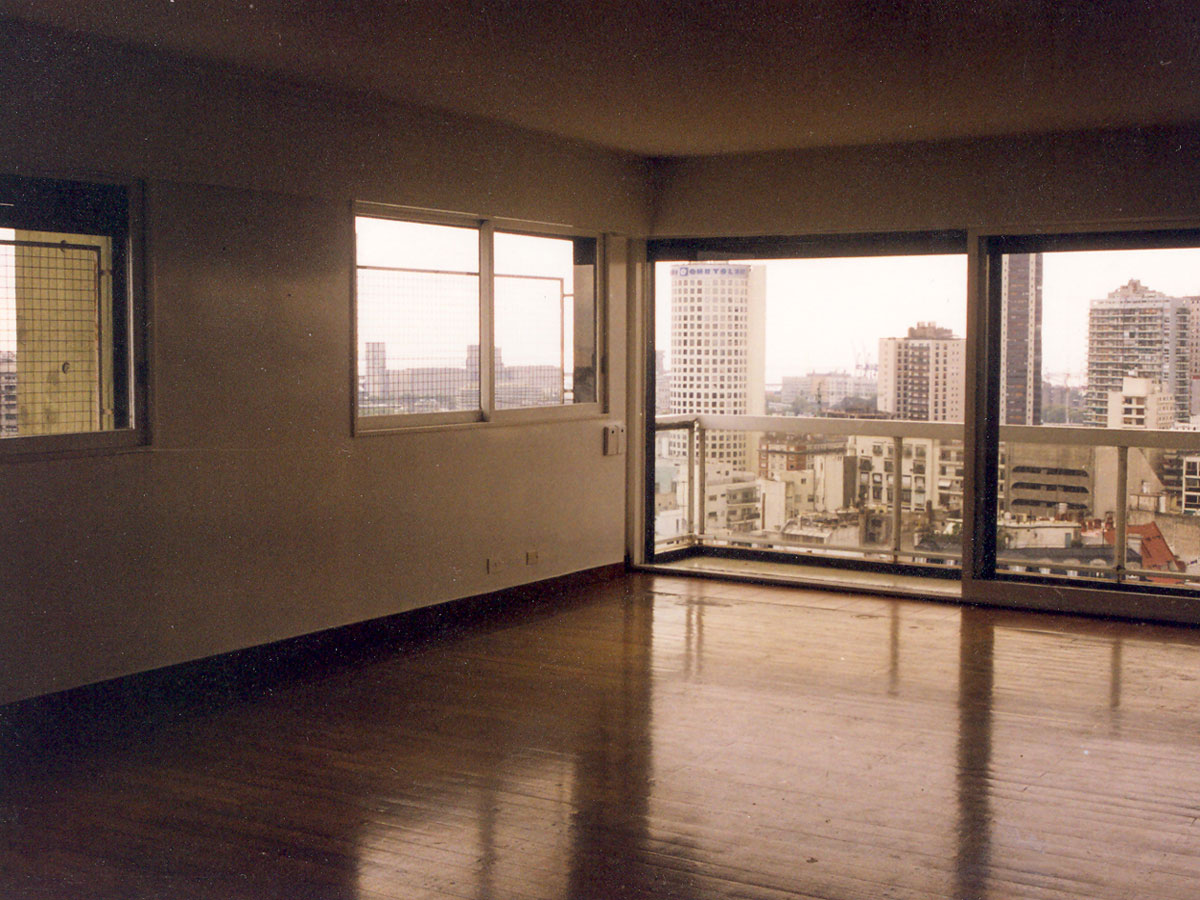
Before
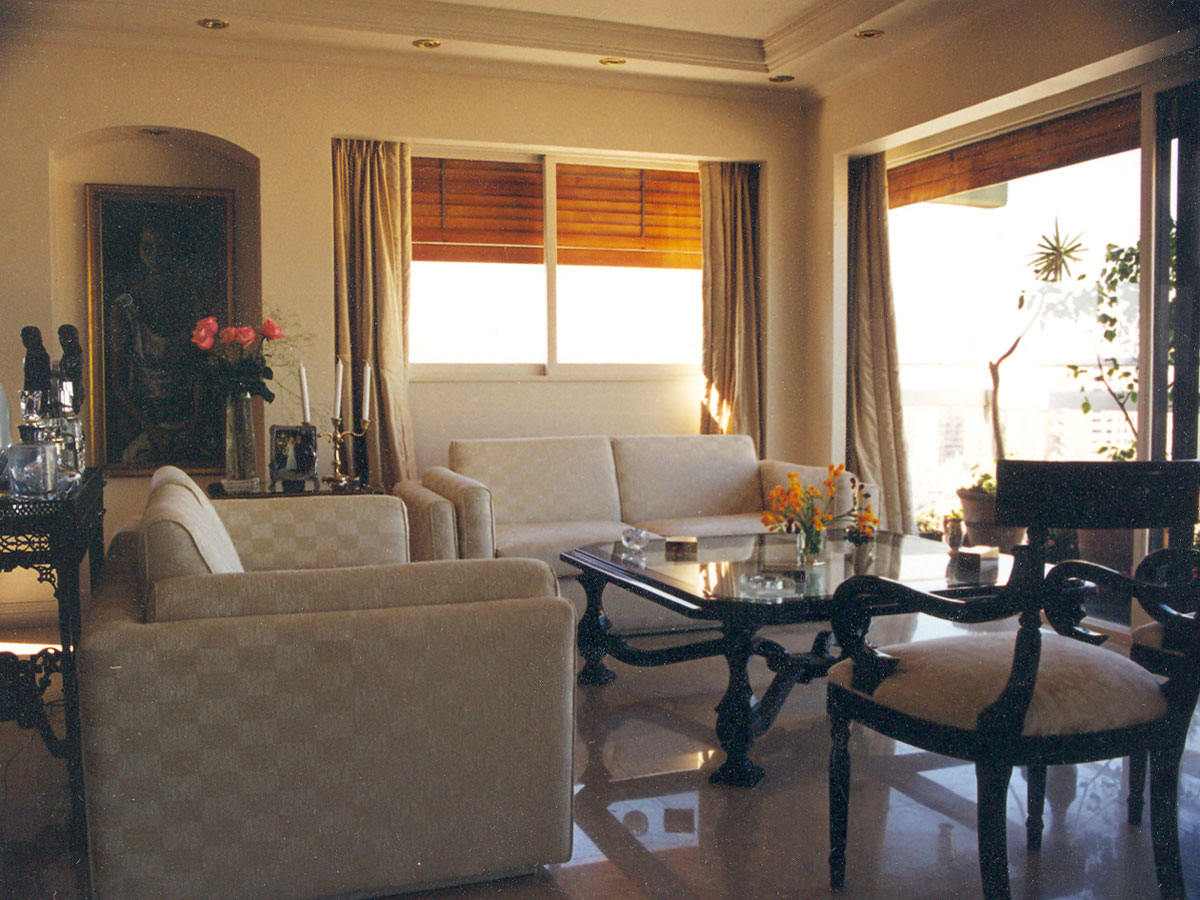
After
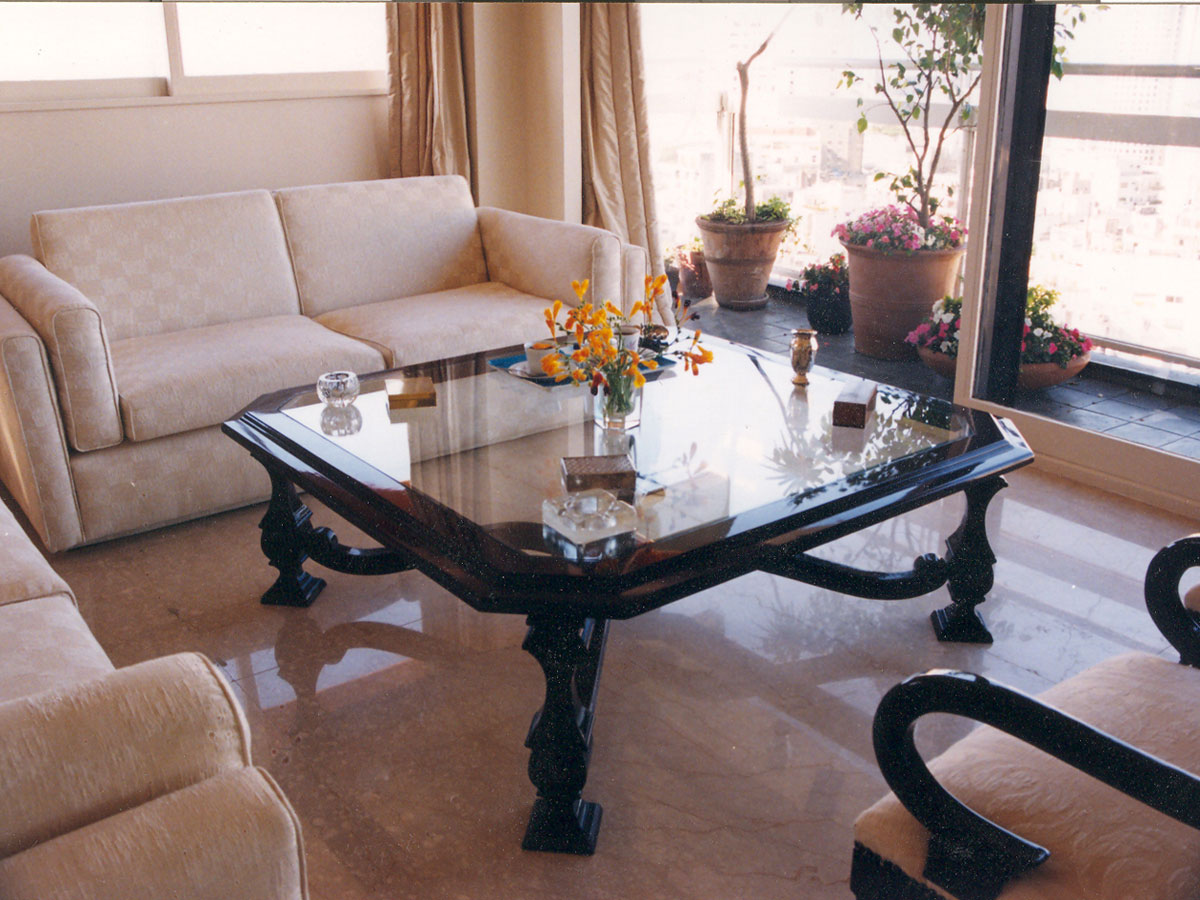
The main goal was to achieve our client’s request, to relate all the spaces through the same eclectic style. This intention was met by wall and ceiling stucco moldings and marble floors with decorative color ribbons.
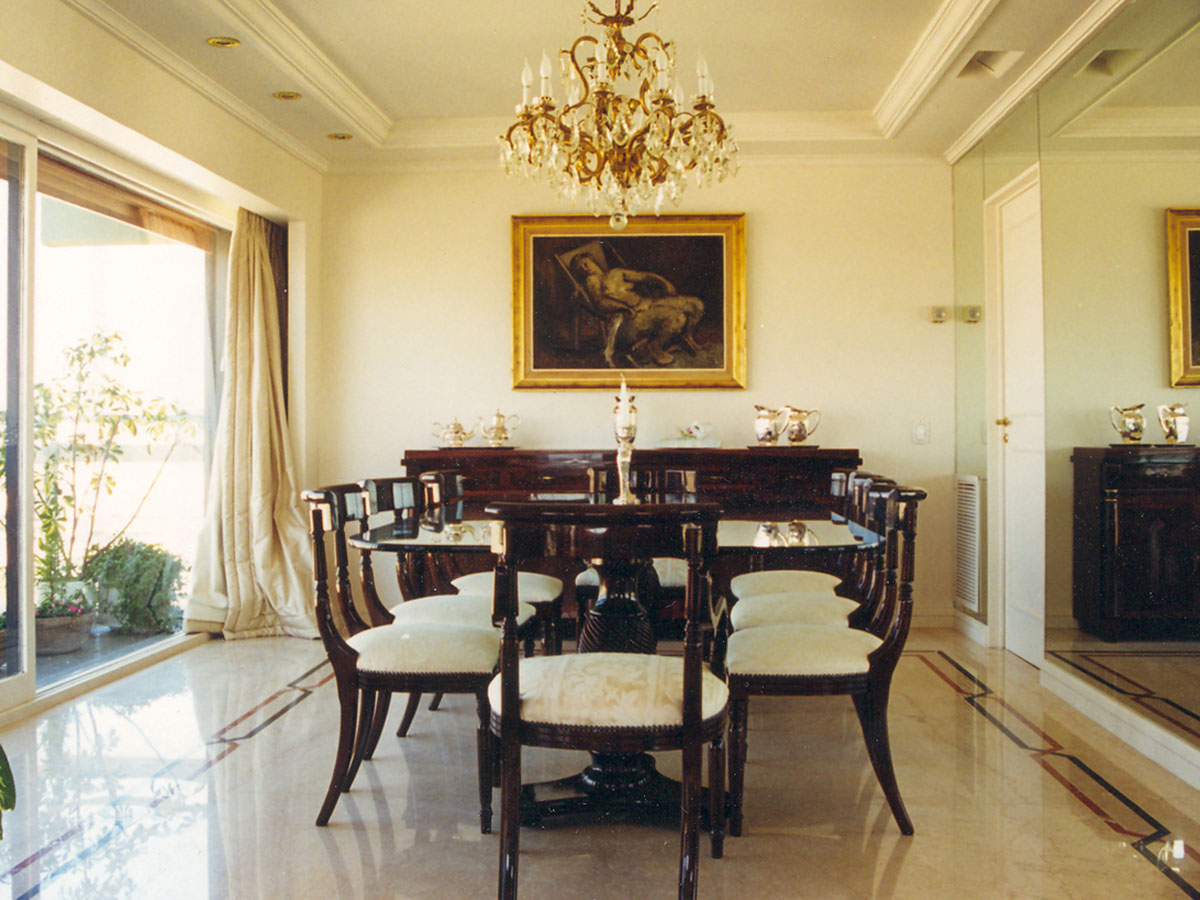
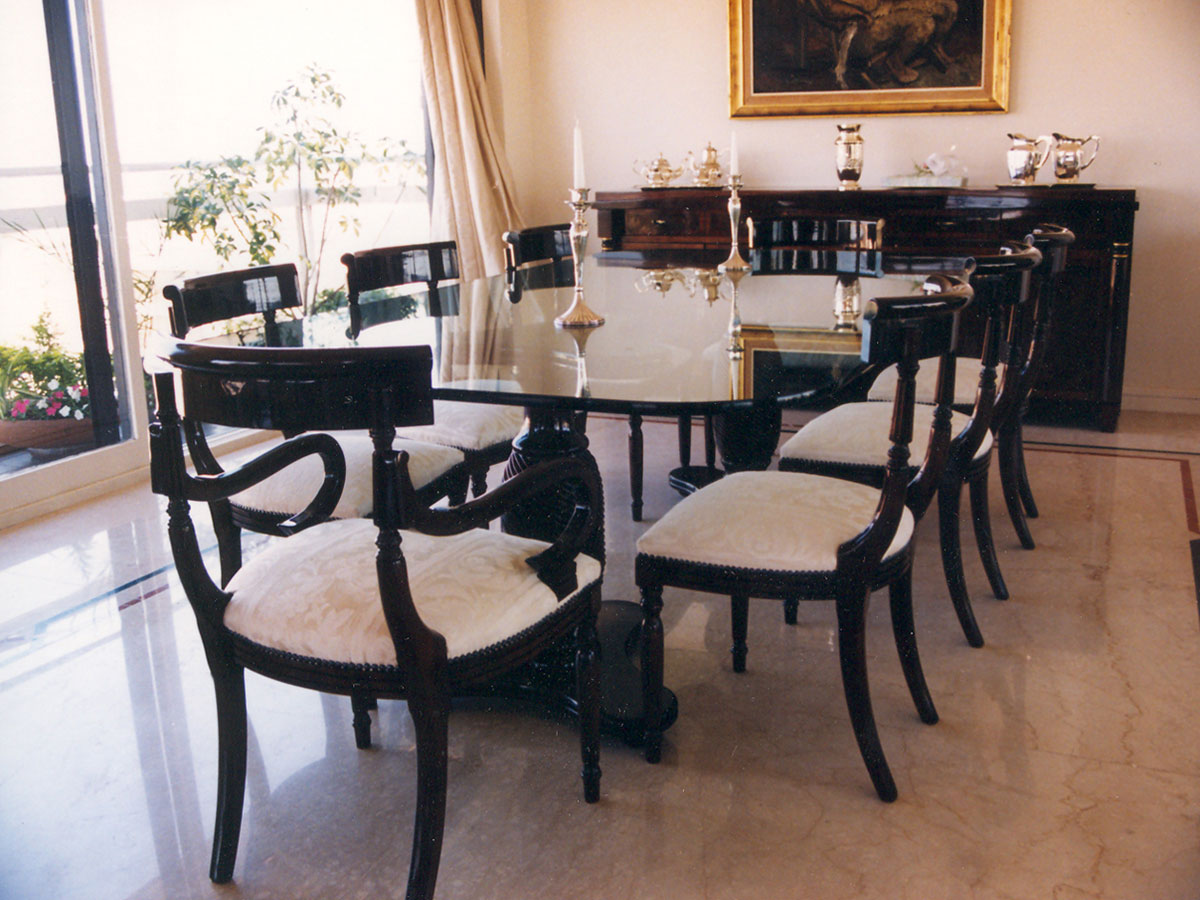
The interaction between cabinetwork furniture, recessed and pendant lights, significant mirror panels and tenuously colored silk curtains unveiled a deep study of the entire space organization.
