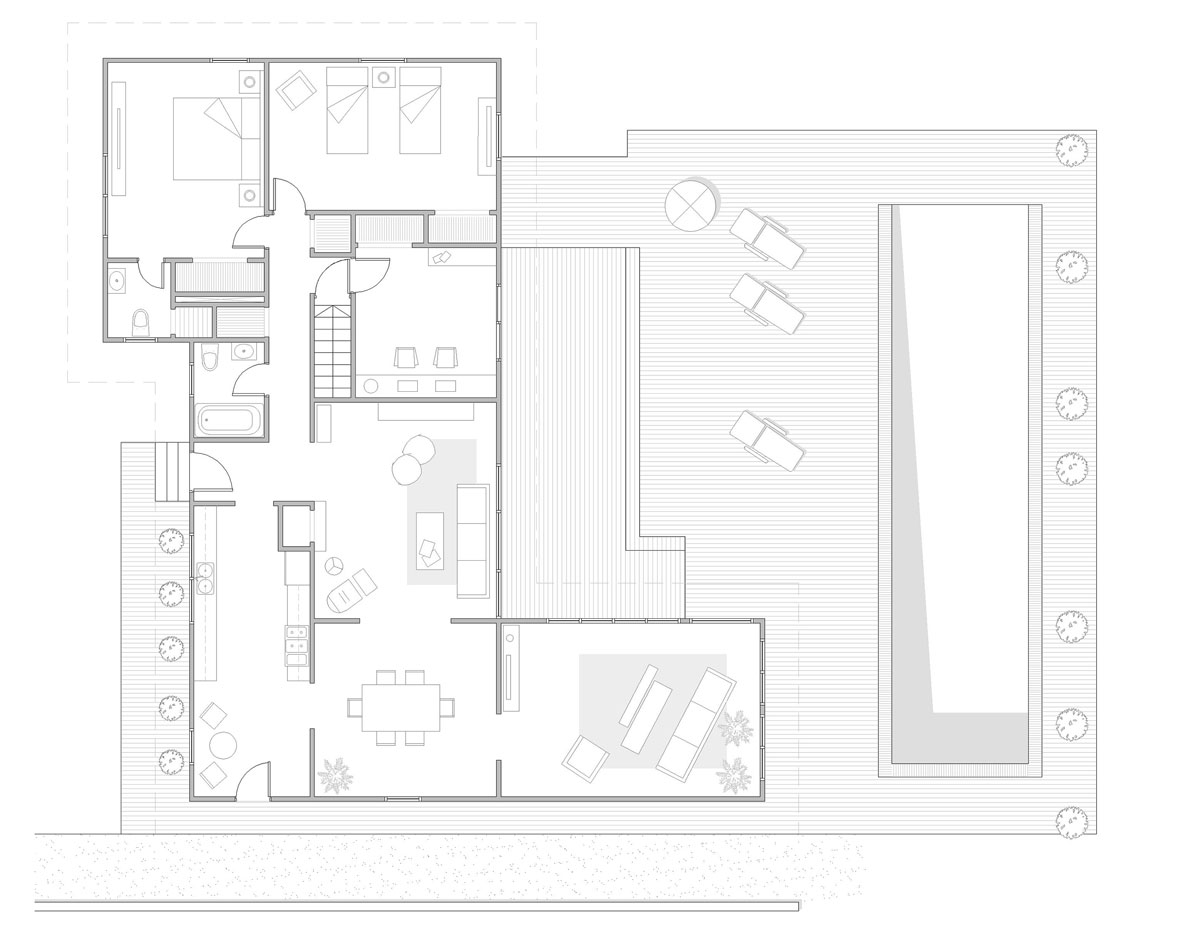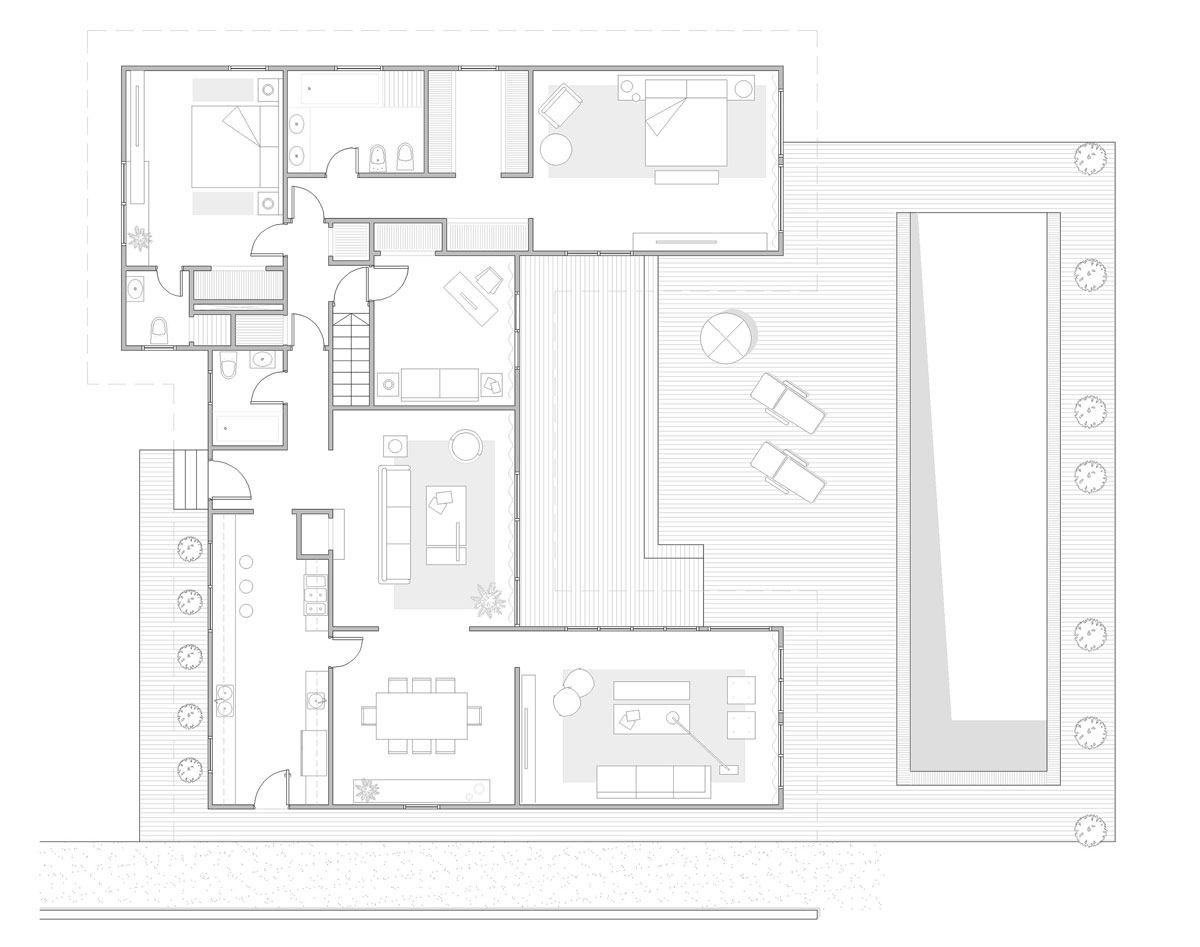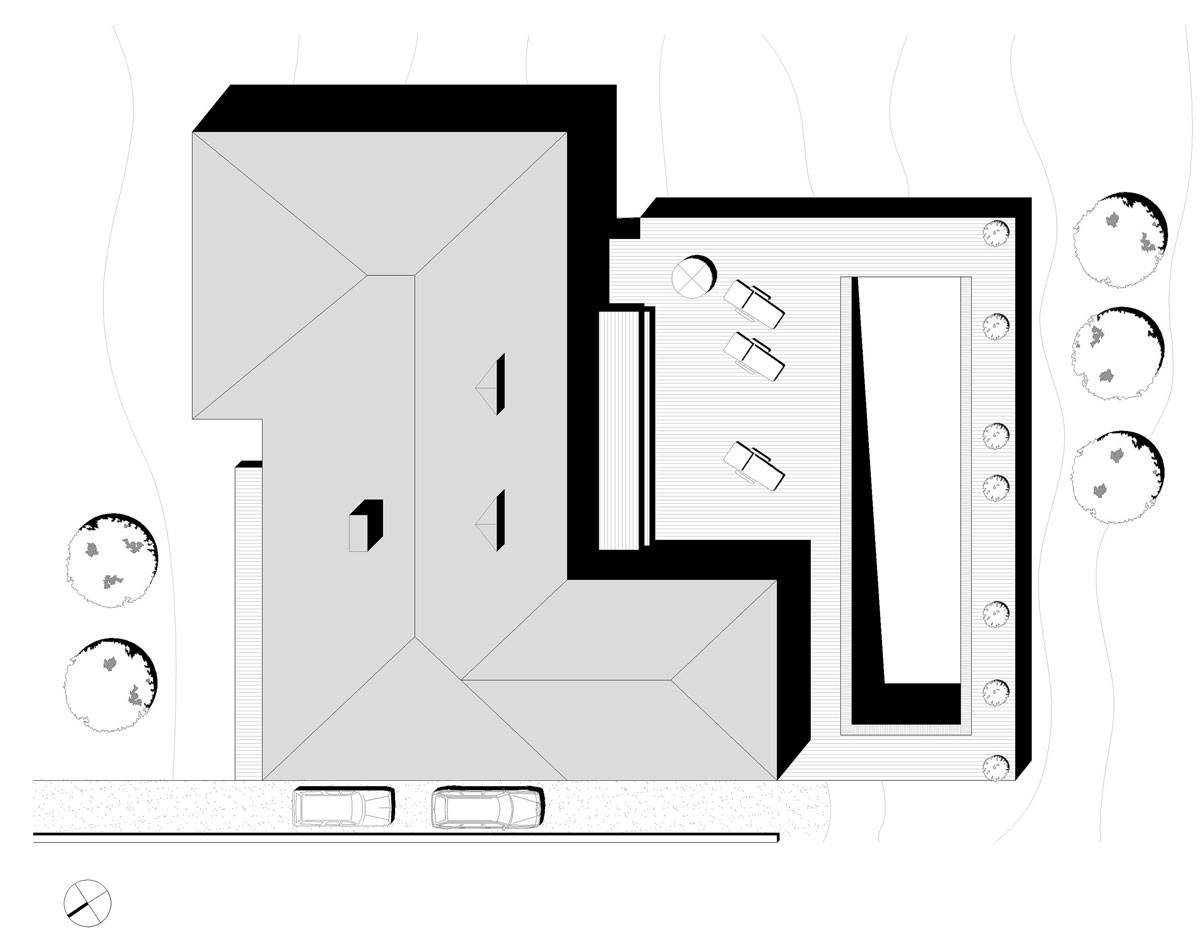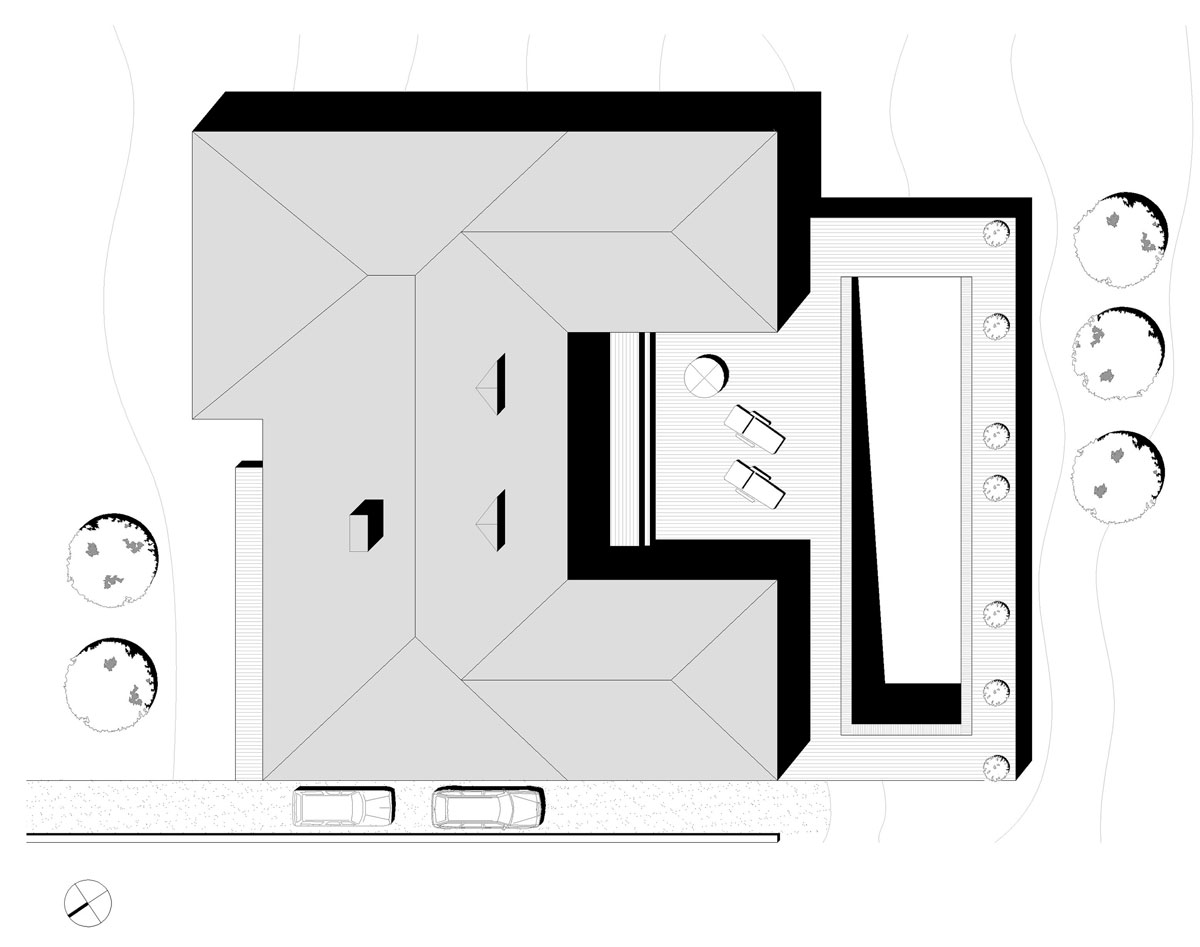BEECH HAVEN HOUSE RENOVATION
ATLANTA
GEORGIA, UNITED STATES
Project Area: 30 m² / 320 ft²
In this house renovation in Atlanta, Georgia, the client wished to improve the functional plan lay-out and convert a modest bedroom into a highly functional and immense master bedroom suite.

Before

After
Our proposal intended to maintain the functional scheme, orthogonal concept design and scale of the residence. The L-shaped house was converted into a U-shaped which allowed adding the master bedroom suite with a vast bathroom and a comfortable walk-in closet. The addition was based on the best orientation and views to the swimming pool, deck, and Green areas.
The redesign and expansion added 320 square feet to the house. The proposed design efficiently met our client’s expectations to both create an expanded new functional area without compromising much space of their deck/backyard, and maintaining an appealing aesthetic look from the outside.

Before

After
