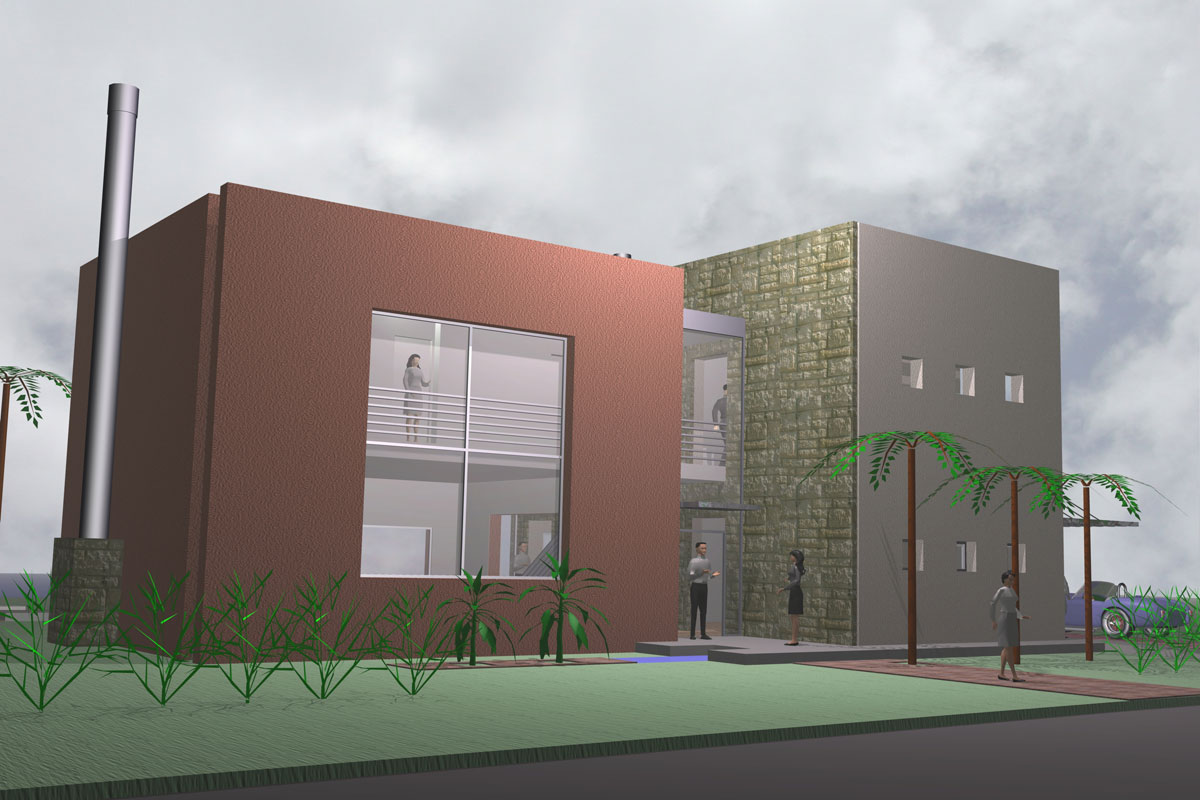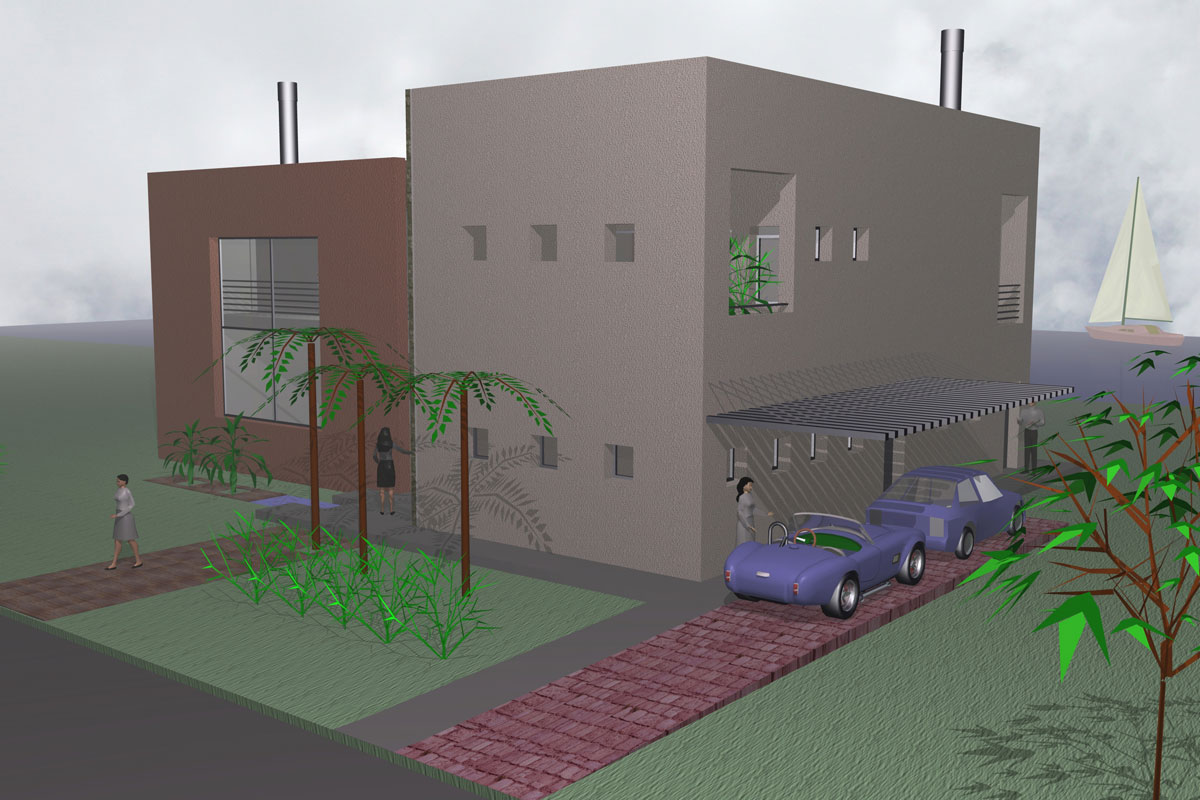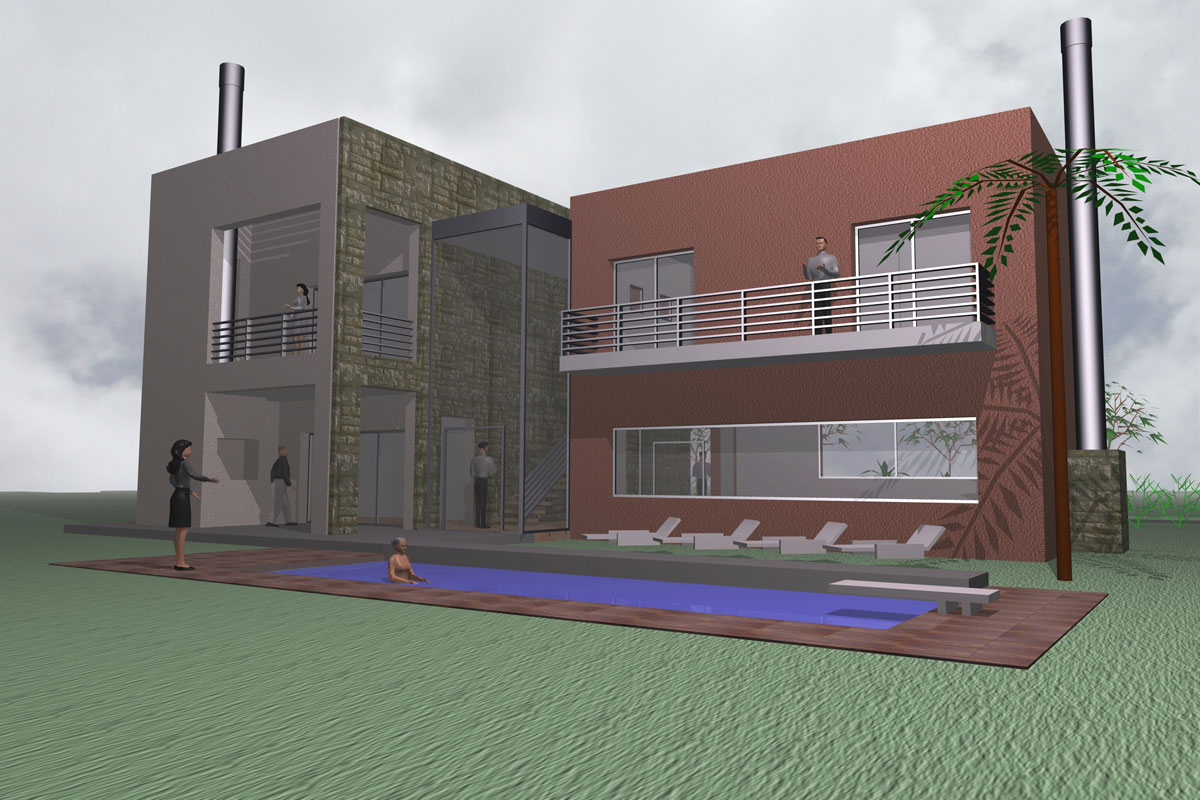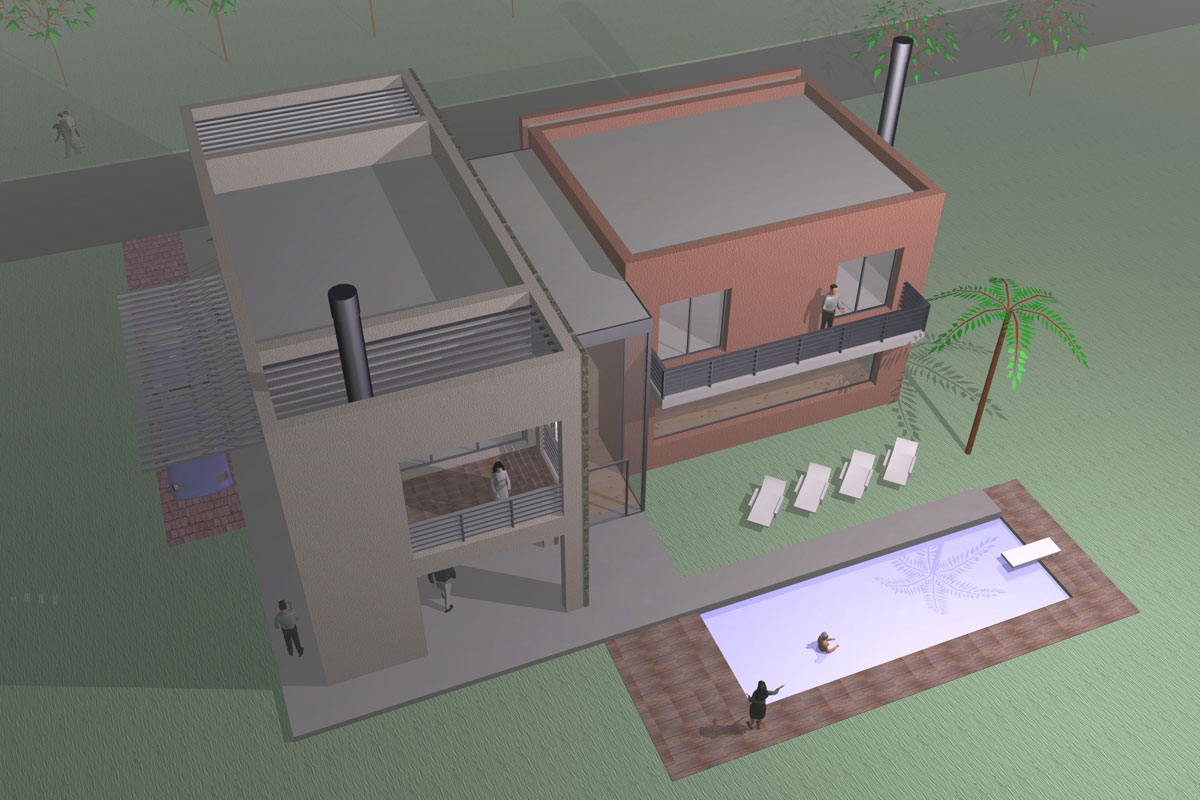SAN ISIDRO LABRADOR HOUSE
TIGRE
BUENOS AIRES, ARGENTINA
Project Area: 280 m² / 3,000 ft²
The task was to design a 3,000 square feet residence on a site next to a lake in San Isidro Labrador private neighborhood, Province of Buenos Aires.


Our goal for this project consisted of a tripartite volumetric section. The double height circulation gallery space was created in the center, clad by clear glass panels to provide light and transparency. The two volumes on both sides contained private and public spaces designed to fulfill the programmatic client’s demands. Materials, textures and colors were carefully studied.
The kitchen, dining room, living room and all bedrooms were organized looking to the lake, exterior gallery, swimming pool and green areas. In this way, this private residence achieved a strong connection between the interior and exterior spaces.


