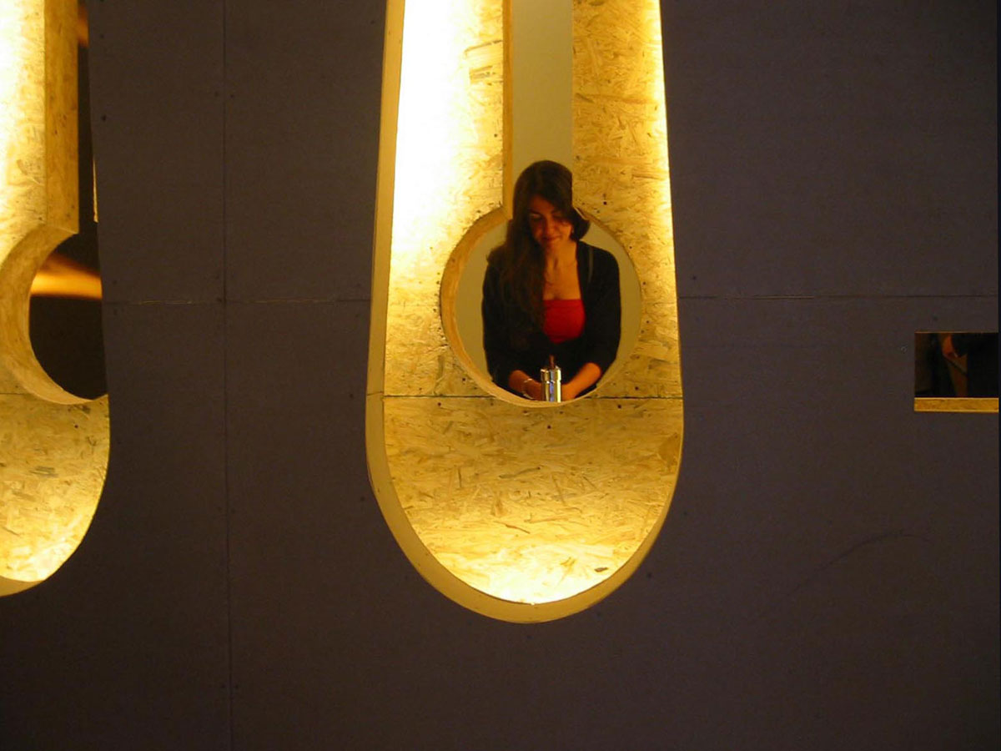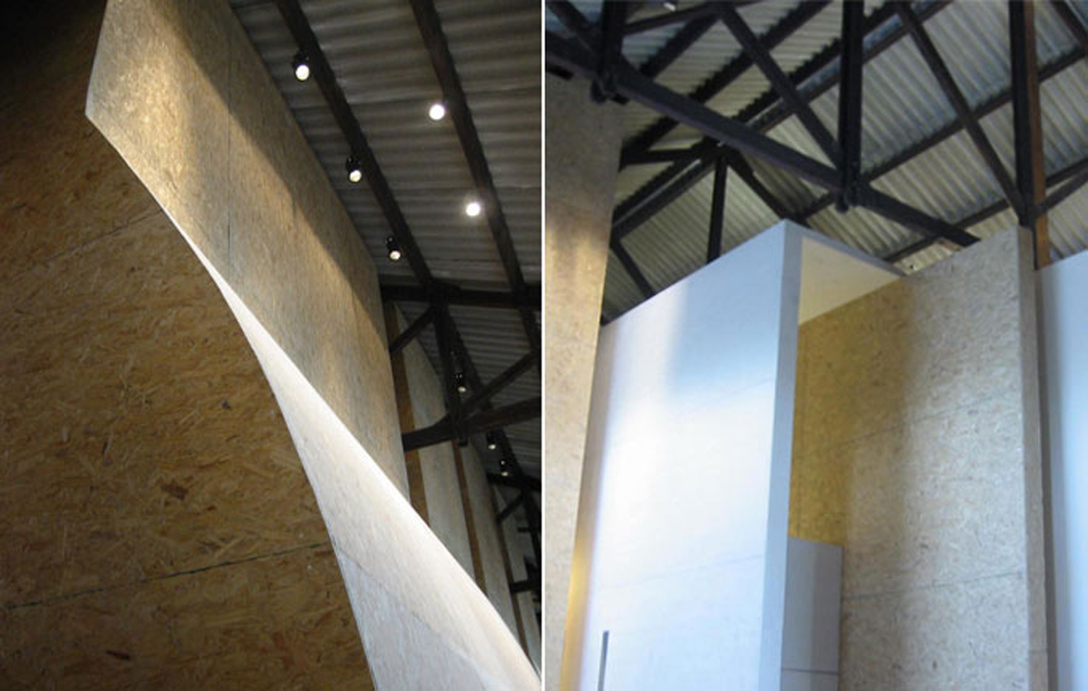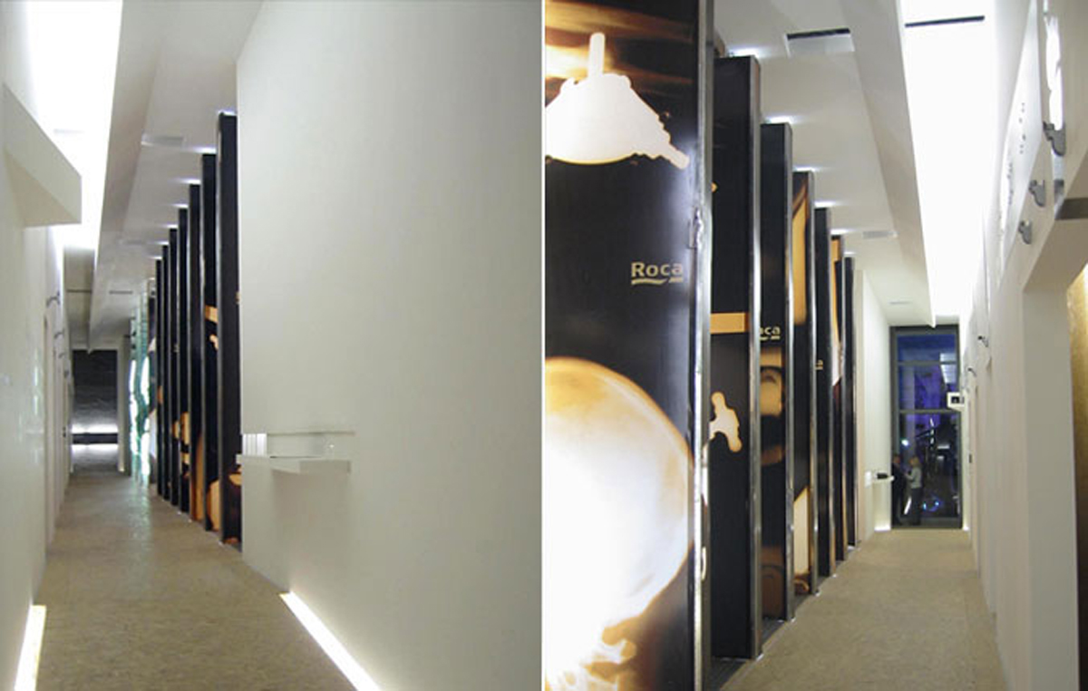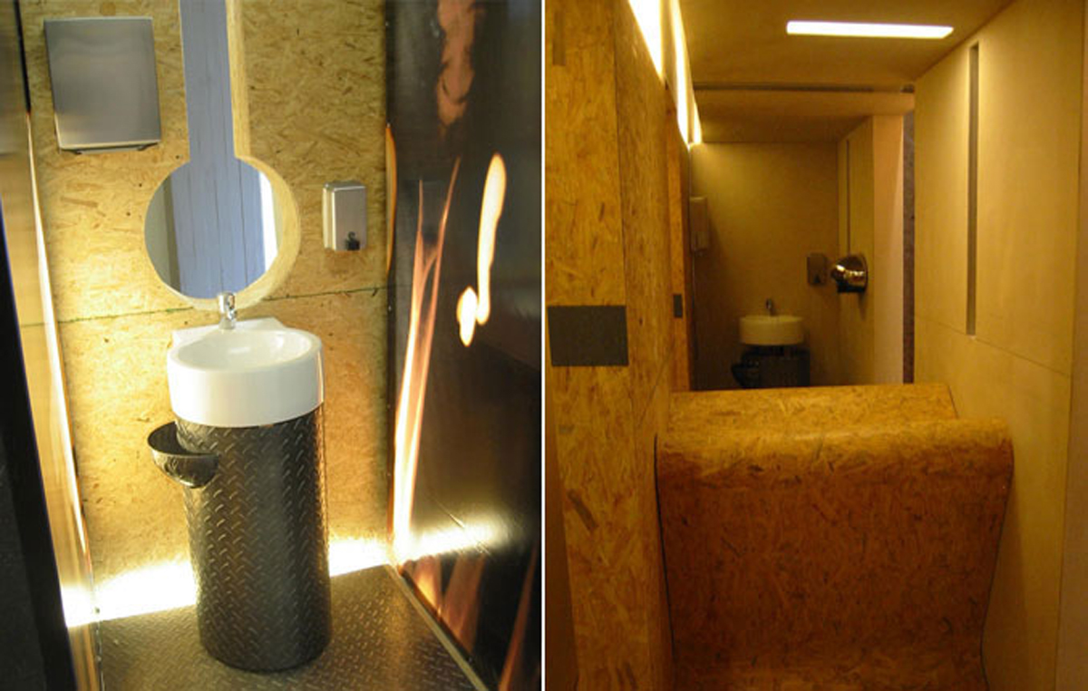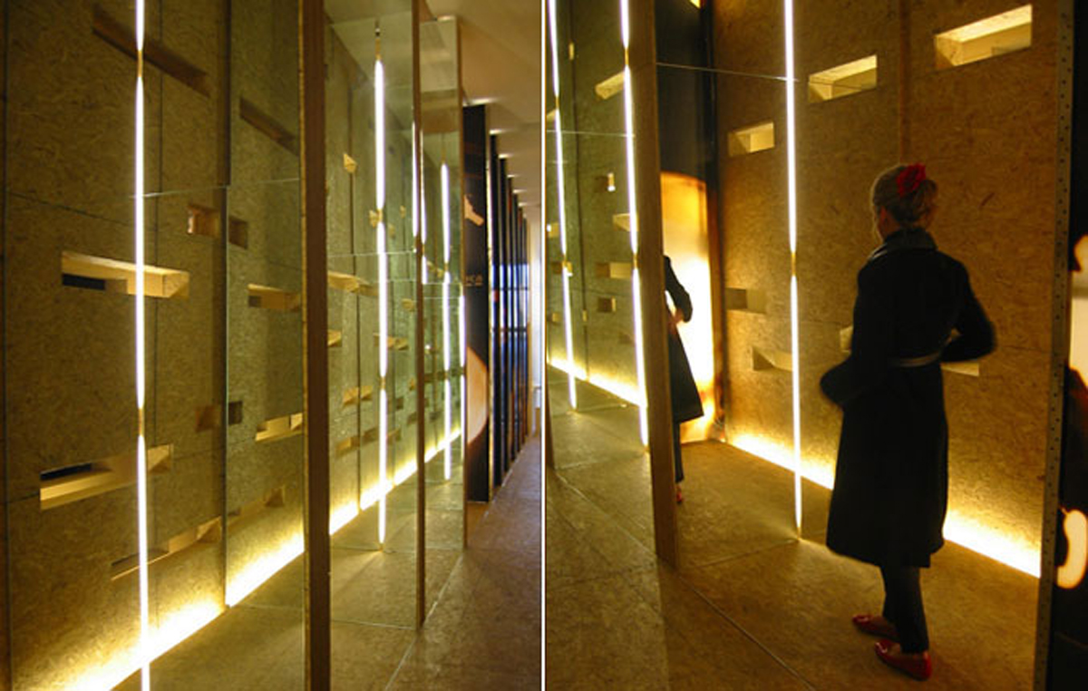CASA FOA PUBLIC RESTROOM
PALERMO
BUENOS AIRES, ARGENTINA
Project Area: 450 m² / 4,820 ft²
This public restroom space of approximately 4,820 square feet was designed on an important site of the well-known Casa FOA 2007 Exhibition Center, located in the former warehouses and maneuvering fields, property of the San Martín Metropolitan Railroad at Palermo Station, Buenos Aires.
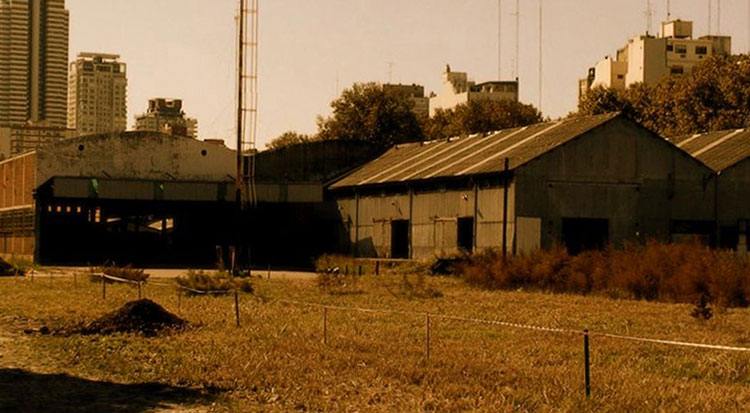
Before
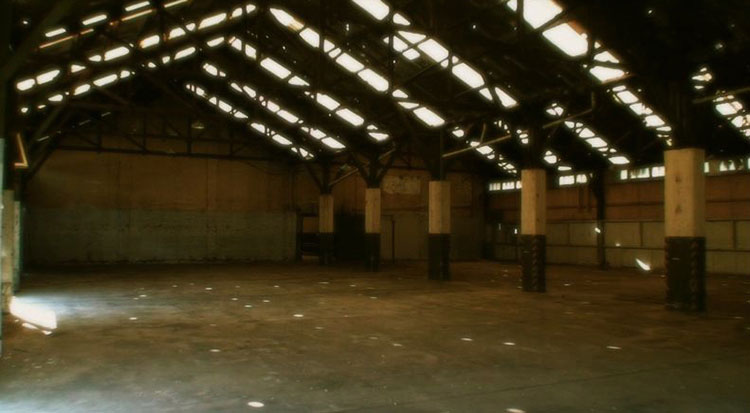
Before
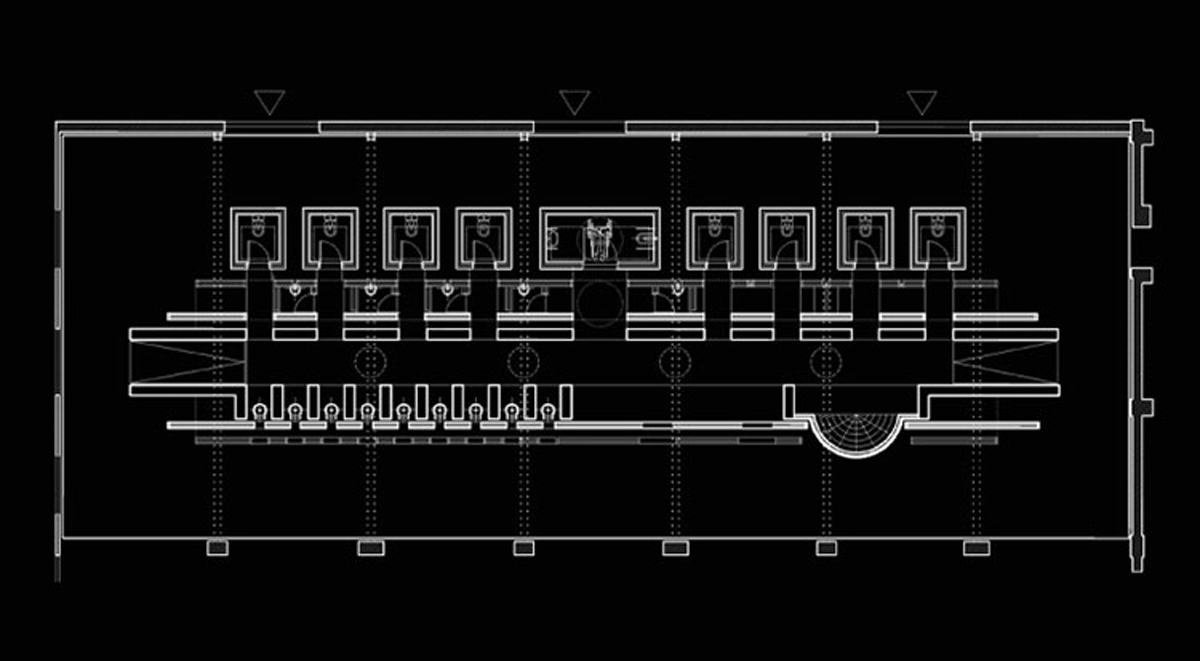
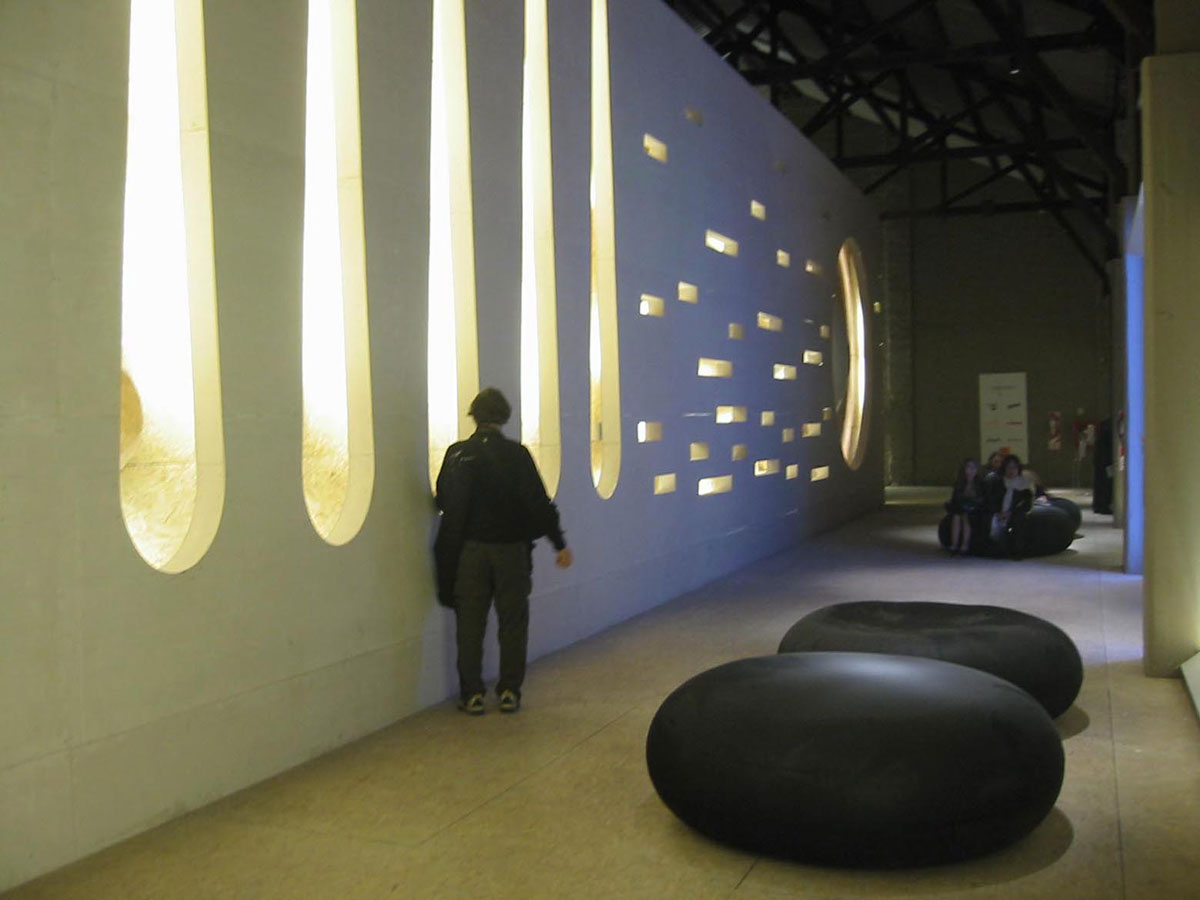
The main idea behind our concept was the coexistence of old and modern. The conceptual materialization of this public restroom was that of a train in movement, representing speed and dynamism. The project was based on the development of different surfaces which pivoted upon a double height linear central circulation axis walkway connecting all spaces.
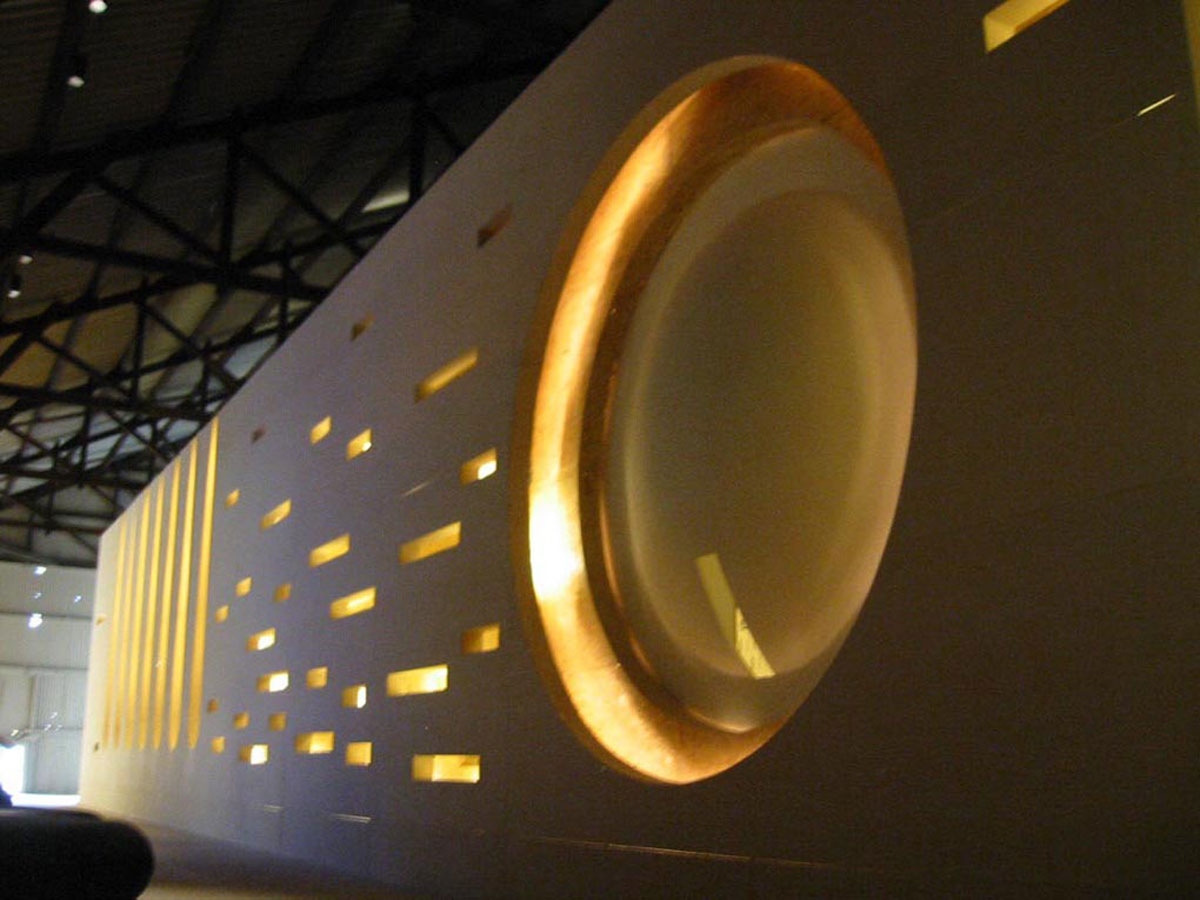
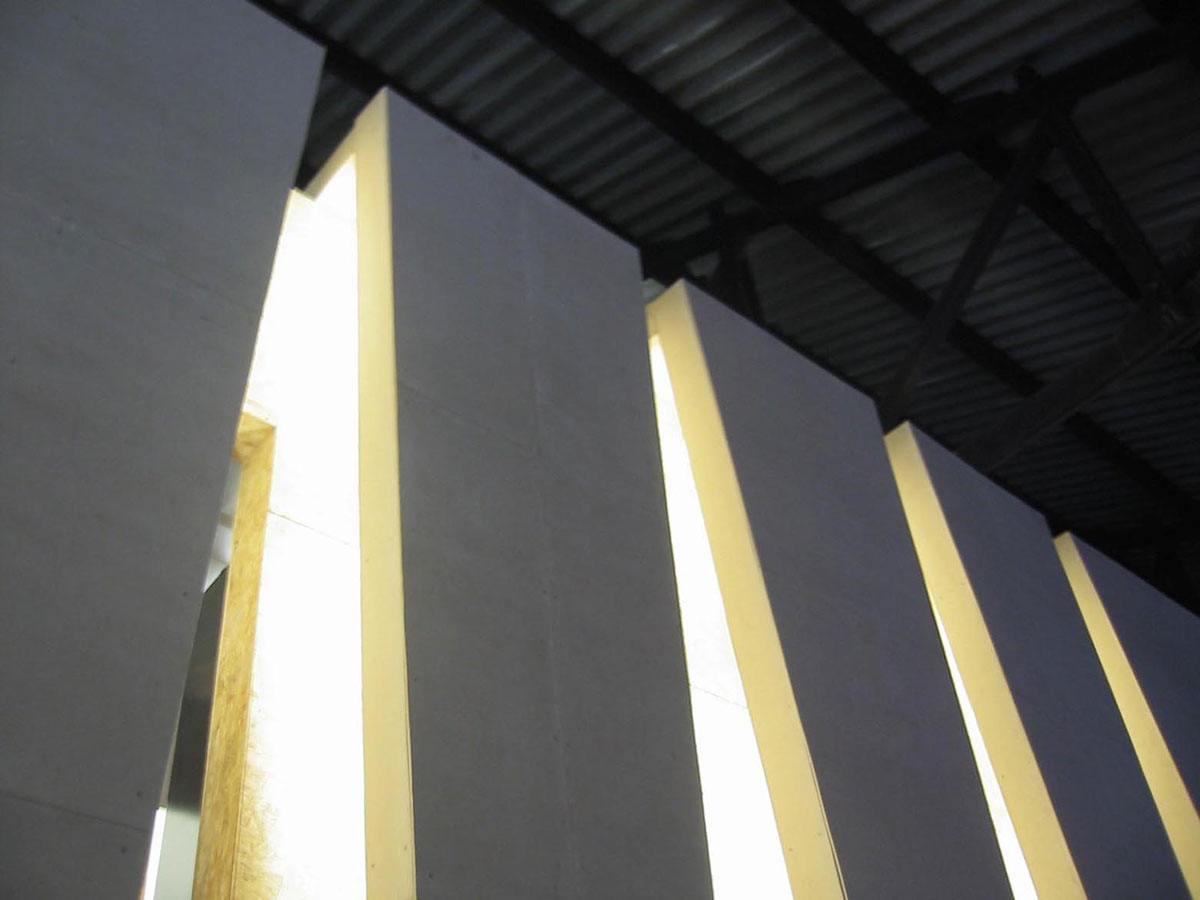
The wood rafters of this large industrial area, combined with the wood boards of the vertical structure which held all the toilets, helped the project gain a unique character. The main walkway and facades of the project were designed on gypsum wallboard and dry cement panels.
The Casa FOA 2007 awarded this work the Gold Medal, which recognizes a distinguish achievement and outstanding design.
