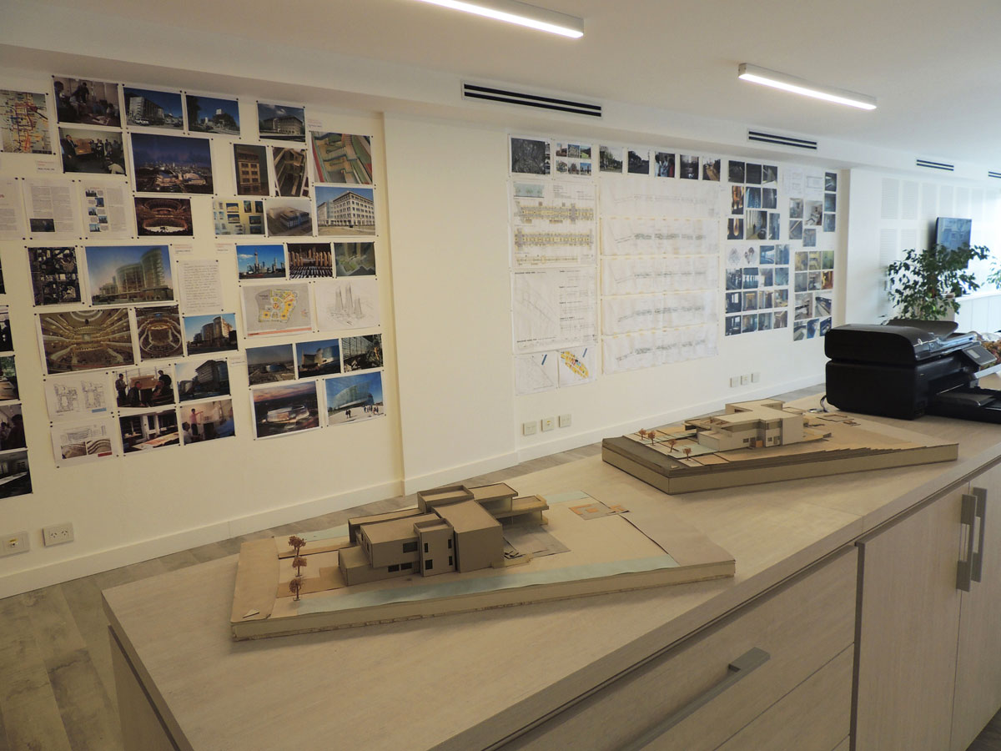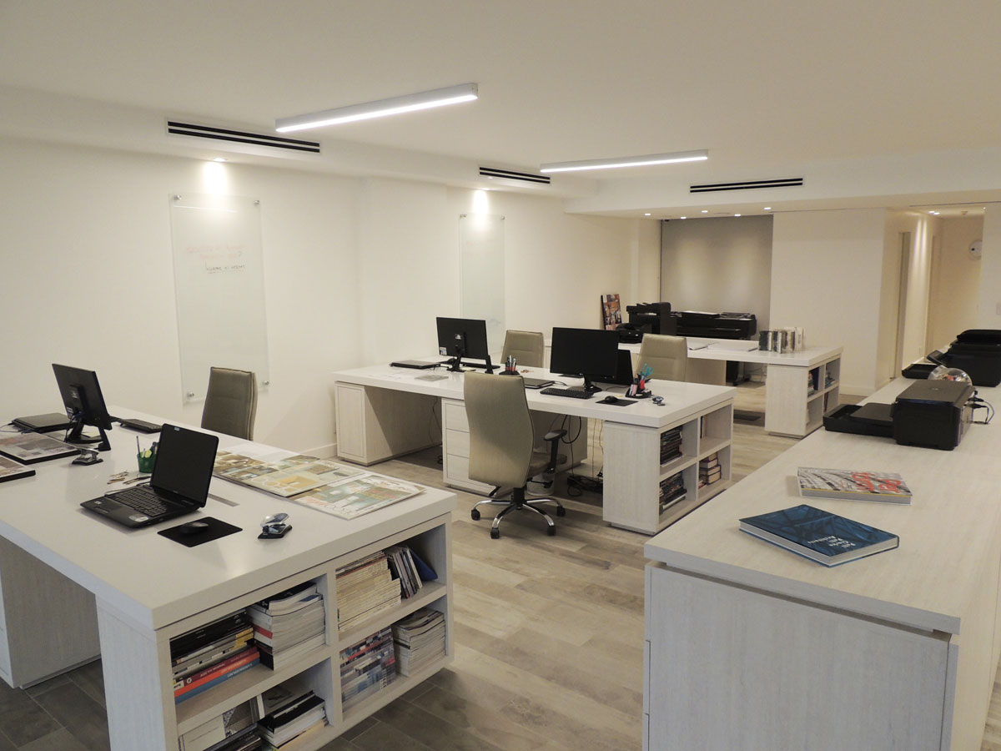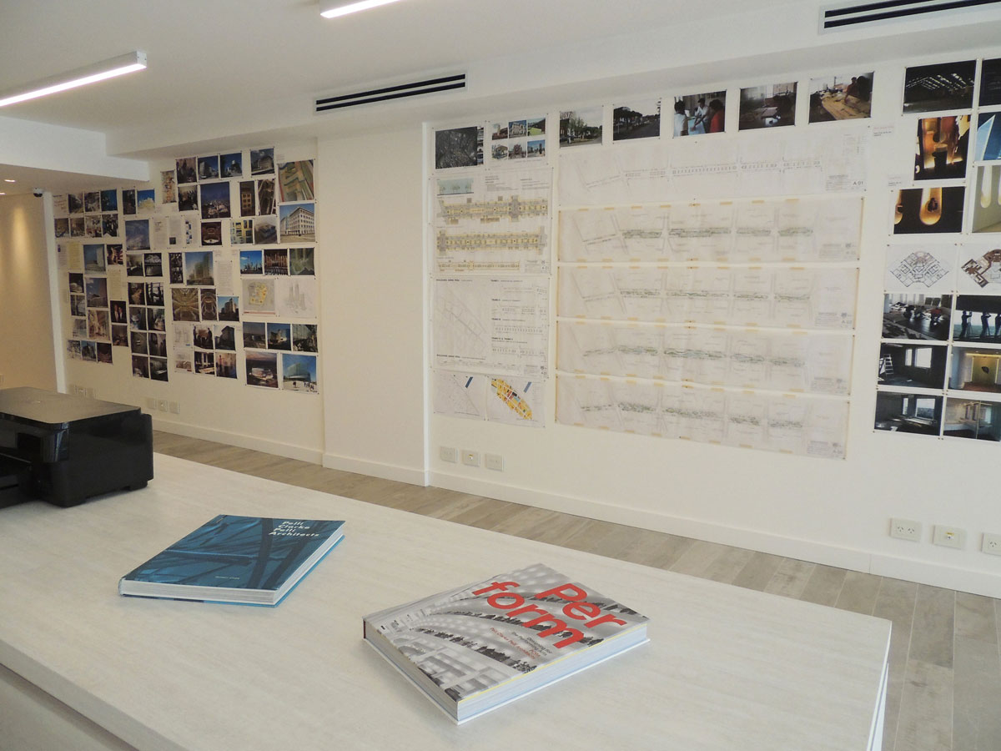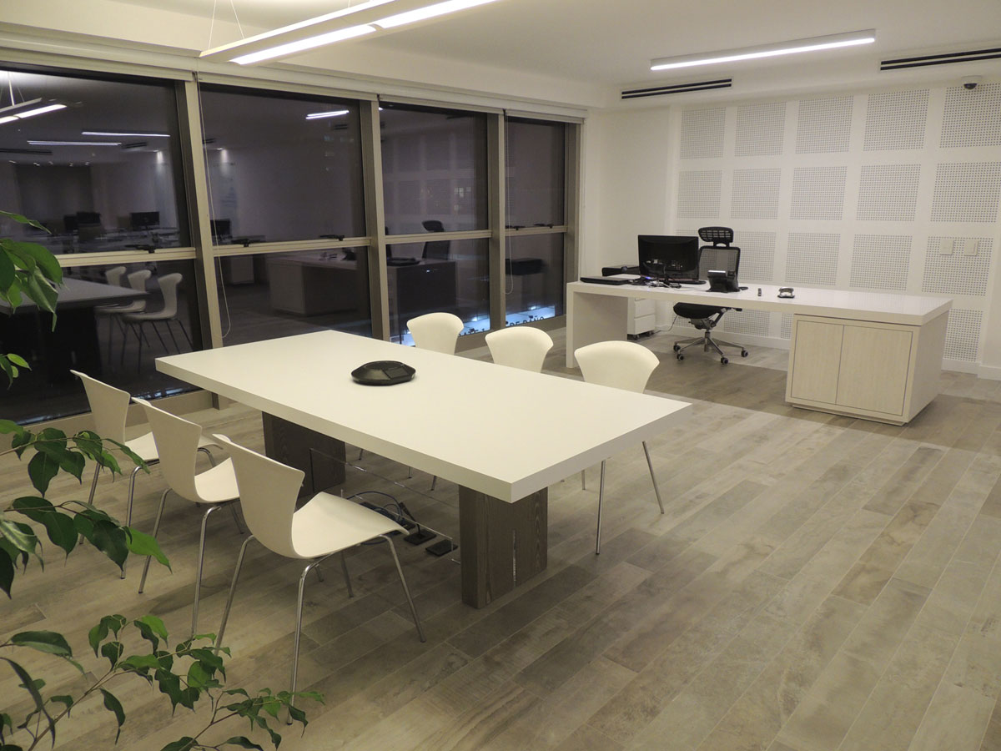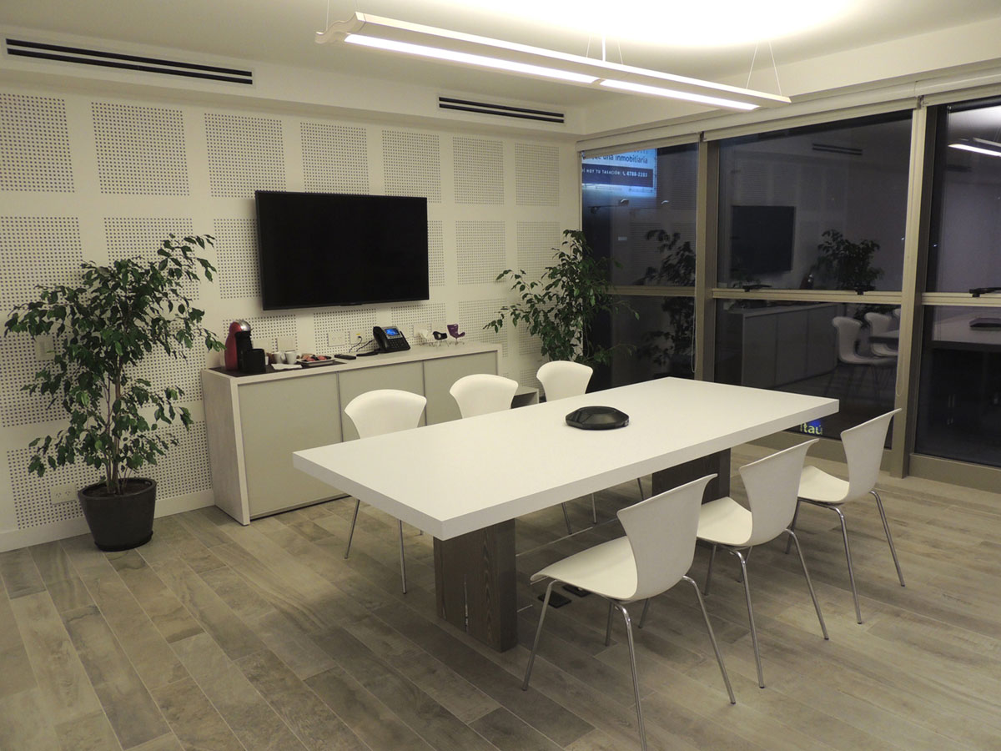OFFICE INTERIOR DESIGN
BELGRANO
BUENOS AIRES, ARGENTINA
Project Area: 150 m² / 1,605 ft²
This project involved the design of a 1,605 square feet office in a new corporate building in the neighborhood of Belgrano, City of Buenos Aires.
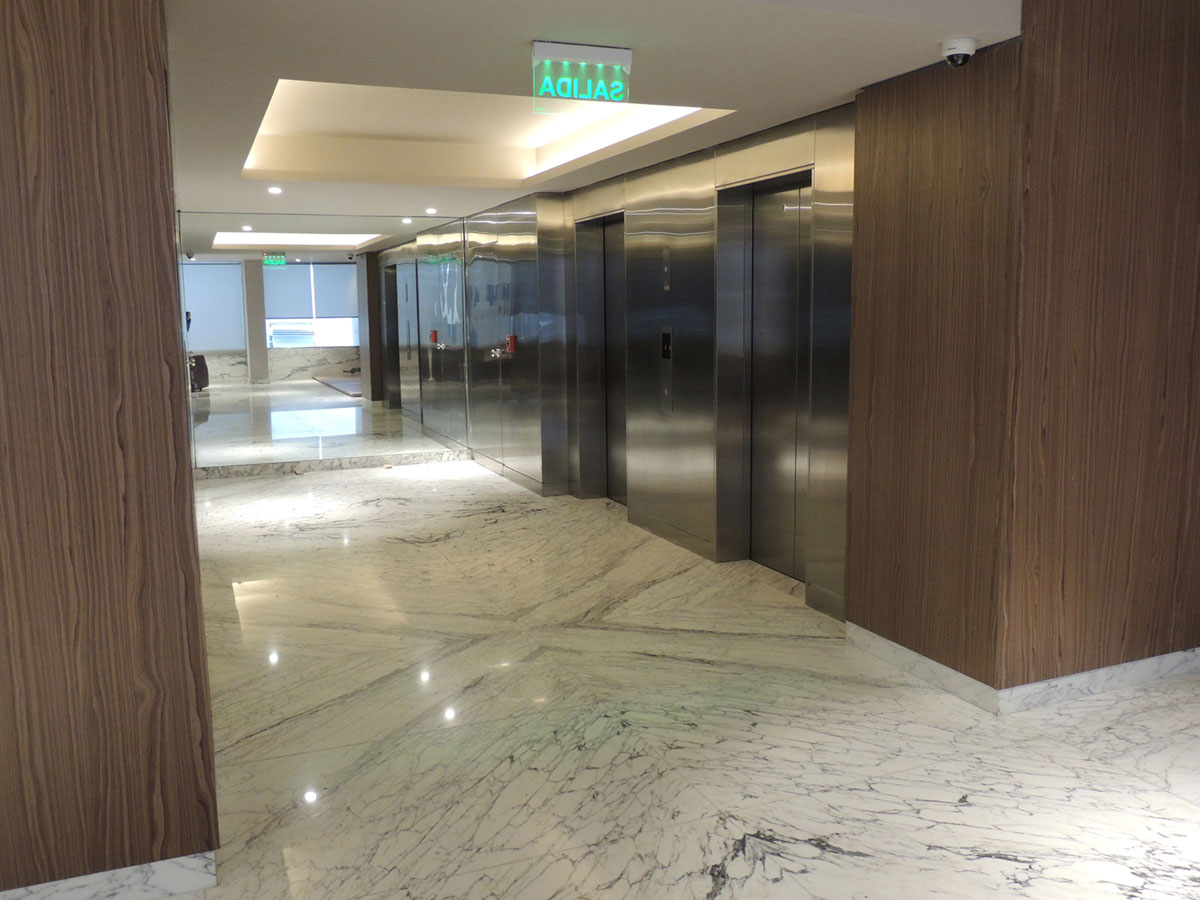
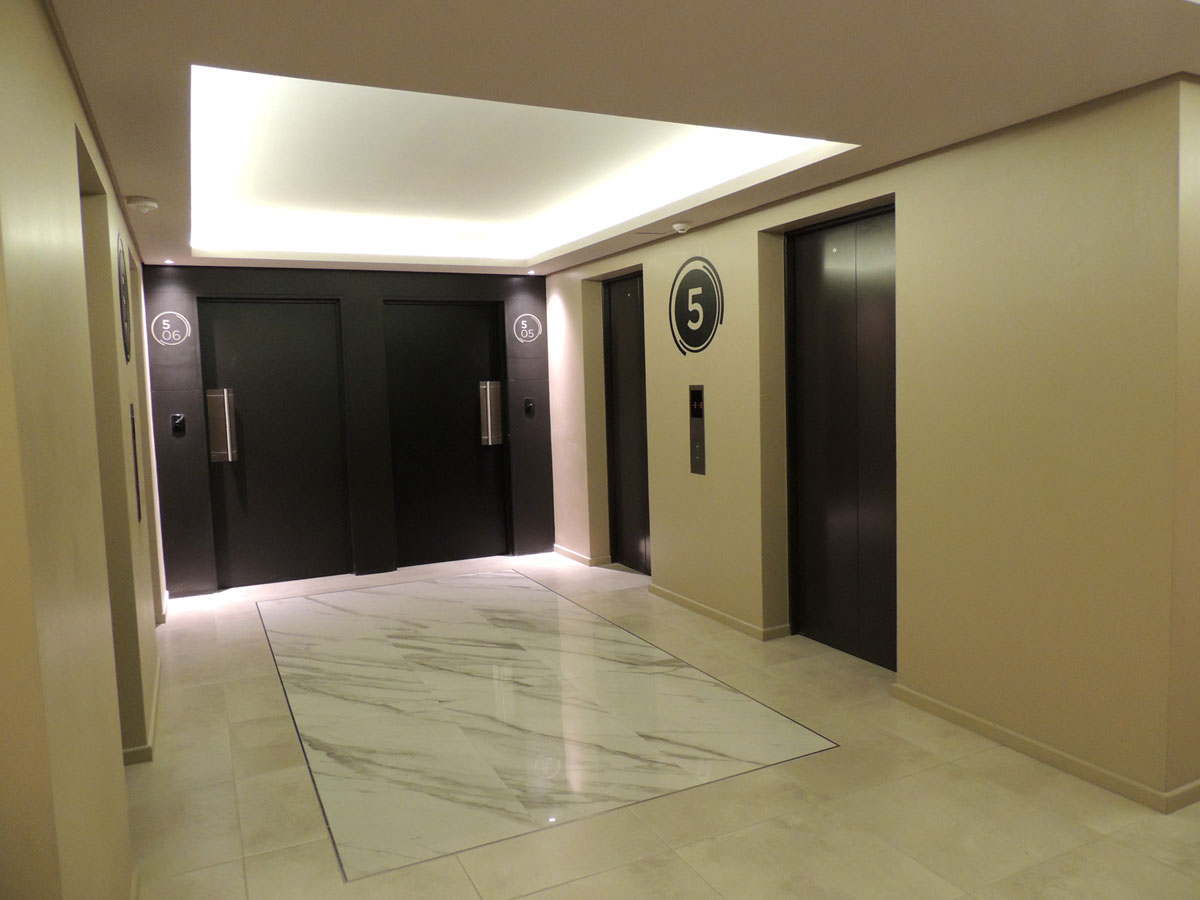
The design of an innovative and dynamic functional lay-out plan was intended to create a modern, minimalistic space, which included an open work space for twelve individuals, a space for internal and client presentations, a conference room, and an internal space allocated exclusively for the employees. The project was completed with custom-designed office furniture cabinets in melamine Venezia Nature Faplac, large work surfaces in Silestone White Storm, Italian porcellanato (Miscela Sabia Marazzi 2 x 13 feet pieces) coating floor, and leds light fixtures.
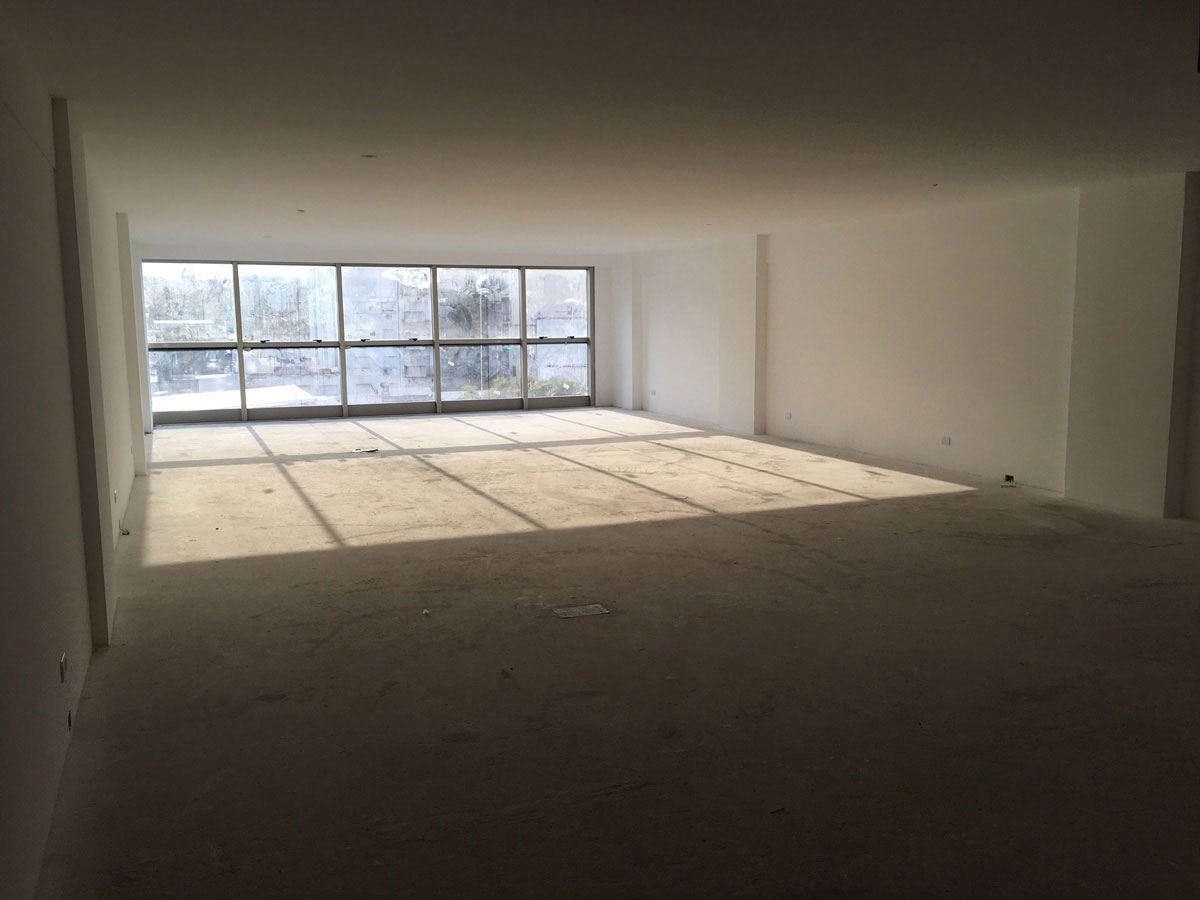
Before
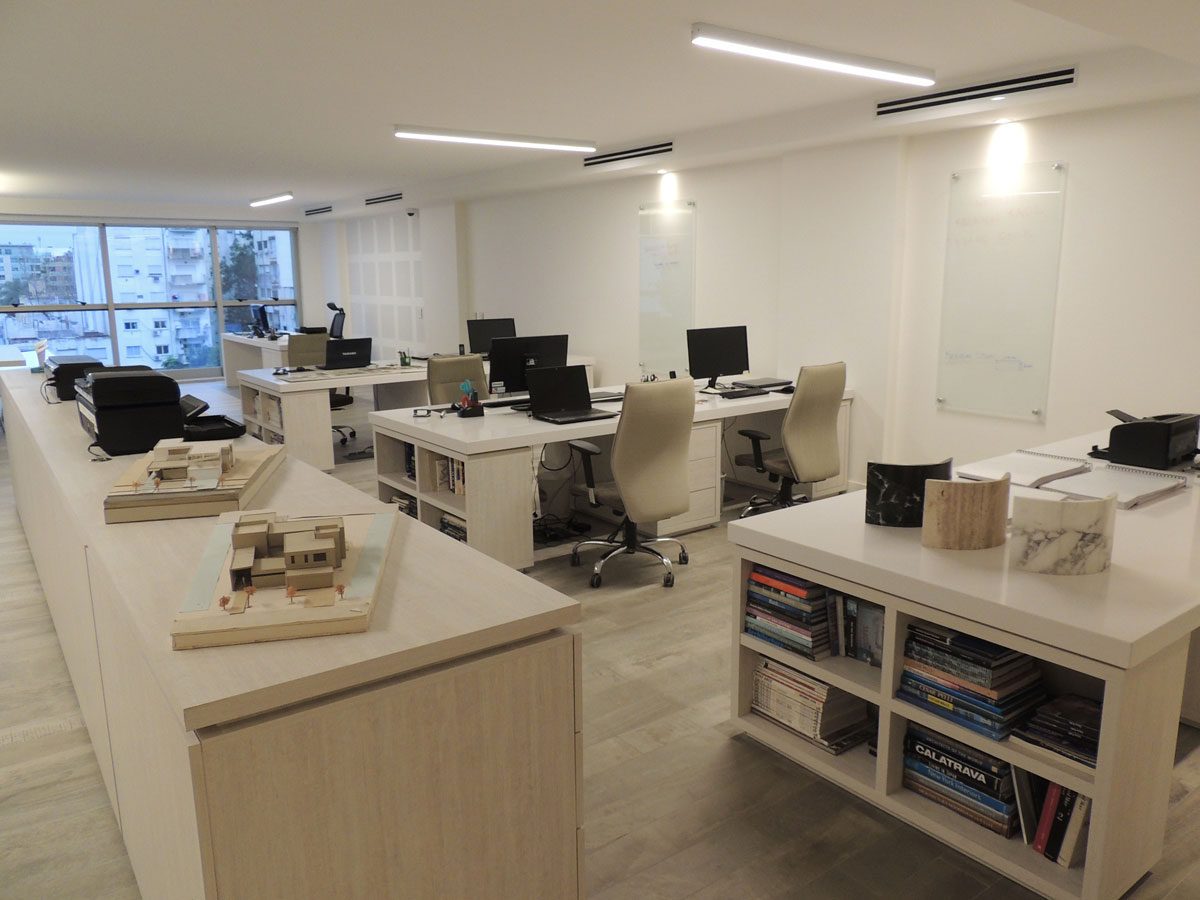
After
