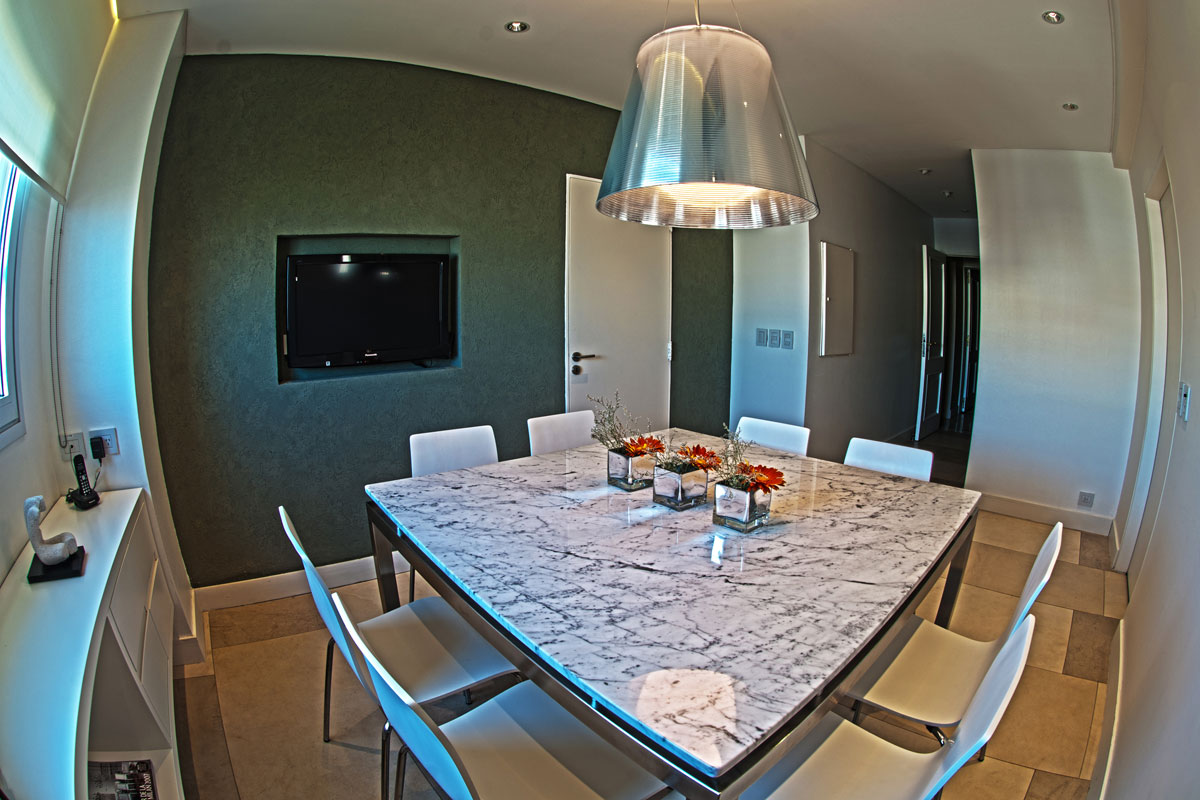CONDO RENOVATION
BARRANCAS DE BELGRANO, BUENOS AIRES, ARGENTINA
Project Area: 380 m² / 4,085 ft²
The main objective of this project was to redesign and provide new functionality to a 4,085 square feet upper level residential condo situated in the Barrancas de Belgrano neighborhood, Buenos Aires.
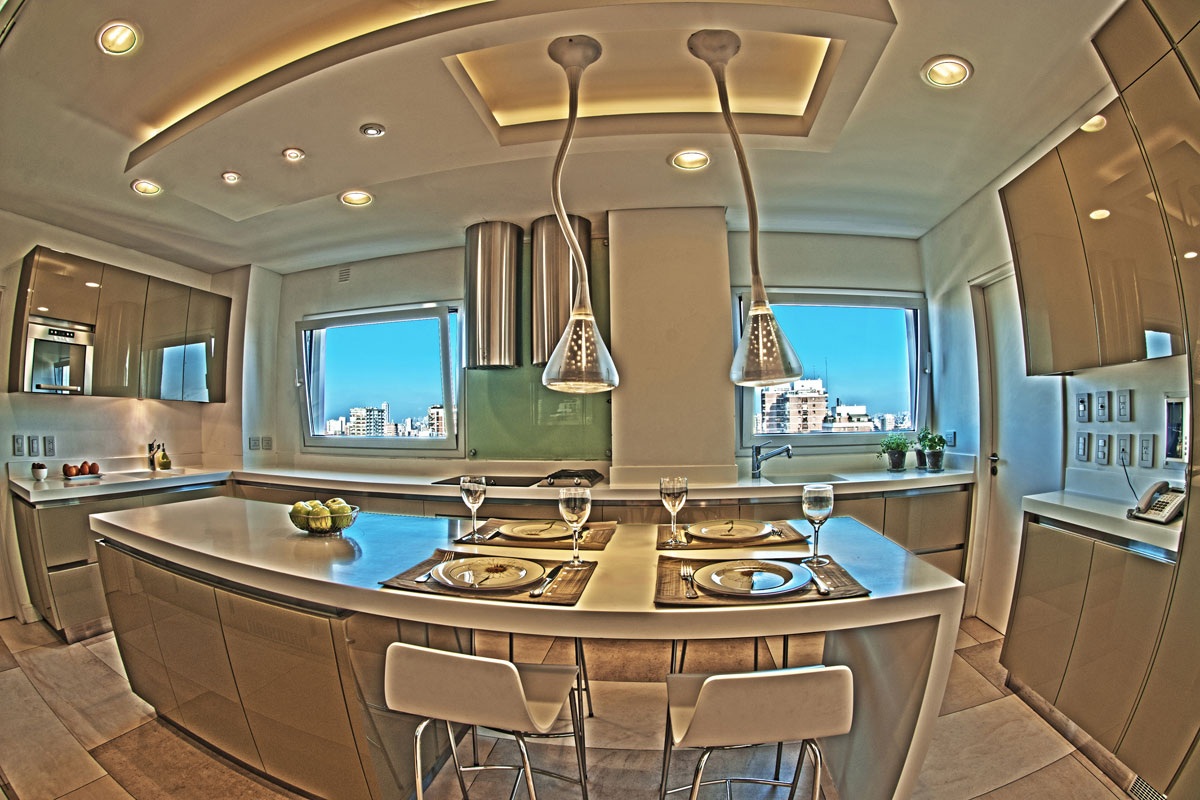
The design of a new spacious kitchen permitted the consolidation of an innovative design integrating state-of-the-art technology. The project involved the creation of a multifunctional kitchen island (cooking labor and breakfast space). All appliances were hidden to create a clean minimalist environment.
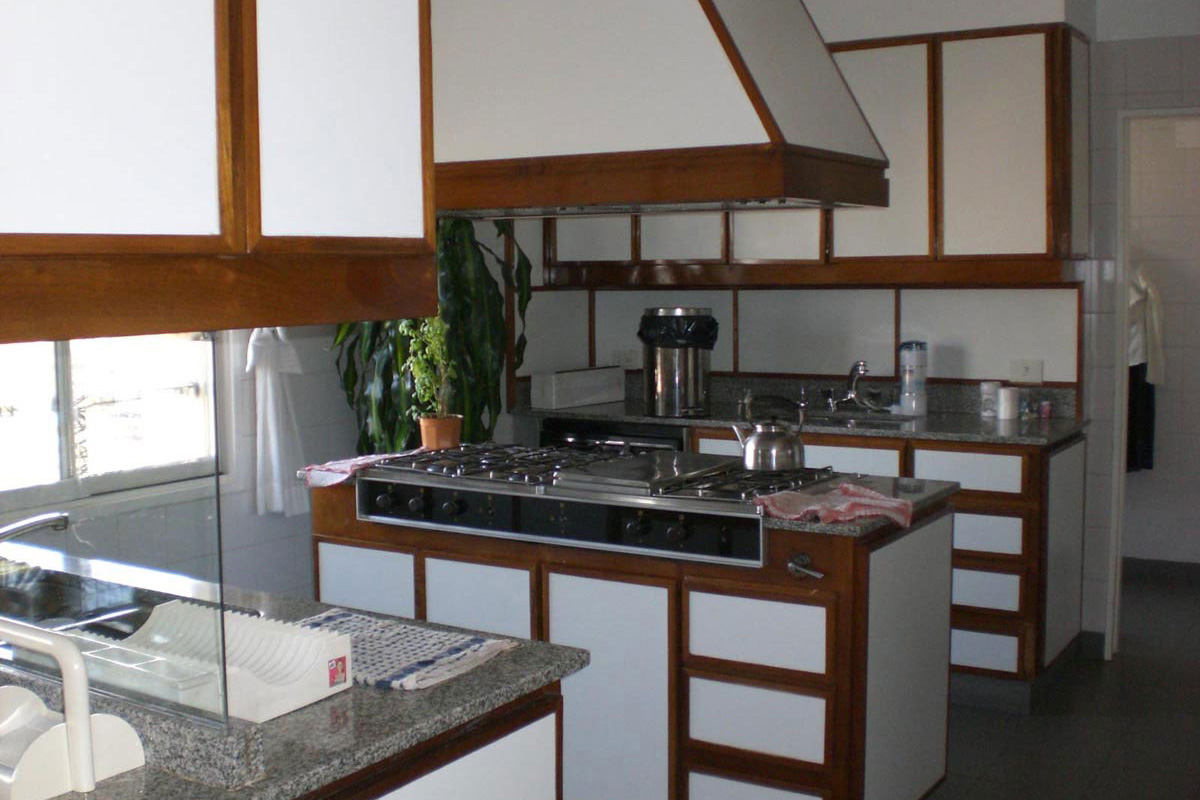
Before
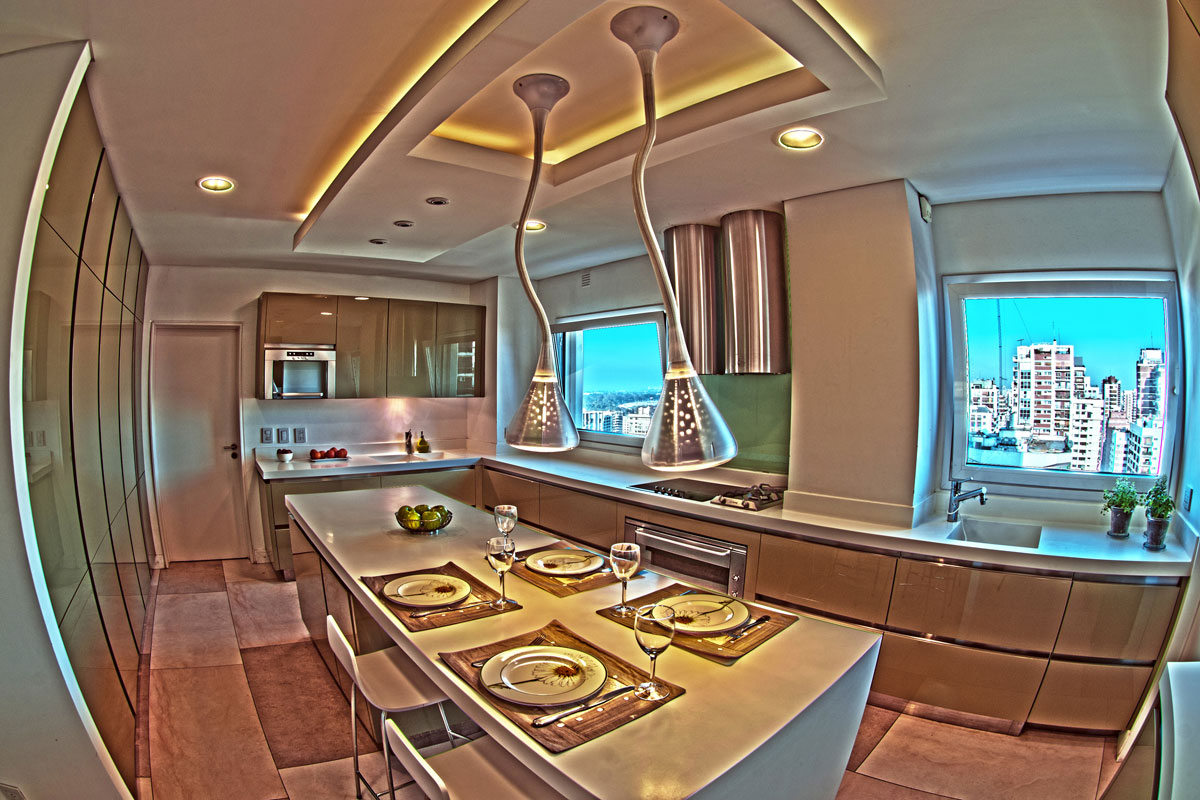
After
The new suspended ceiling and curved wall with glass brick details allowed us to achieve a dynamic functional space. The illumination design was key to create a warm and gracious atmosphere.
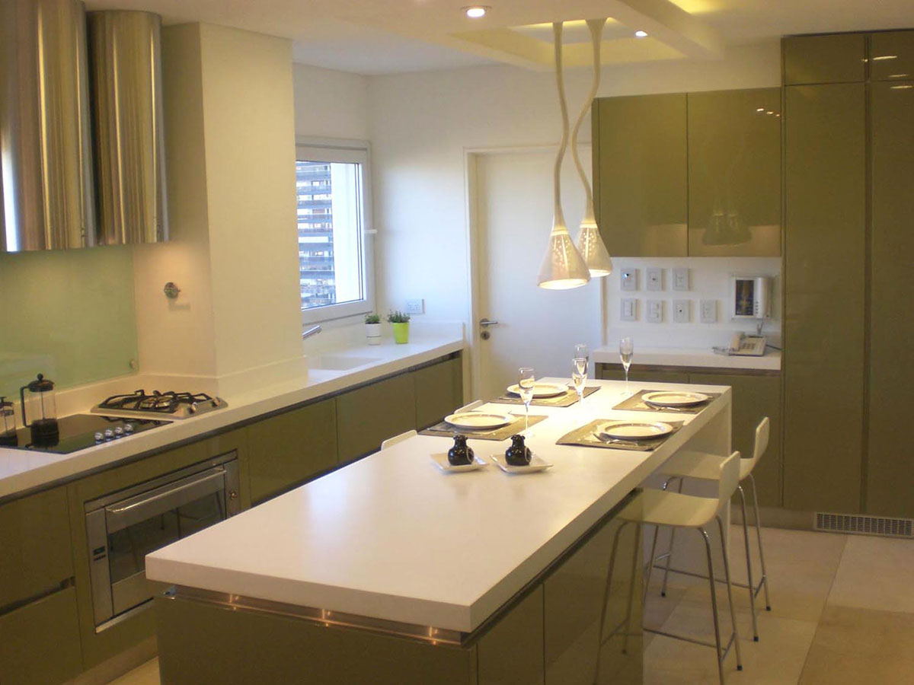
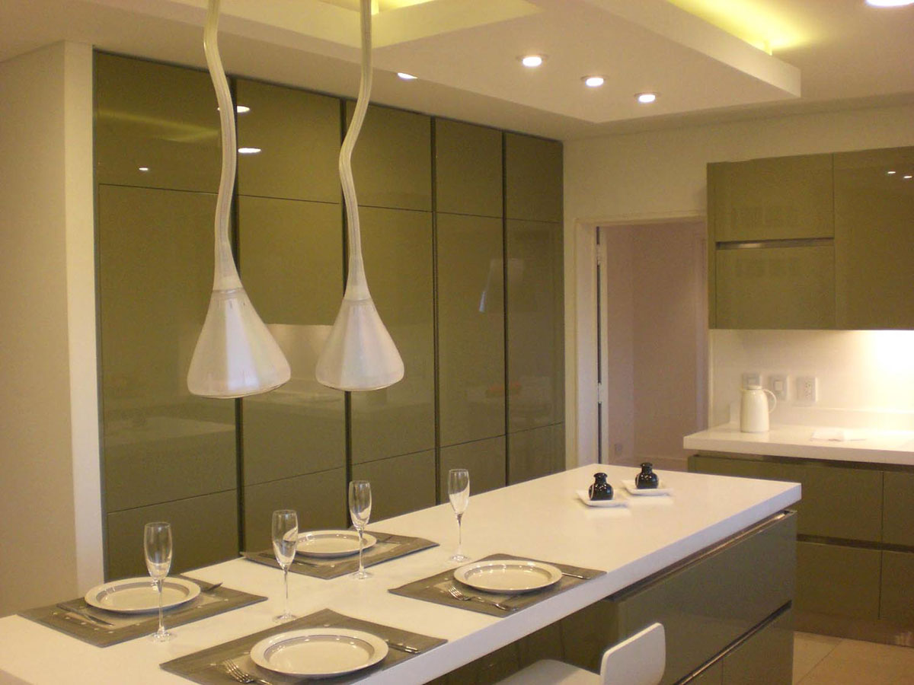
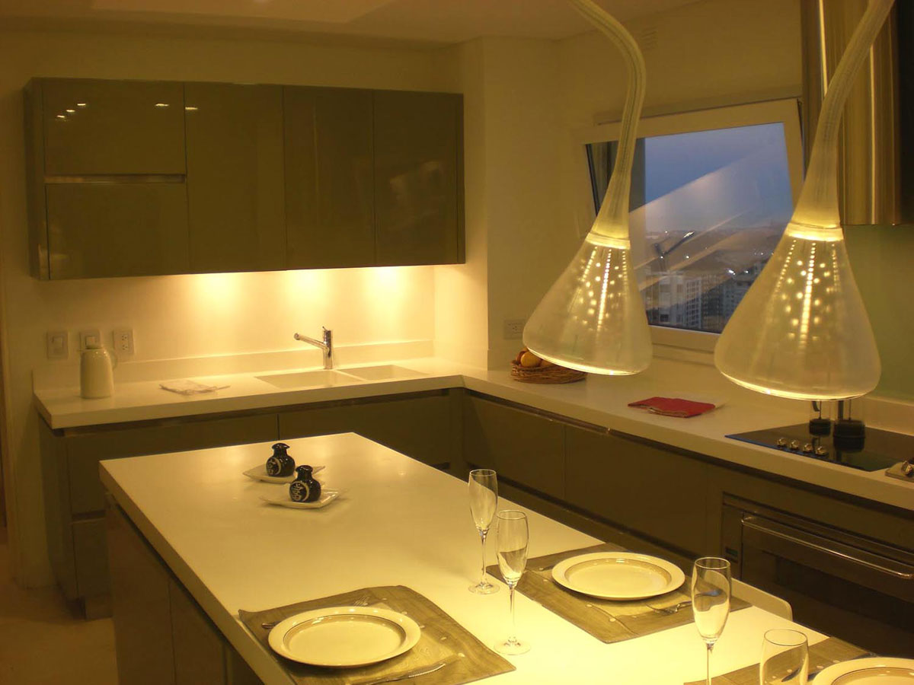
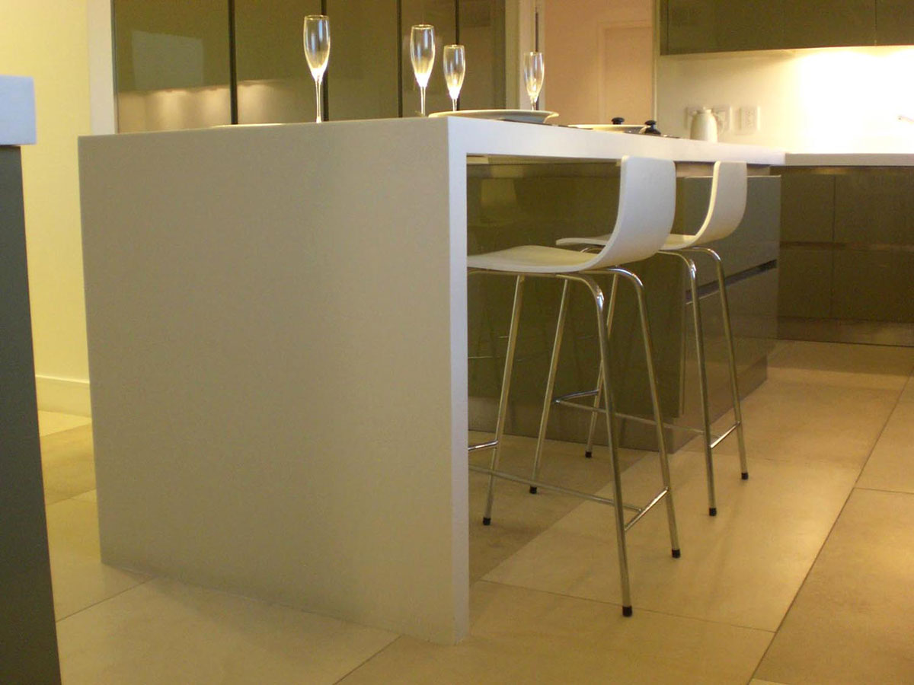
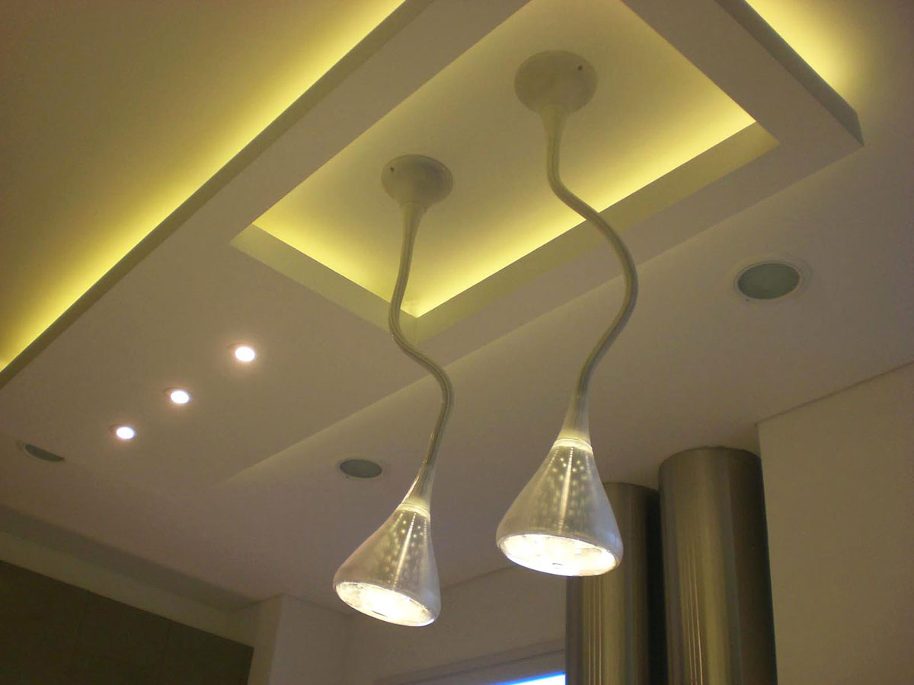
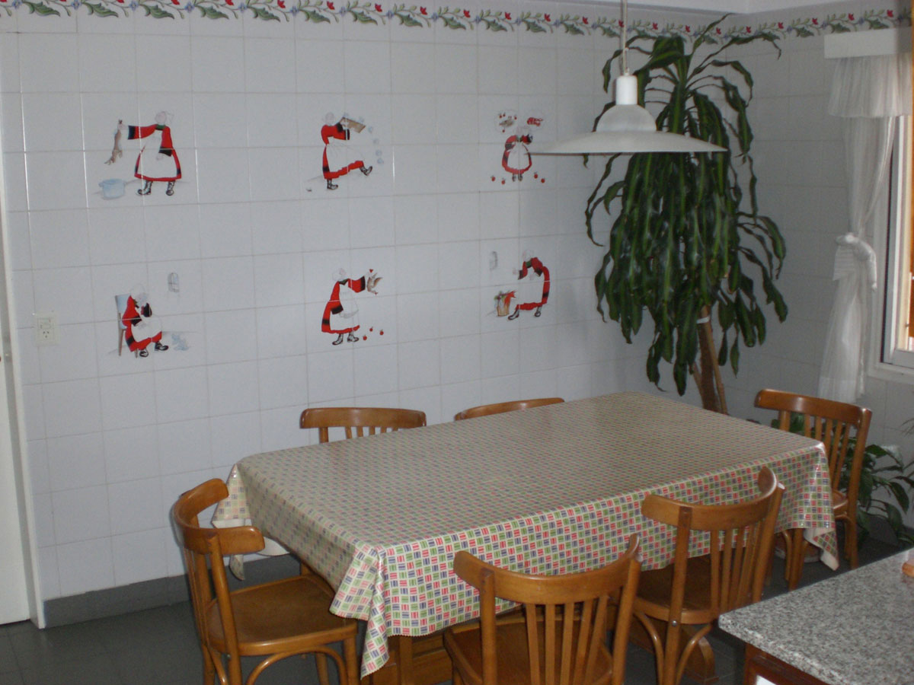
Before
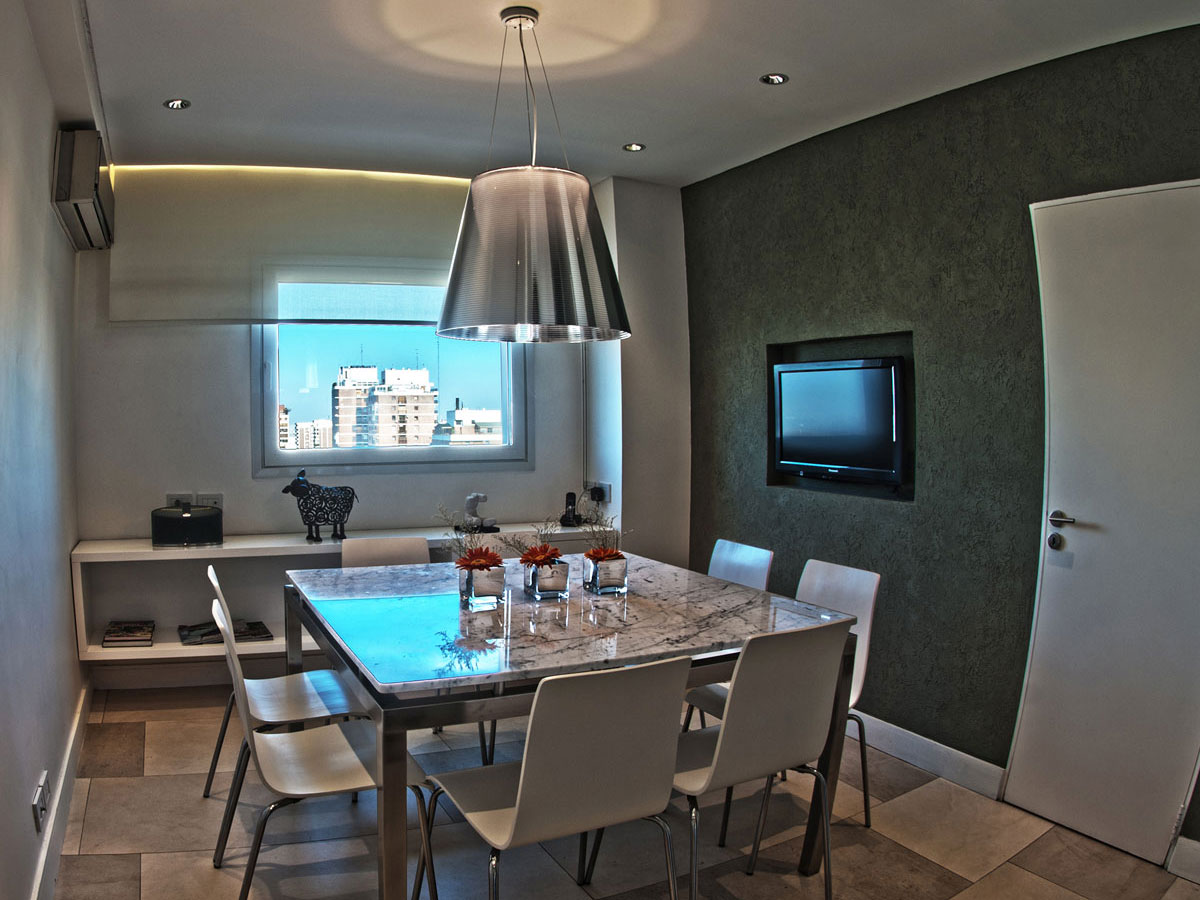
After
