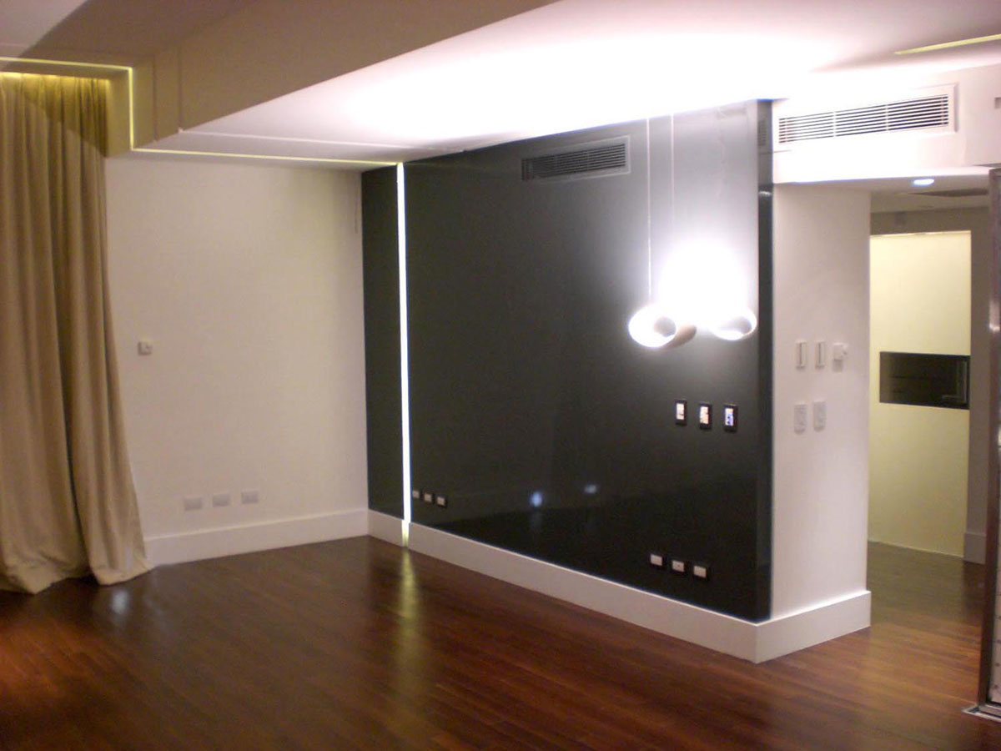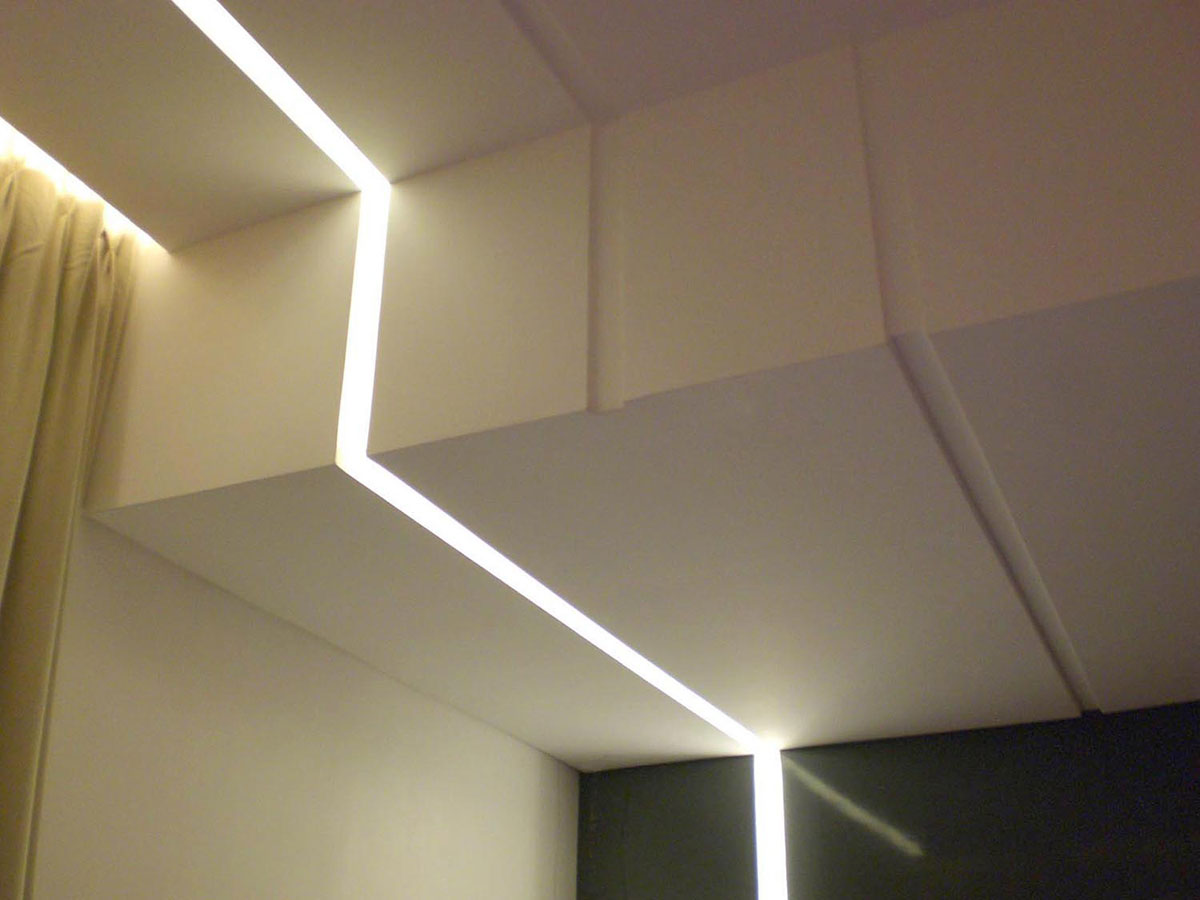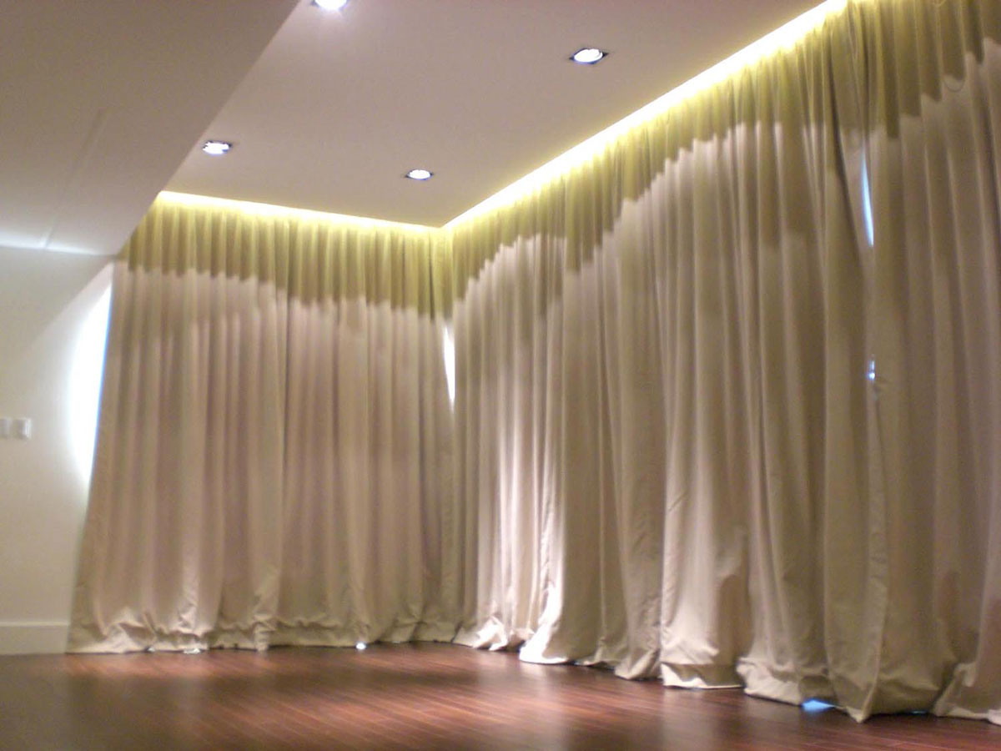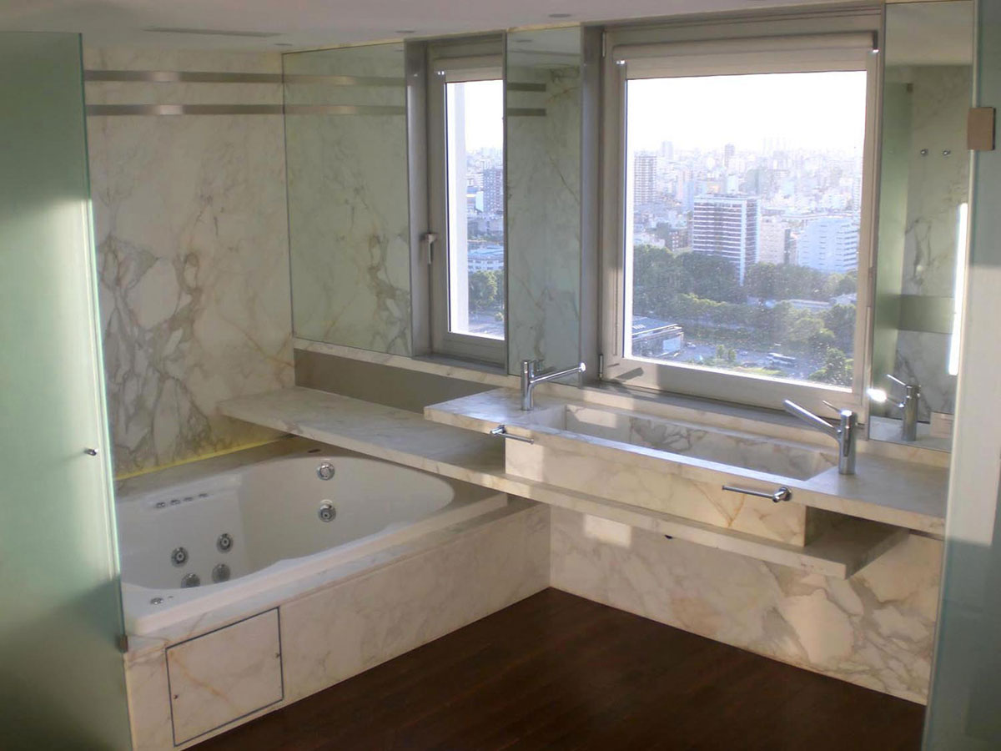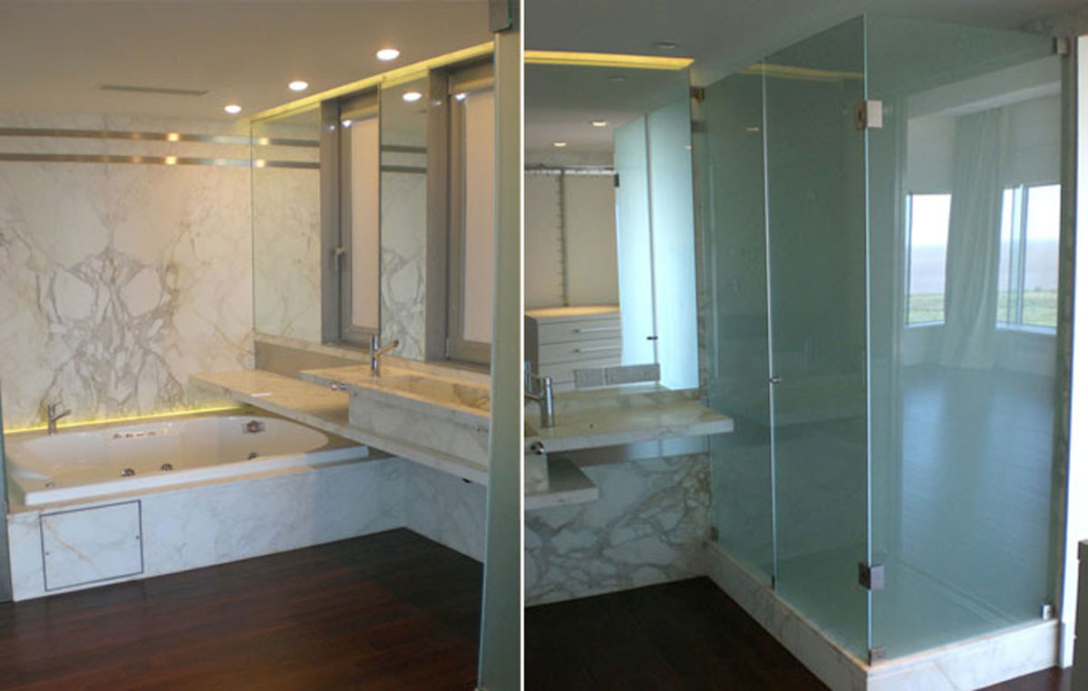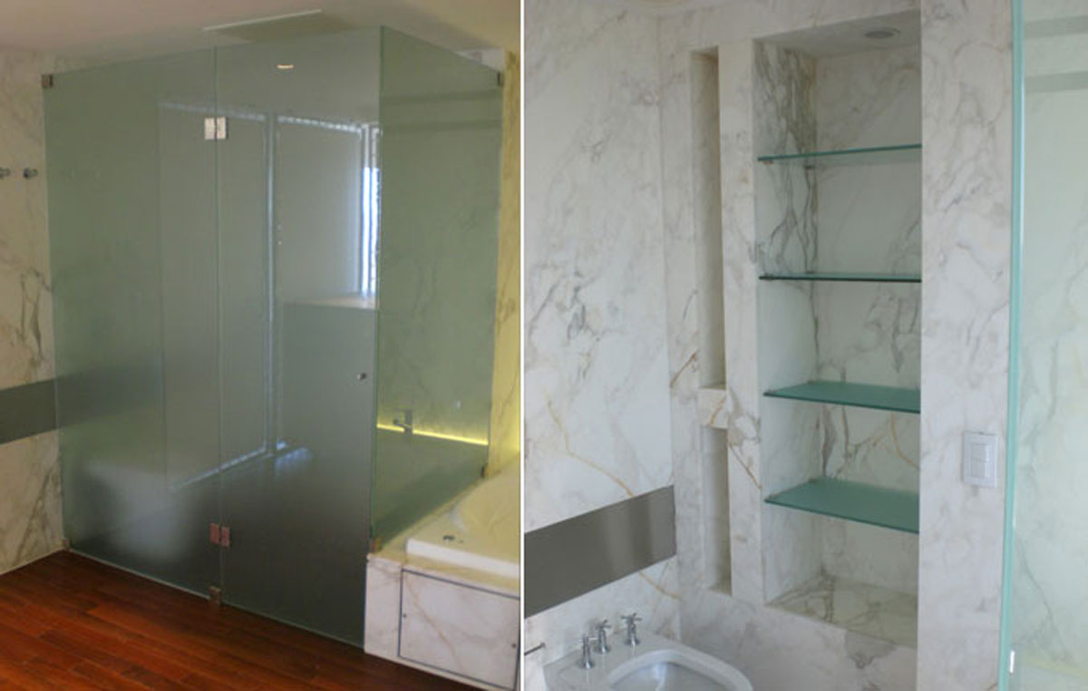CONDO UNIFICATION
PUERTO MADERO,
BUENOS AIRES, ARGENTINA
Project Area: 370 m² / 4,000 ft²
The main goal for this project was to merge two condos into an immense 4,000 square feet condo on a 31st floor of a residential tower, located in the Puerto Madero area, Buenos Aires.
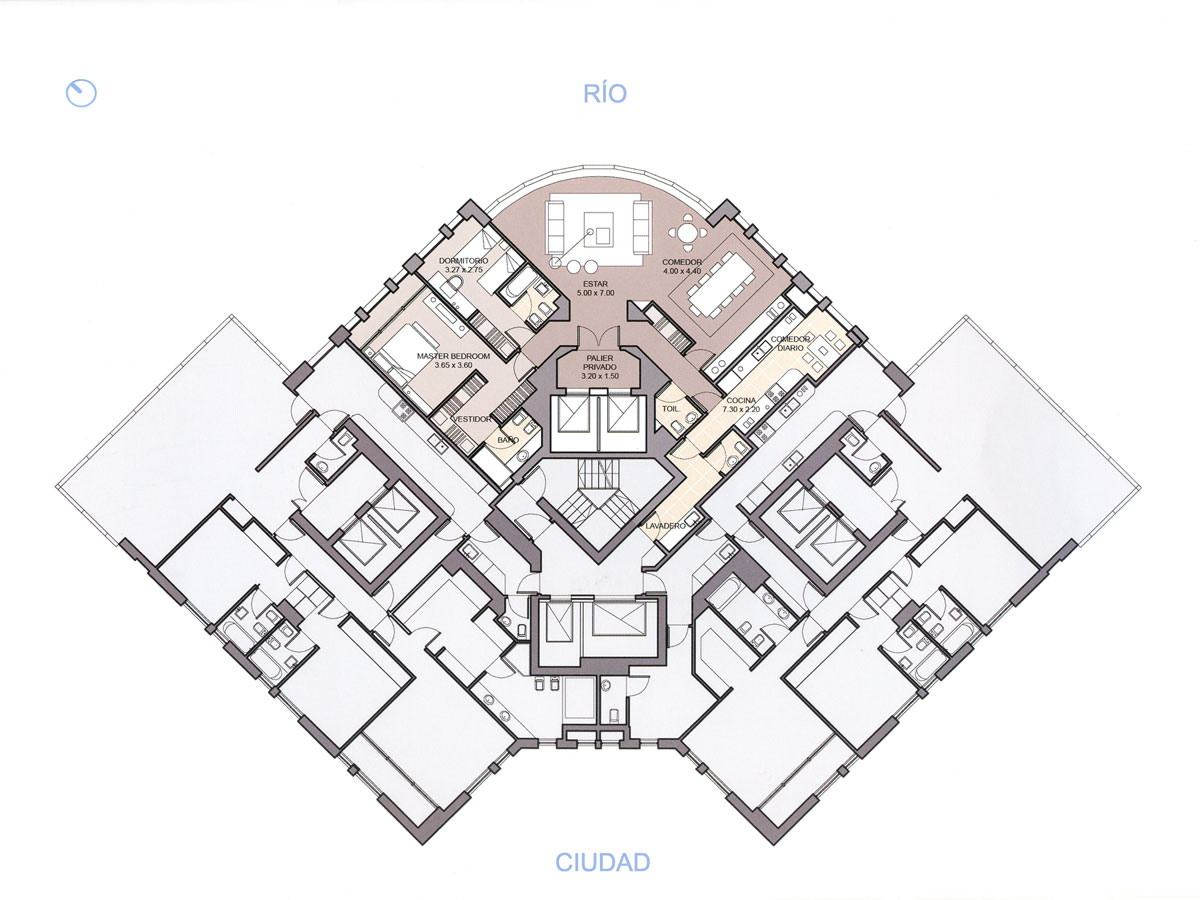
Before
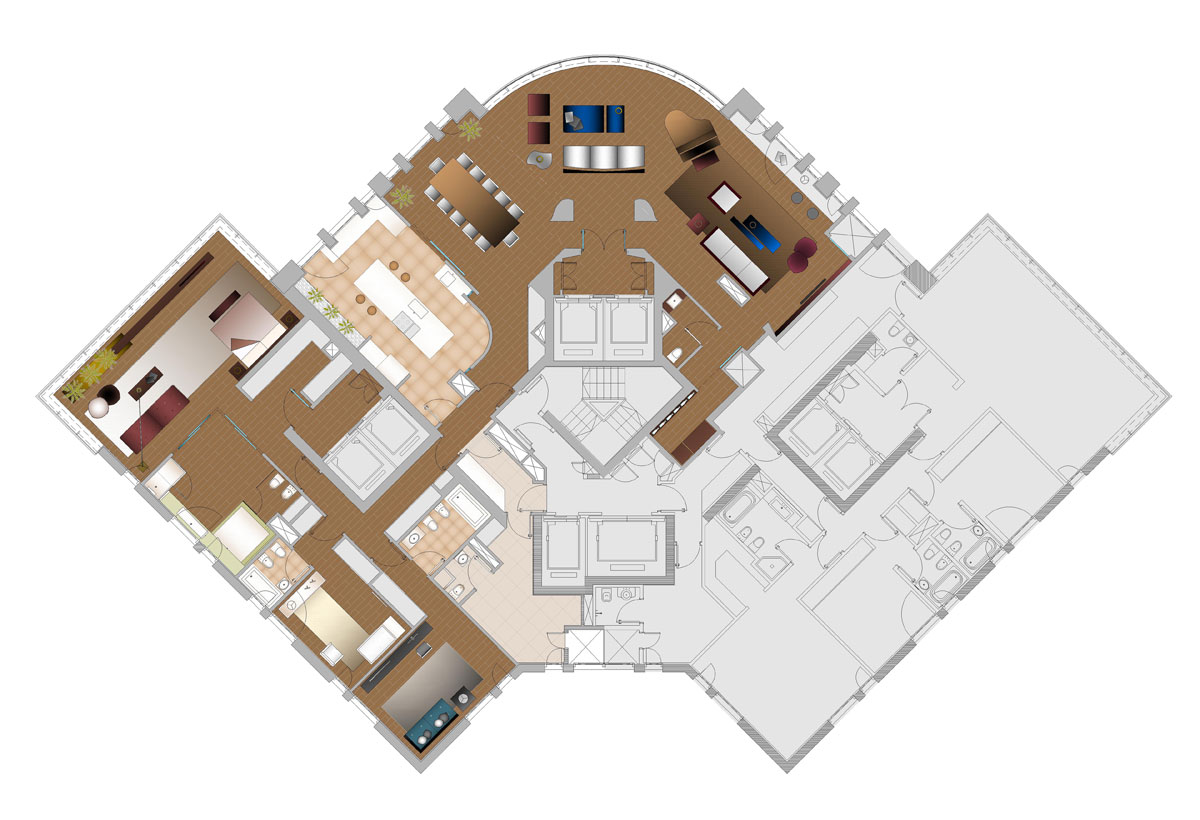
After
The task was to achieve functional plan changes that were in step with the client’s pragmatic needs. The ideas of “unification and dynamism” were the new functional concepts for this design.
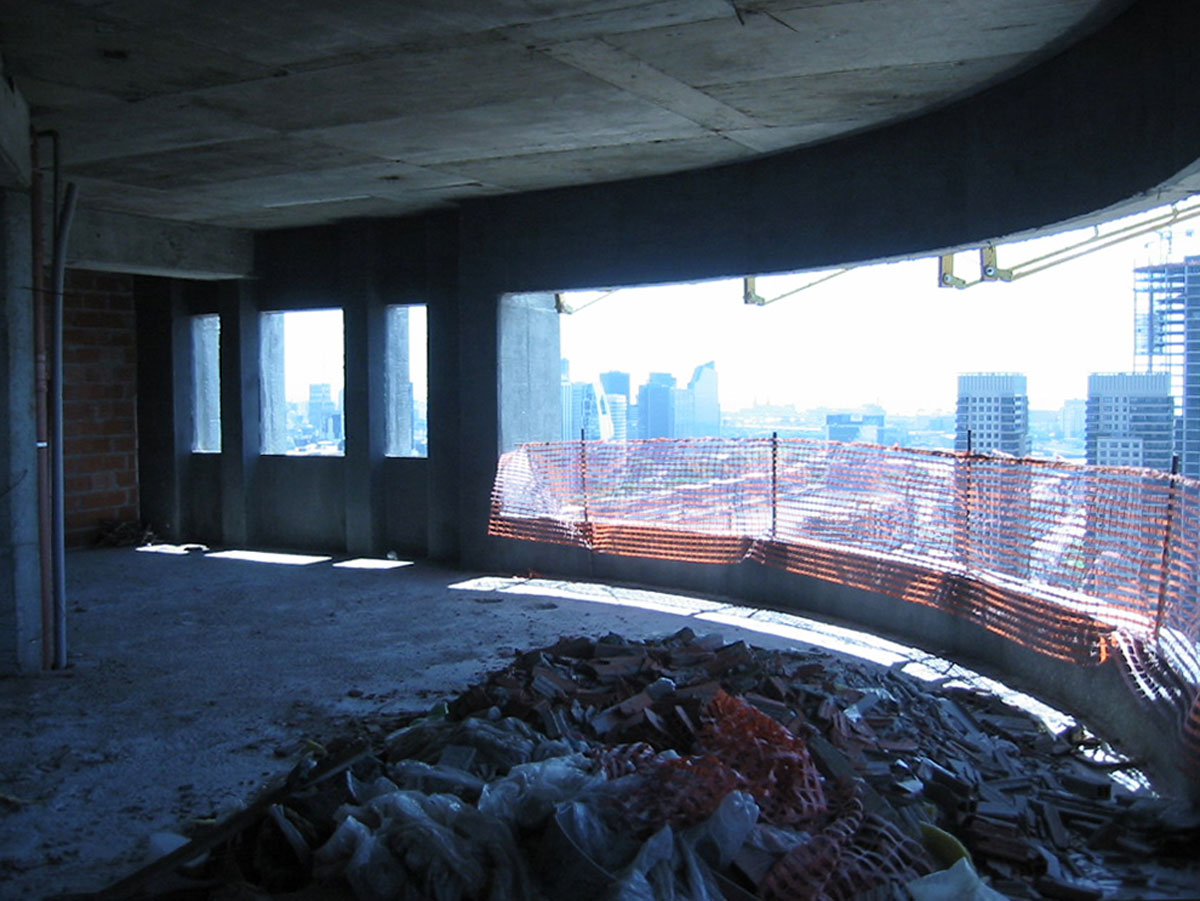
Before
The public spaces, as the dining room, living room, and wine cellar, were organized on the northeast wing of the condo; the semi-public spaces, as the kitchen and services, were located in the middle of the apartment facing north and south, respectively; and, finally, the private spaces, the bedrooms, were placed on the northwest wing. The new lay-out plan was designed to emphasize the magnificent views to the Río de La Plata and the City of Buenos Aires.
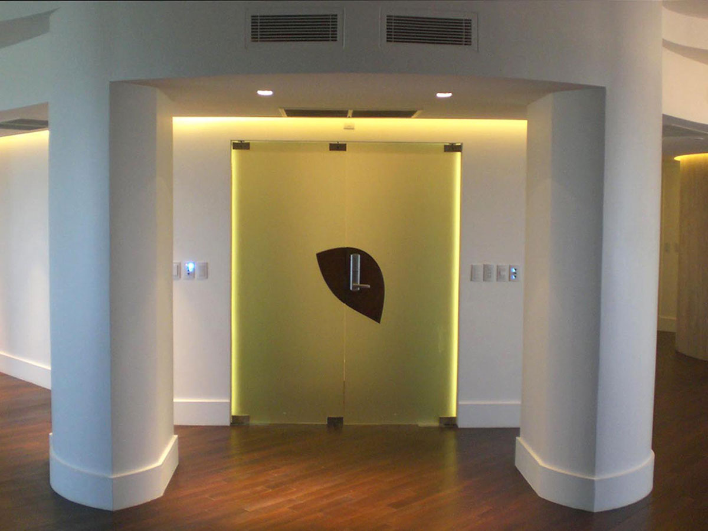
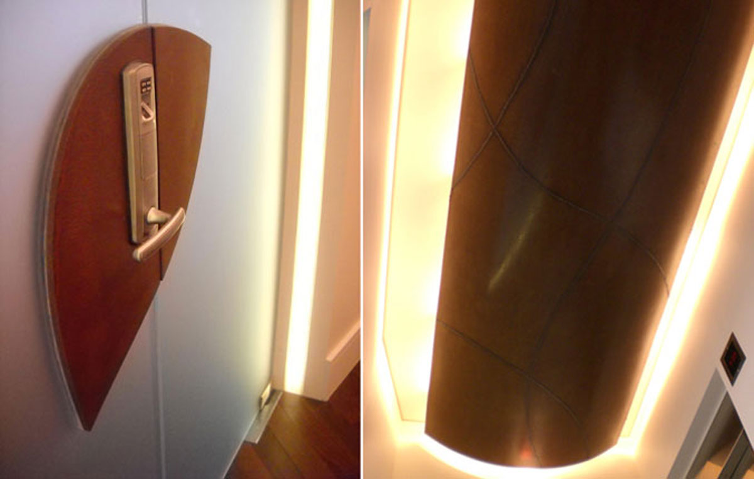
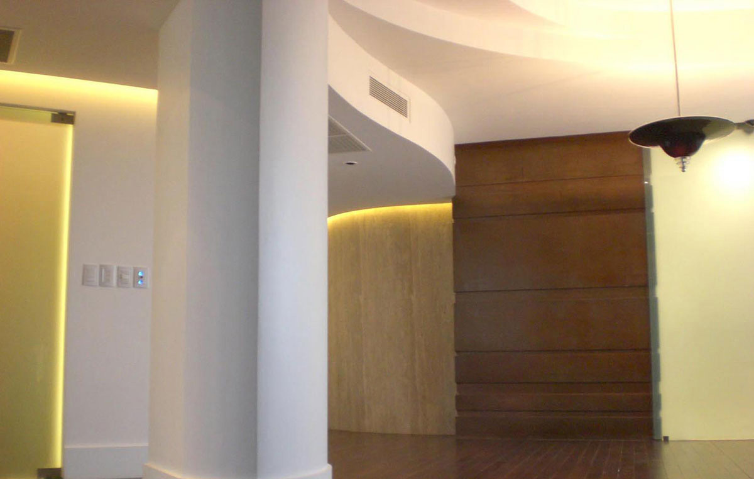
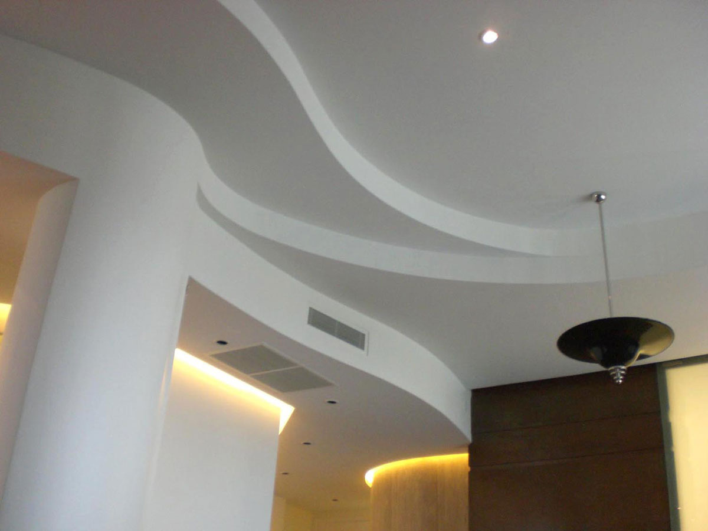
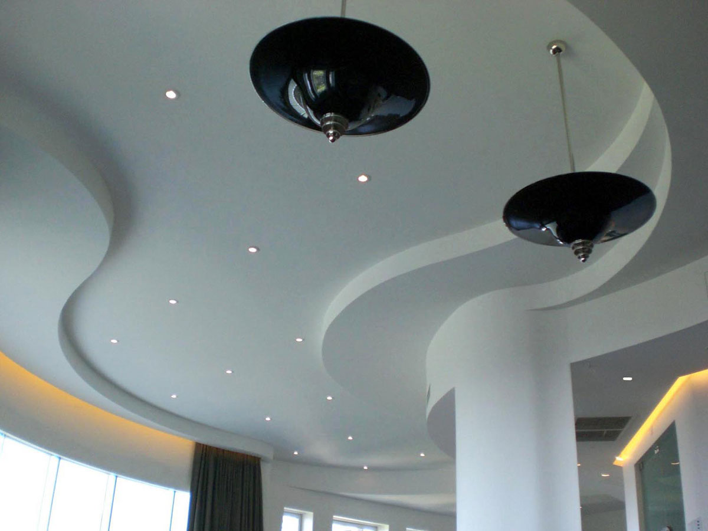
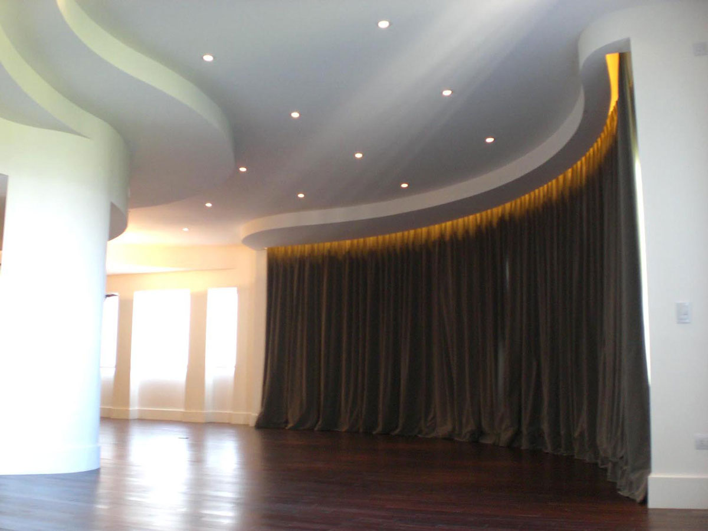

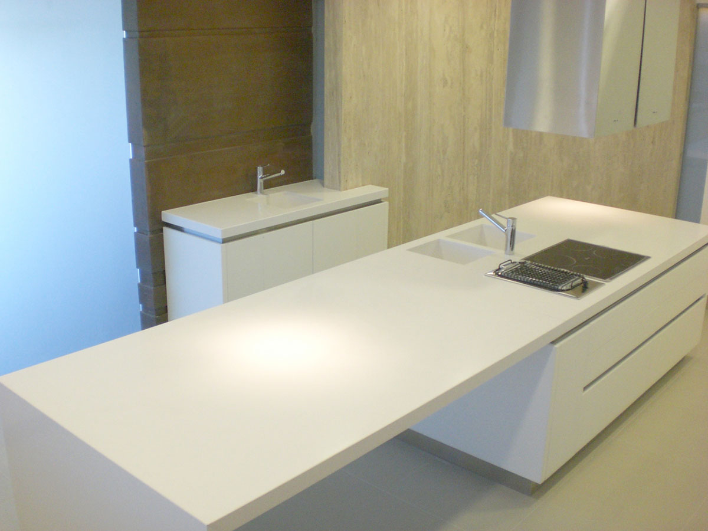
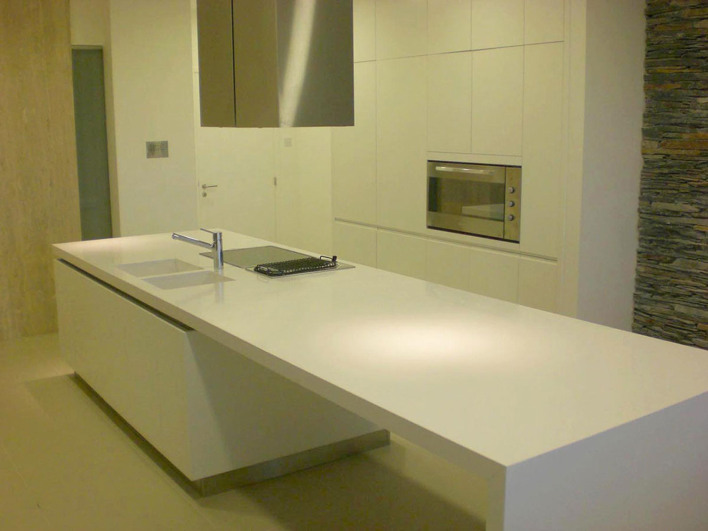
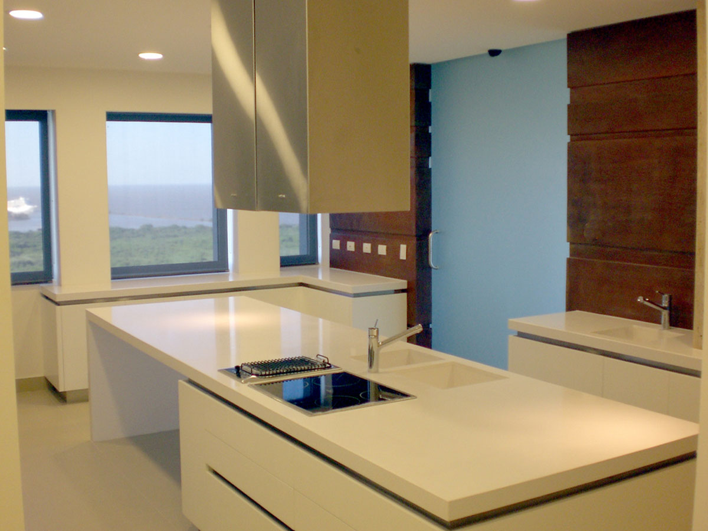
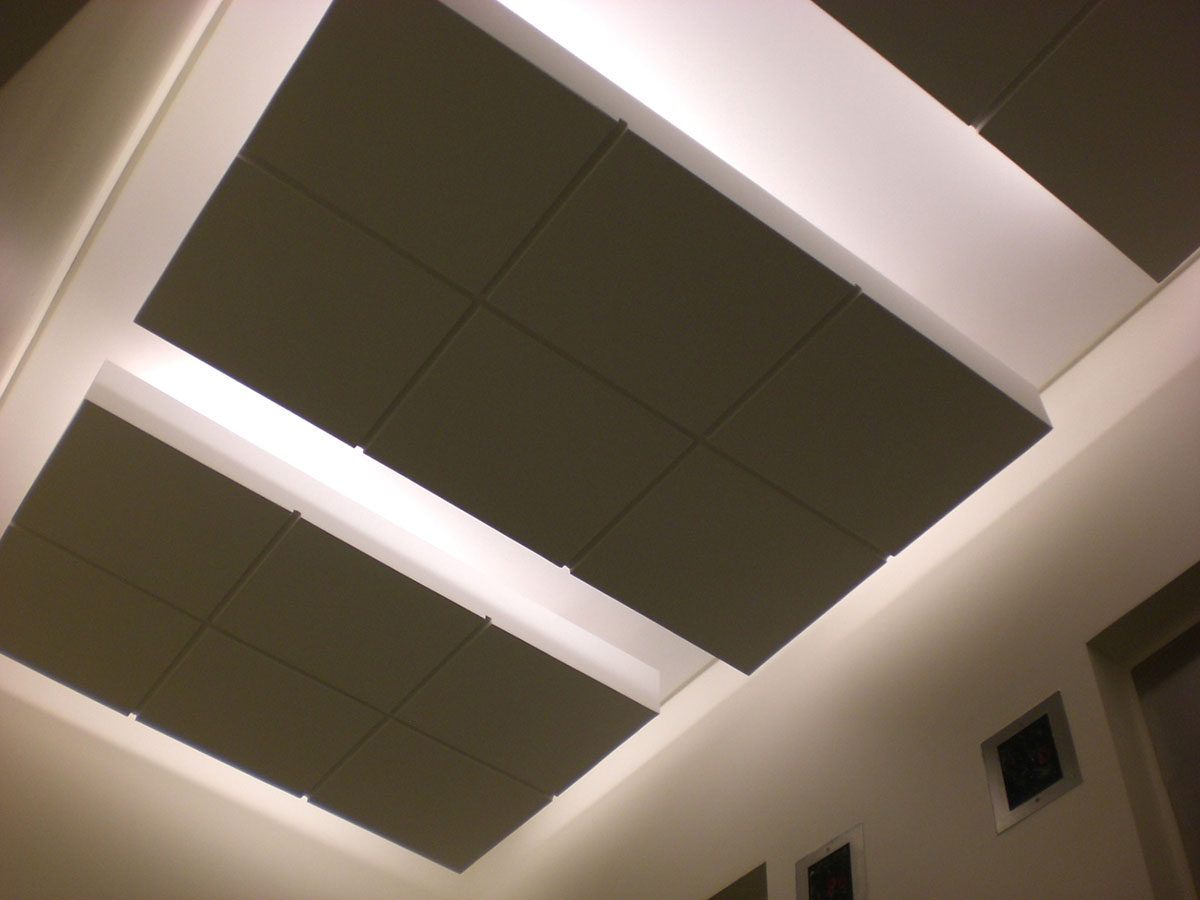
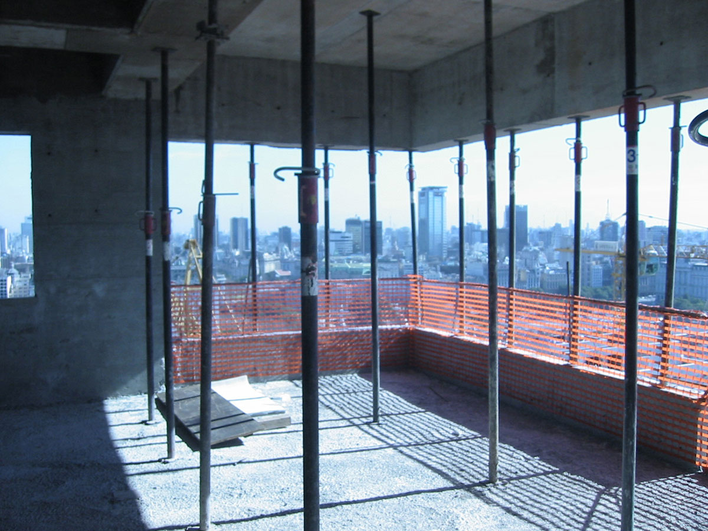
Before
