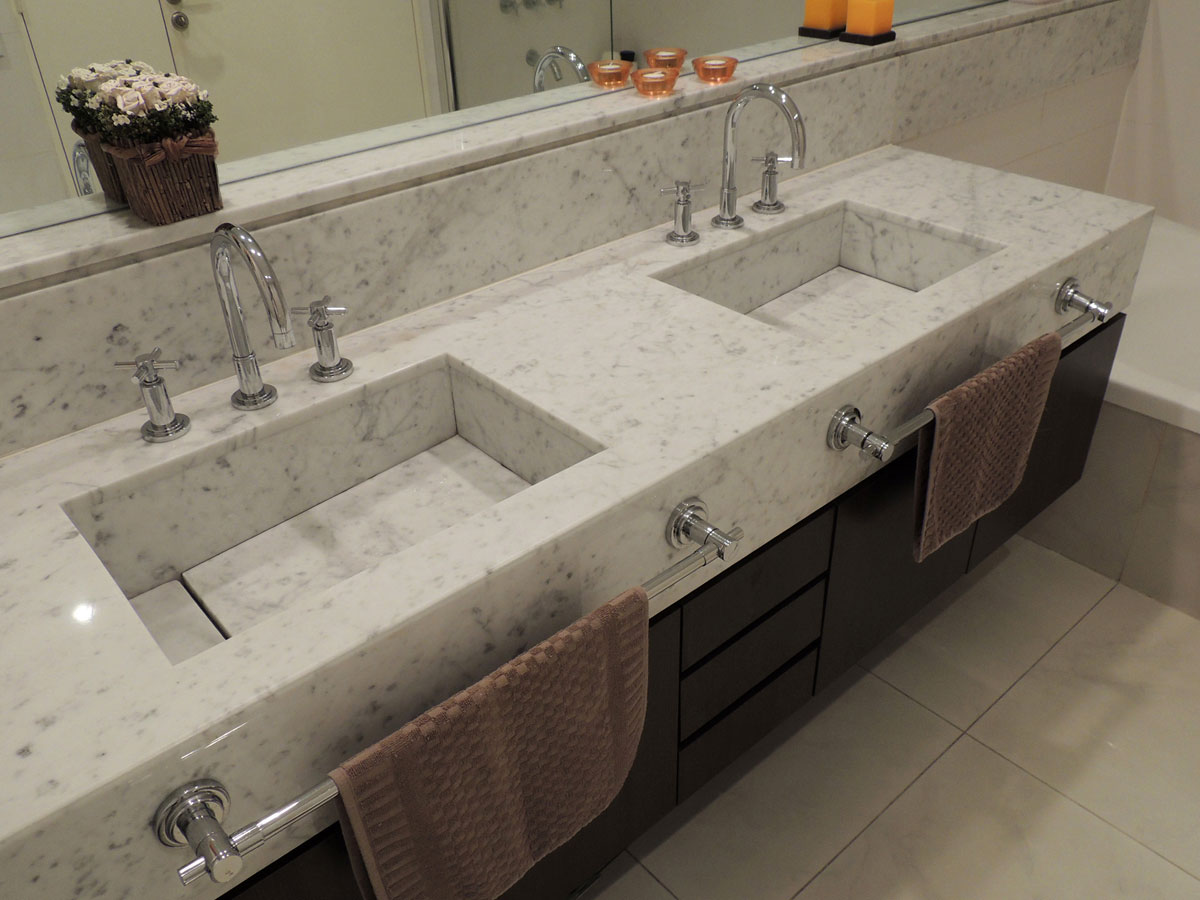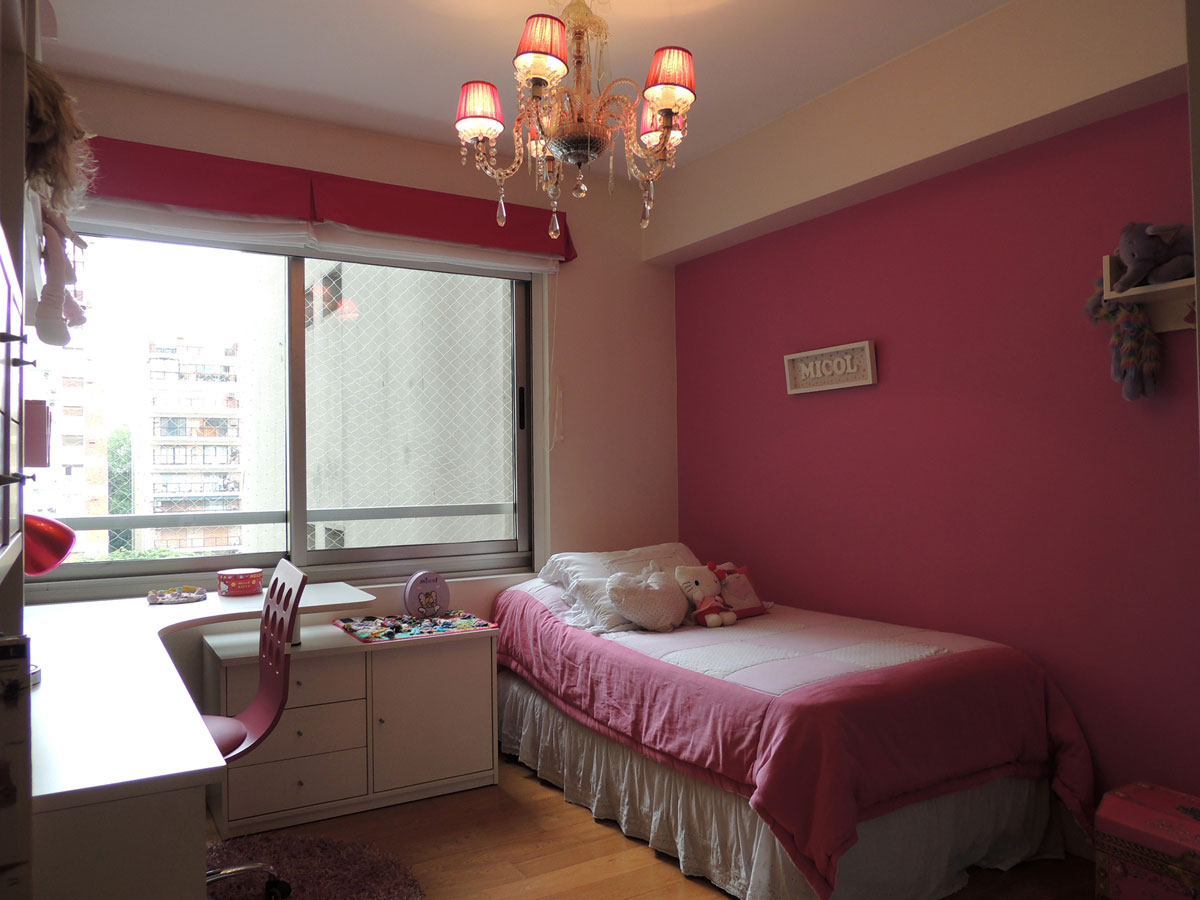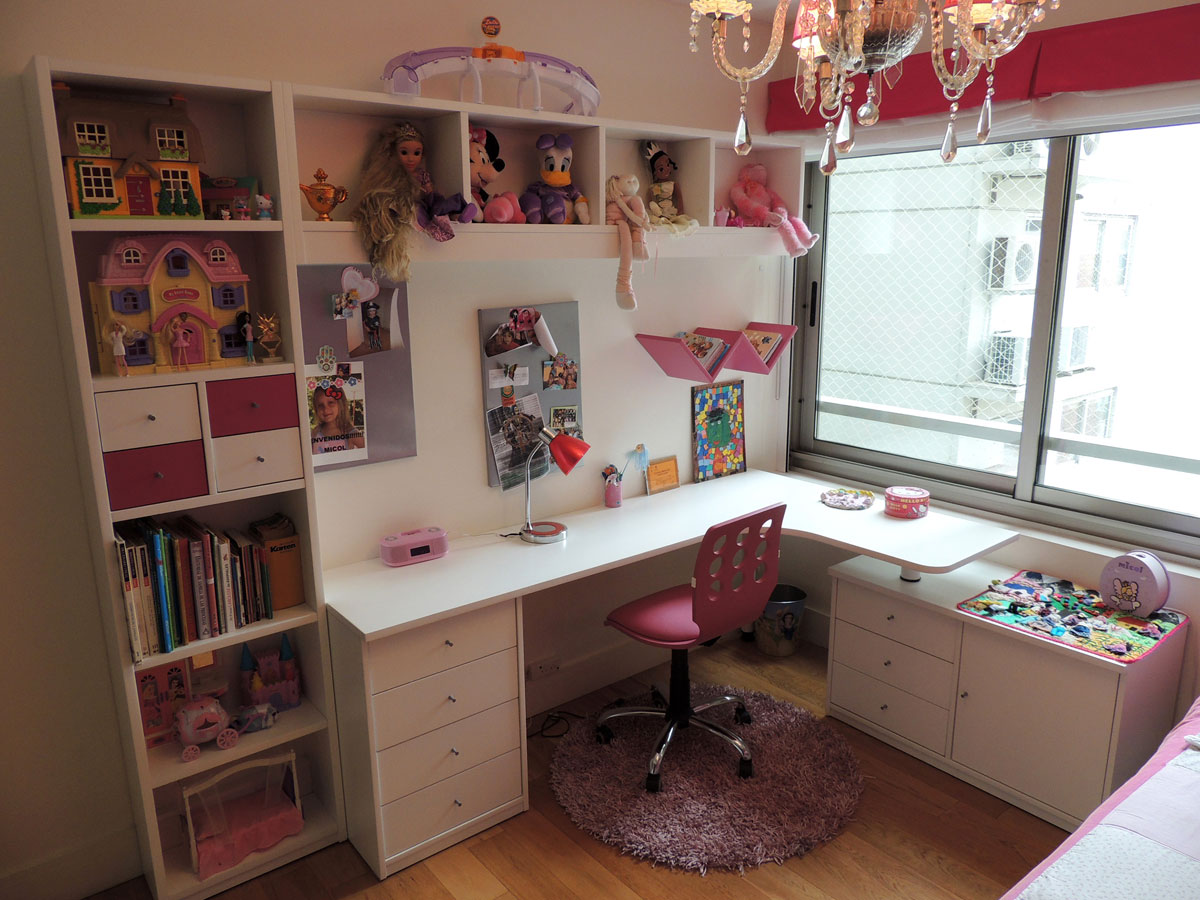CONDO INTERIOR DESIGN
PALERMO
BUENOS AIRES, ARGENTINA
Project Area: 180 m² / 1,930 ft²
We were asked to redesign the interior of a new 1,930 square foot 6th floor condo of a modern building located in Av. Del Libertador, in Buenos Aires neighborhood of Palermo.
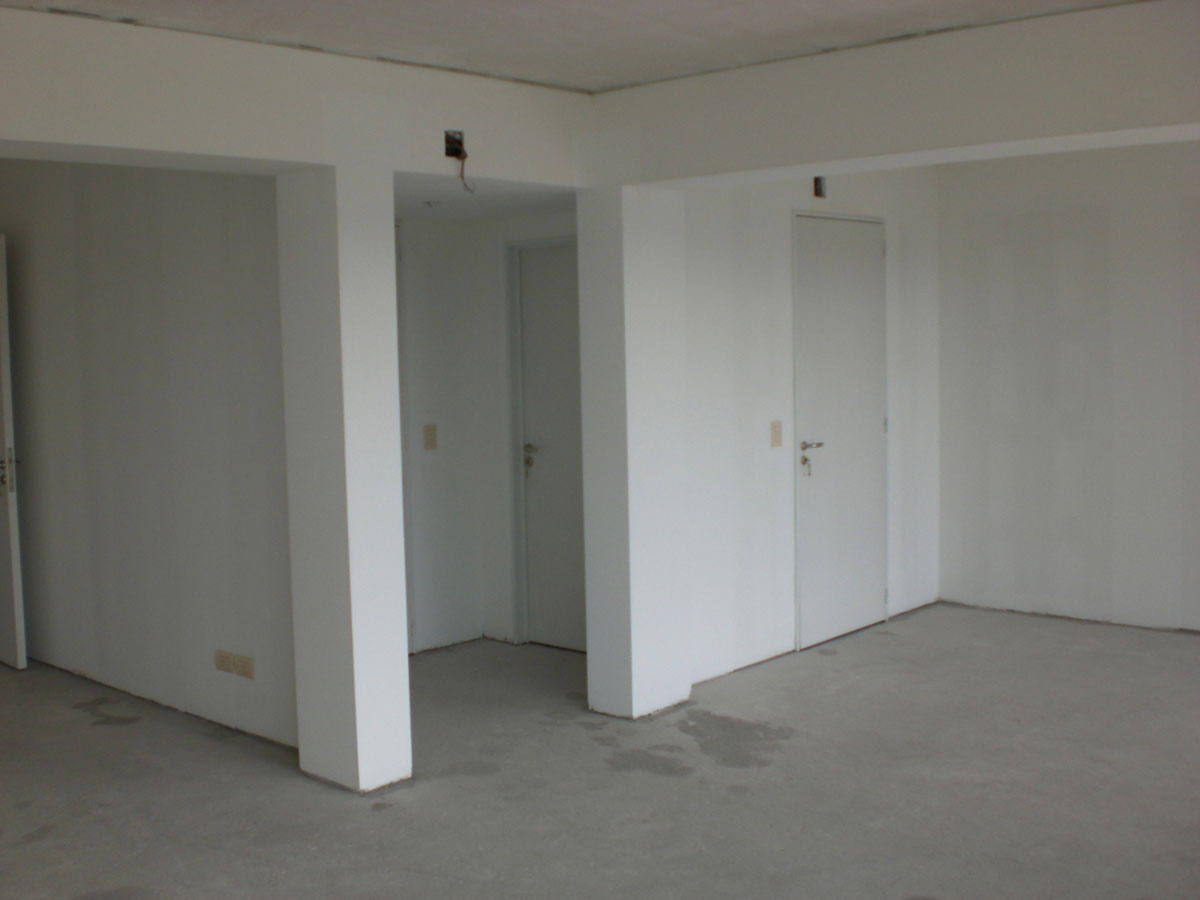
Before
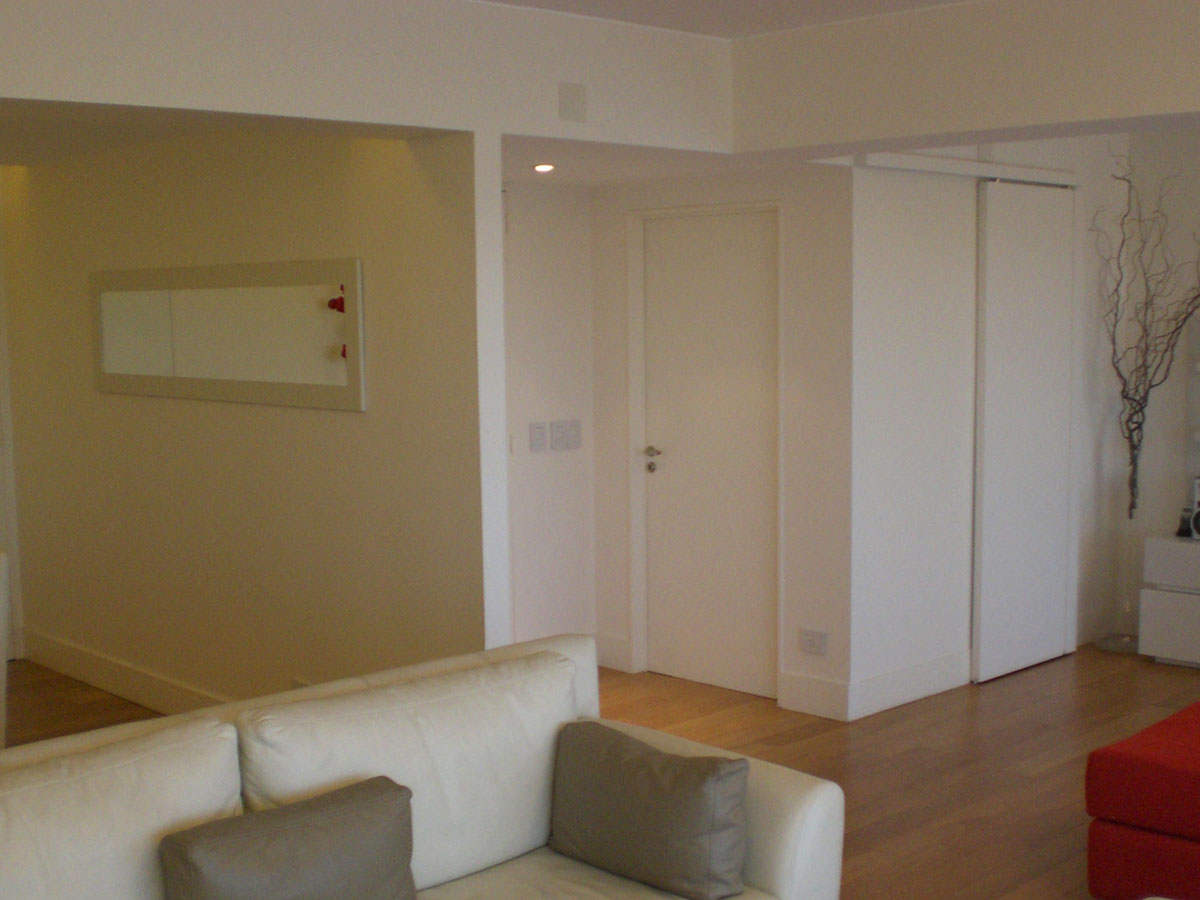
After
To meet the goals of our client (a family compromise of a young couple and their two children), the project required a few improvements in the functional lay-out plan but significant innovations in the interior design of the entire condo.
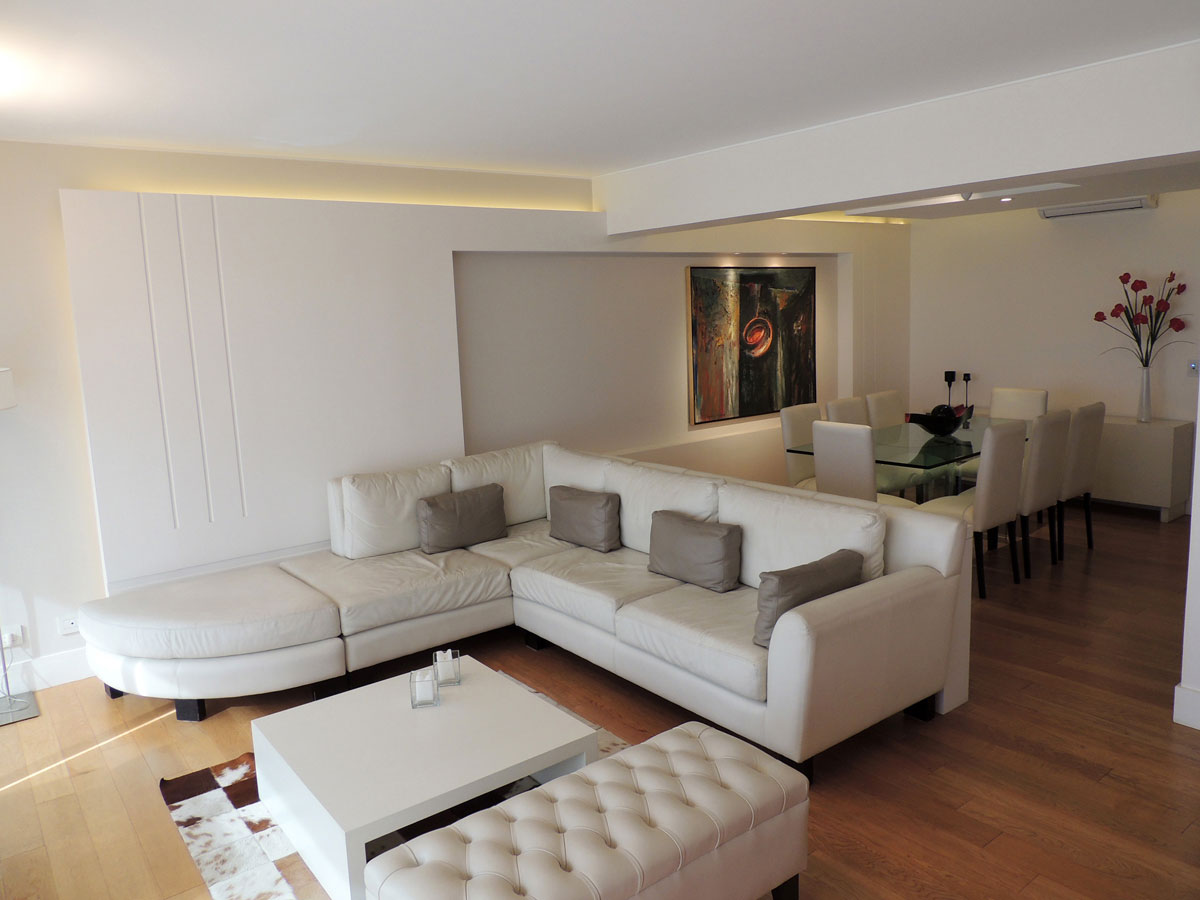
The condo now reflects a “modern design character”. This was accomplished by the dynamism created by subtracting and adding various walls and a suspended ceiling in the dinning and living room. The analysis of the project finishing details and light played an important role in the overall design process.
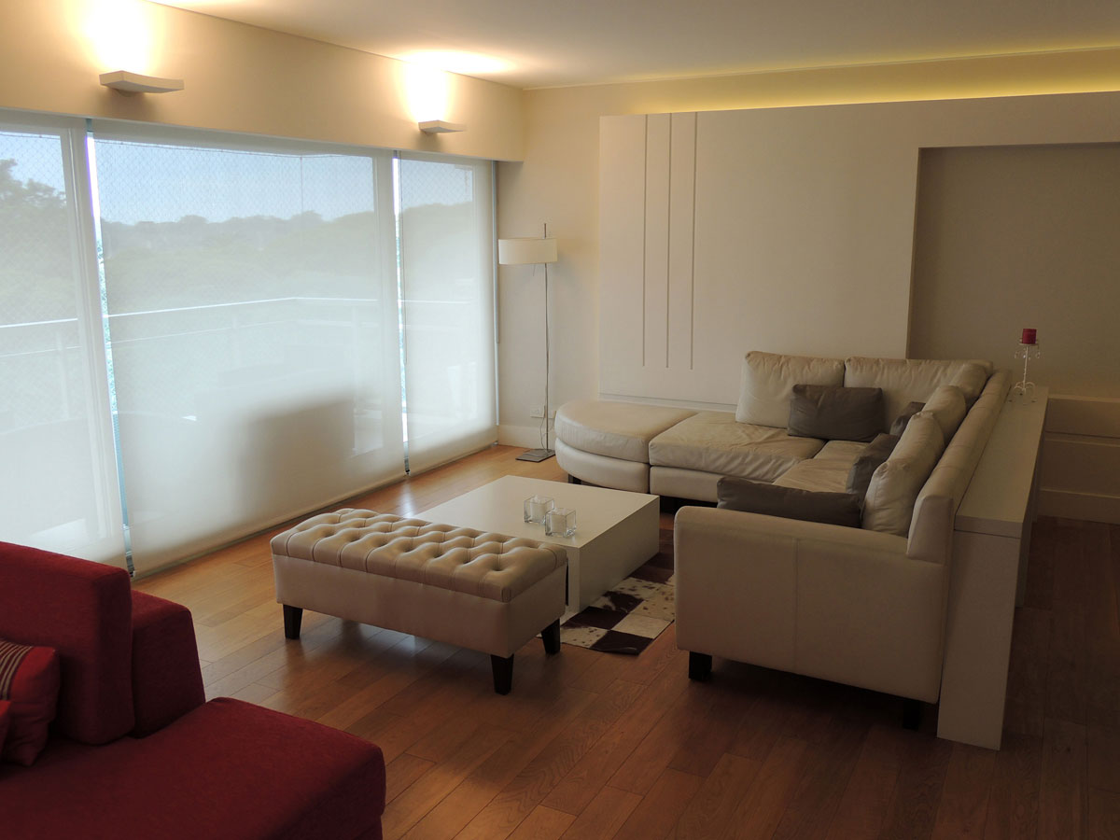
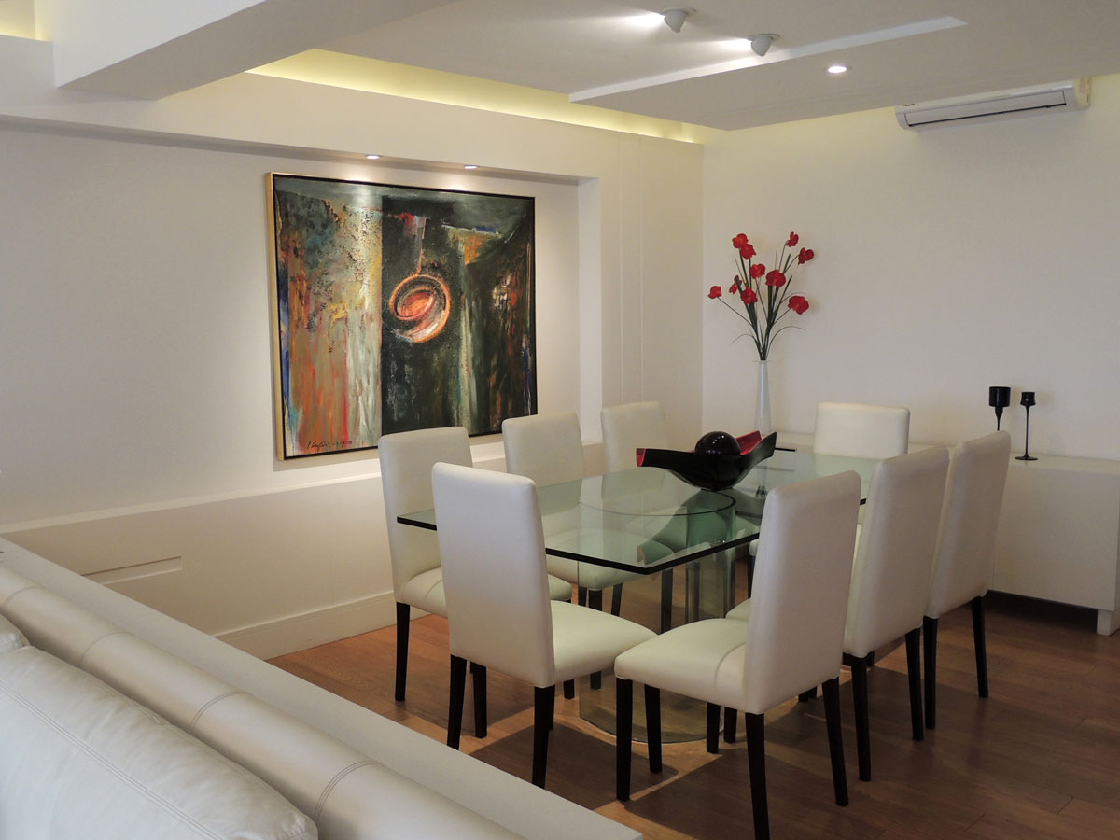
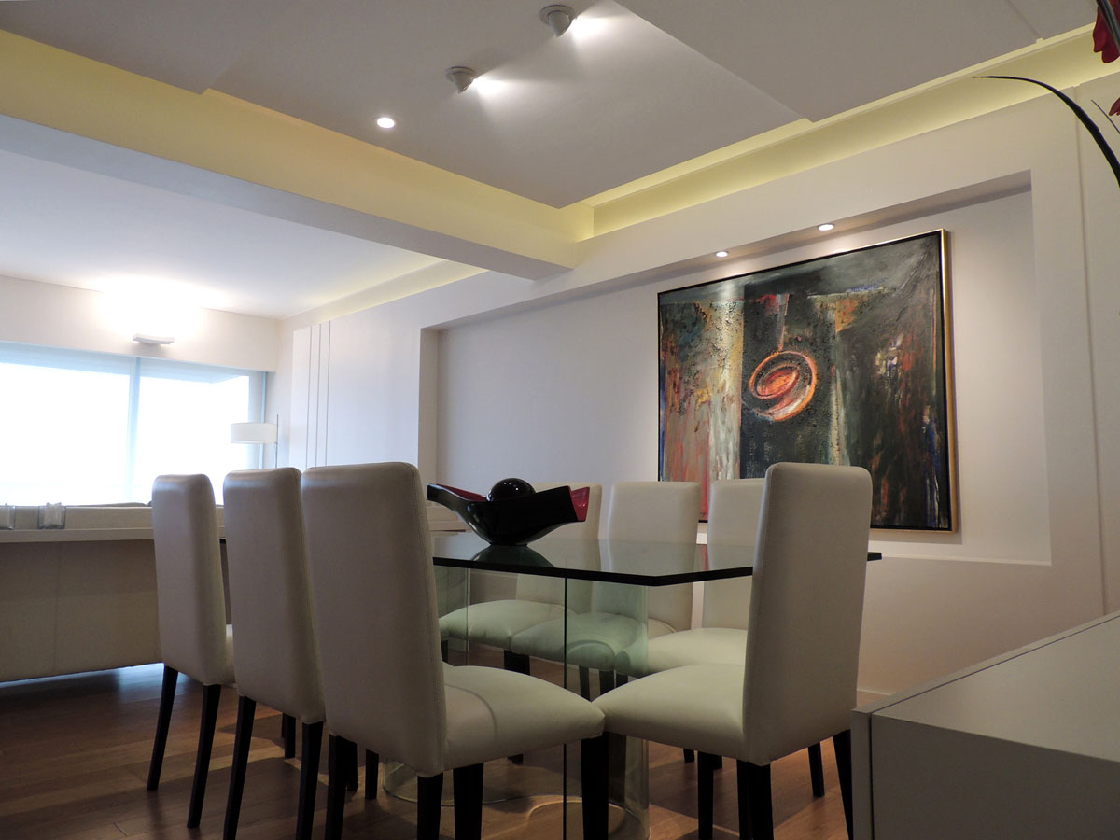

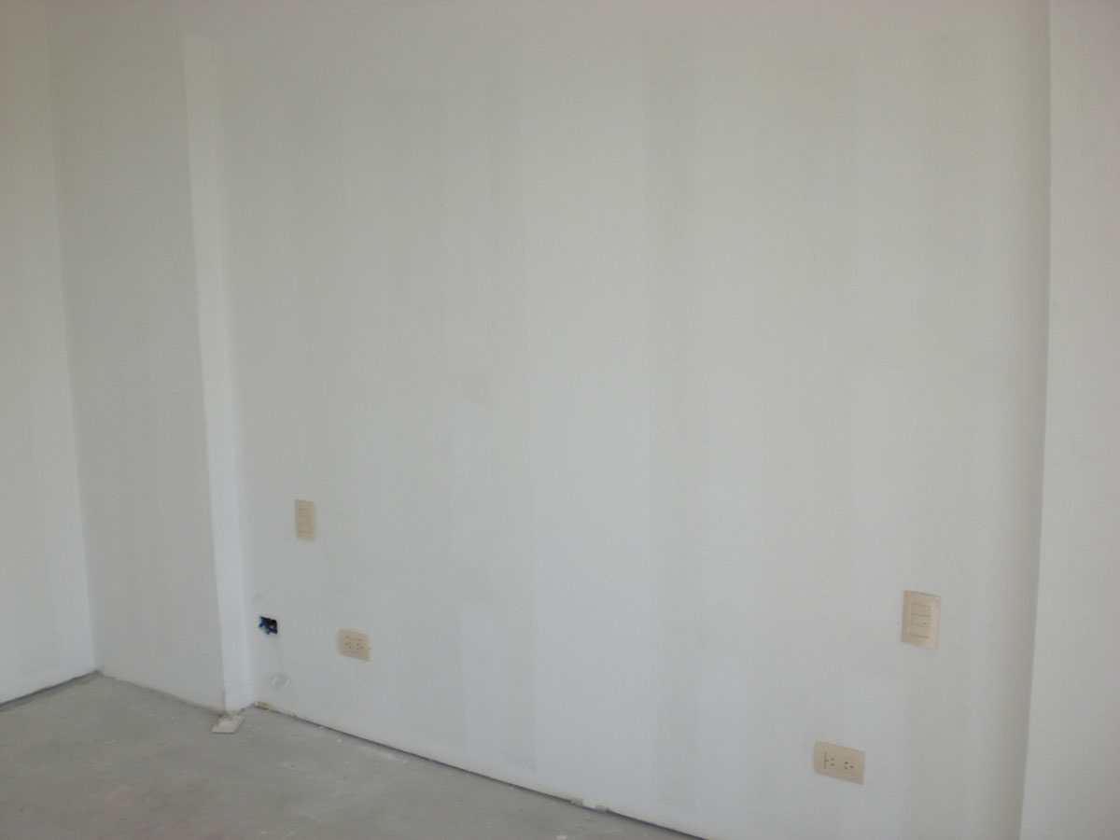
Before
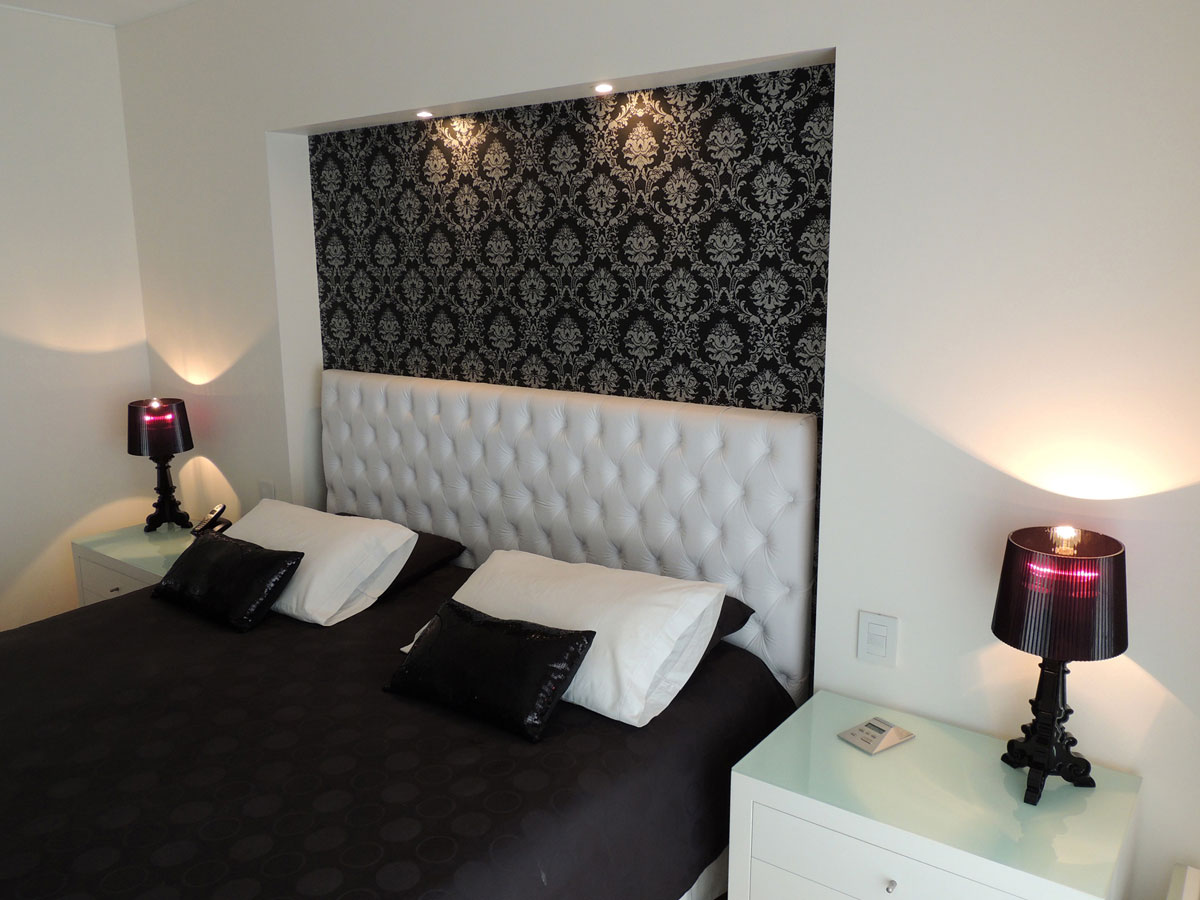
After
