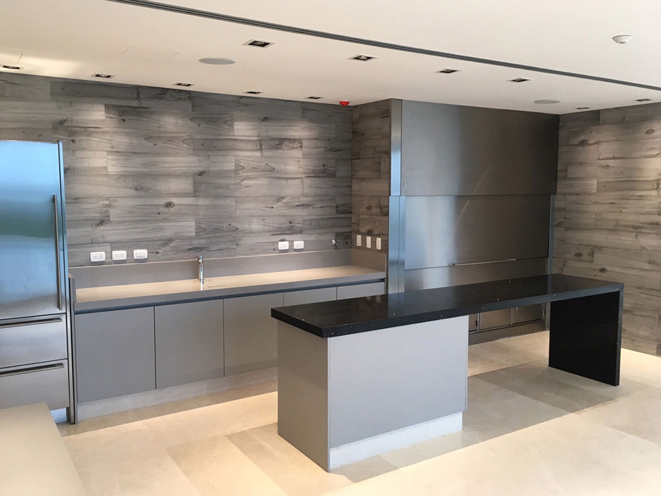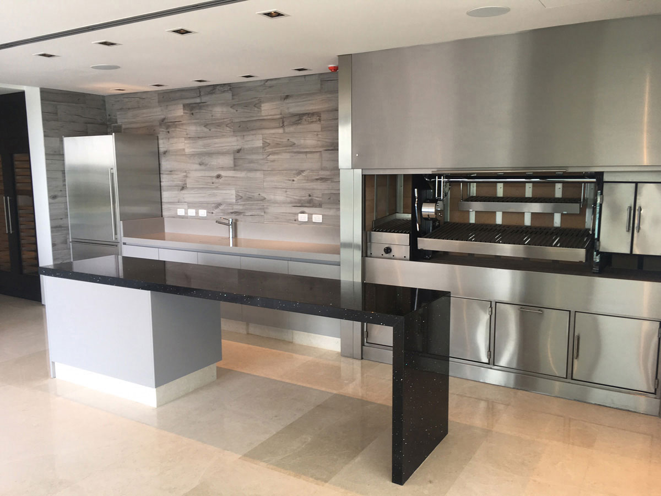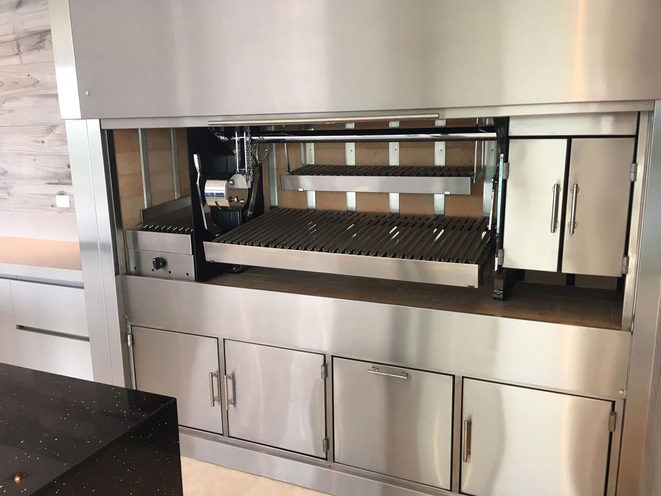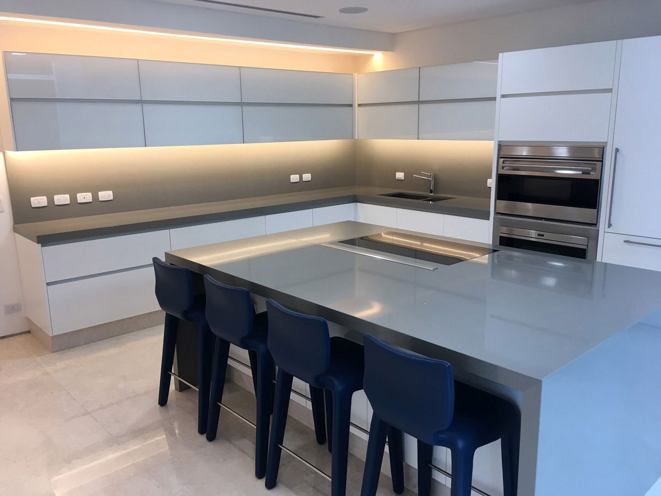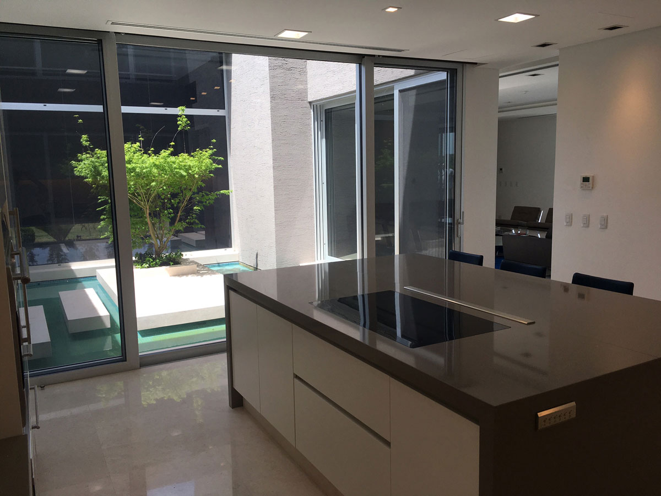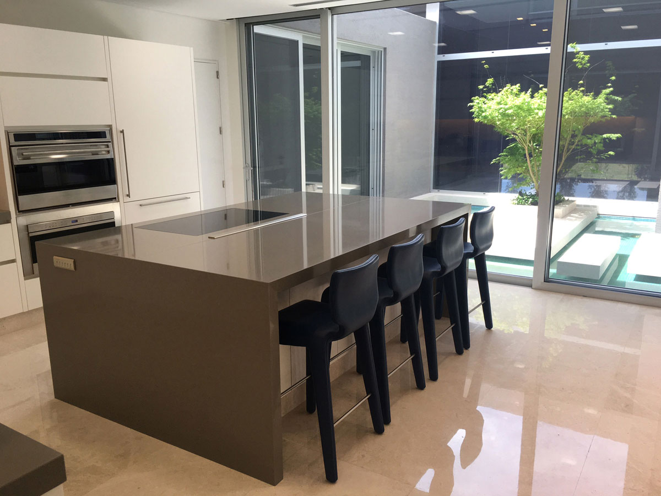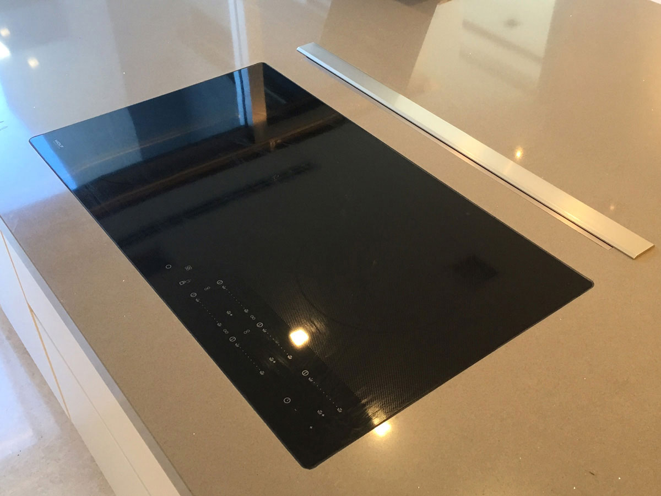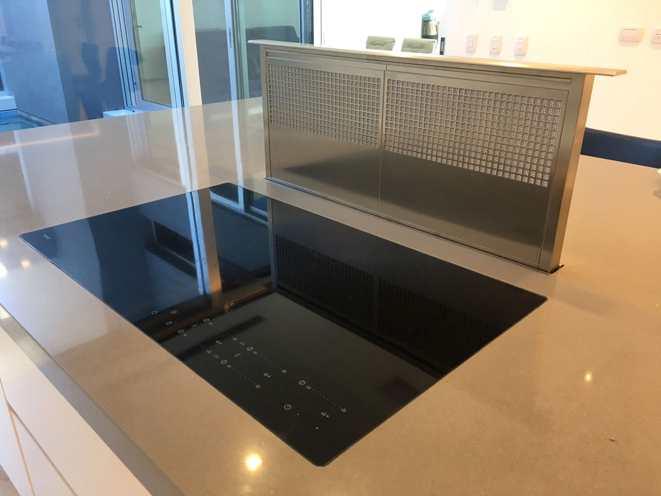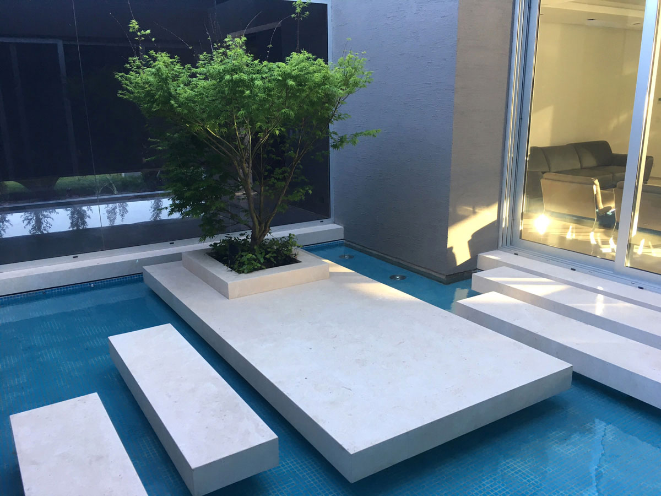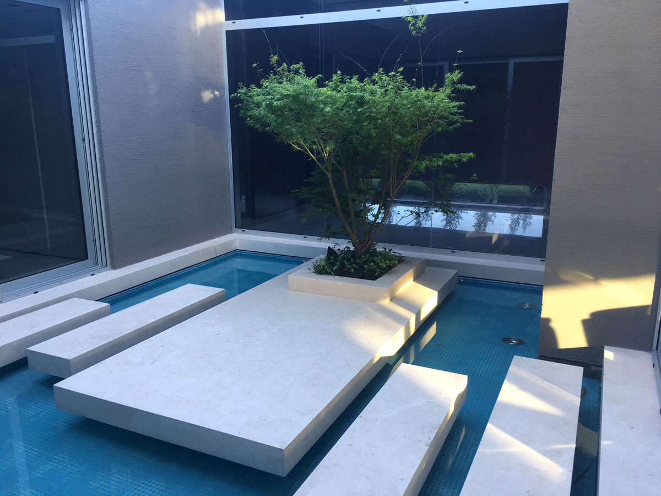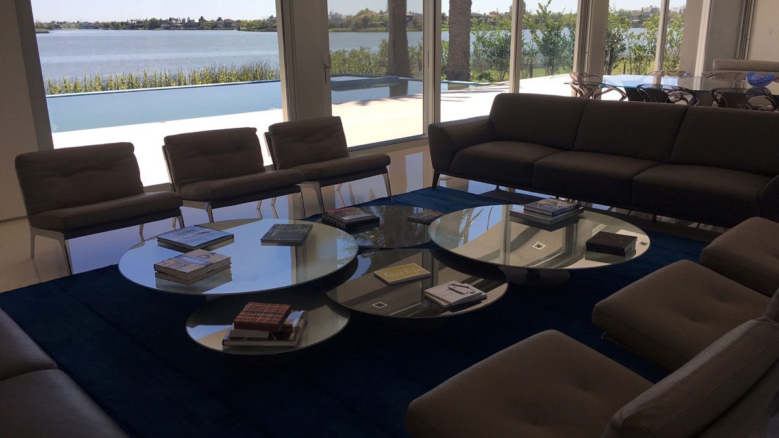GOLF CLUB NORDELTA HOUSE I
TIGRE
BUENOS AIRES, ARGENTINA
Project Area: 870 m² / 9,310 ft²
Our Firm was assigned the task to design a 9,310 square feet (for a family compromise of a young couple and their two children) on a site adjacent to a lake in the Nordelta Golf Club, a sought-after private neighborhood in the northern outskirts of the City of Buenos Aires.
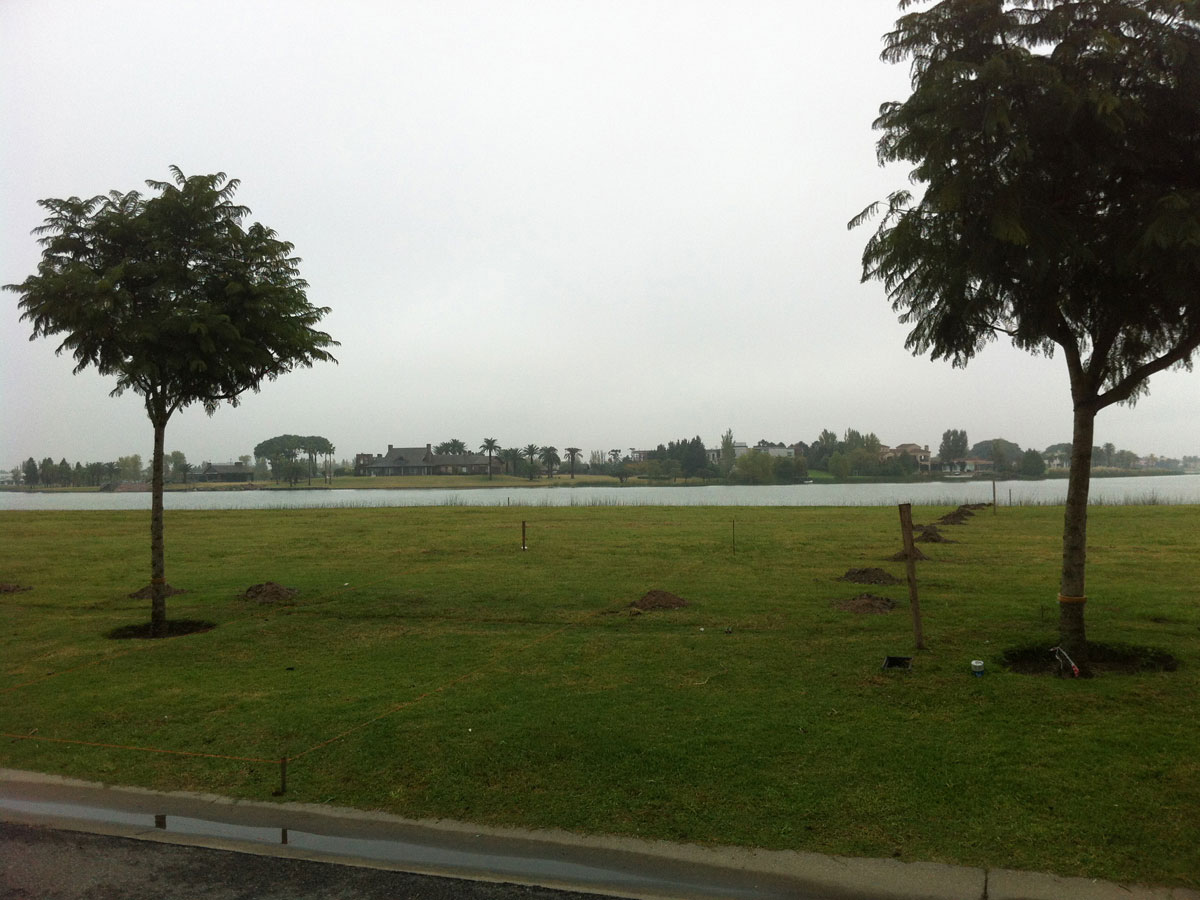
Before
The driver vector behind the project was two-fold. On the one hand, take advantage of the countryside landscape of Tigre’s delta, dominated by rivers and lakes. On the other hand, resort to different orthogonal volumes and heights to create a contemporary and modern design. While the use of massive perimeter walls resulted in significant privacy and intimacy towards the public, the openness to the lakefront instilled a sense of freedom and a strong connection to the virgin landscape.
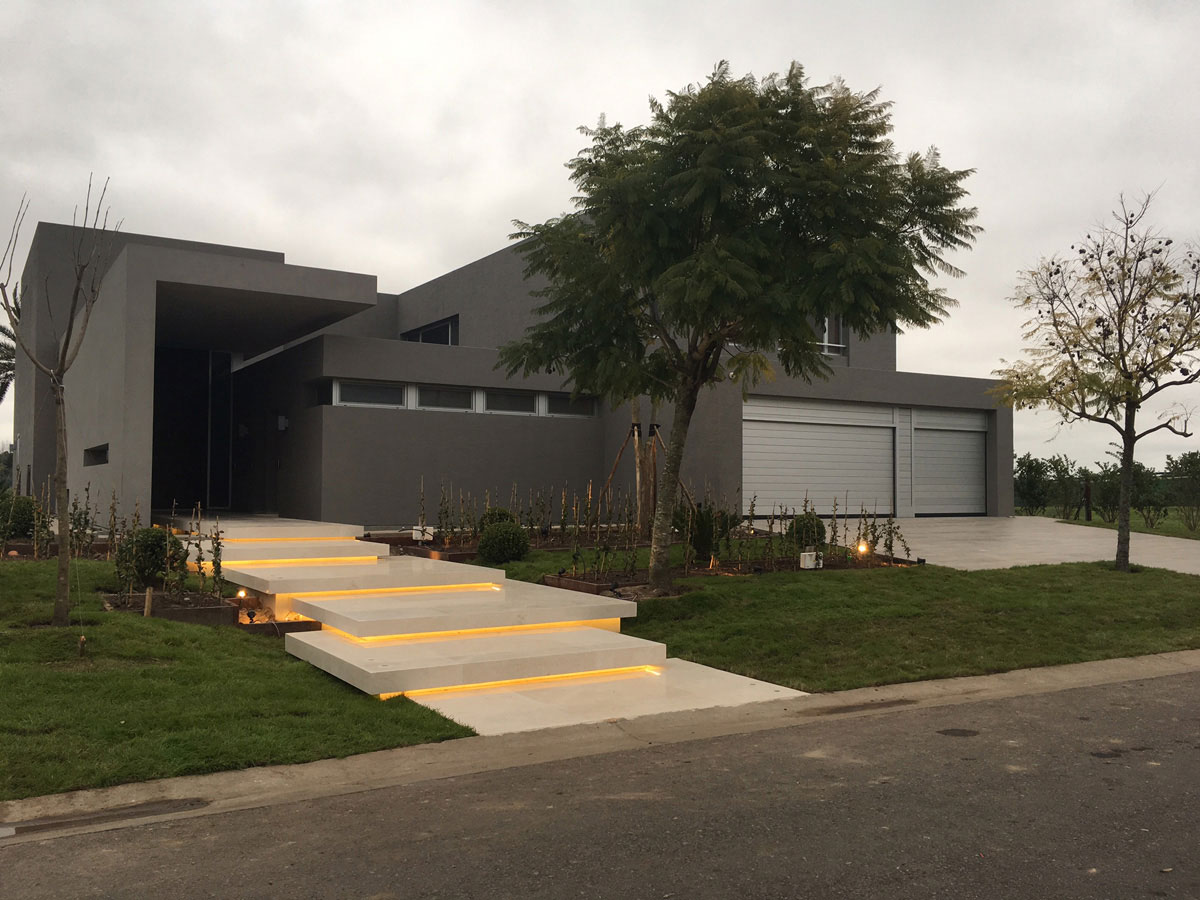
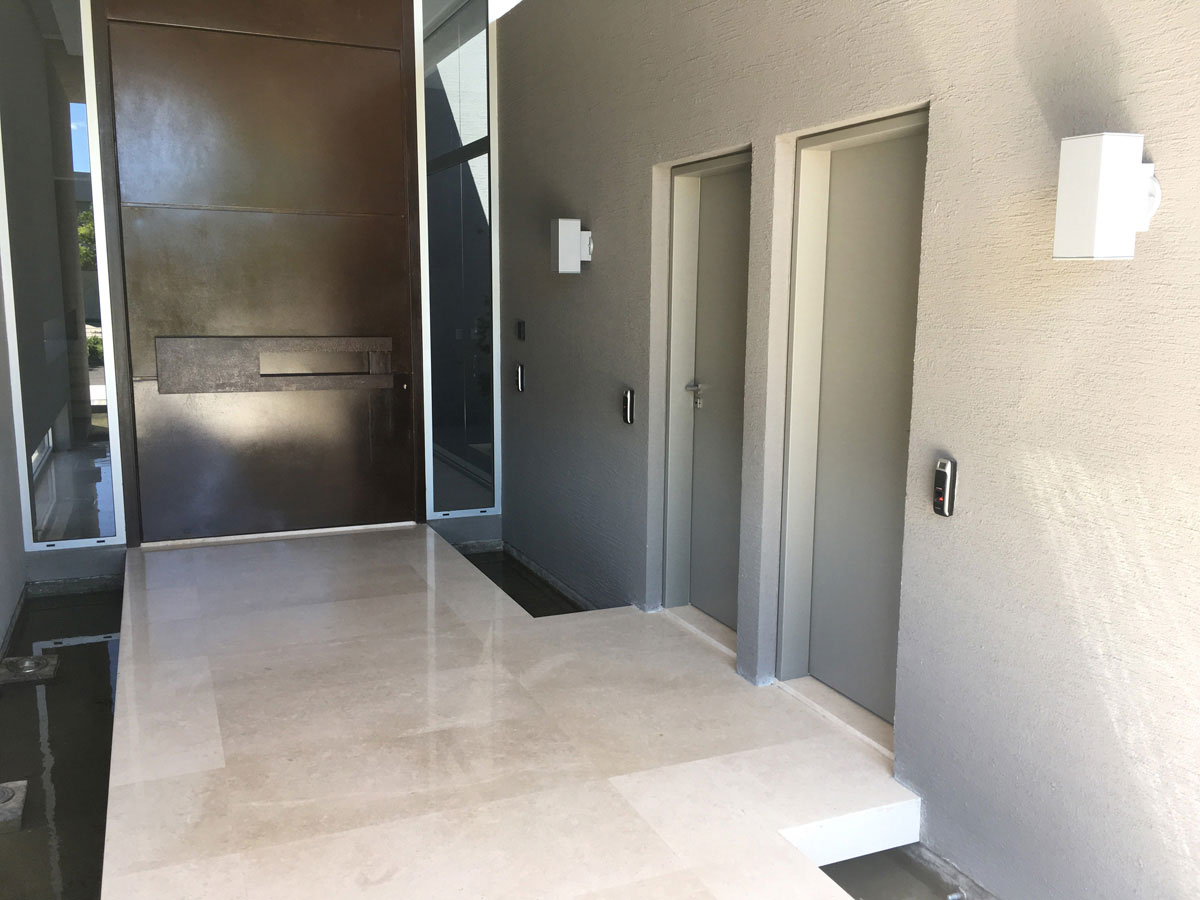
The design of the house main areas was oriented towards the lake in order to take advantage and maximize the spectacular lake and countryside views. The covered structured was complemented with recreational Green spaces, a two-level exterior solarium, a big swimming pool and a central relaxation space with a mirror of water and emerging islets. Most notably, the design accomplished the desired organic and uninterrupted link between the inside and outside of the house.
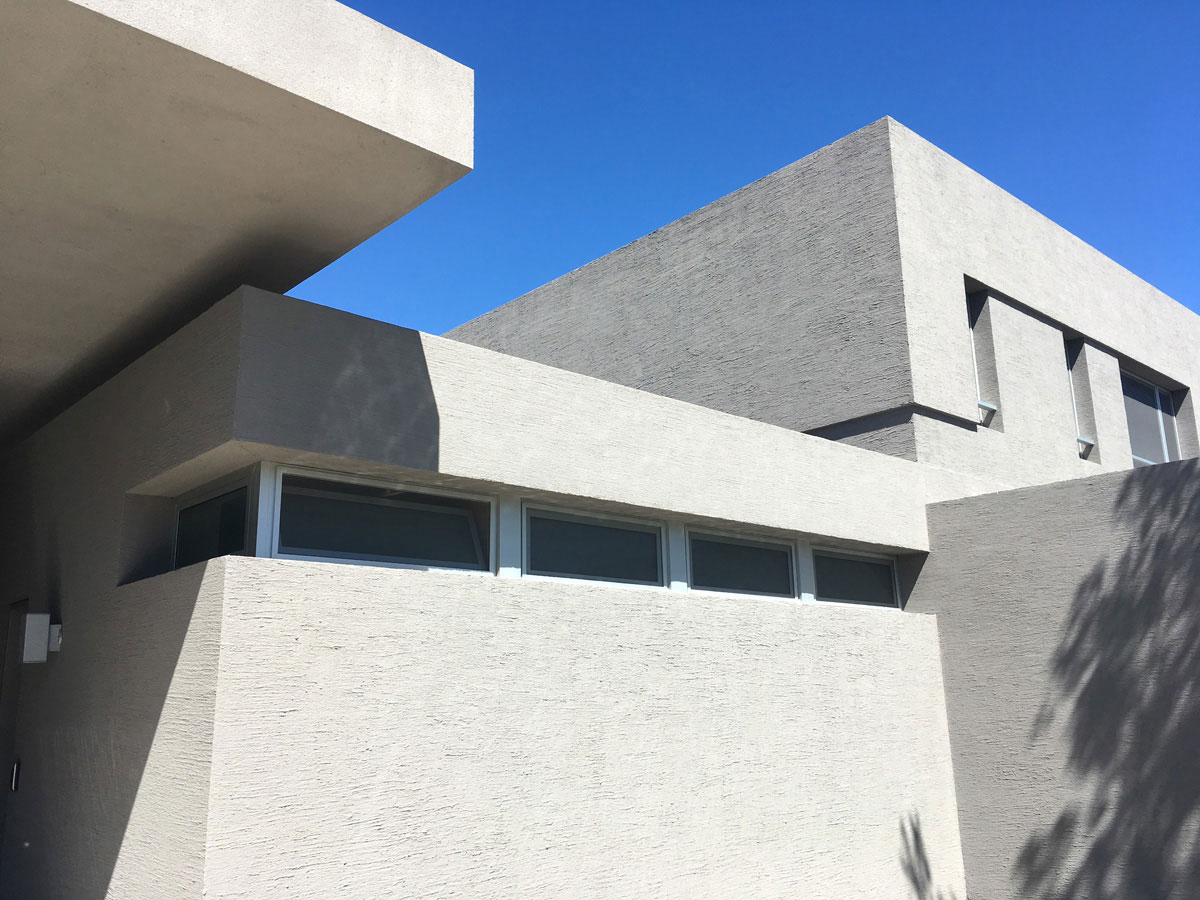


The combination of innovative design, selection of prime materials, advanced construction methods, state-of-the-art appliances, cutting-edge automation technologies, and an extremely detail-oriented execution, makes this a unique and superlative residence.
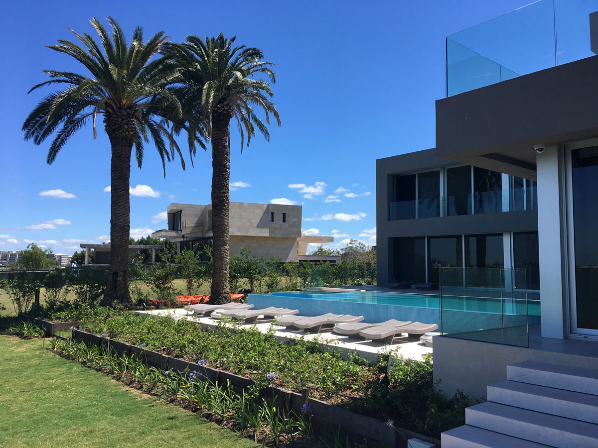
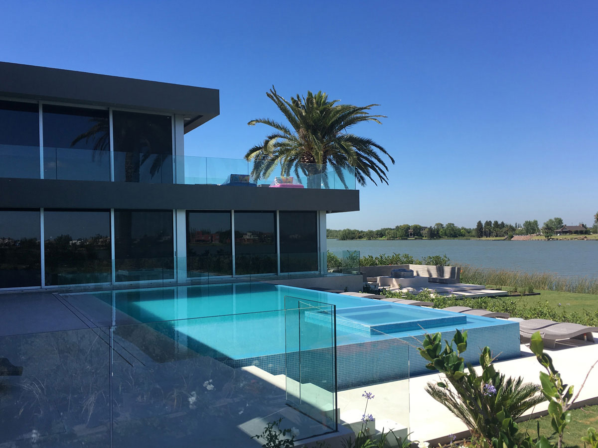
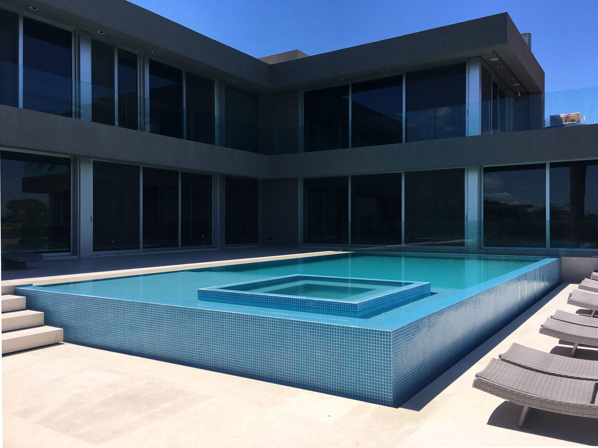
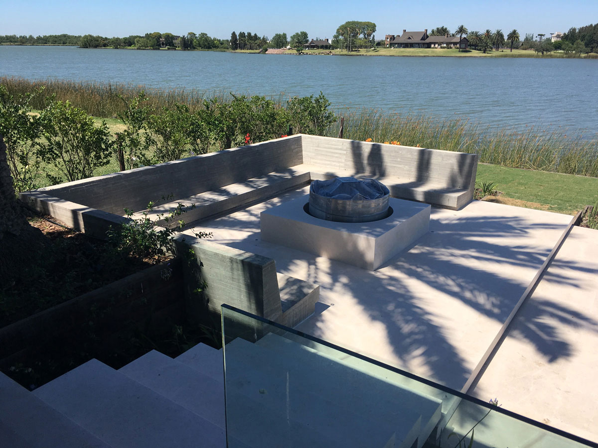
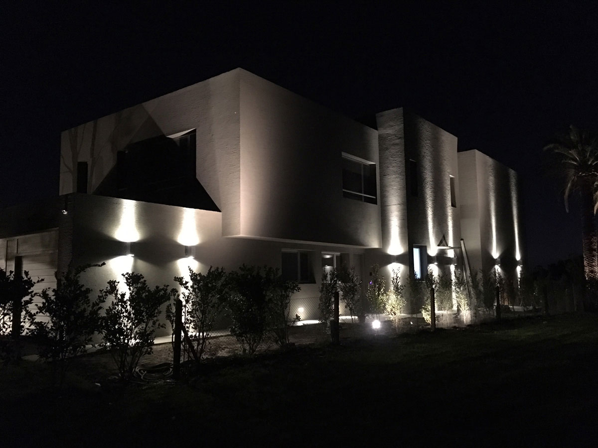
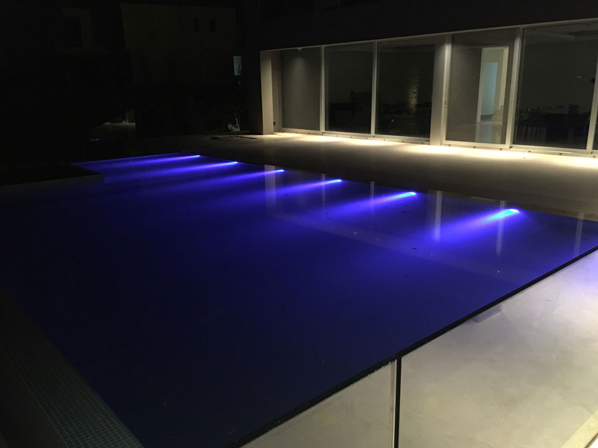
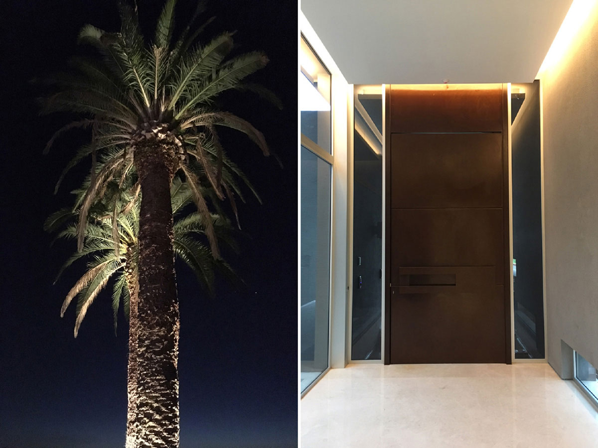
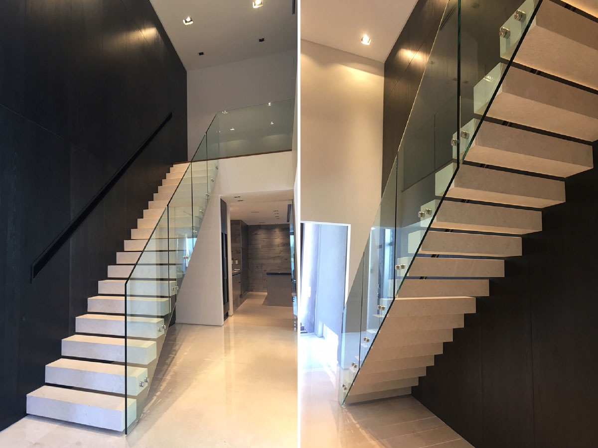
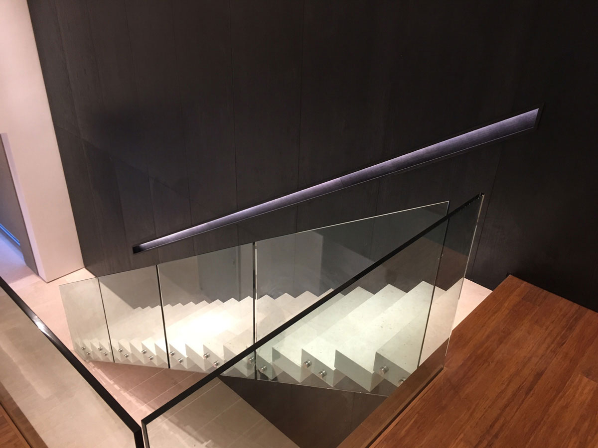
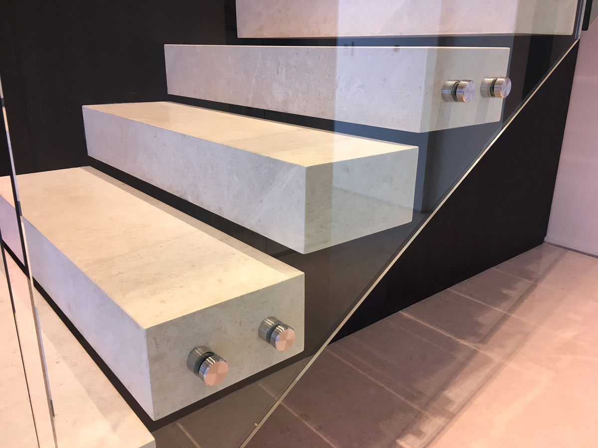
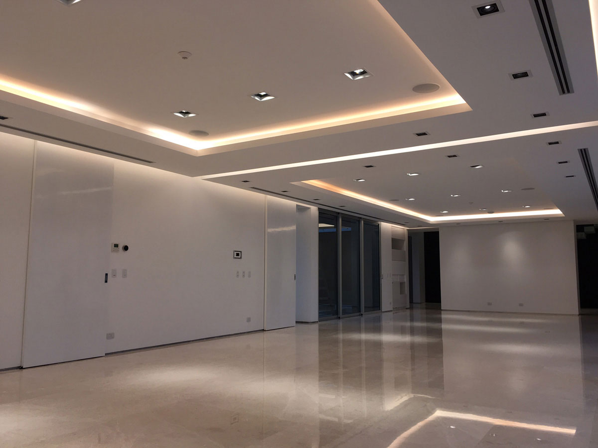
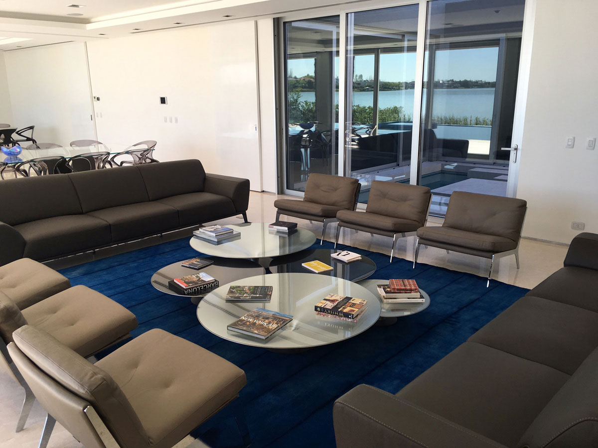
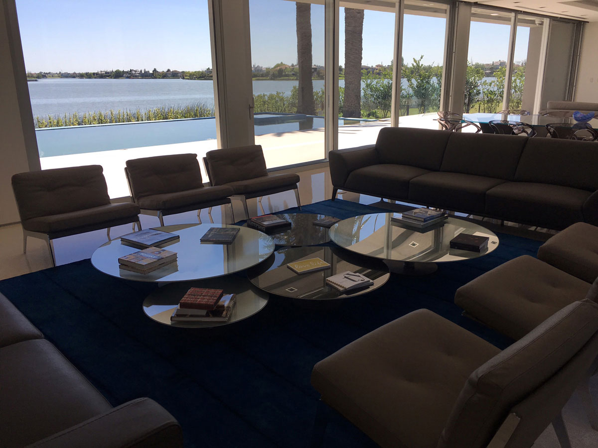
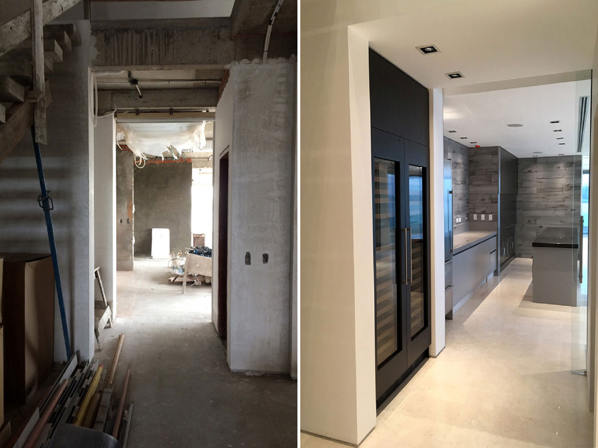
Before - After
