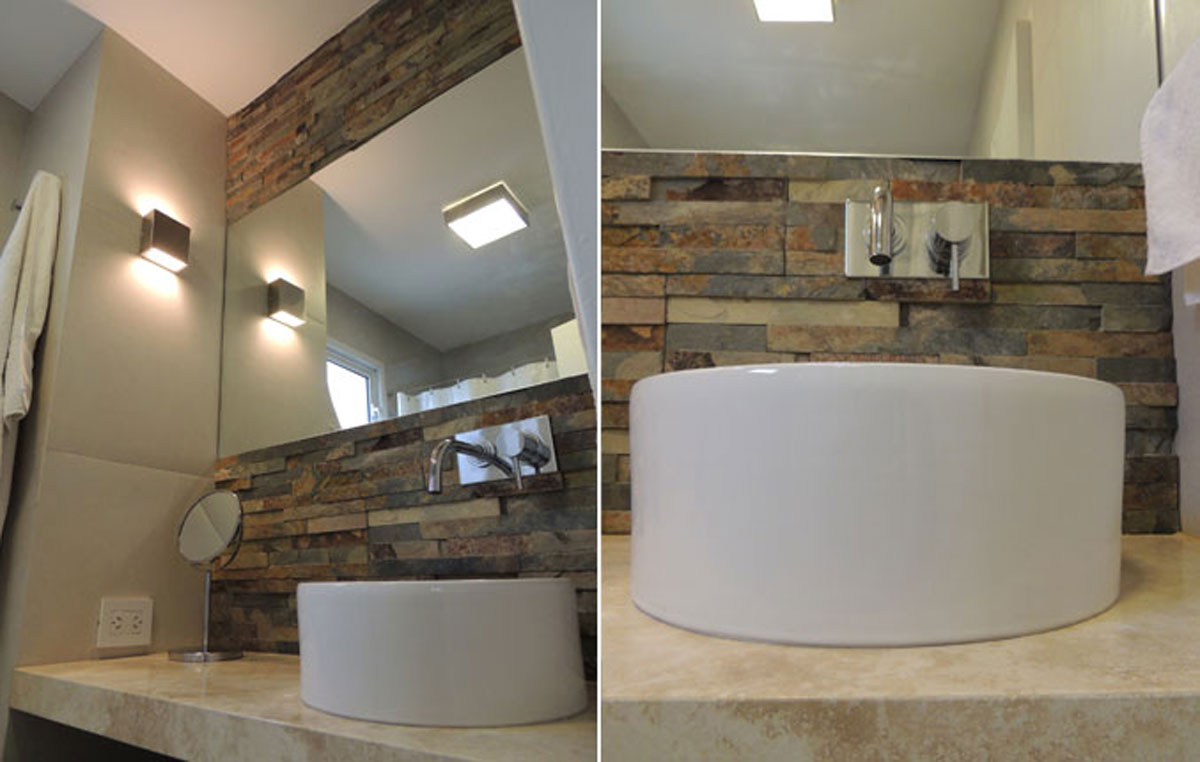APARTMENT RENOVATION
LAS CAÑITAS
BUENOS AIRES, ARGENTINA
Project Area: 80 m² / 882 ft²
The project consisted of a renovation of an 882 square feet residential condo in a 1970’s residential tower in the neighborhood of Las Cañitas, in the City of Buenos Aires.
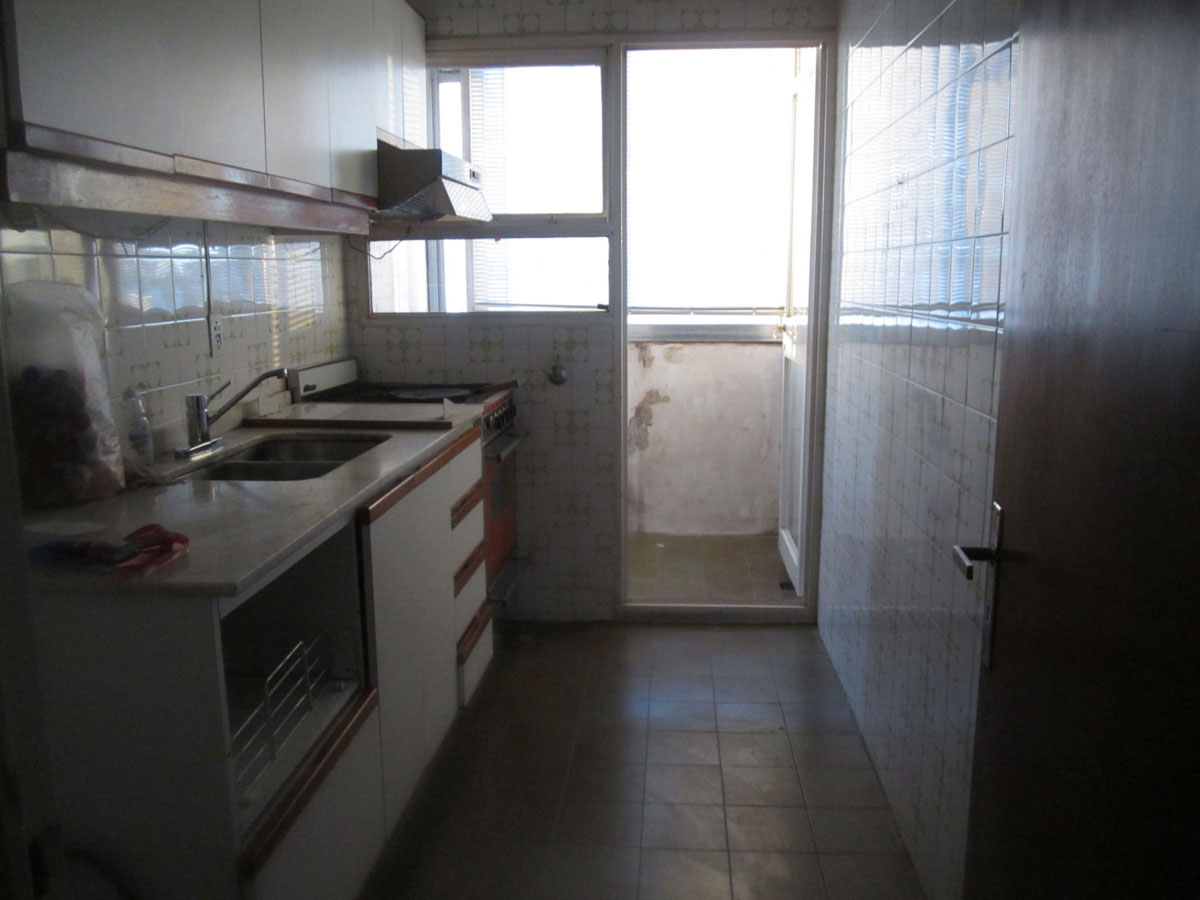
Before
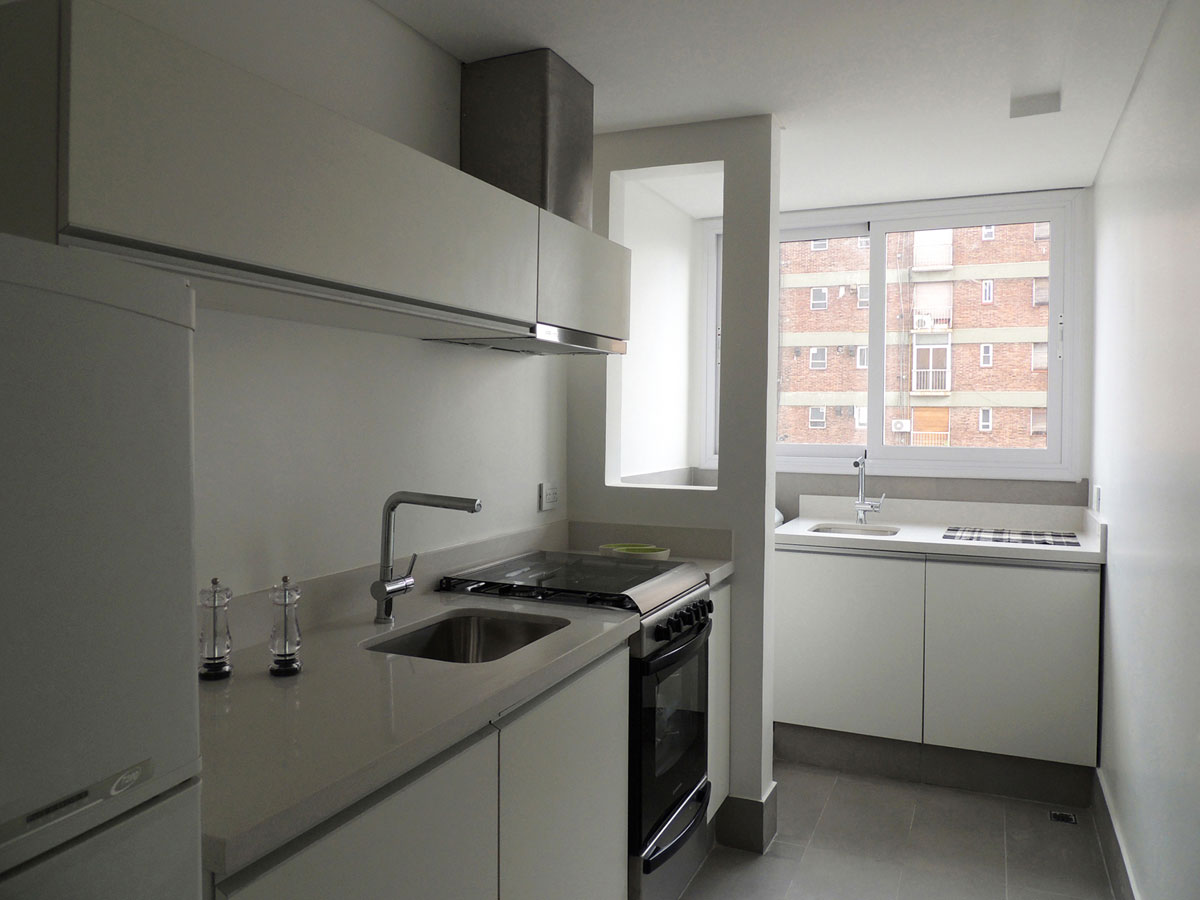
After
The underlying premise of the project was to achieve a “modern design”, in accordance with our client’s requirements and expectations. With a limited budget, we were able to create a very clean and spacious kitchen and a small yet sophisticated bathroom. The project also involved a general “facelift” of the apartment.
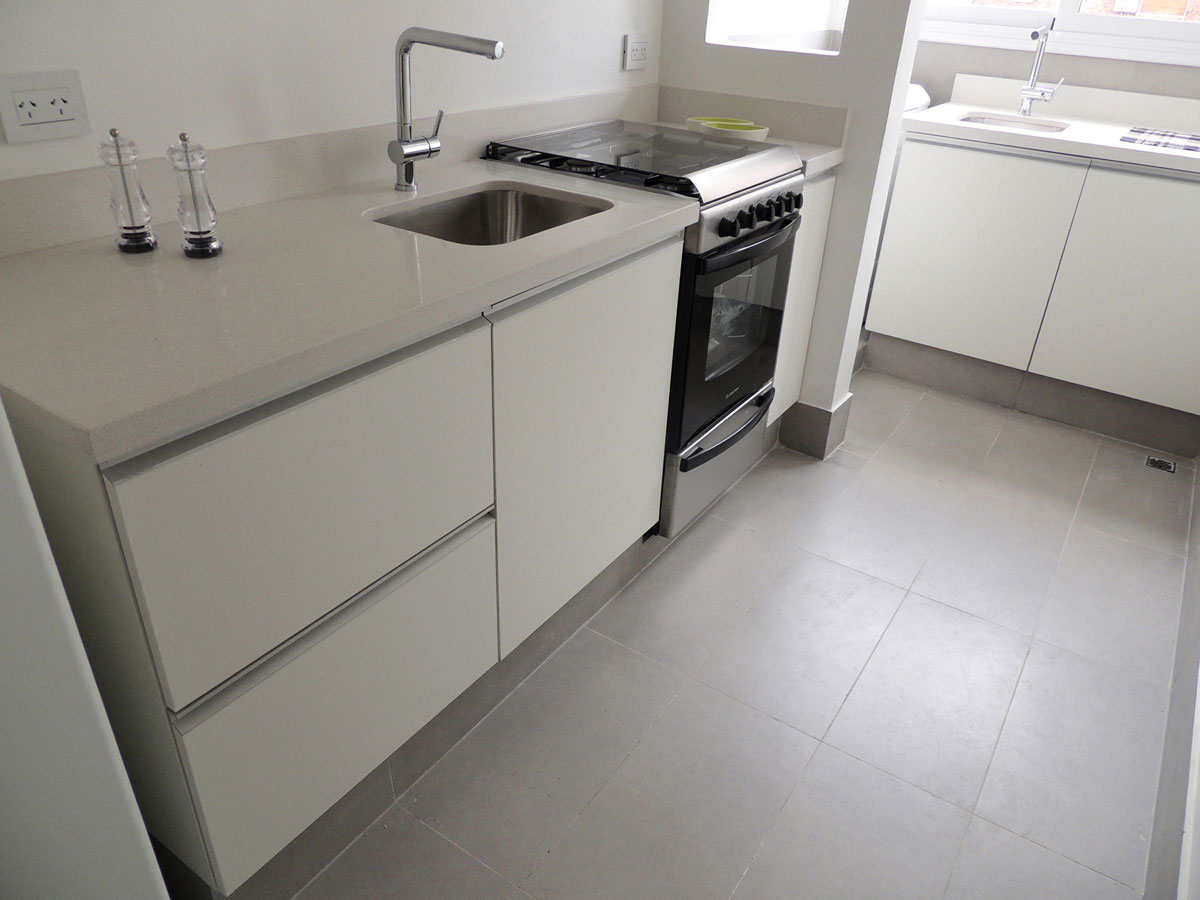
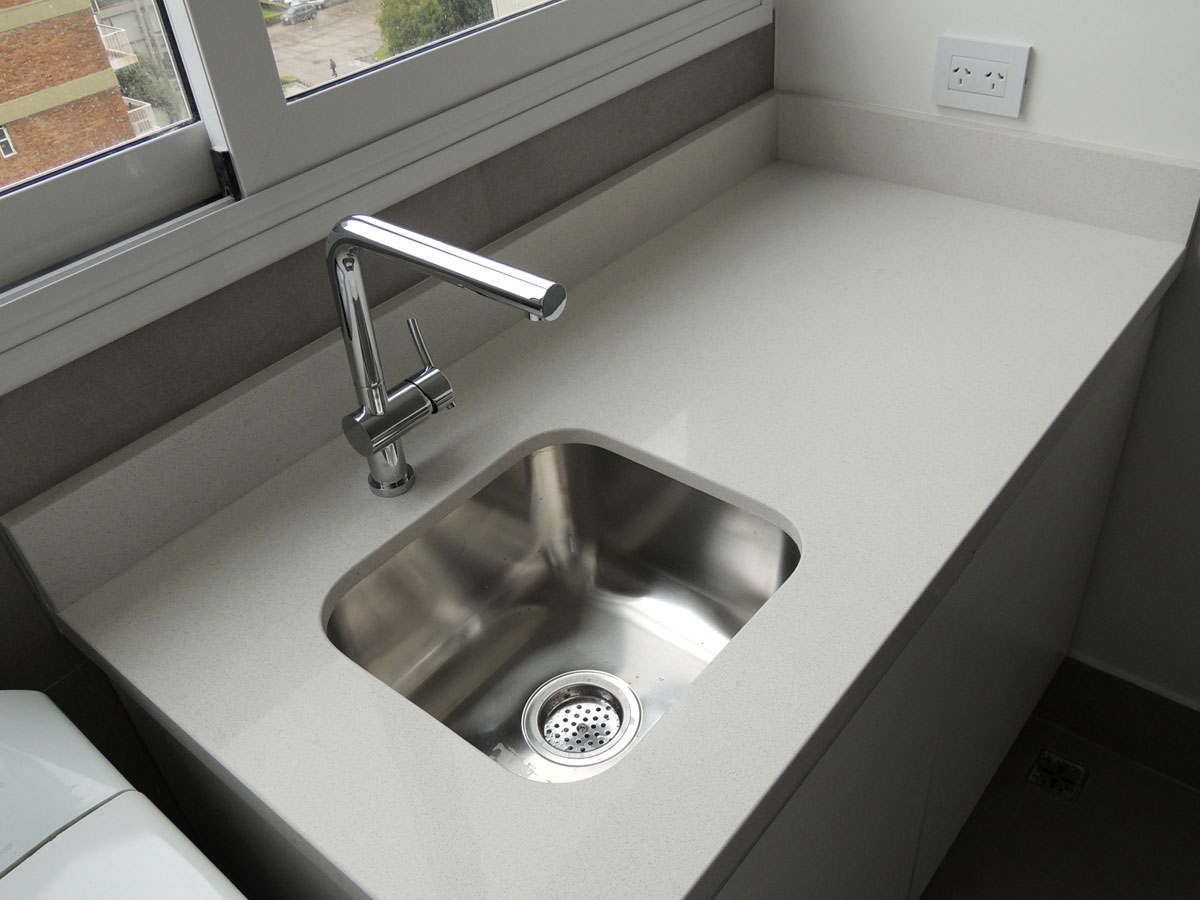
The study of different materials, textures and colors during the design process unveiled spaces with high performance and superb comfort.
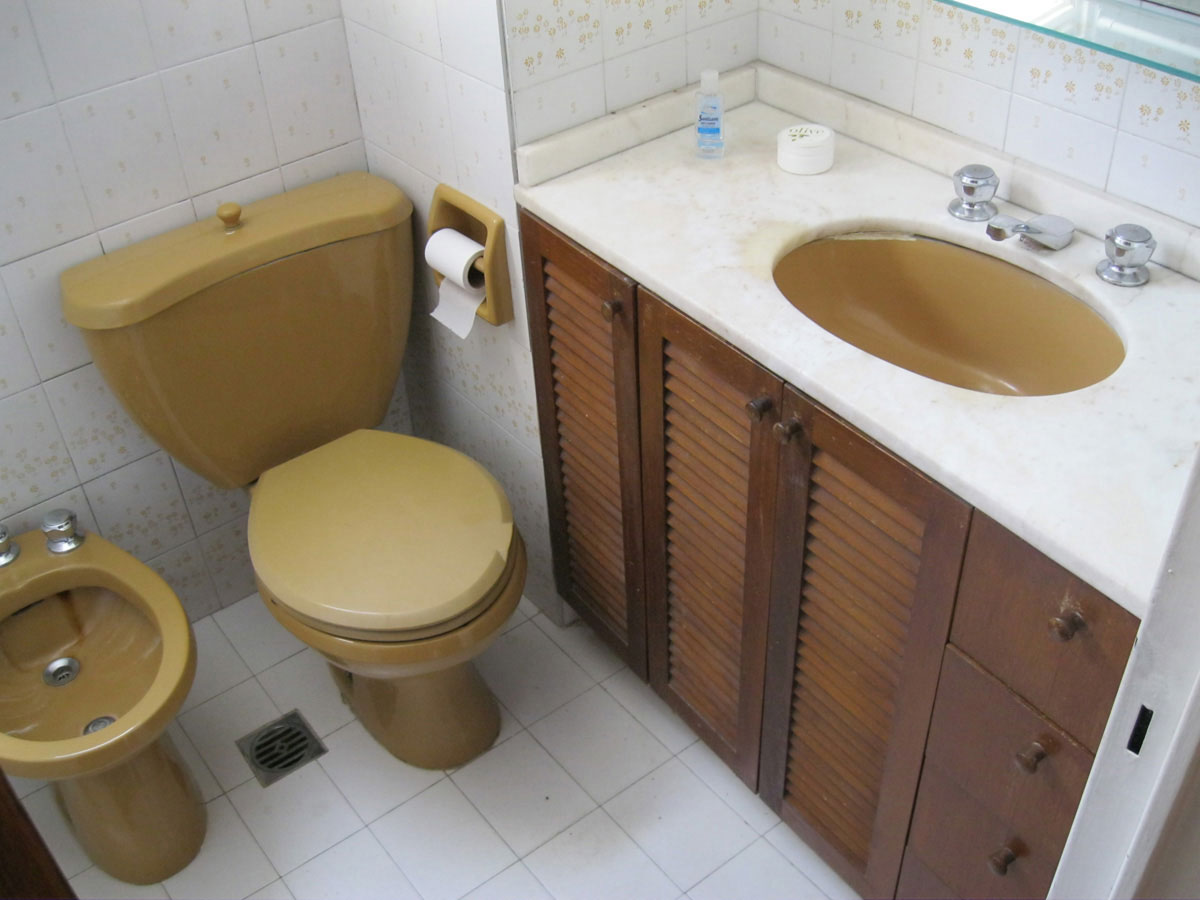
Before
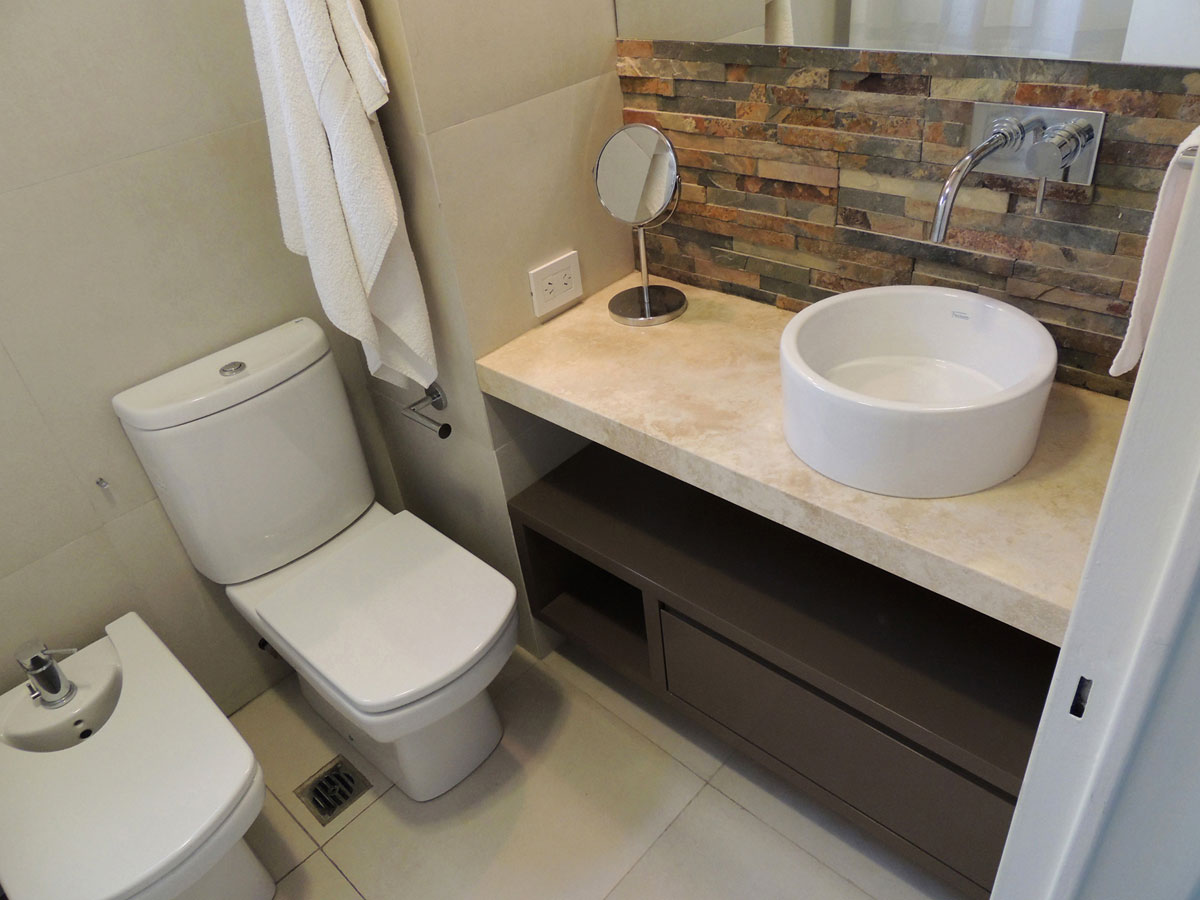
After
