APARTMENT RENOVATION
BELGRANO
BUENOS AIRES, ARGENTINA
Project Area: 150 m² / 1,605 ft²
The proposal was a renovation and decoration of 1,605 square feet apartment which belongs to a building of the 1970´s in Belgrano neighborhood, Buenos Aires.
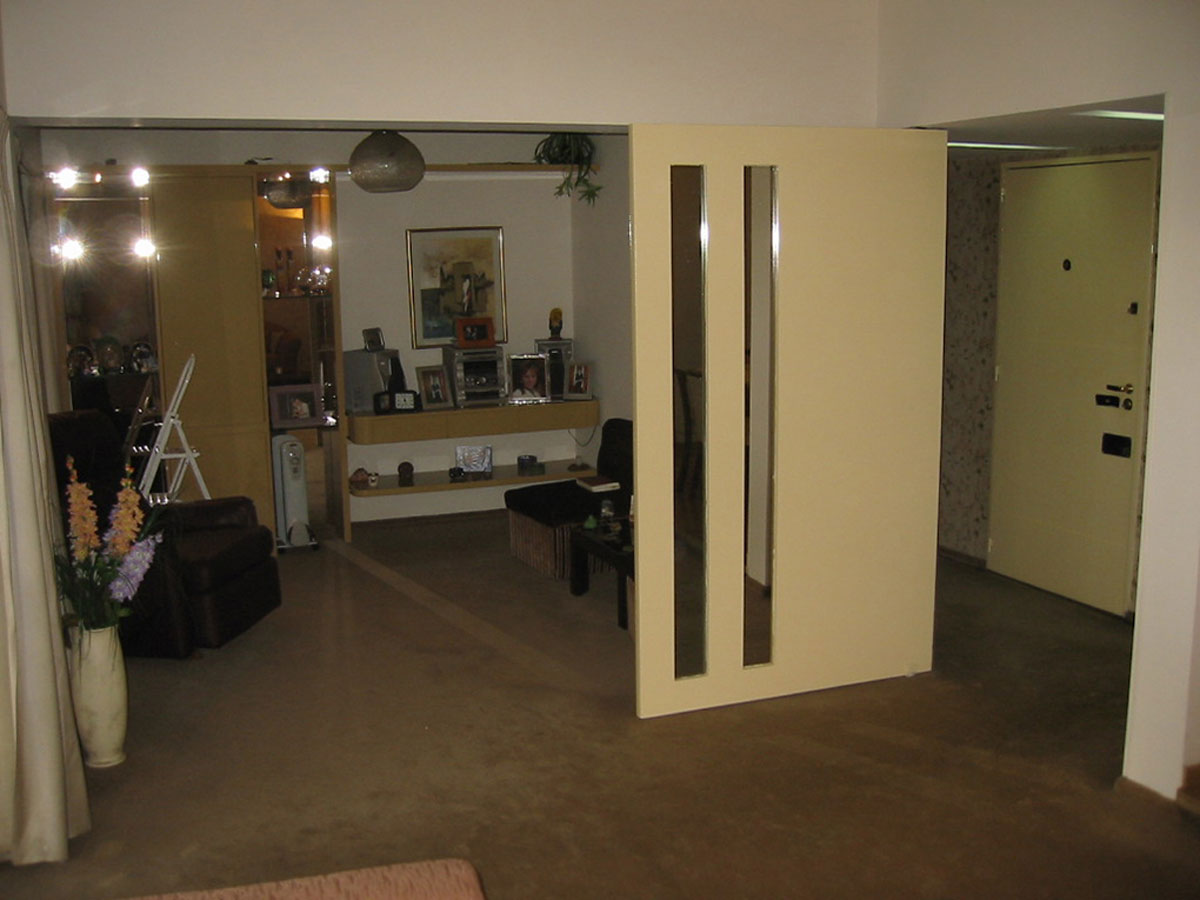
Before
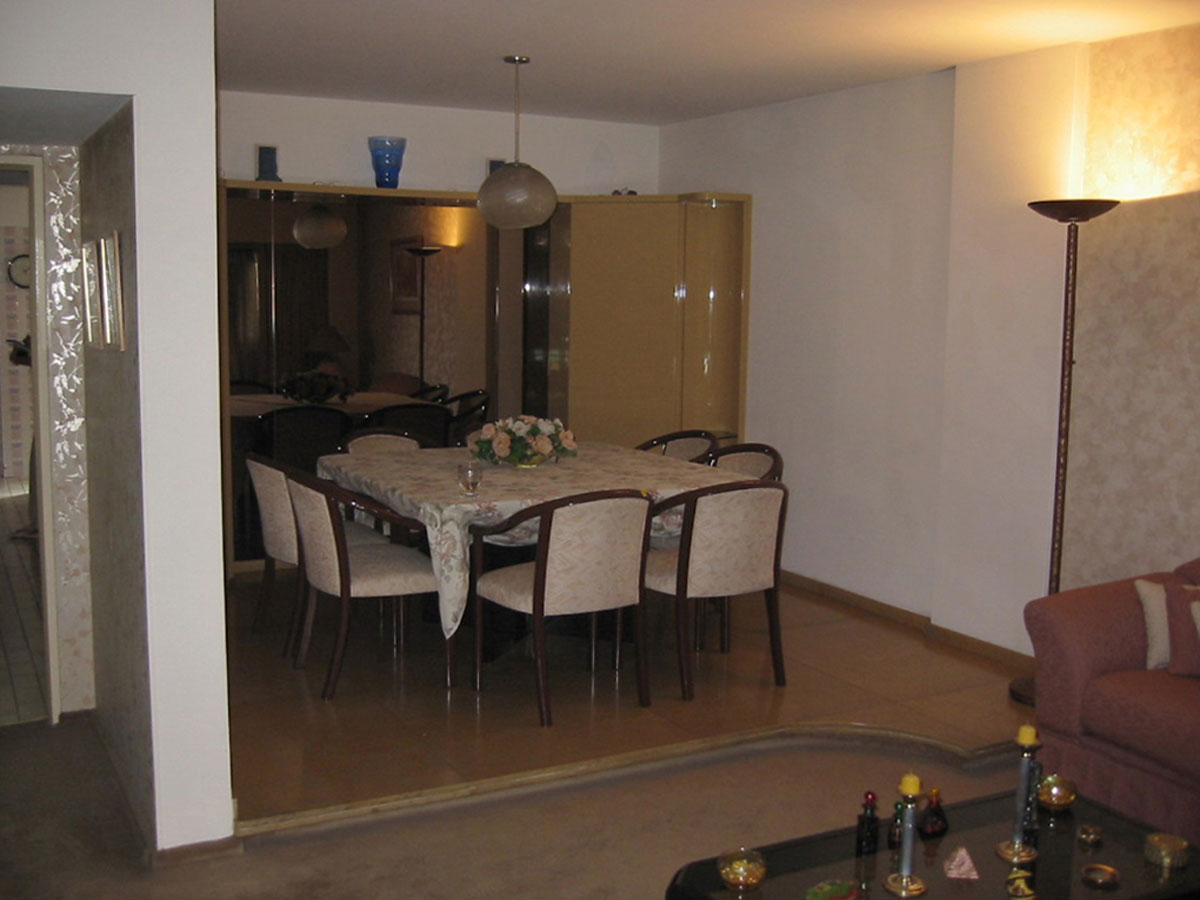
Before
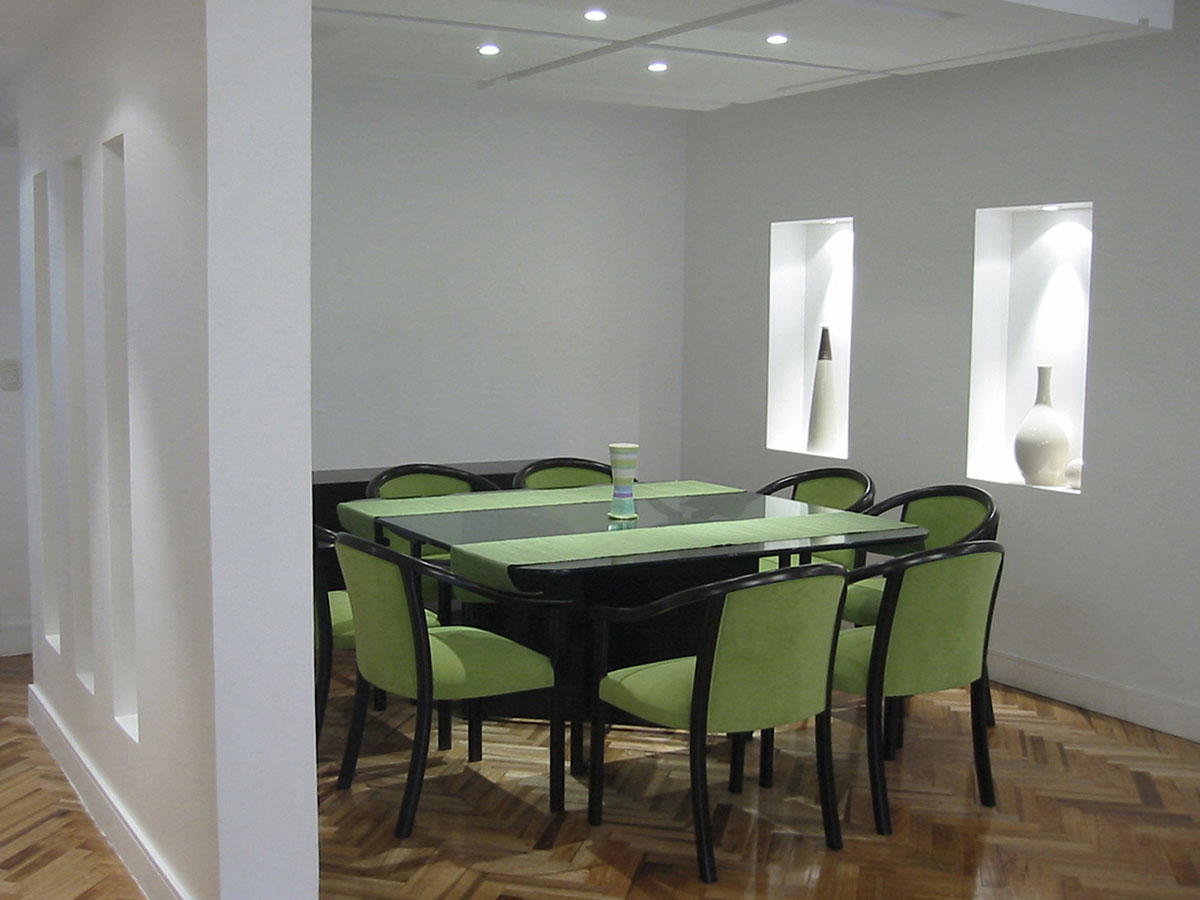
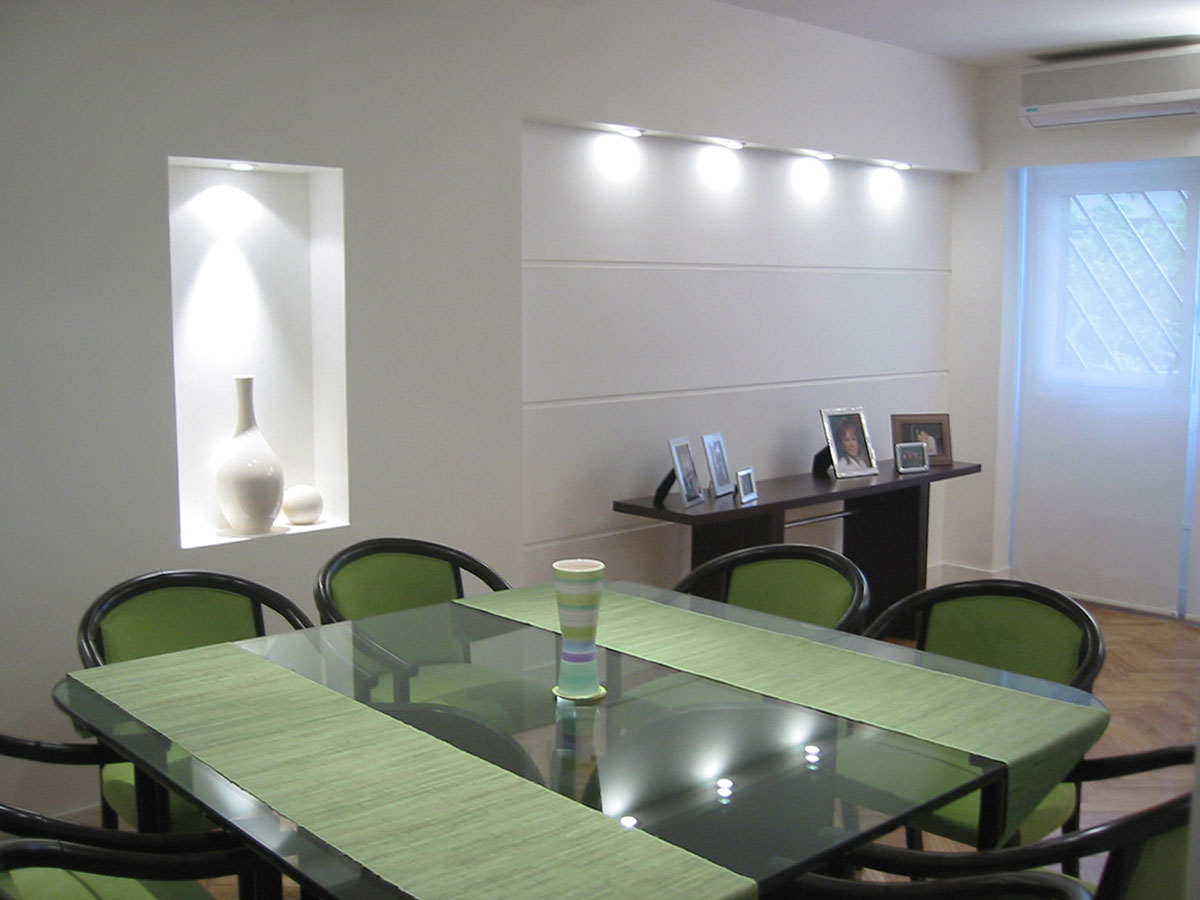
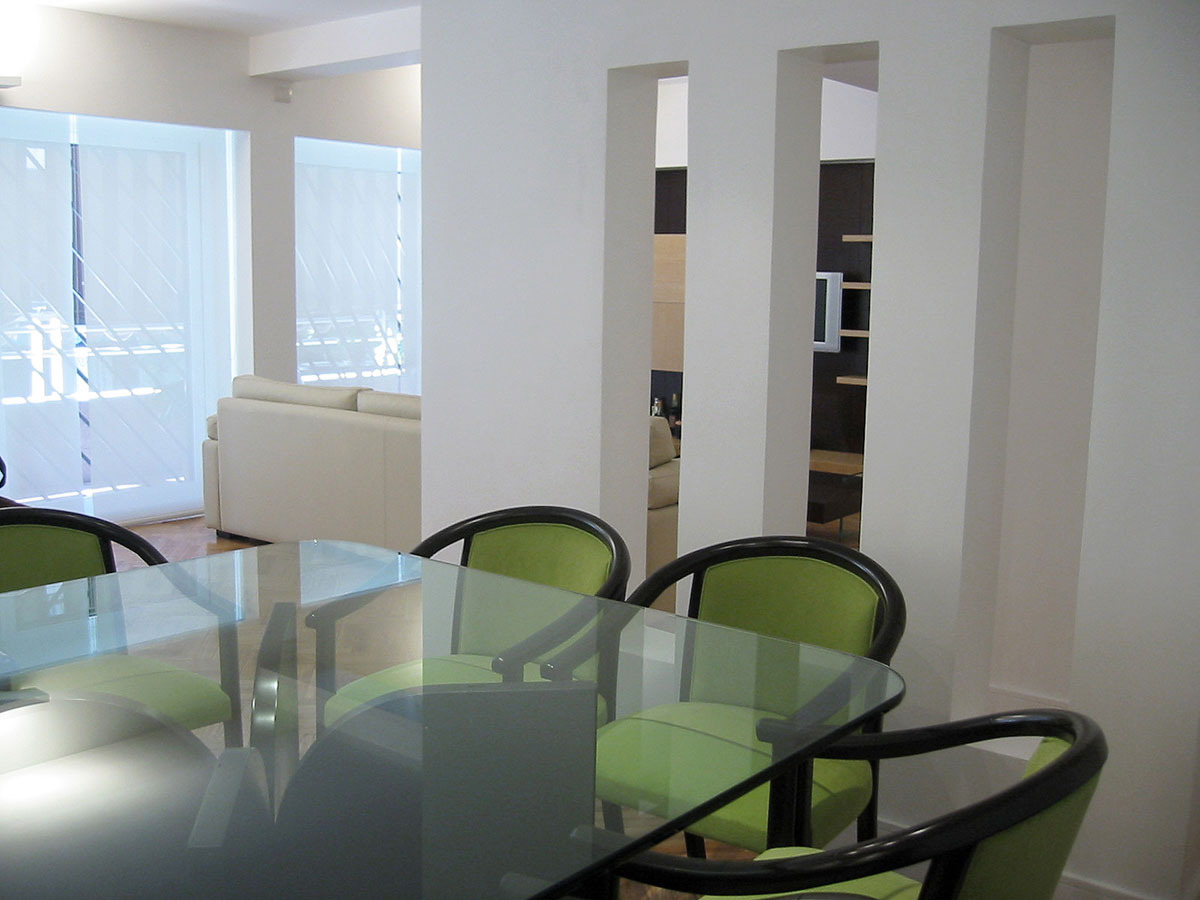
The project consisted of many important functional lay-out plan changes by the new client’s programmatic requirements (comprised of a couple).
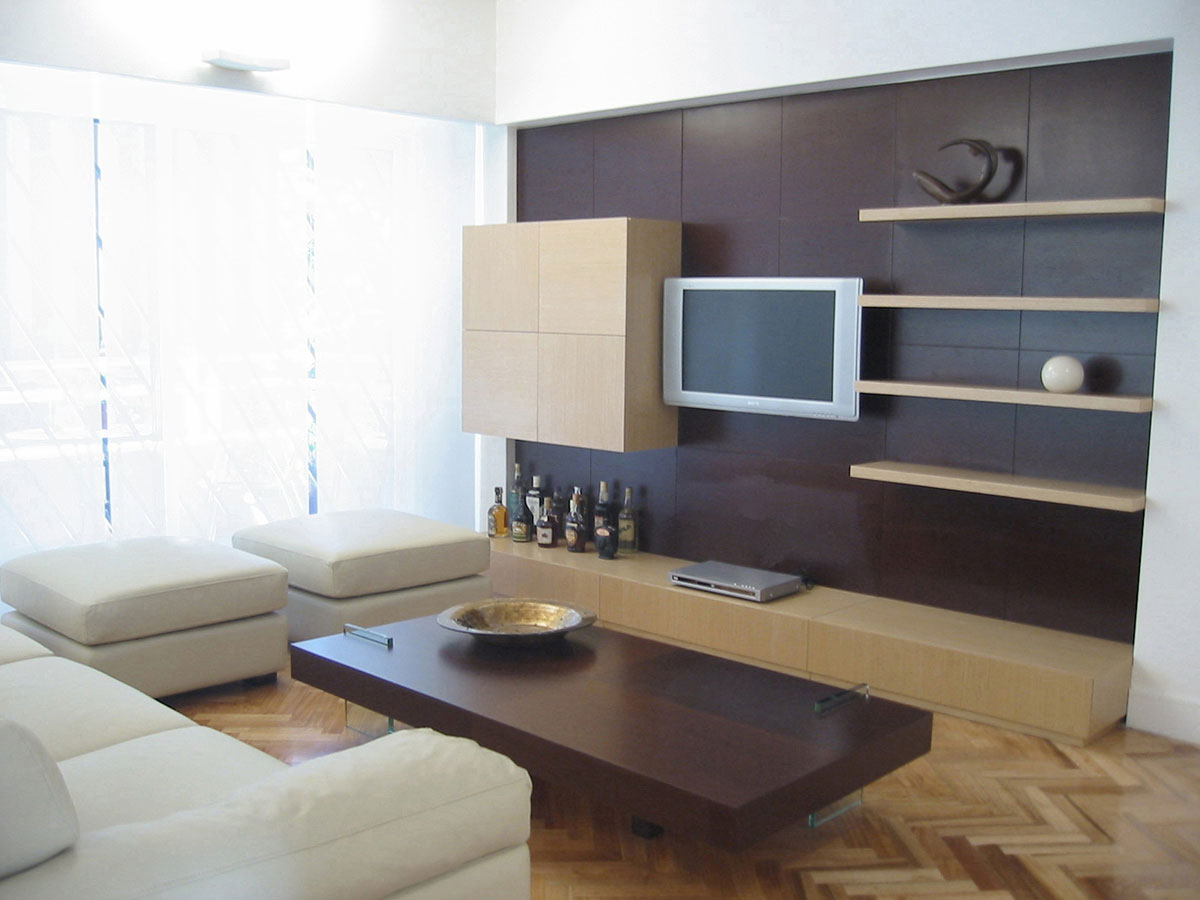
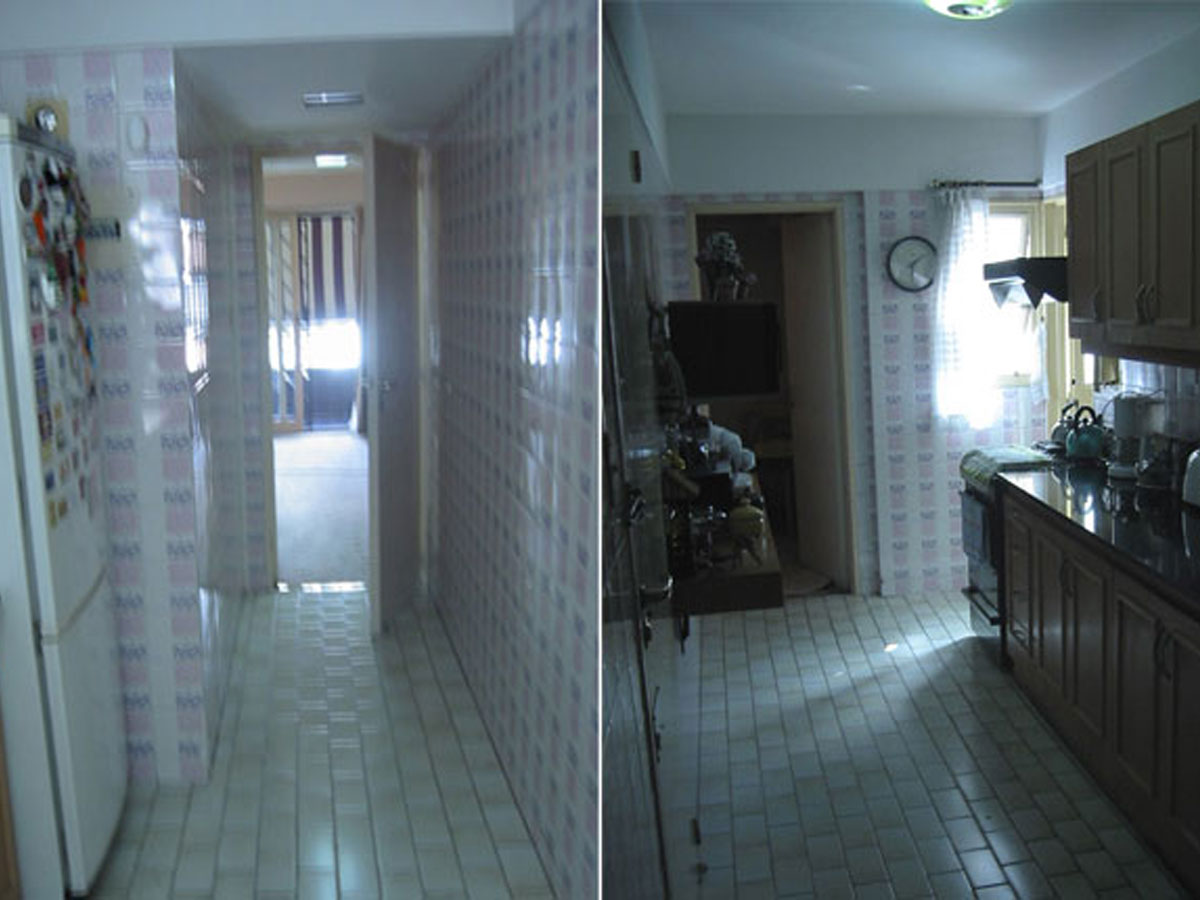
Before
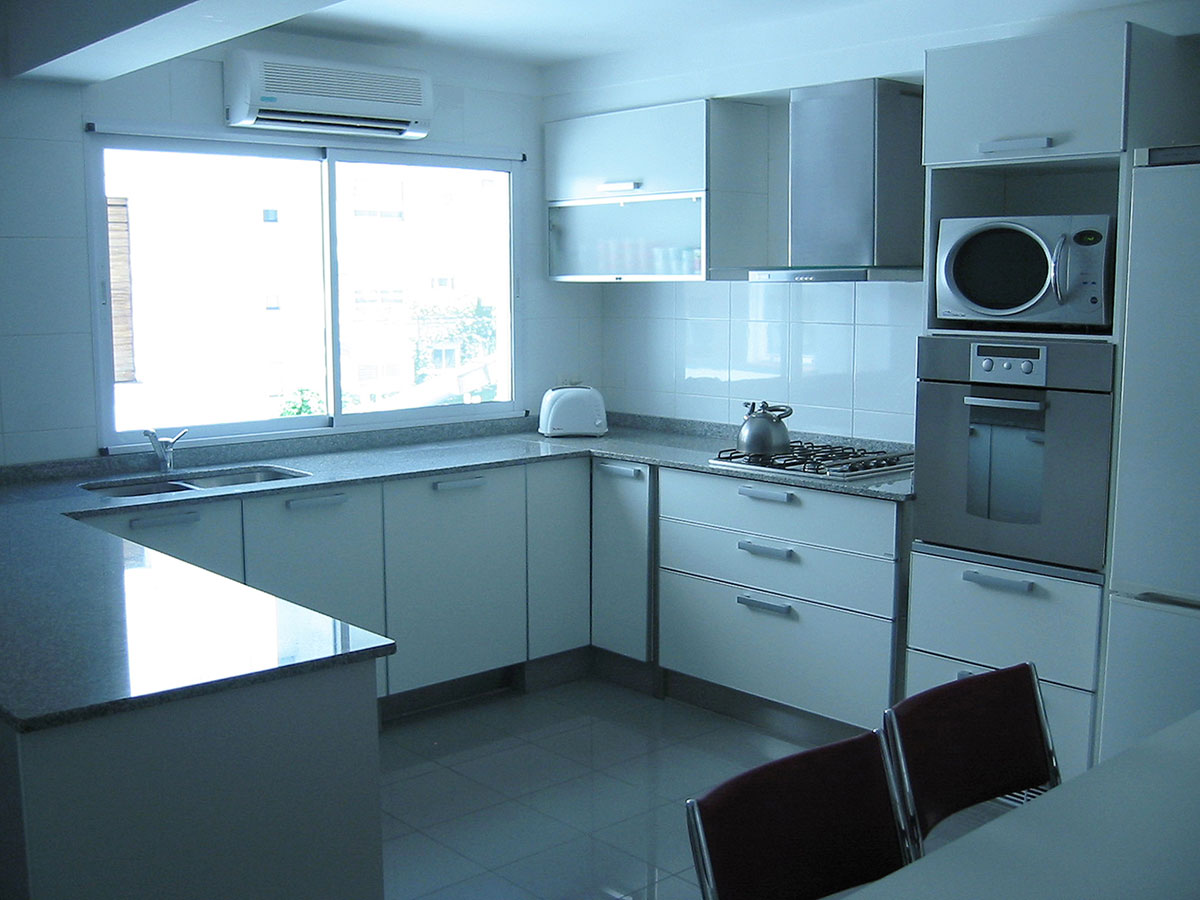
After
To achieve this new design, all the services spaces were converted and included them into a vast modern kitchen; two bedrooms were merged to create the master bedroom suite with a luxurious wardrobe system; and finally the main dining and living room spaces were reconfigured to generate the maximum comfort environment.
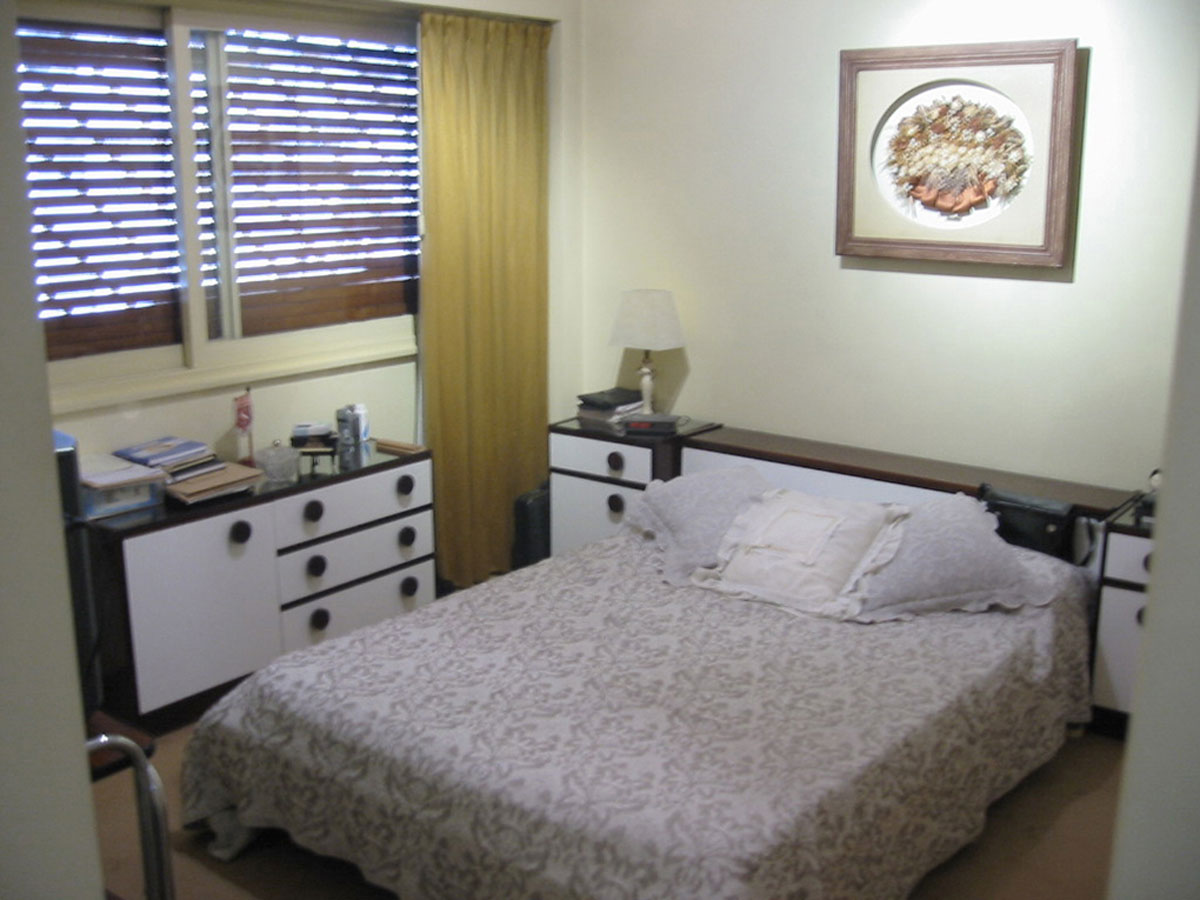
Before
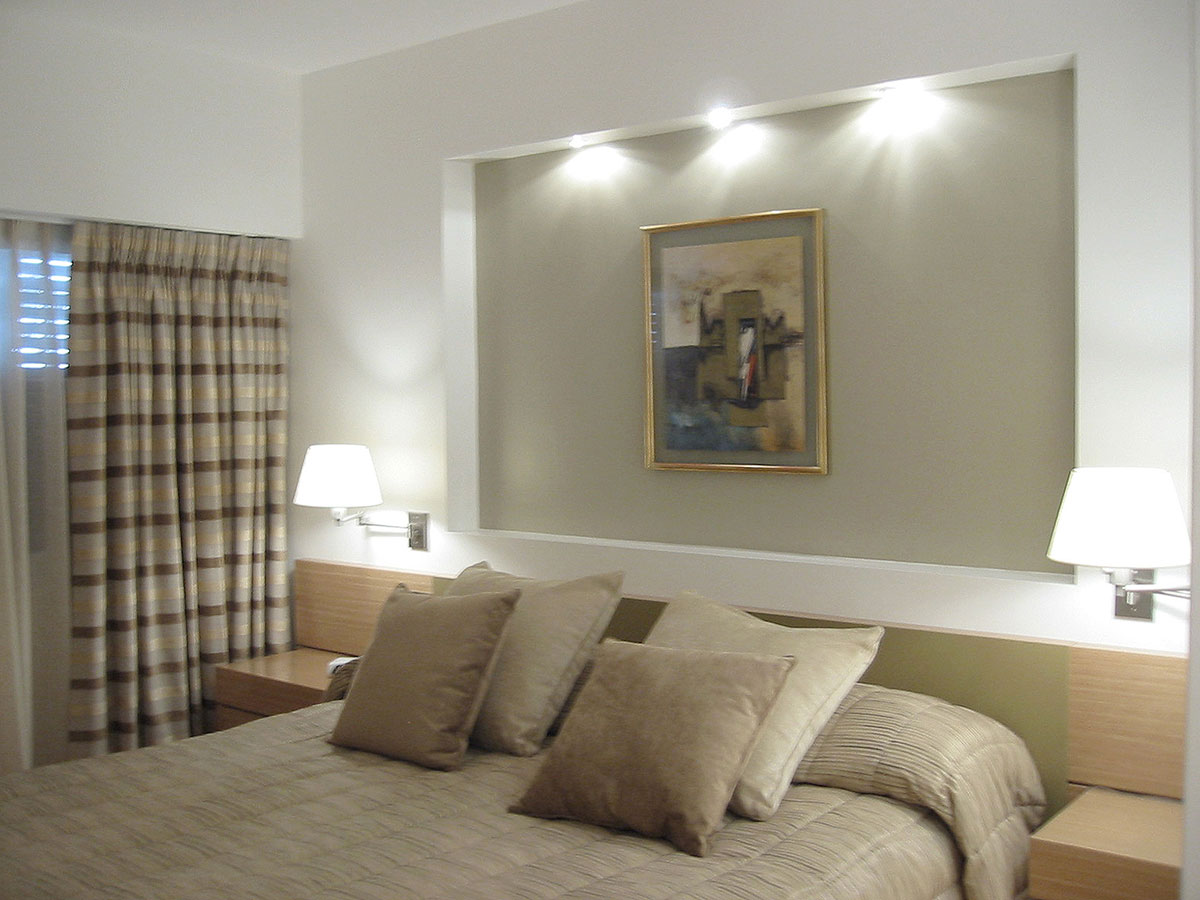
After
