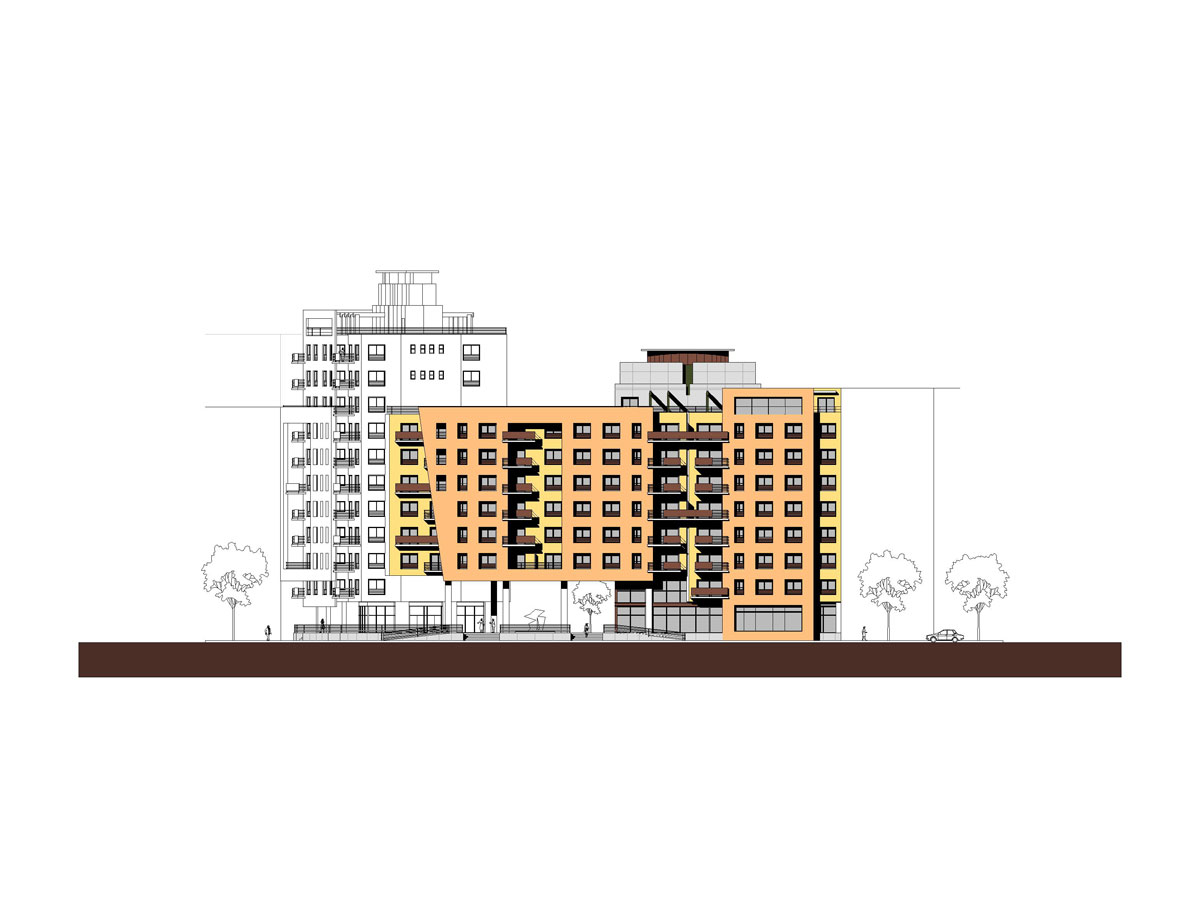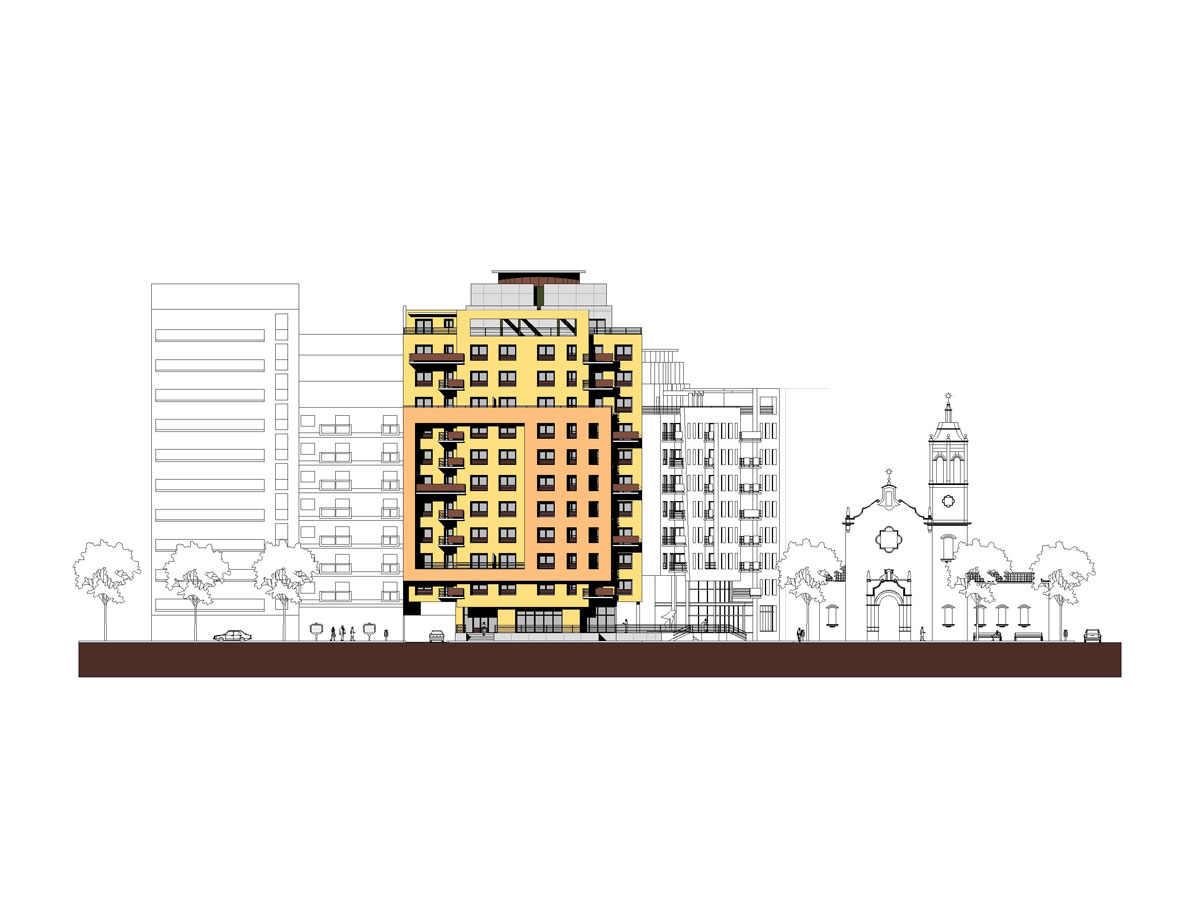RESIDENTIAL BUILDING
PALERMO
BUENOS AIRES, ARGENTINA
Project Area: 12,200 m² / 130,500 ft²
This residential building was designed on a corner plot in front of an important Church in the residential neighborhood of Palermo, Buenos Aires.
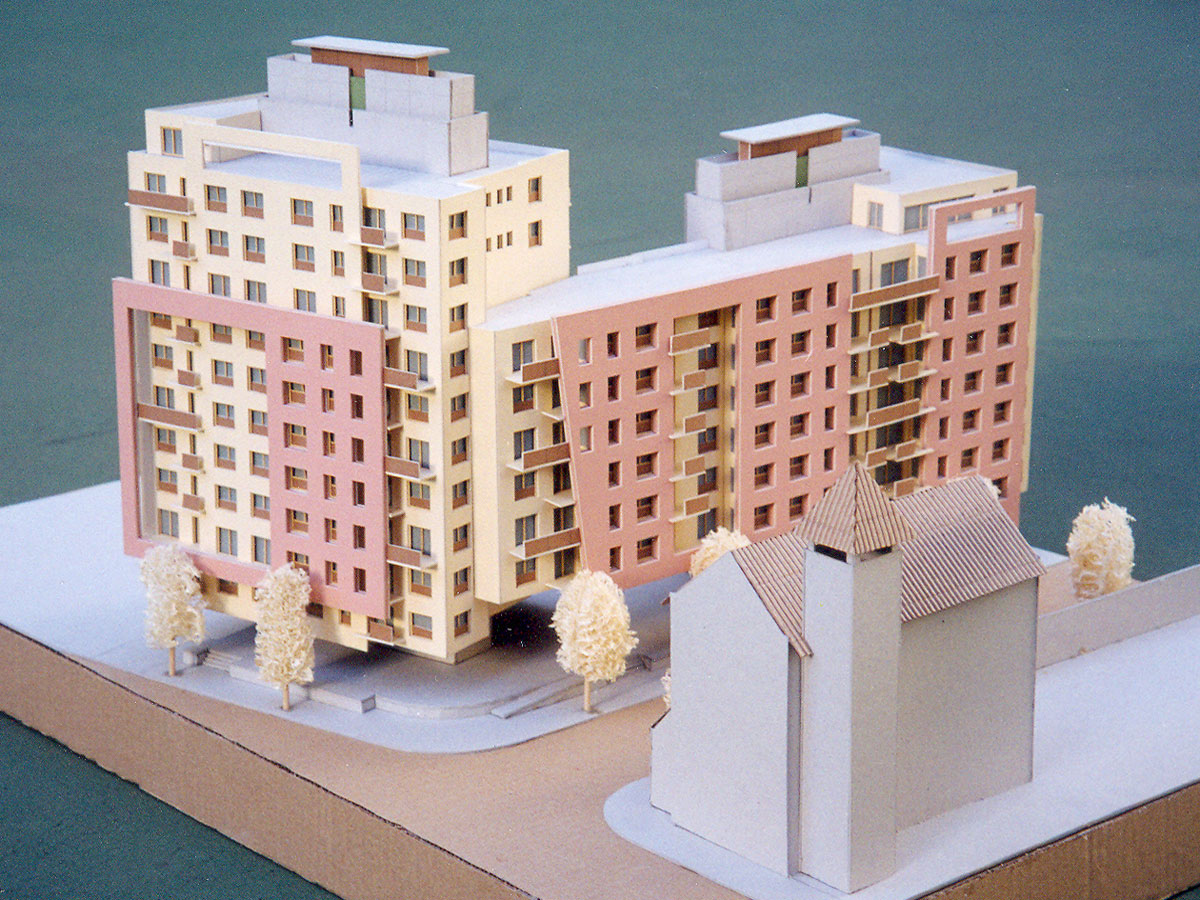
The goal of this project was to maintain the urban scheme of this part of the city and create different size of unit apartments. The L-shaped building allowed adding recreational green areas and swimming pool behind the construction. The lobby of the building in the ground level was created with double height access to be harmonized with the Church across the street.
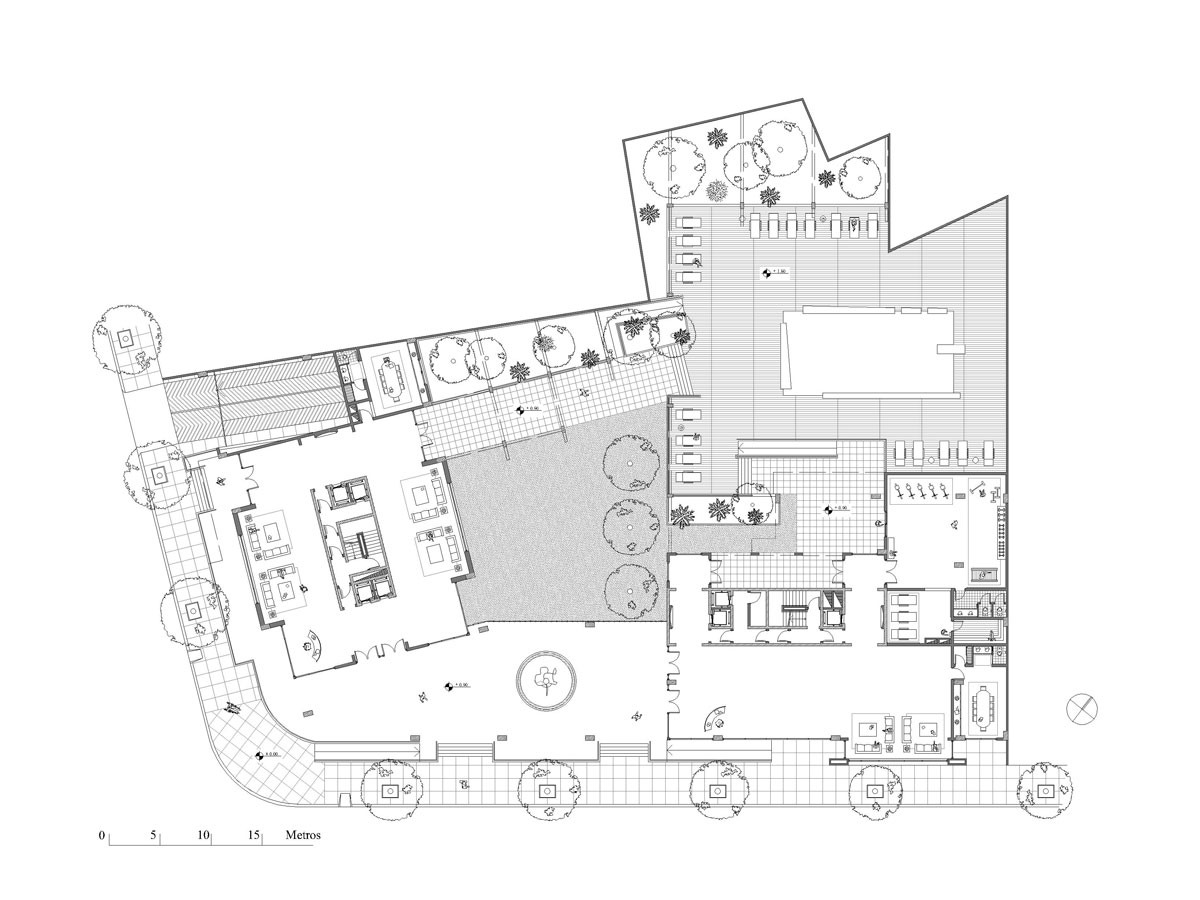
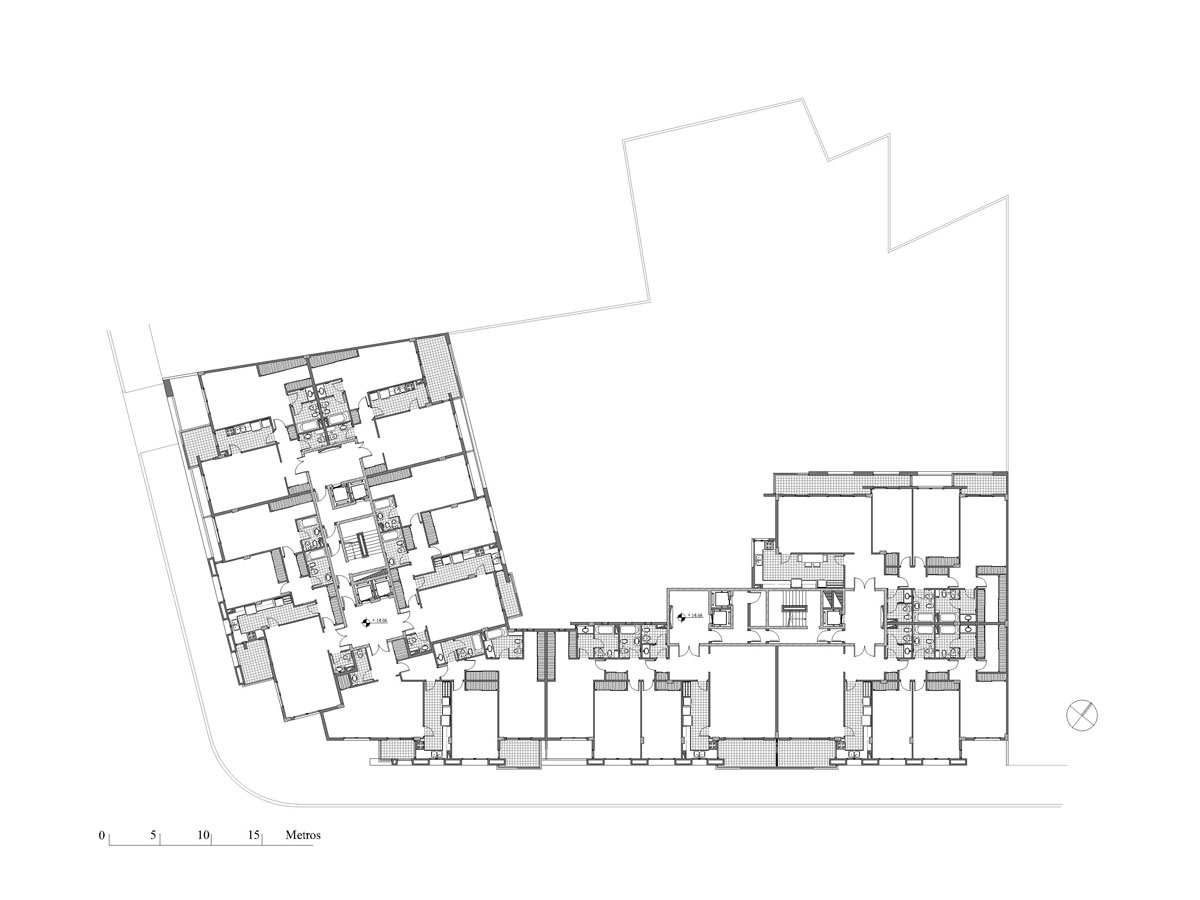
The building was clad in a salmon colored brick, yellow colored stucco and light colored granite. This project kept the best construction tradition of the City of Buenos Aires architecture.
