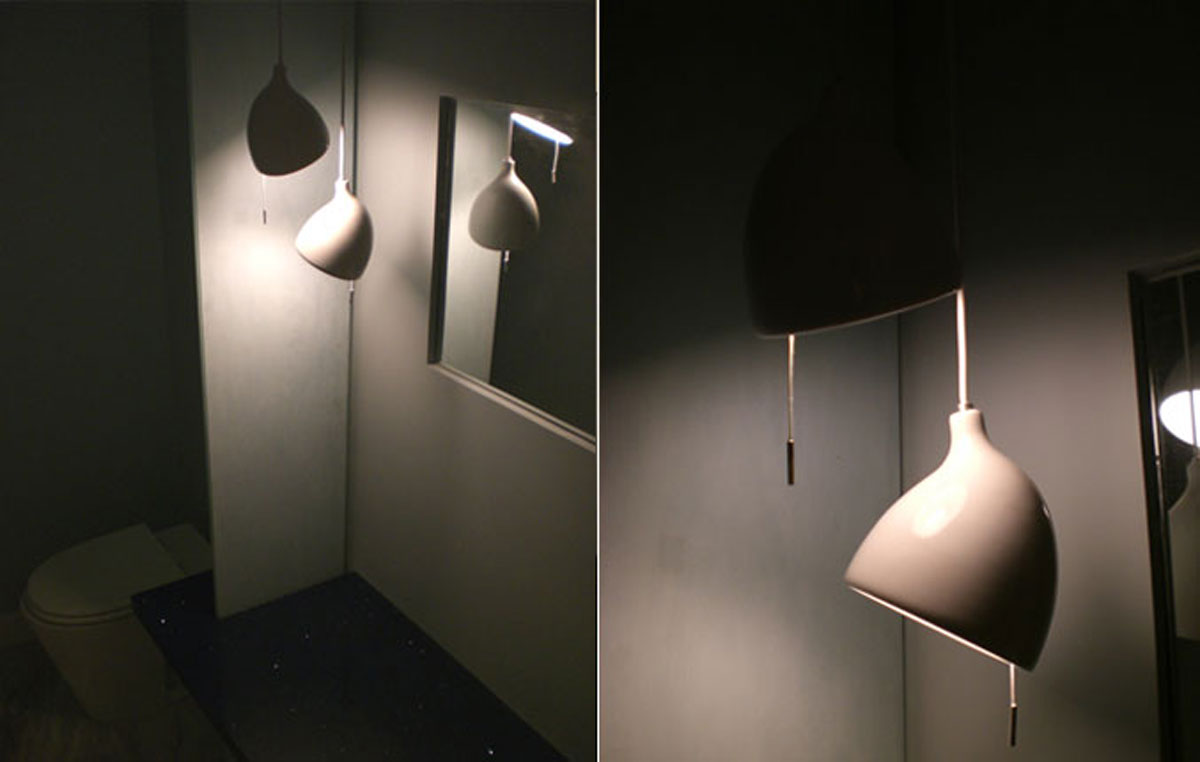MAIN HALL AND TOILETTE RENOVATION
BARRANCAS DE BELGRANO
BUENOS AIRES, ARGENTINA
Project Area: 25 m² / 270 ft²
We were assigned the renovation and interior design of a main hall and toilette of a 23rd floor modern condo in the Barrancas de Belgrano neighborhood, Buenos Aires.
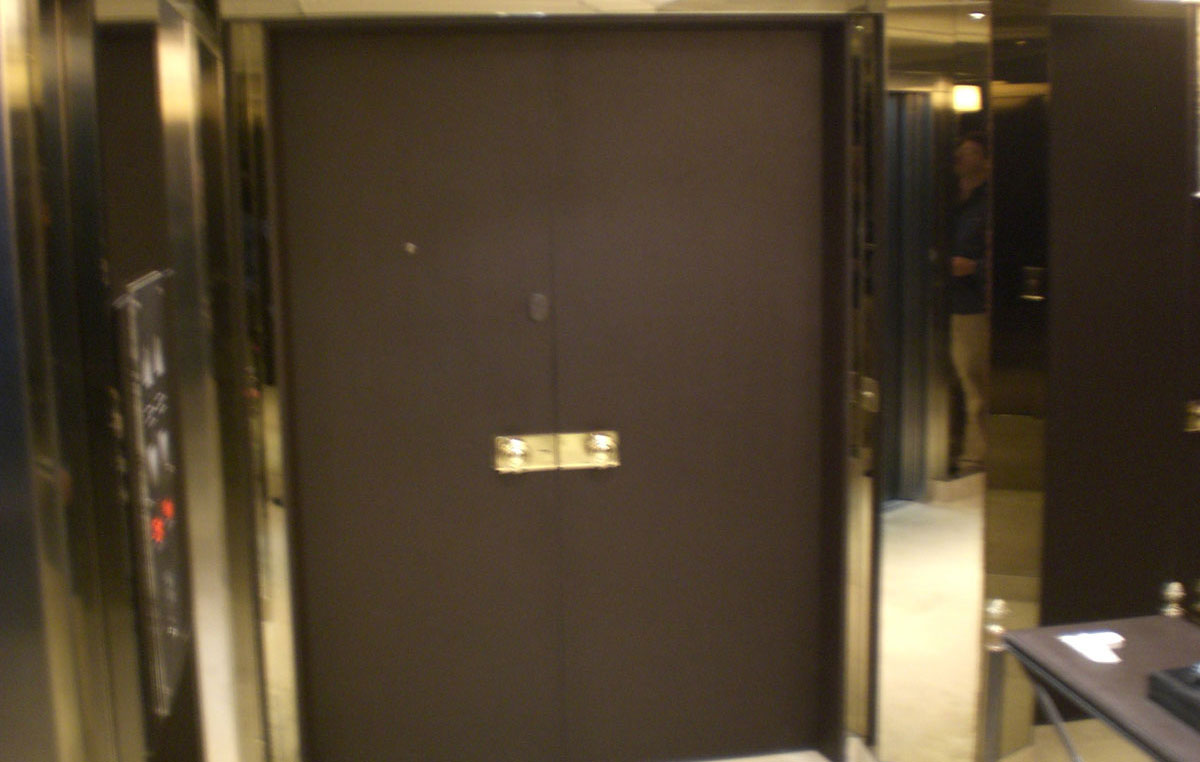
Before
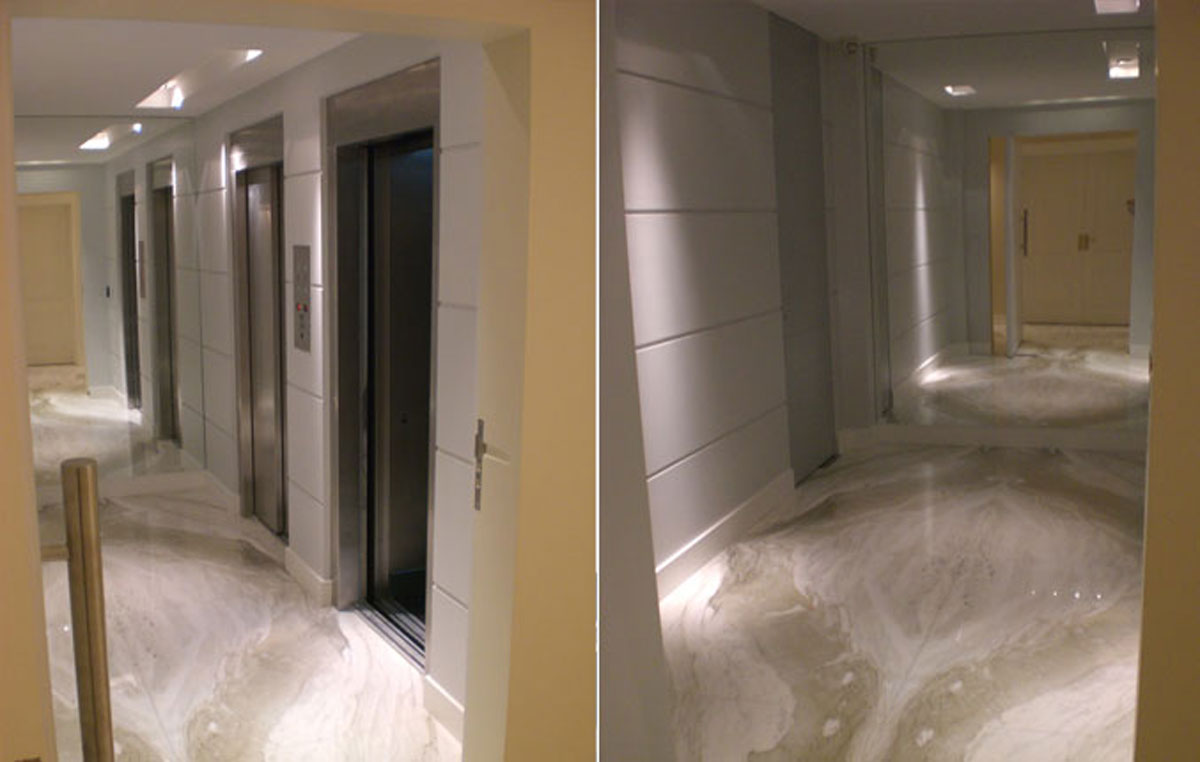
After
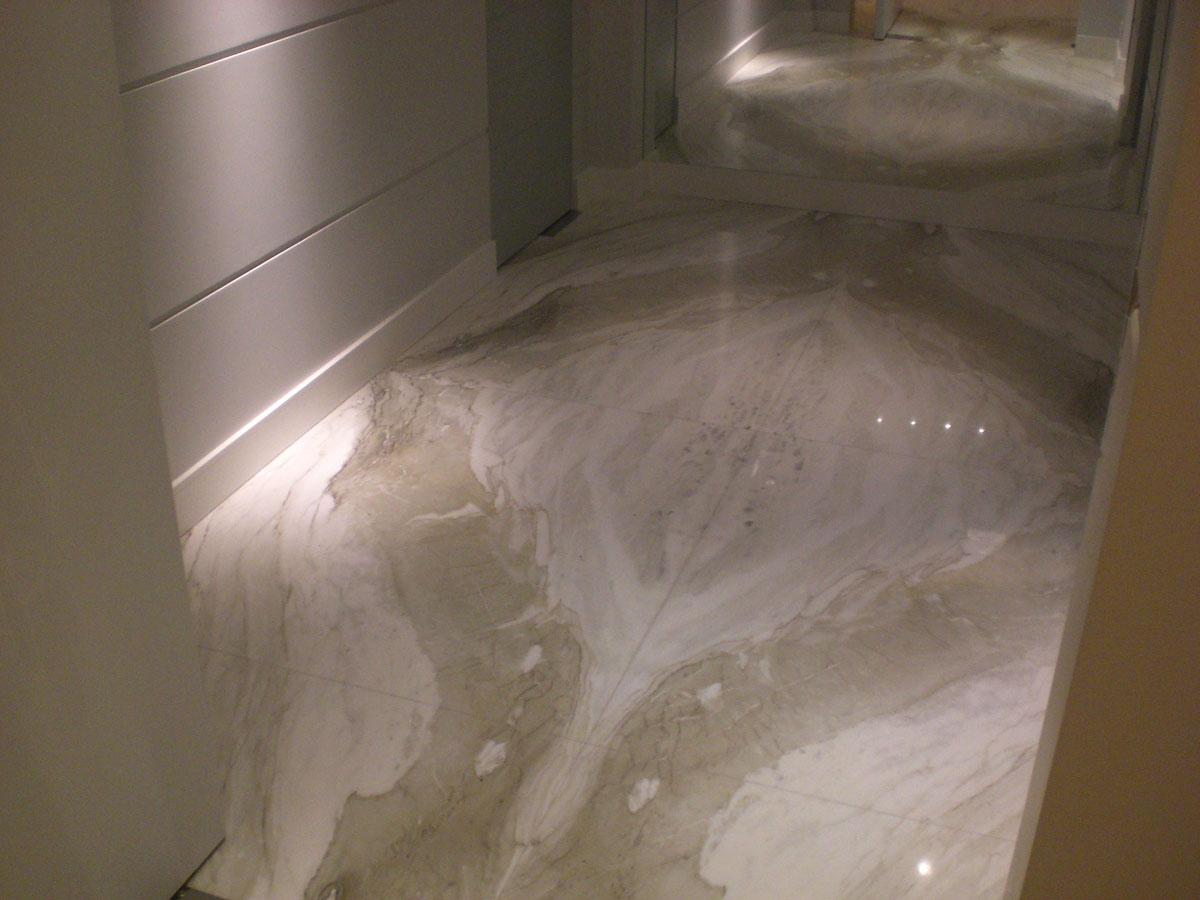
Our most important goal was to modify the esthetic qualities of both spaces, in accordance with our client’s requirements. In the hall we included a stylistic design of the Italian Calacatta Dorado marble floors, small horizontal reveals with an enormous mirror on the walls, new suspended ceiling details with some modern lighting fixtures among other things.
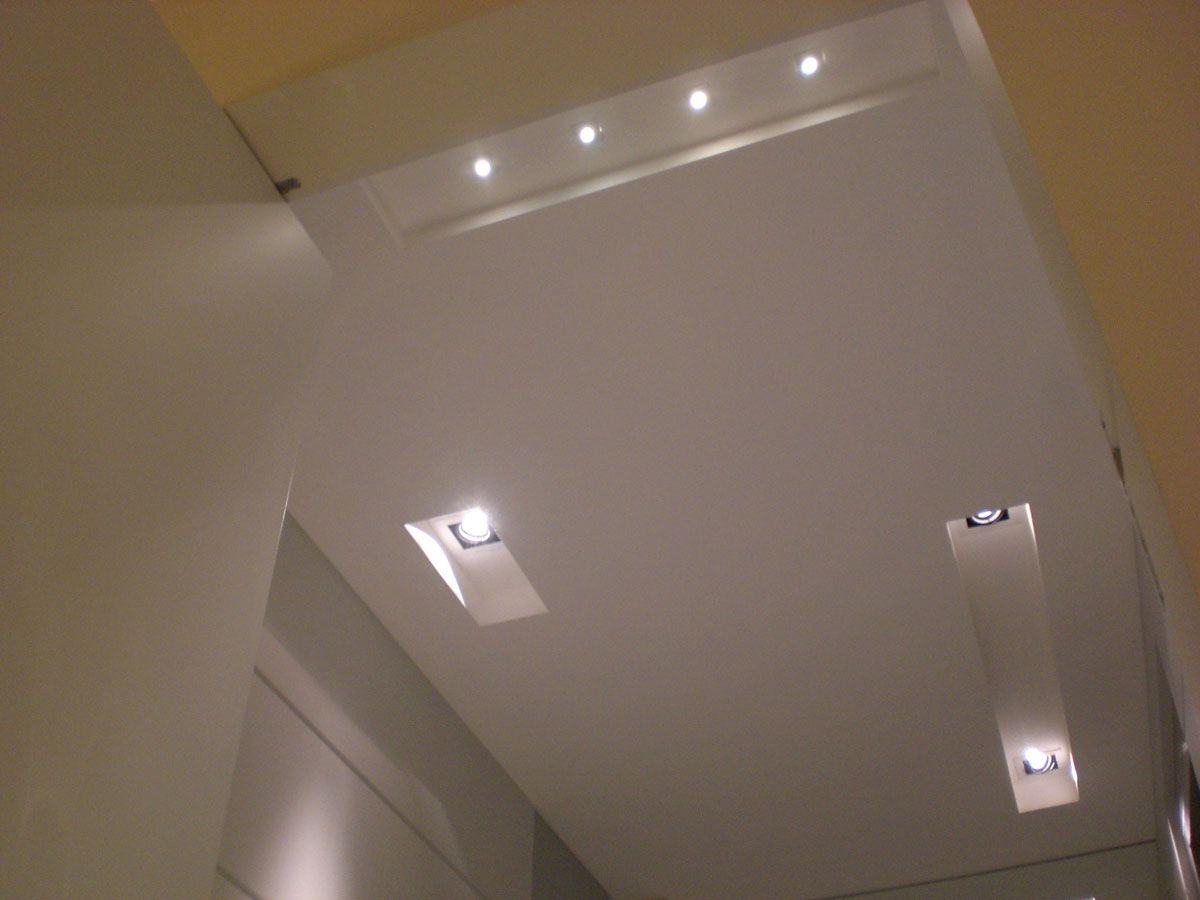
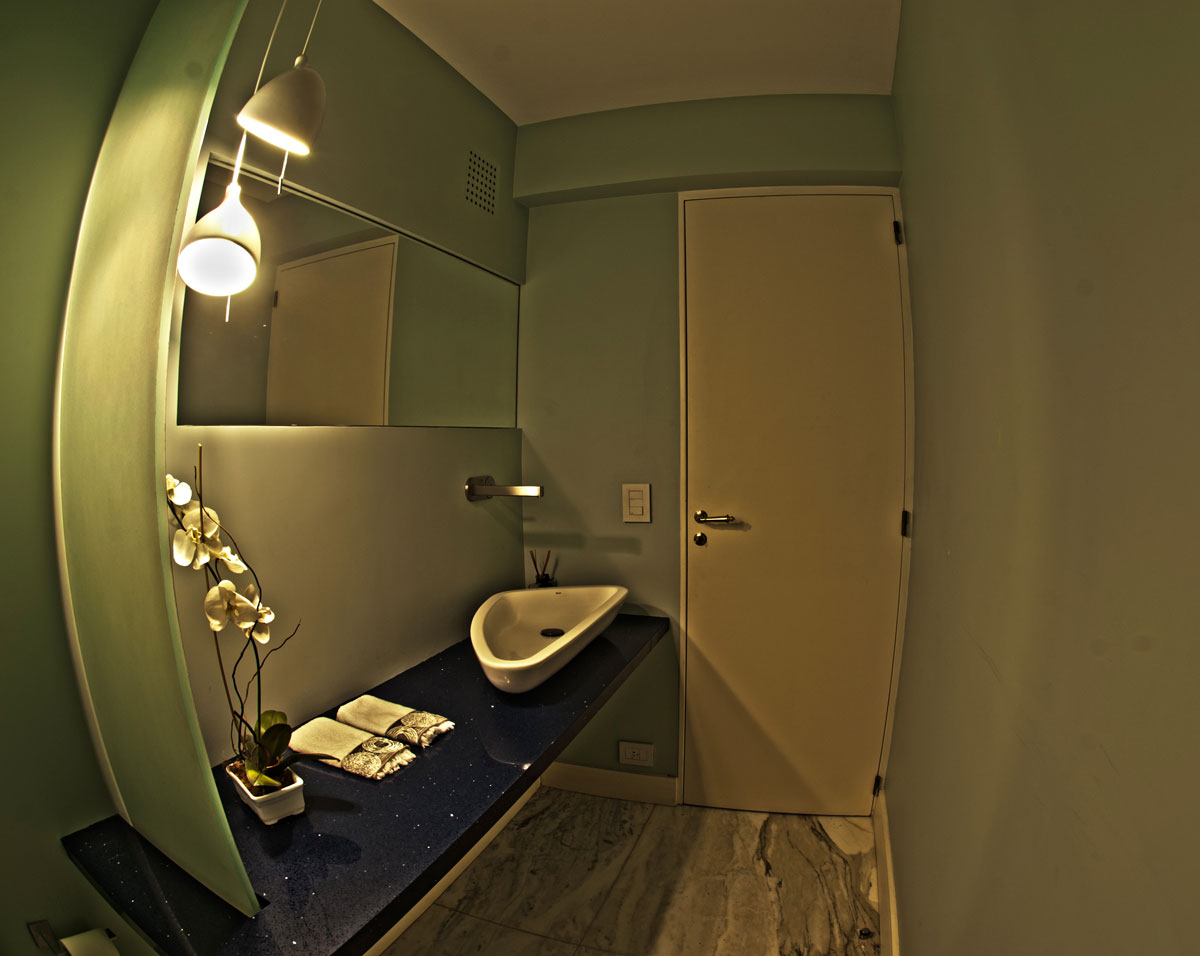
The toilette was designed with light color painted walls with an opposite long Silestone Stellar Marina countertop. A private space was achieved with a slender frosted glass and a horizontal mirror strip band. The hanging lighting device, the over counter lavatory and the mixer tap wall are fixtures of high performance and excellence design.
