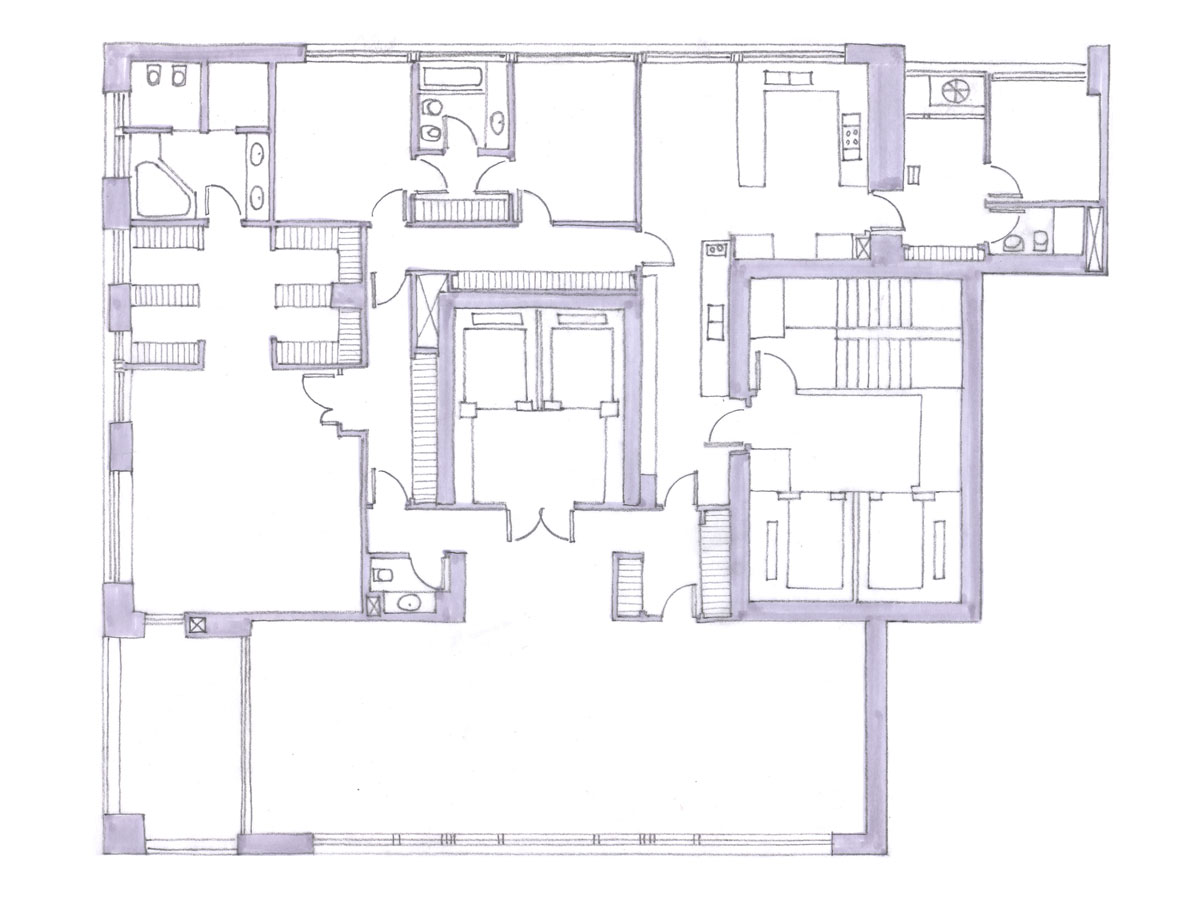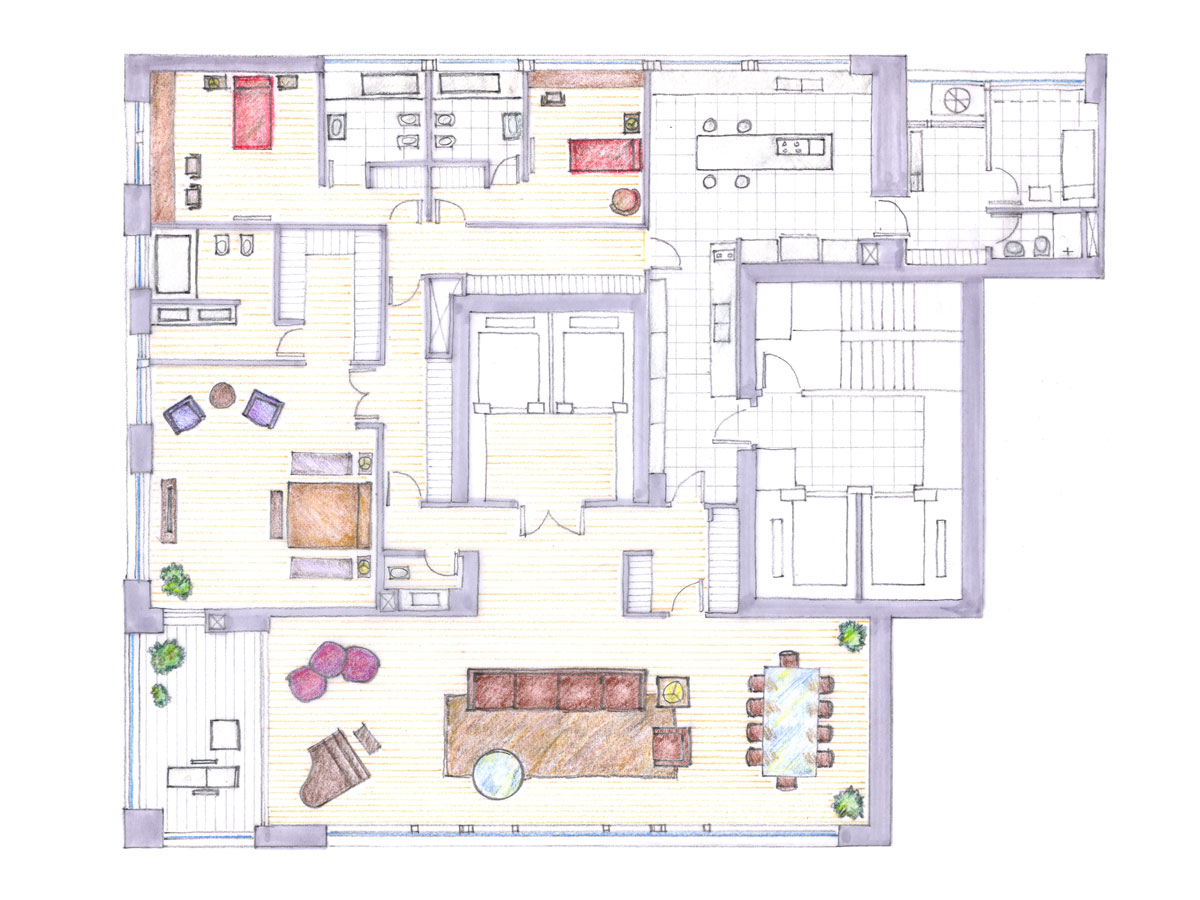CONDO INTERIOR DESIGN
PALERMO CHICO
BUENOS AIRES, ARGENTINA
Project Area: 320 m² / 3,450 ft²
The project involved a 3,450 square feet new high level floor condo in a residential tower located in Av. Figueroa Alcorta, in Buenos Aires neighborhood of Palermo.
The main idea of the design was to achieve the overall improvement of the functional lay-out plan of the condo, in accordance with our client’s requirements.
The success of the project was dependent on keeping the vast dining and living room with the best orientations and views to Palermo’s parks and lakes. The project also included the redesign of the master bedroom suite with a large bathroom and walk-in closet, two suites and a comfortable kitchen island. The comprehensive study and analysis of the lay-out plan was instrumental in achieving “spatial amplitude”.

Before

After
