CONDO RENOVATION
RECOLETA
BUENOS AIRES, ARGENTINA
Project Area: 60 m² / 645 ft²
The idea behind this project was to obtain a new functionality as a result of the redesign of a 645 square feet residential condo in the Recoleta neighborhood, Buenos Aires.
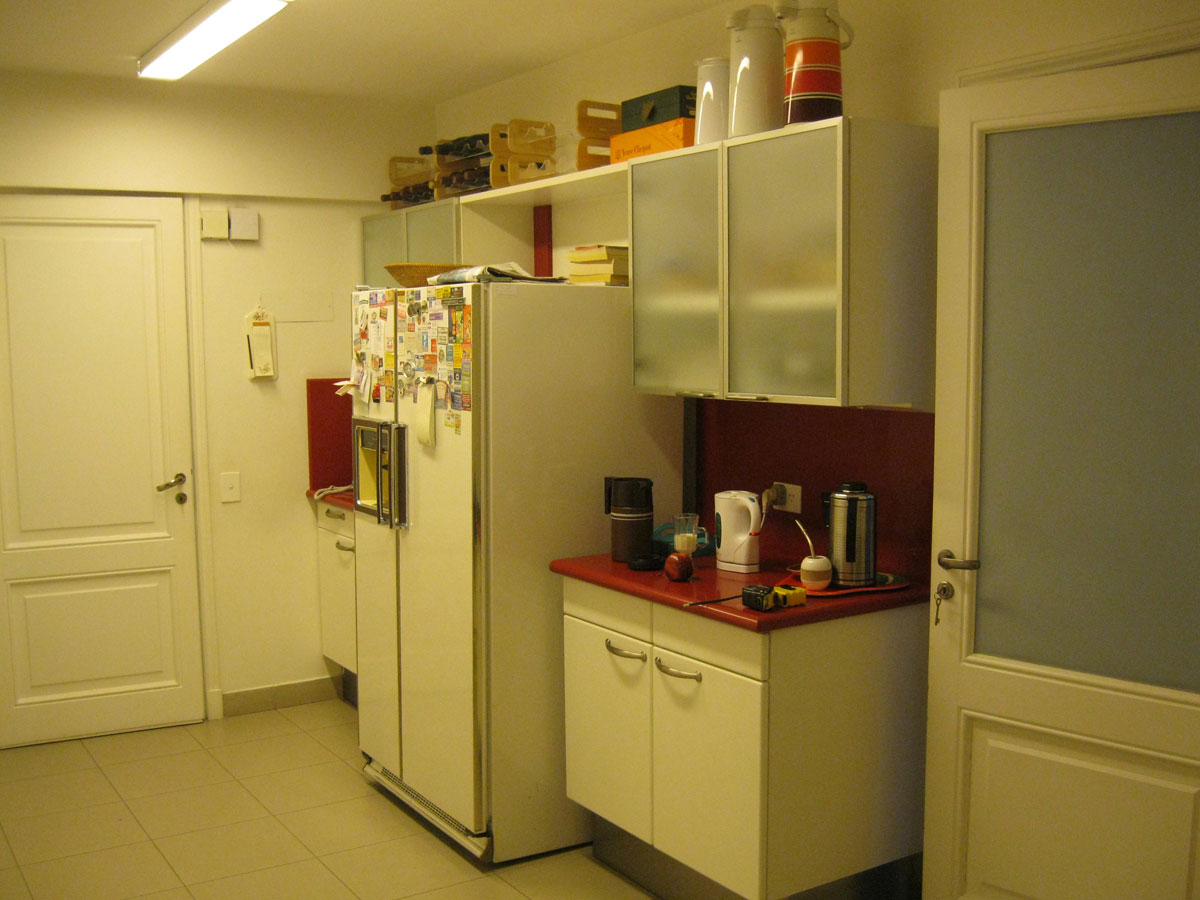
Before
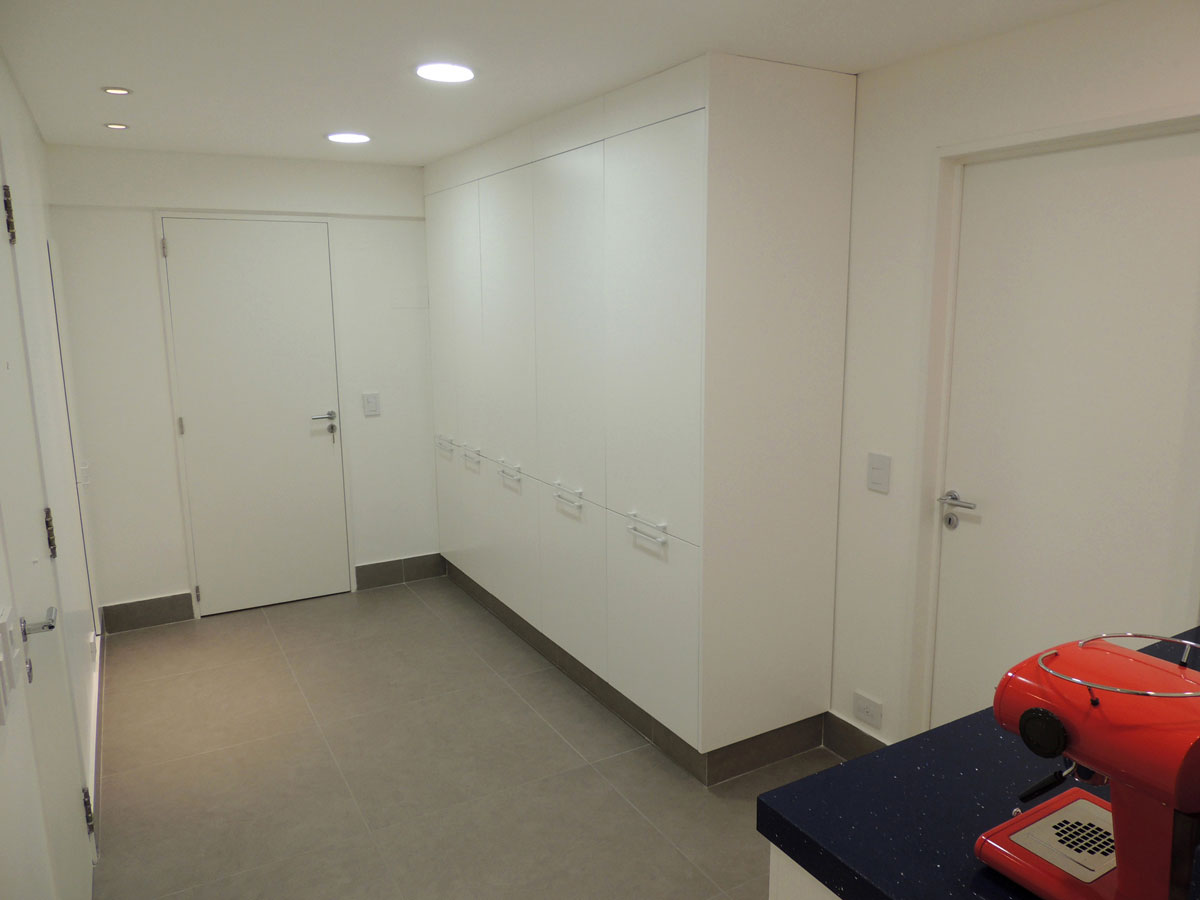
After
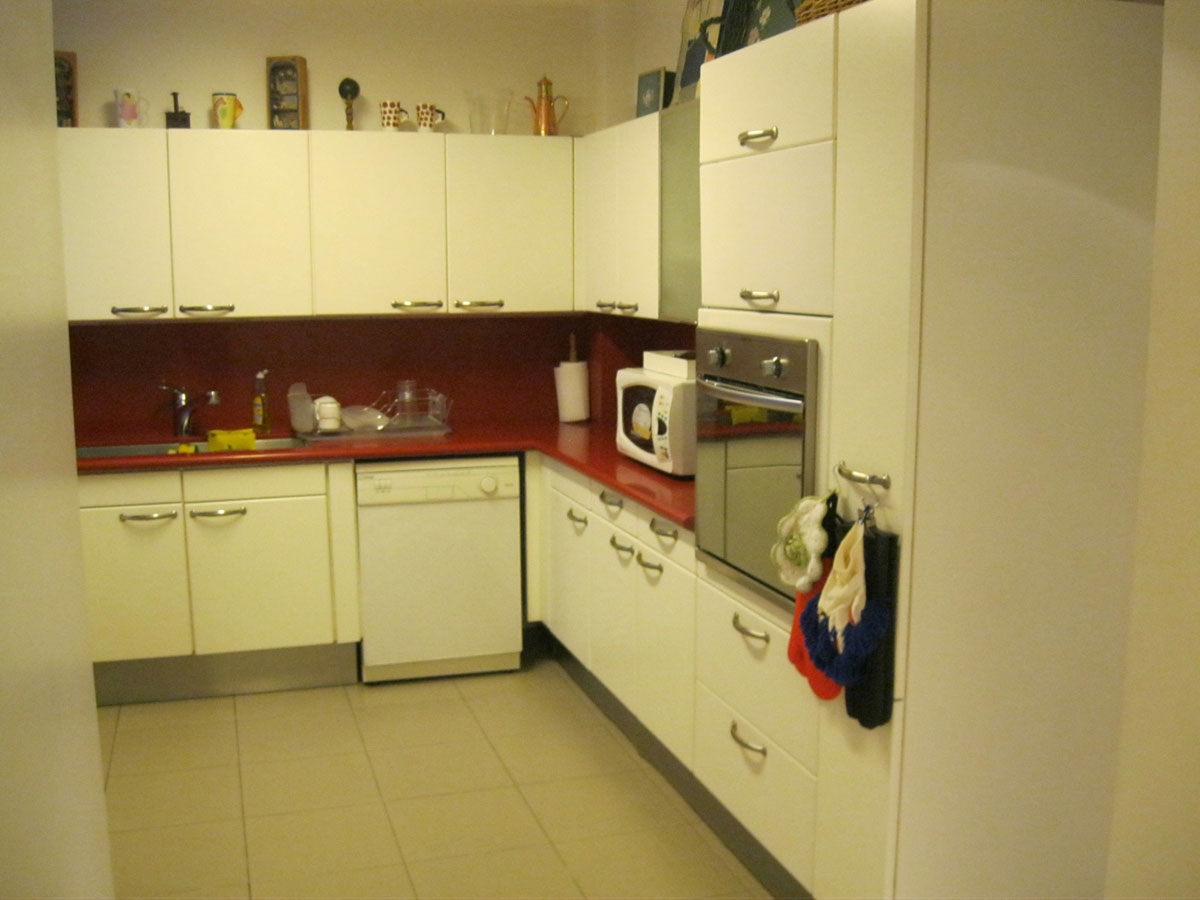
Before
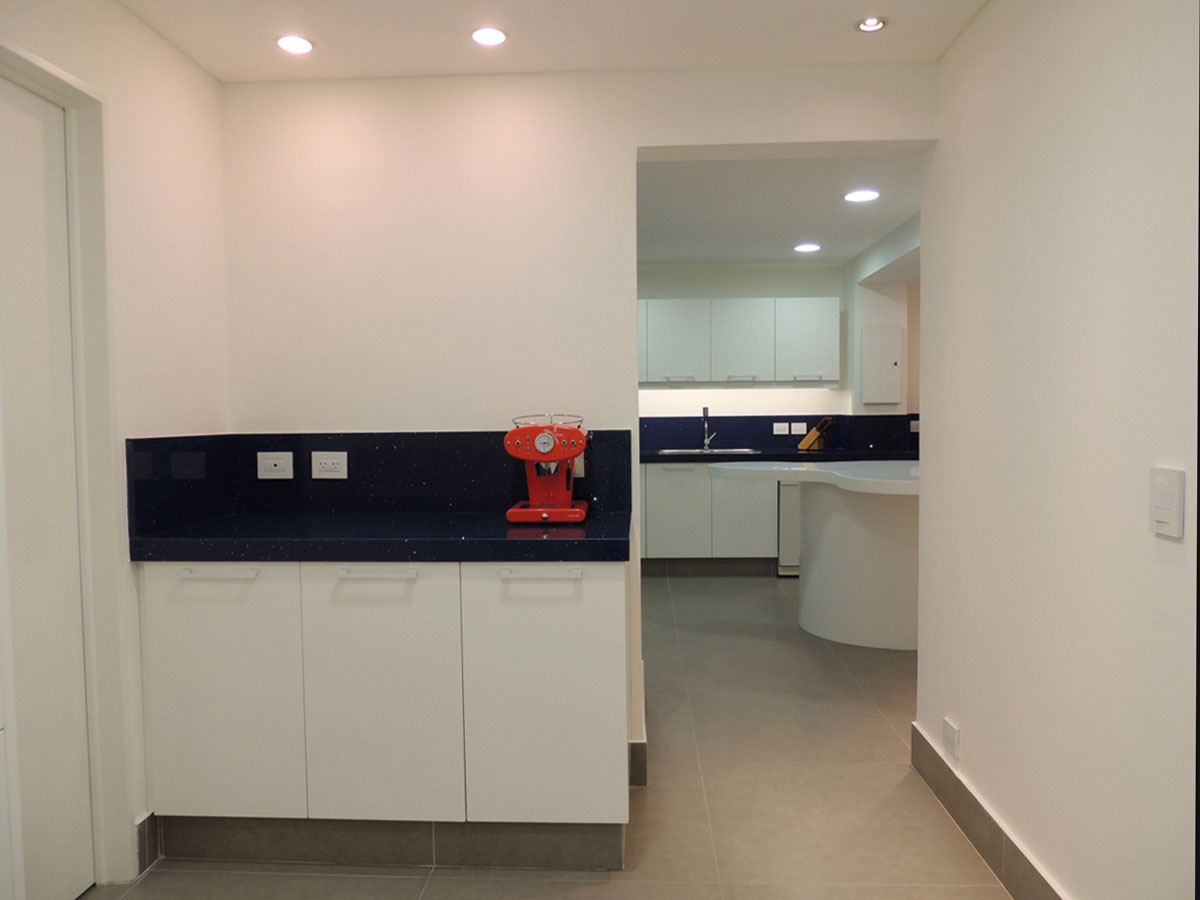
After
The redesign of the existing kitchen and laundry space allowed us to obtain a new and better functional lay-out plan for this area. We were able to create a “cozy and bright space” as requested by our client. The new space included generous Italian gray floor tile; kitchen units painted in matte white; and countertops manufactured in Silestone Stellar Marine.
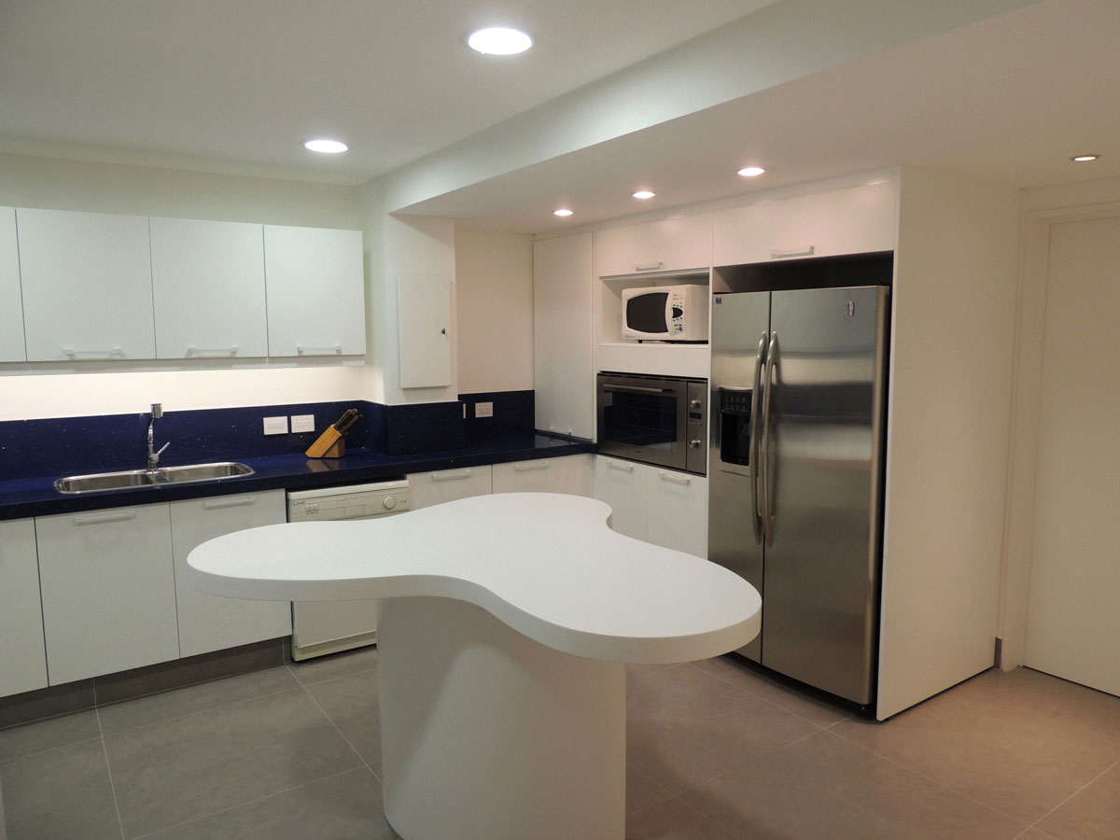
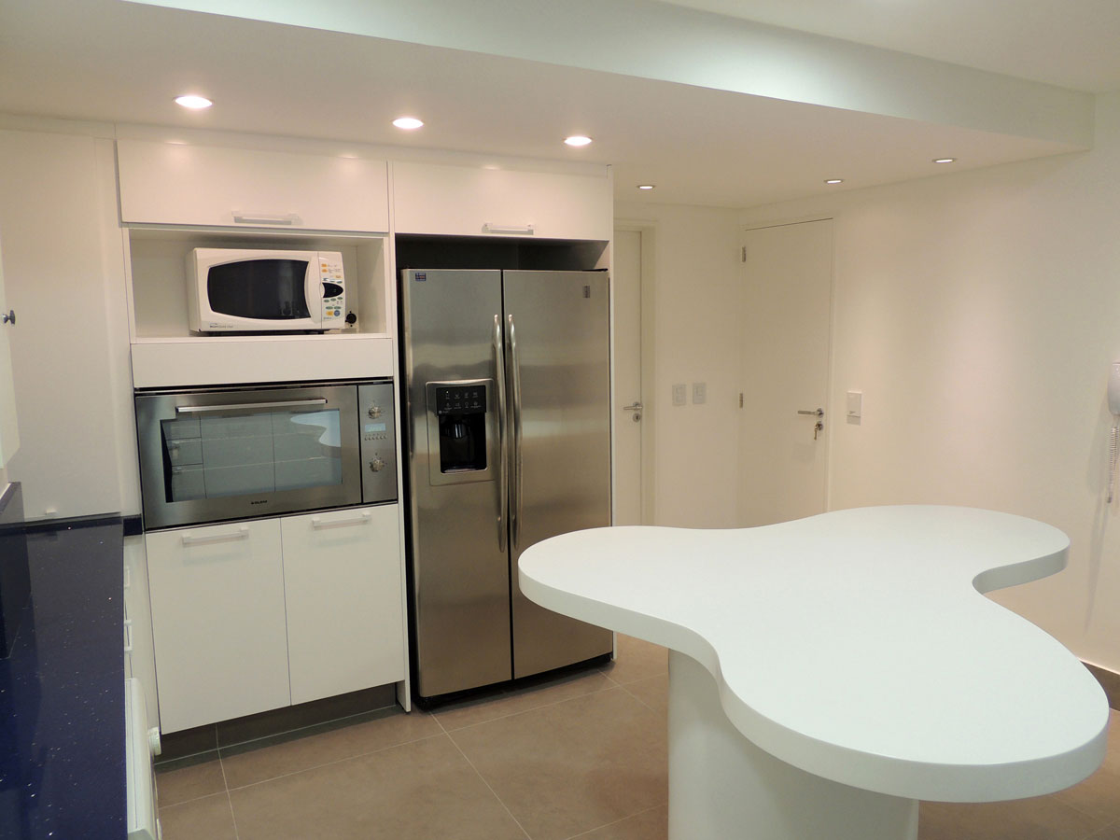
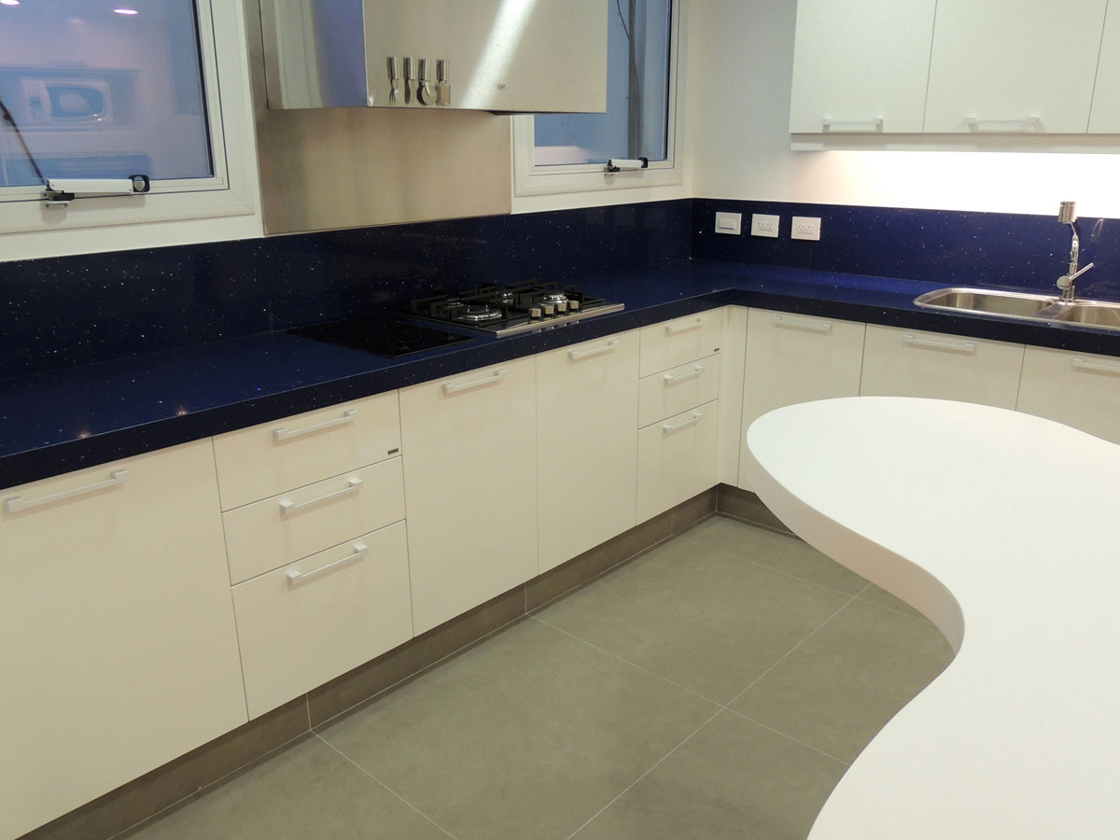
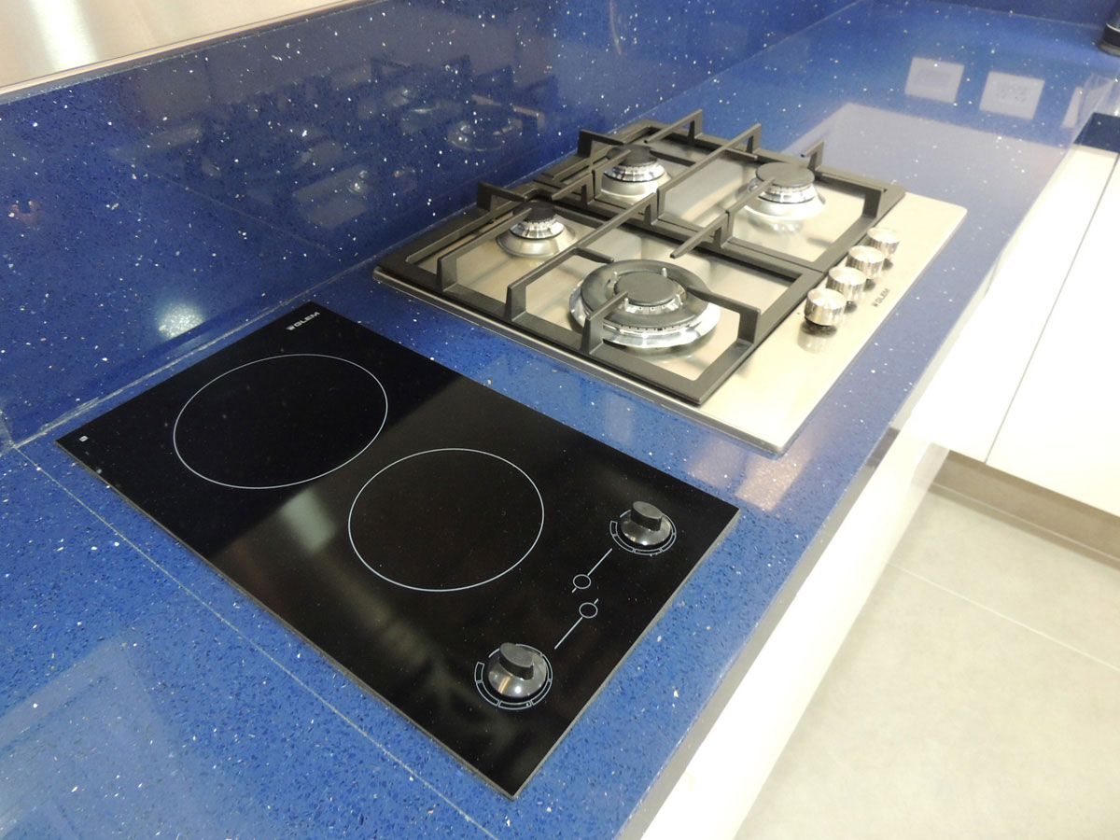
We created an organic multifunctional kitchen island (both for cooking and having breakfast), which also stands as a center art piece. The kitchen island was designed with Corian Glacier White, the same color as the kitchen cabinets.
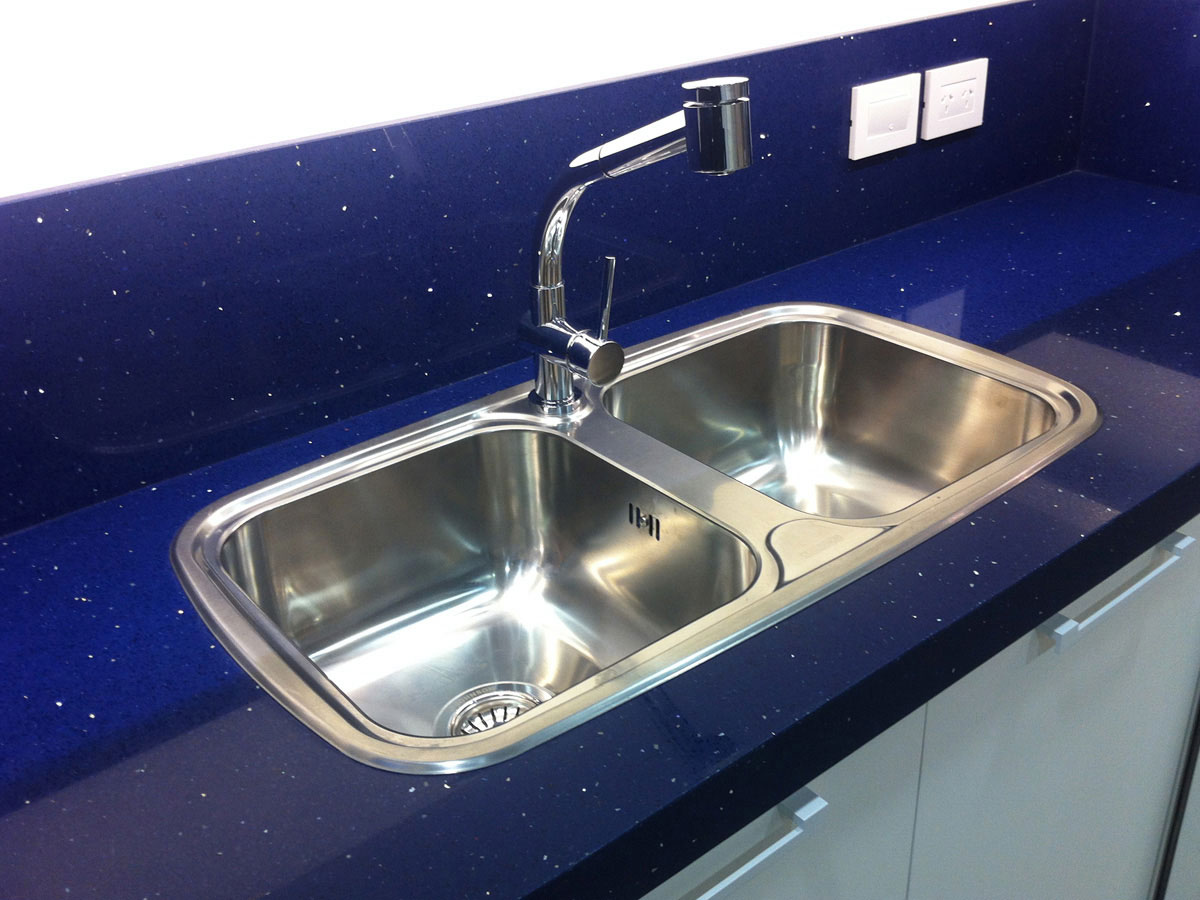
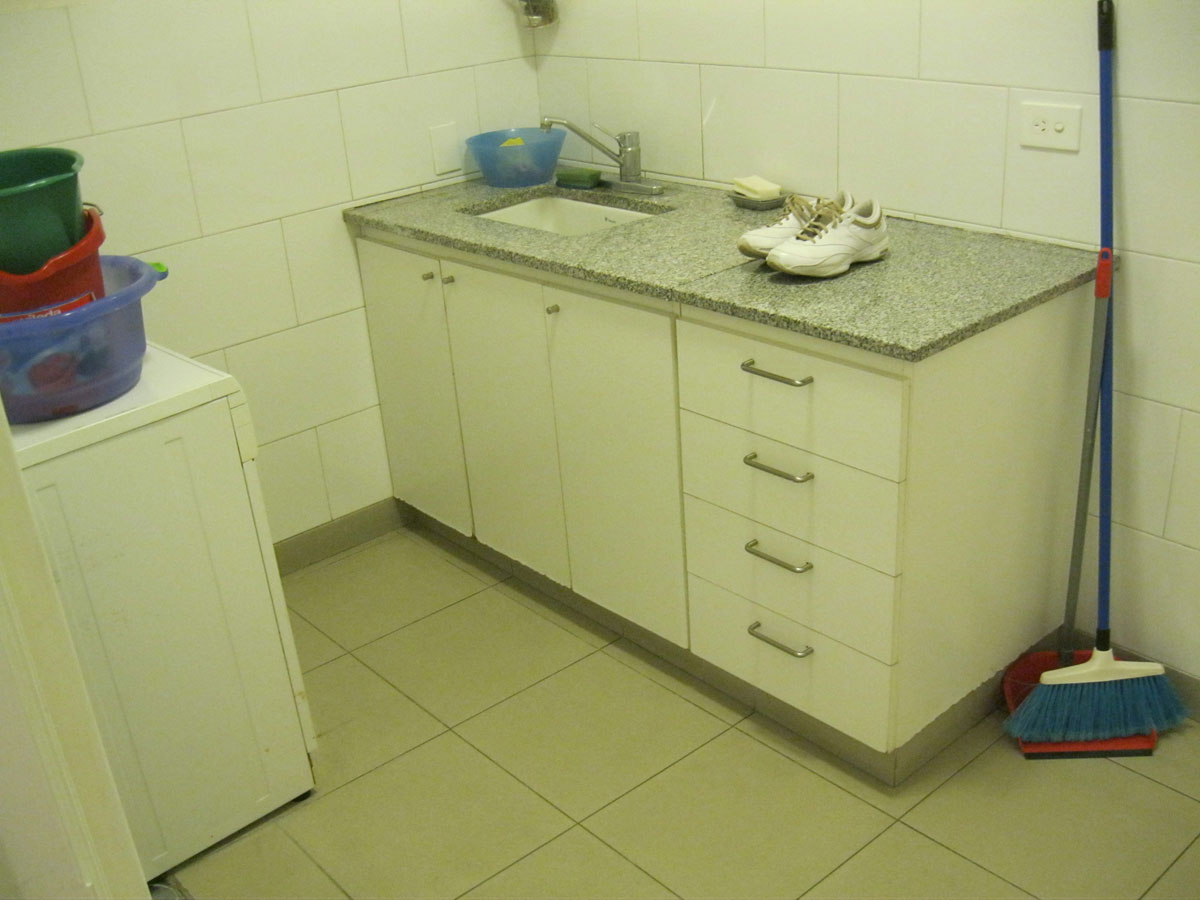
Before
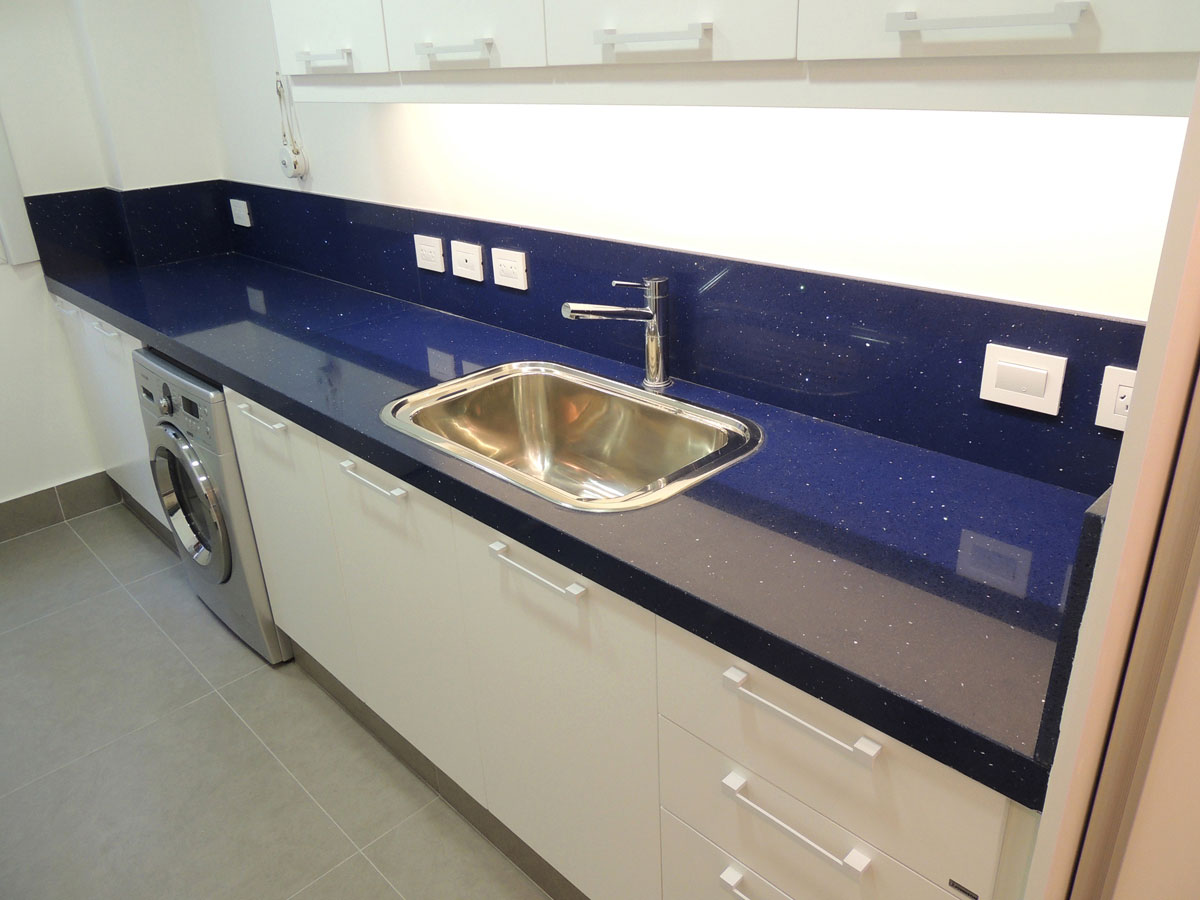
After
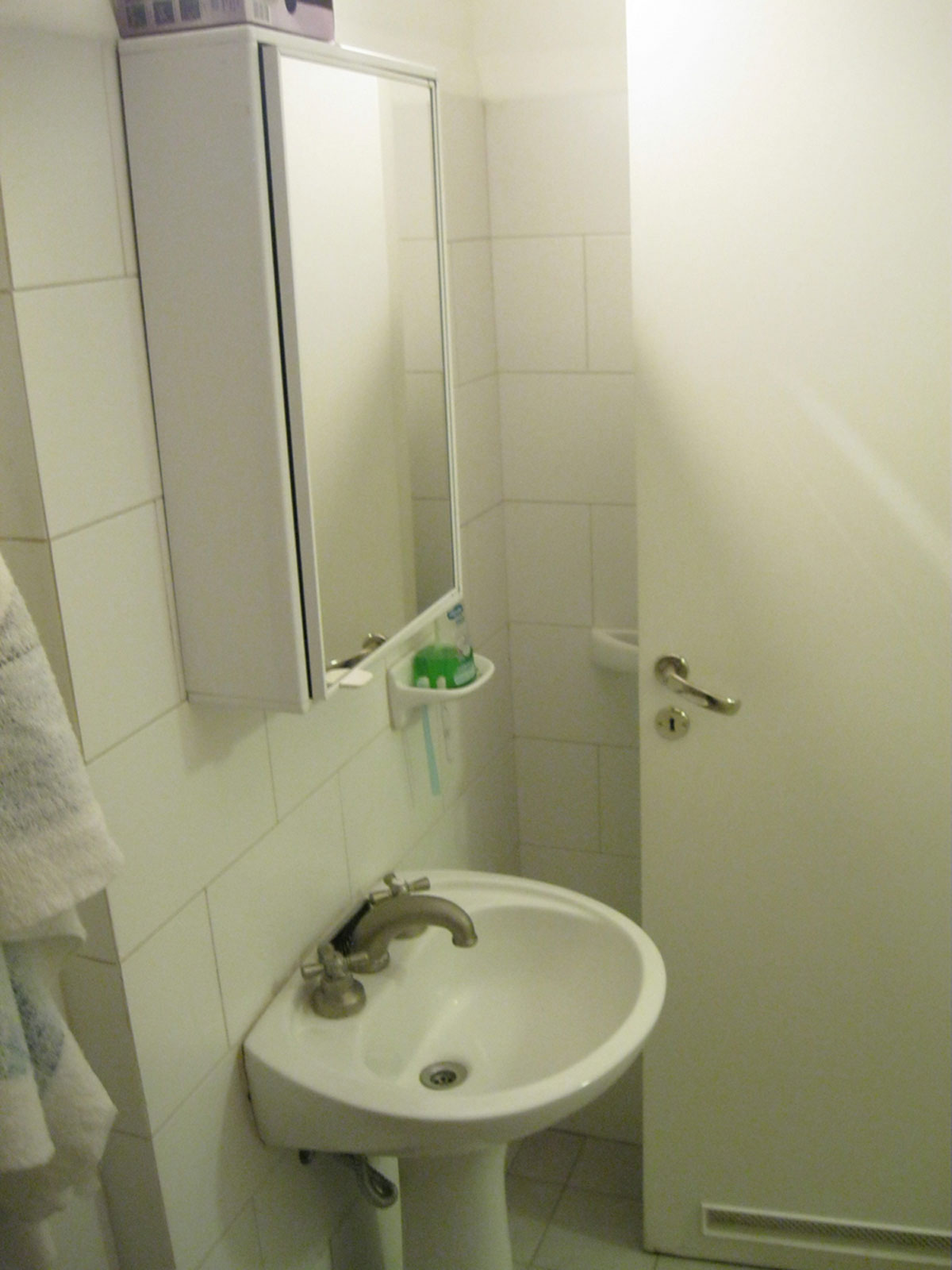
Before
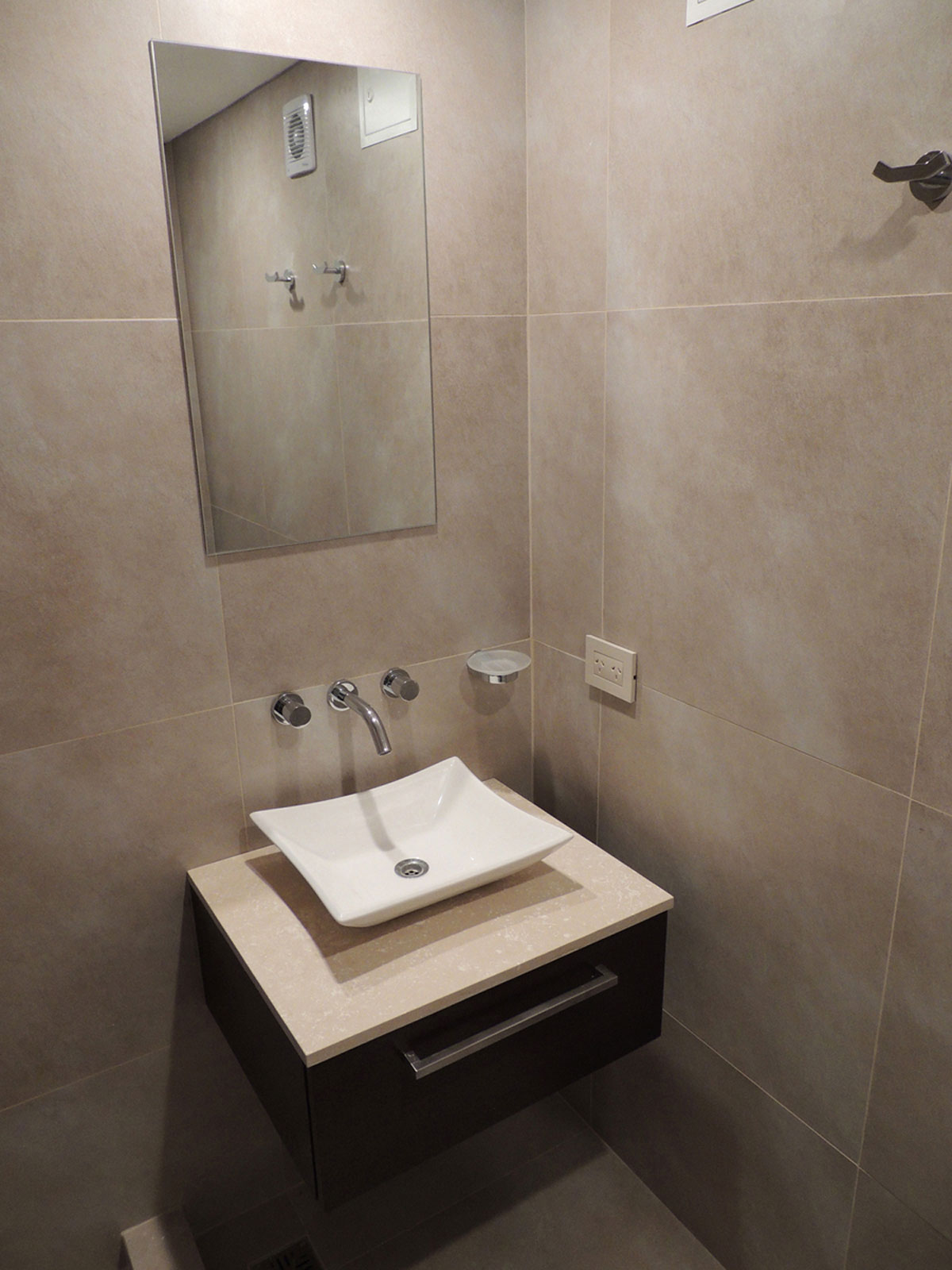
After
