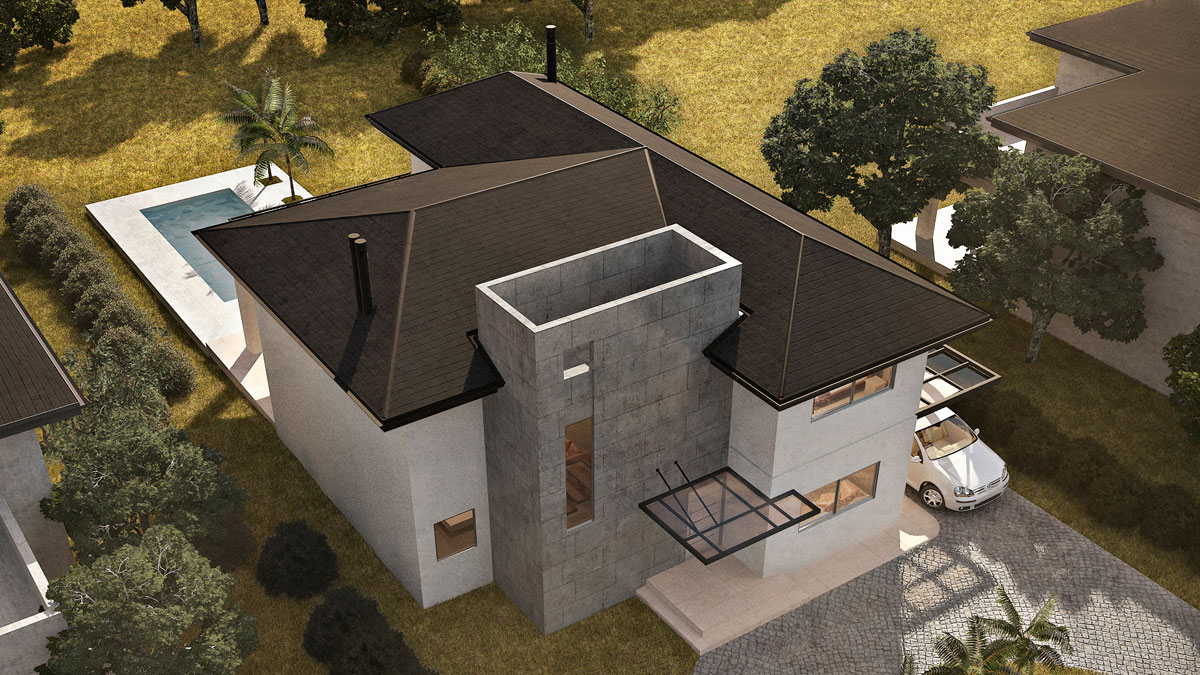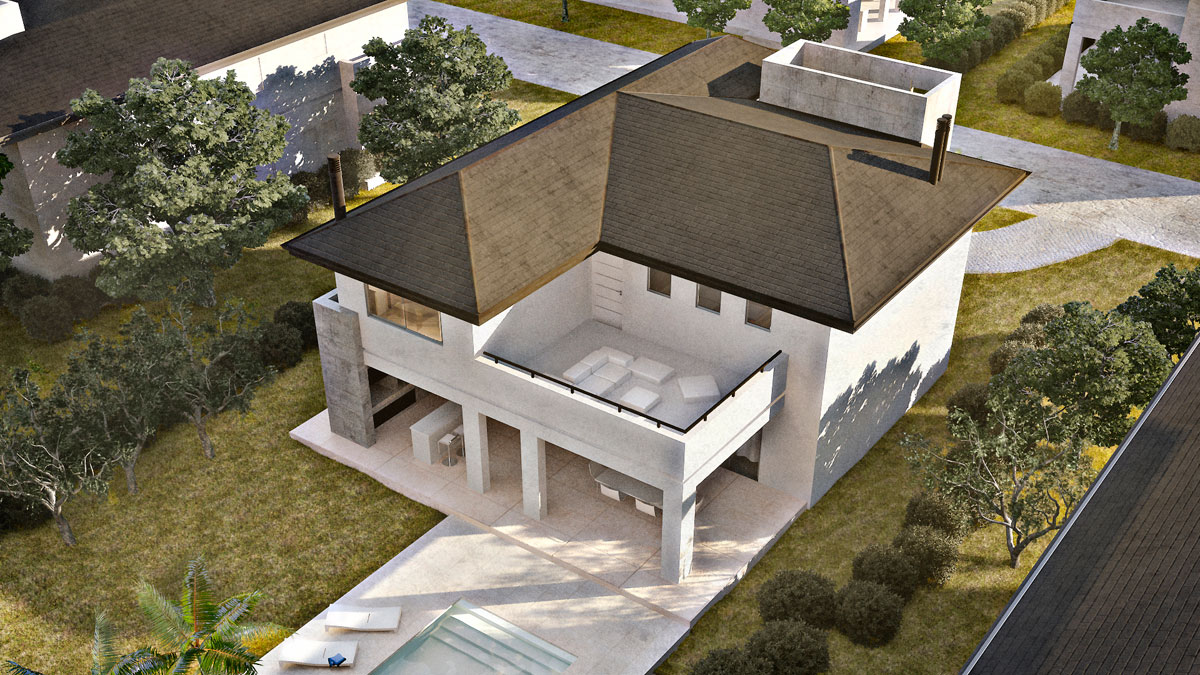LOMAS ATHLETIC CLUB HOUSE
EZEIZA
BUENOS AIRES, ARGENTINA
Project Area: 240 m² / 2,600 ft²
The task involved the design of a 2,600 square feet residence in the Lomas Athletic Club, a traditional private neighborhood in the Province of Buenos Aires.
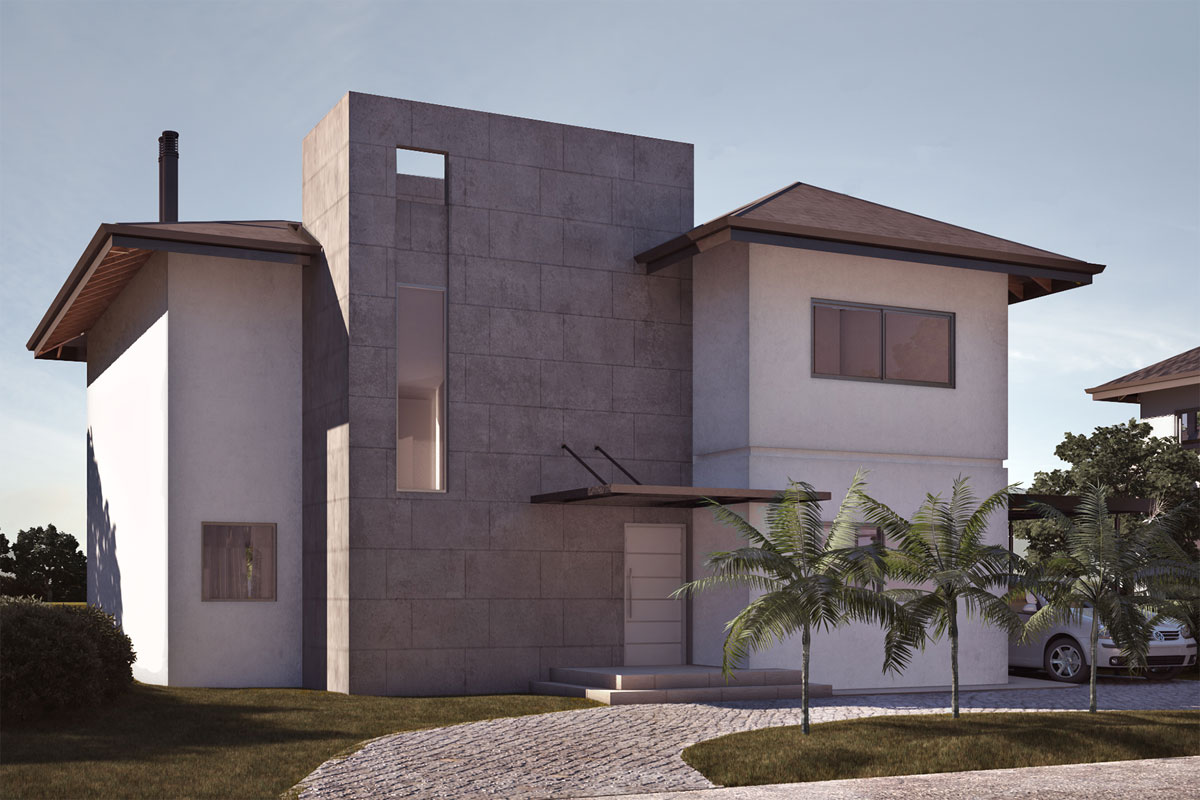
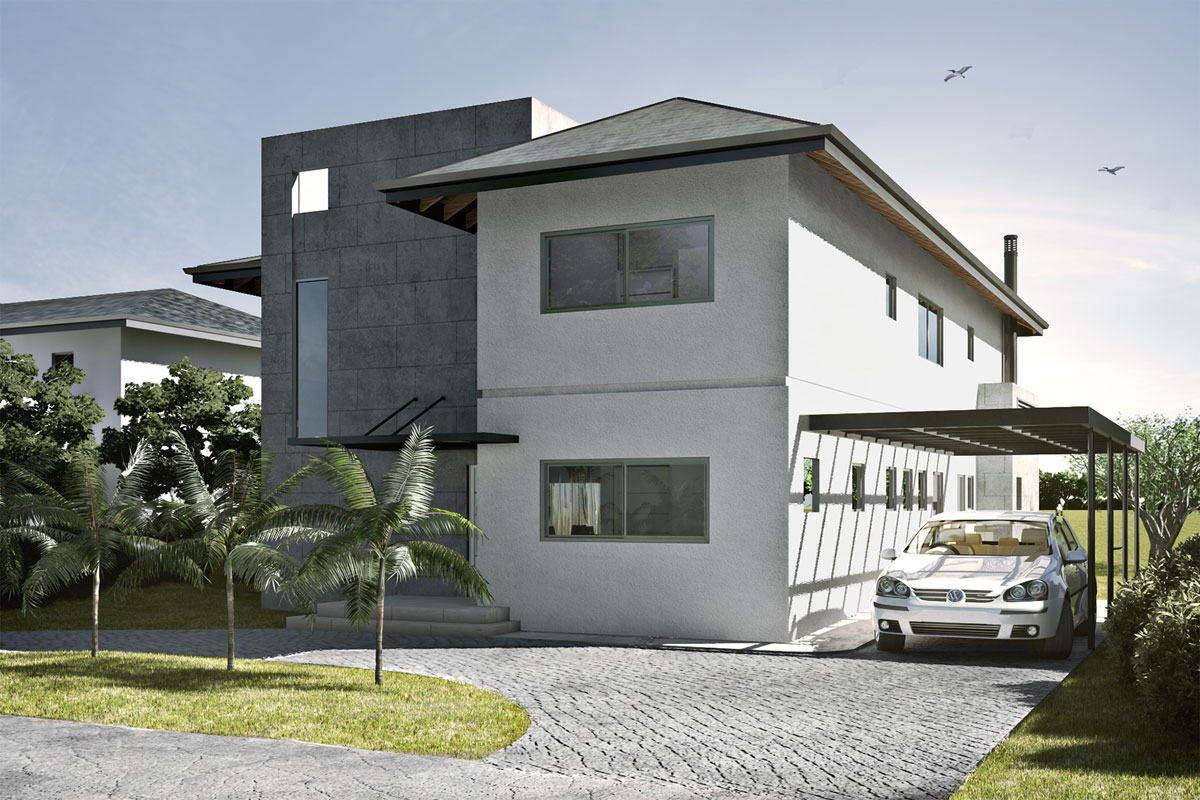
The goal of this project, adjacent to the prairie landscape of the oldest golf course in Argentina, was to keep the house in harmony with the openness and silence of its peaceful wilderness surroundings. The three main volumes were designed to contain private, public and vertical circulation spaces to meet the project demanding requirements. The most important spaces of the house were organized so that they faced the Green slopes of the golf court.
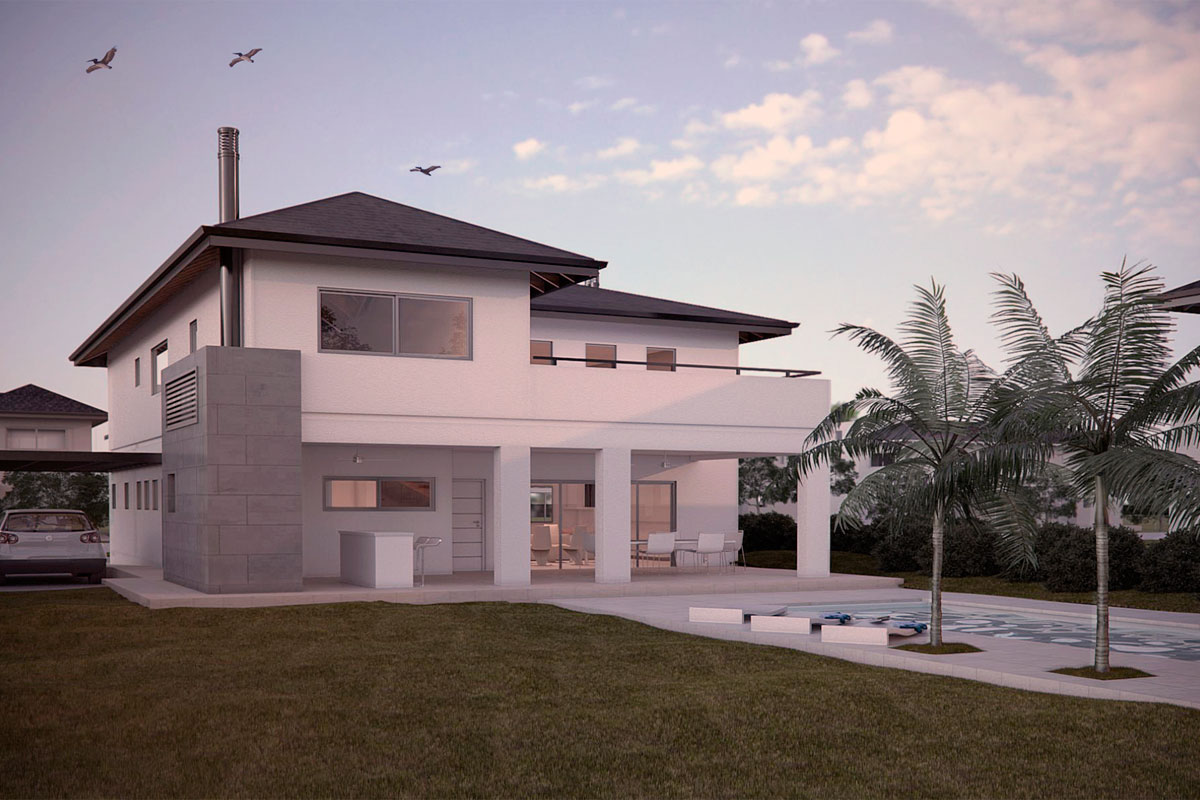
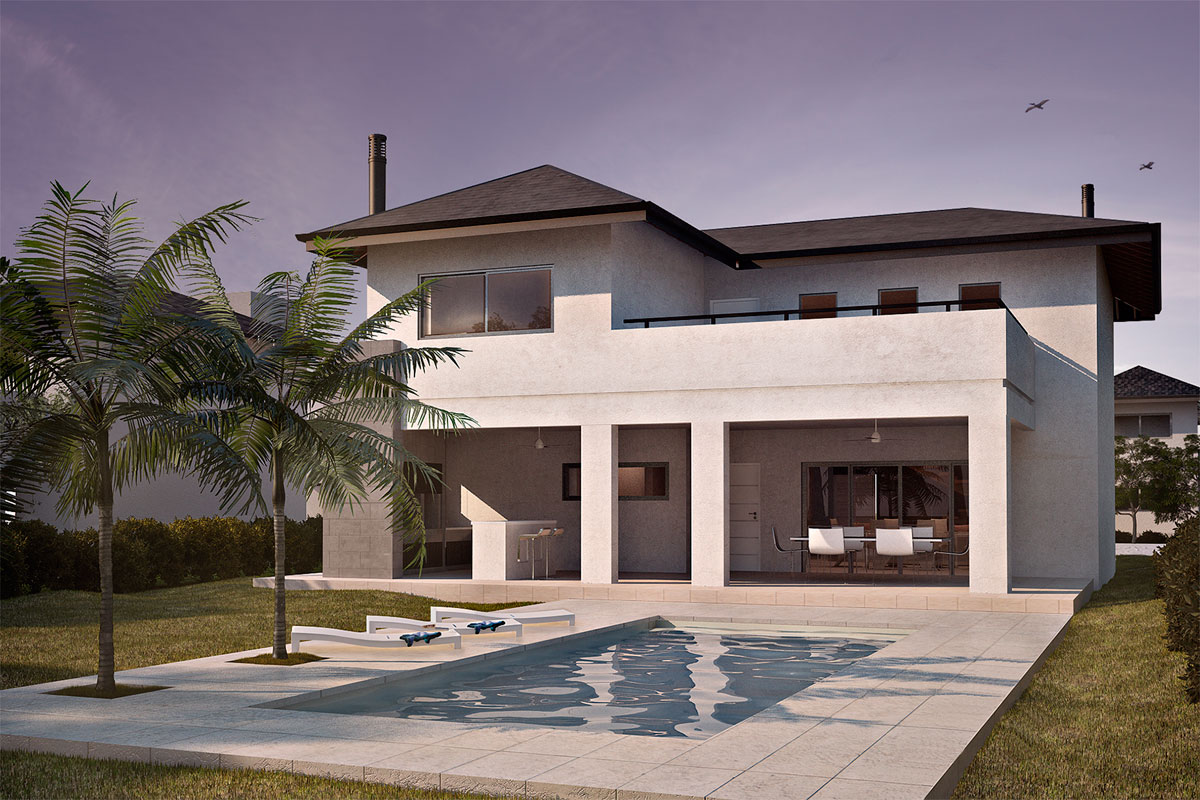
This project shows a strong influence of the construction and esthetic tradition of Norman Architecture, in strict compliance with the Building Construction Code of the traditional private neighborhood.
