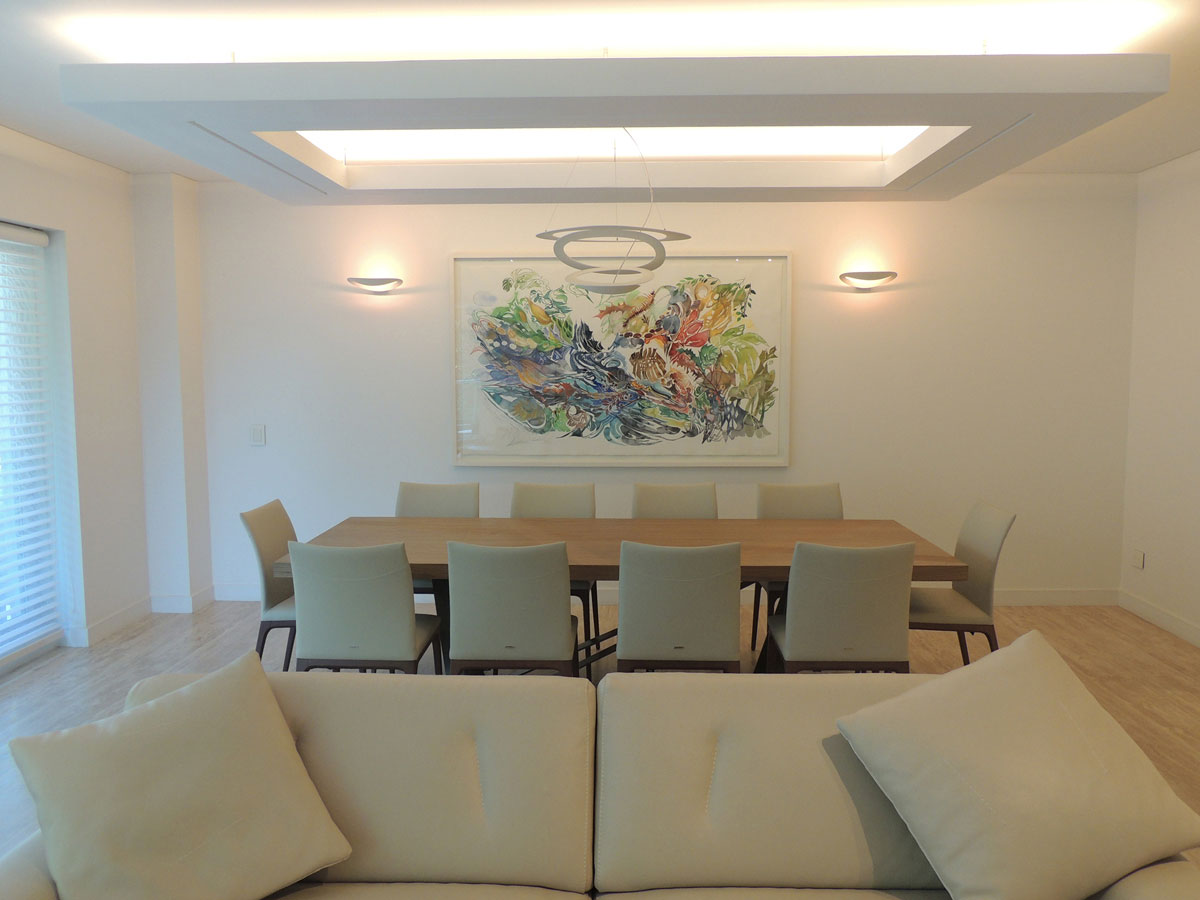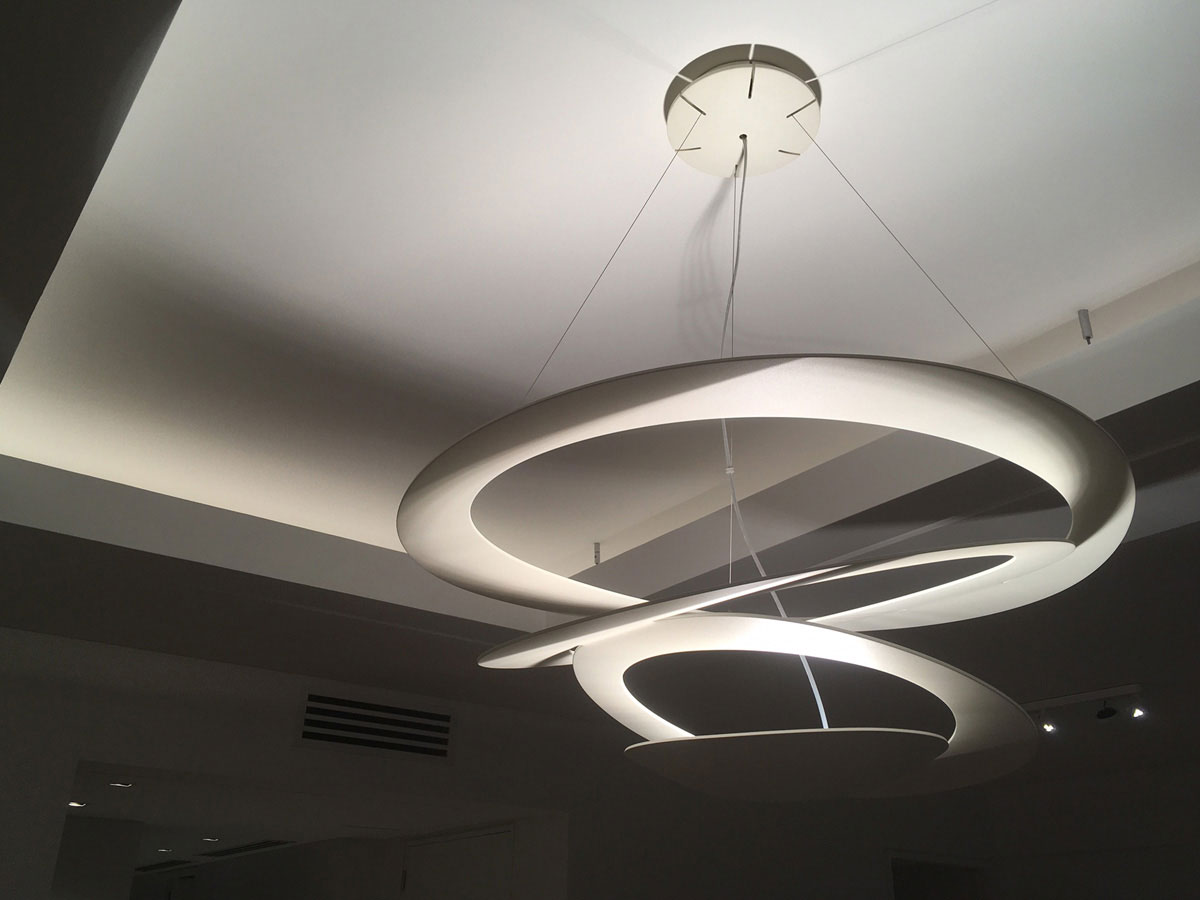CONDO INTERIOR DESIGN
BELGRANO
BUENOS AIRES, ARGENTINA
Project Area: 205 m² / 2,200 ft²
The project consisted of the interior design of a new 2,200 square feet lower floor condo of a residential building, located in the Belgrano neighborhood of the City of Buenos Aires.
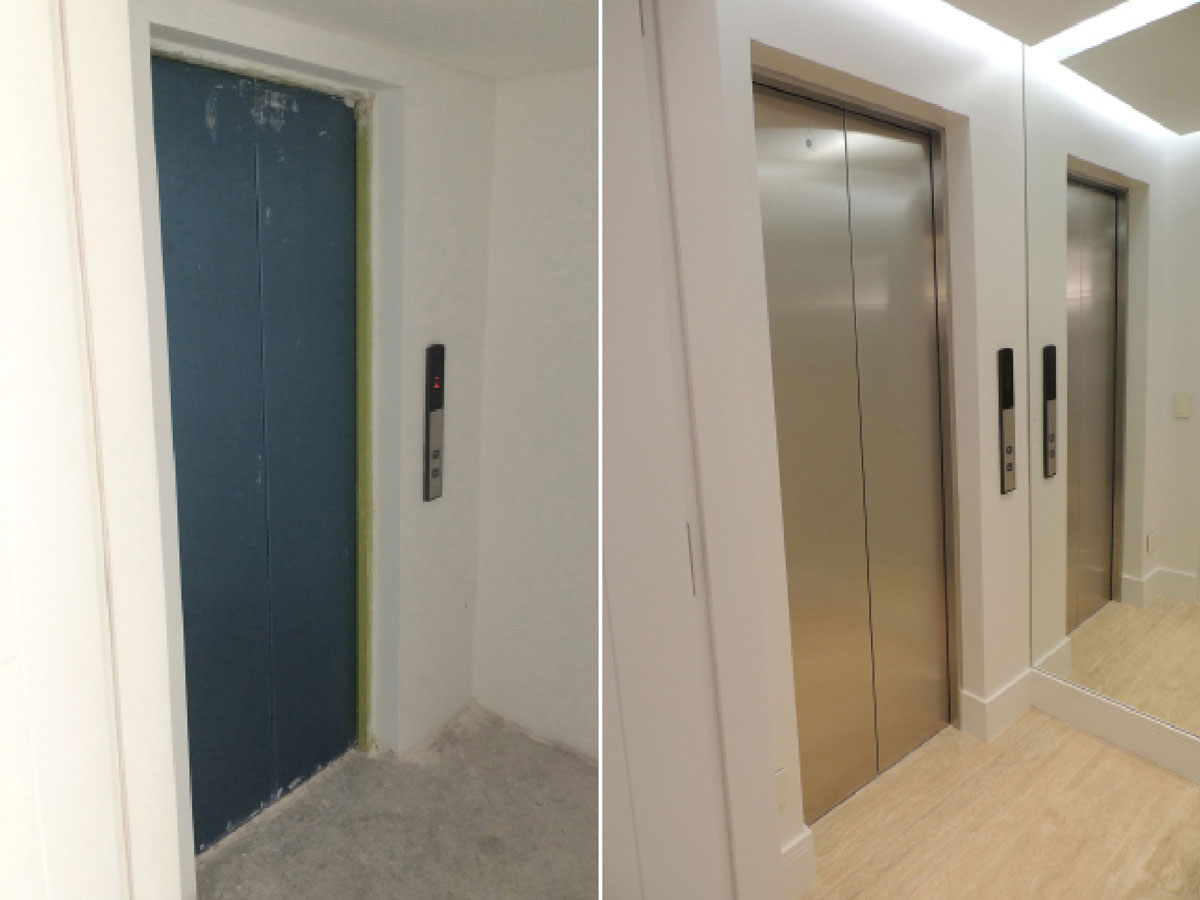
Before - After
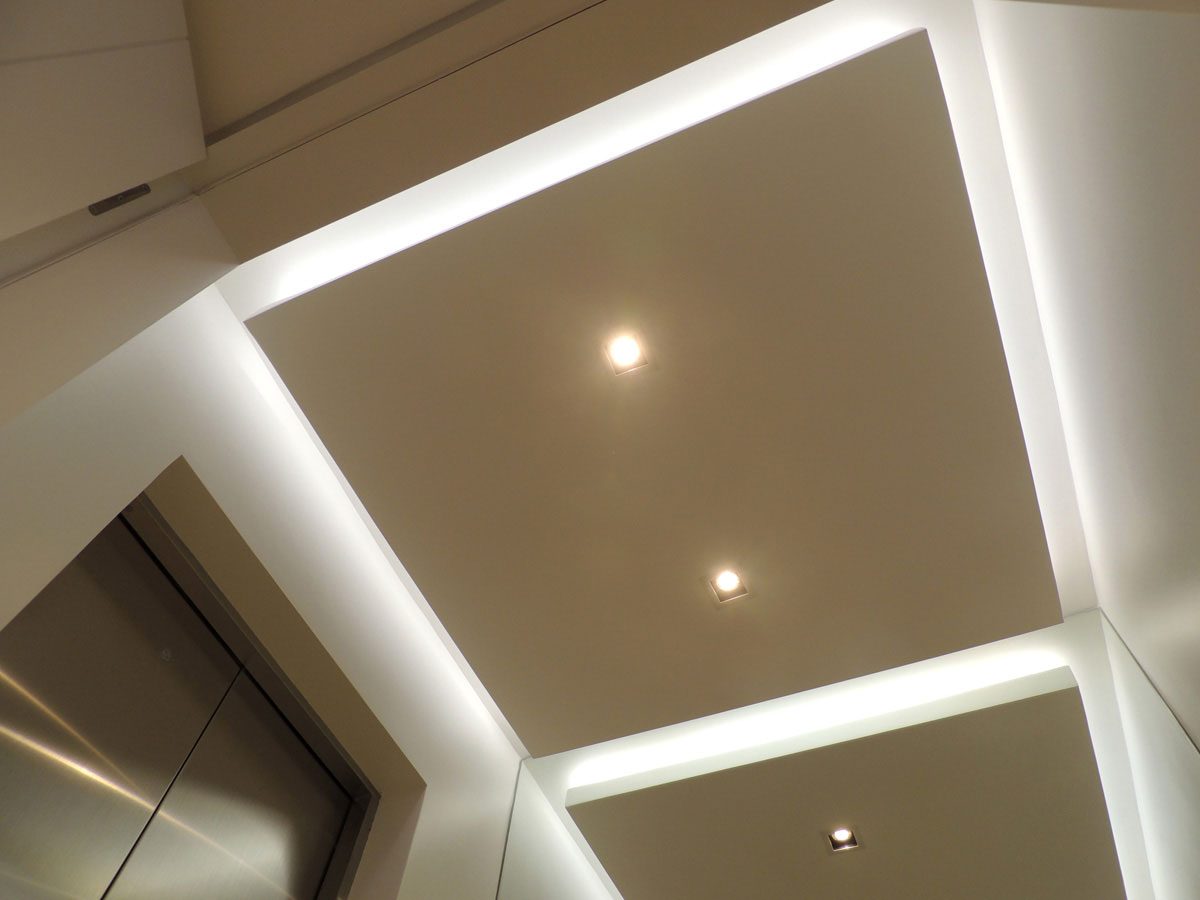
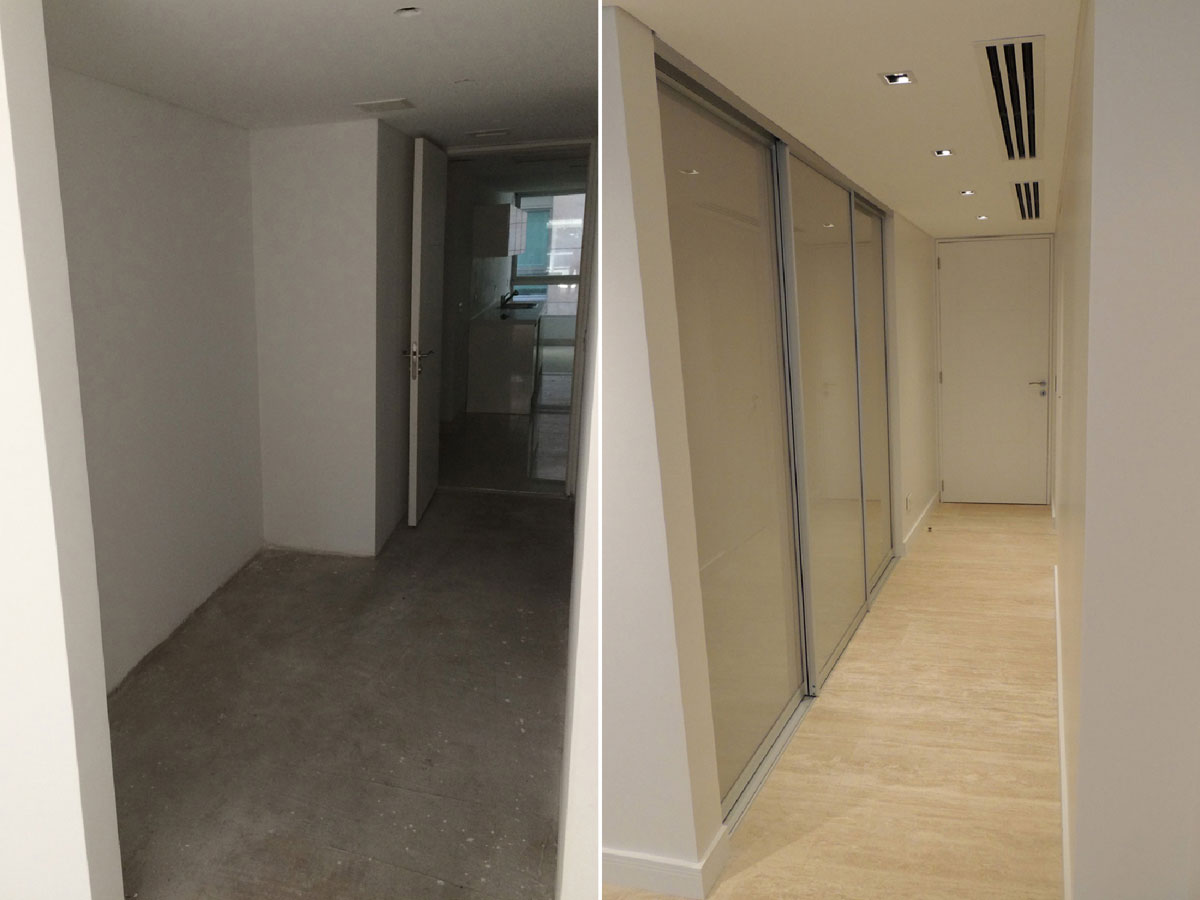
Before - After
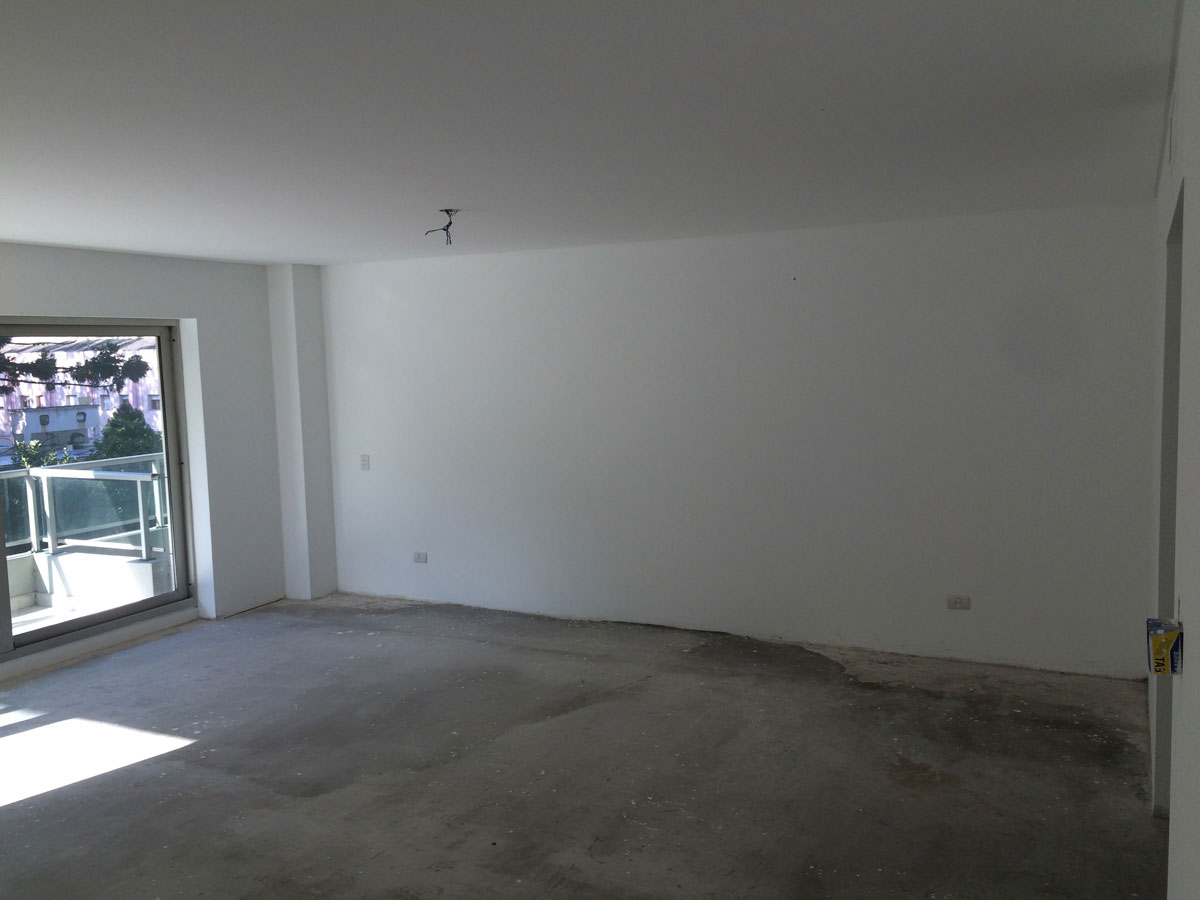
Before
Our client, a family compromise of a young couple and their two children, wanted a modern design, including bright, pleasant and welcoming spaces. The entire coating floor of the condo was built in a craftsman honed Italian Travertine Marble 8 x 16 feet pieces, which allowed us to achieve a unique pattern, texture and color for the whole surface.
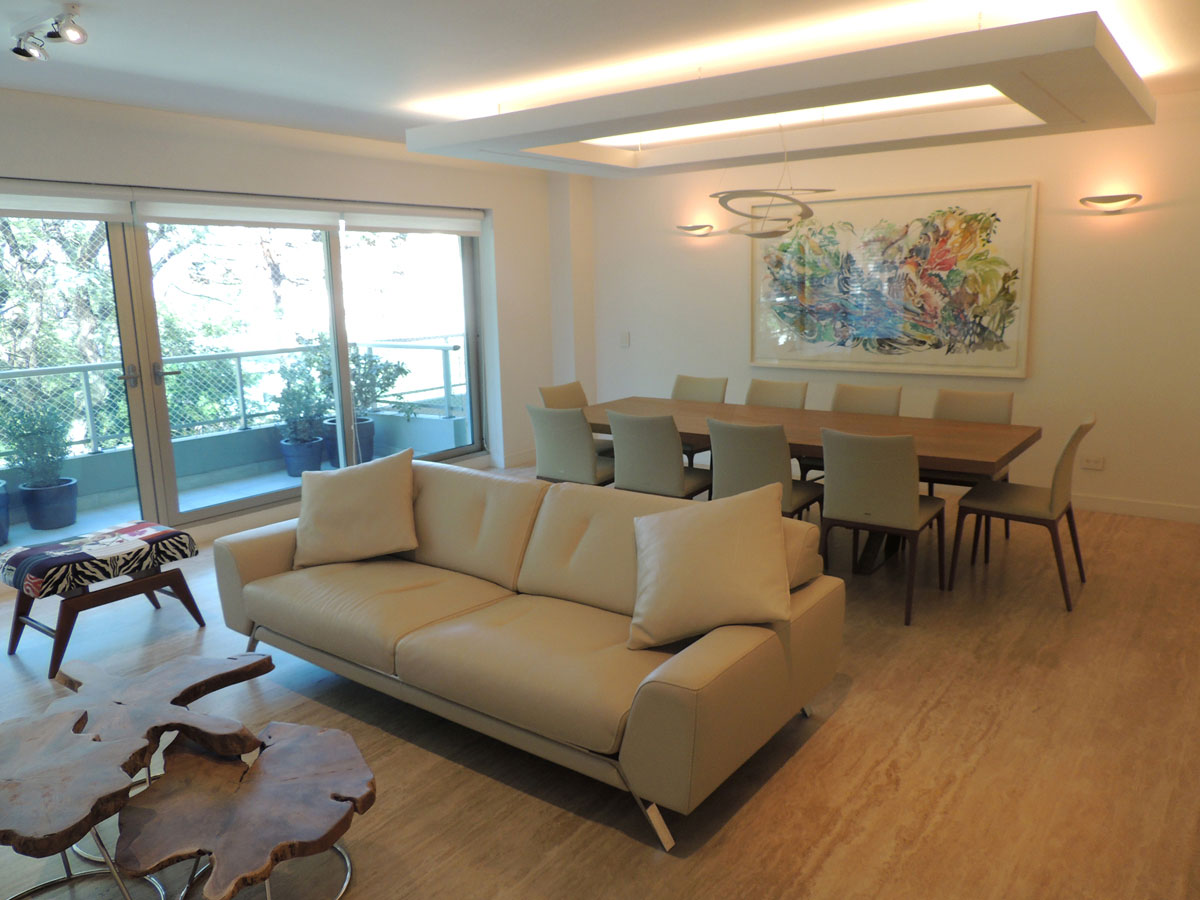
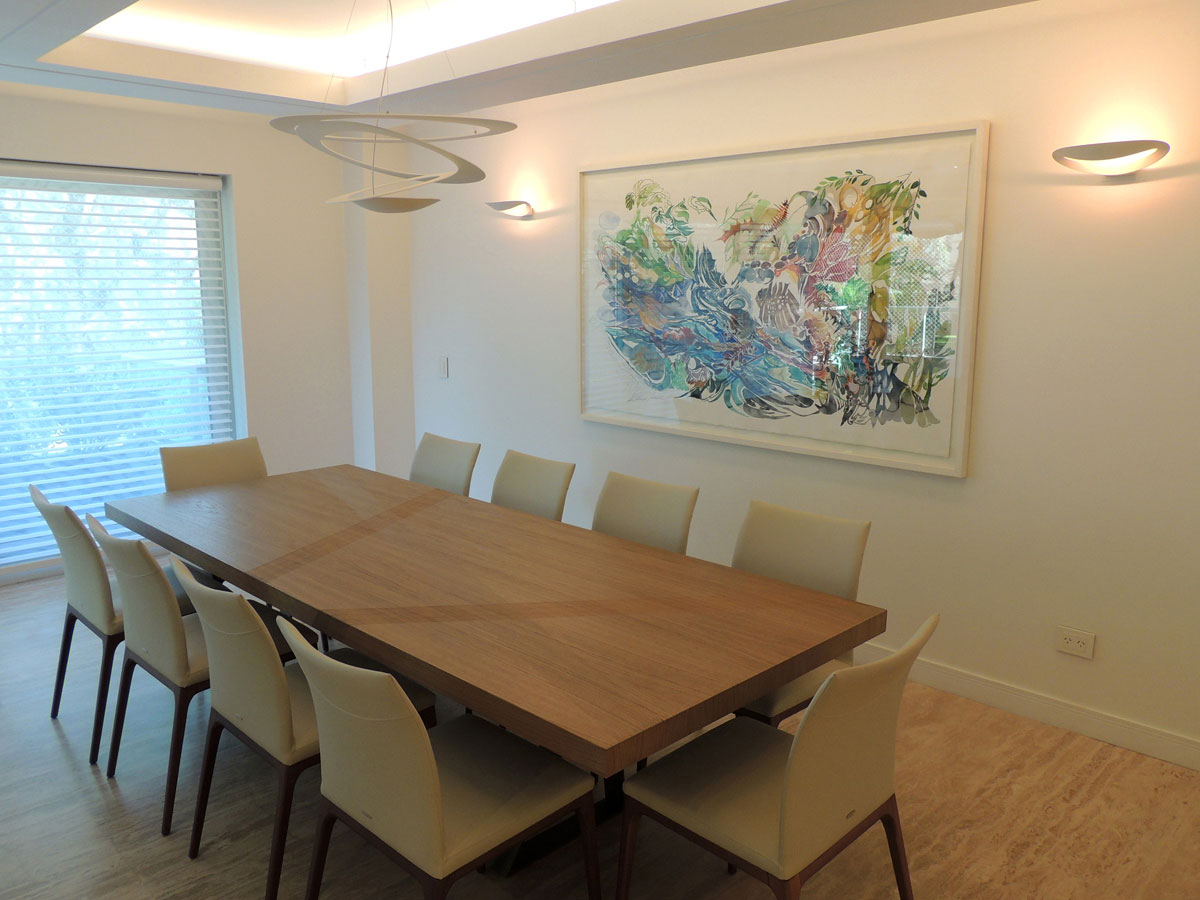
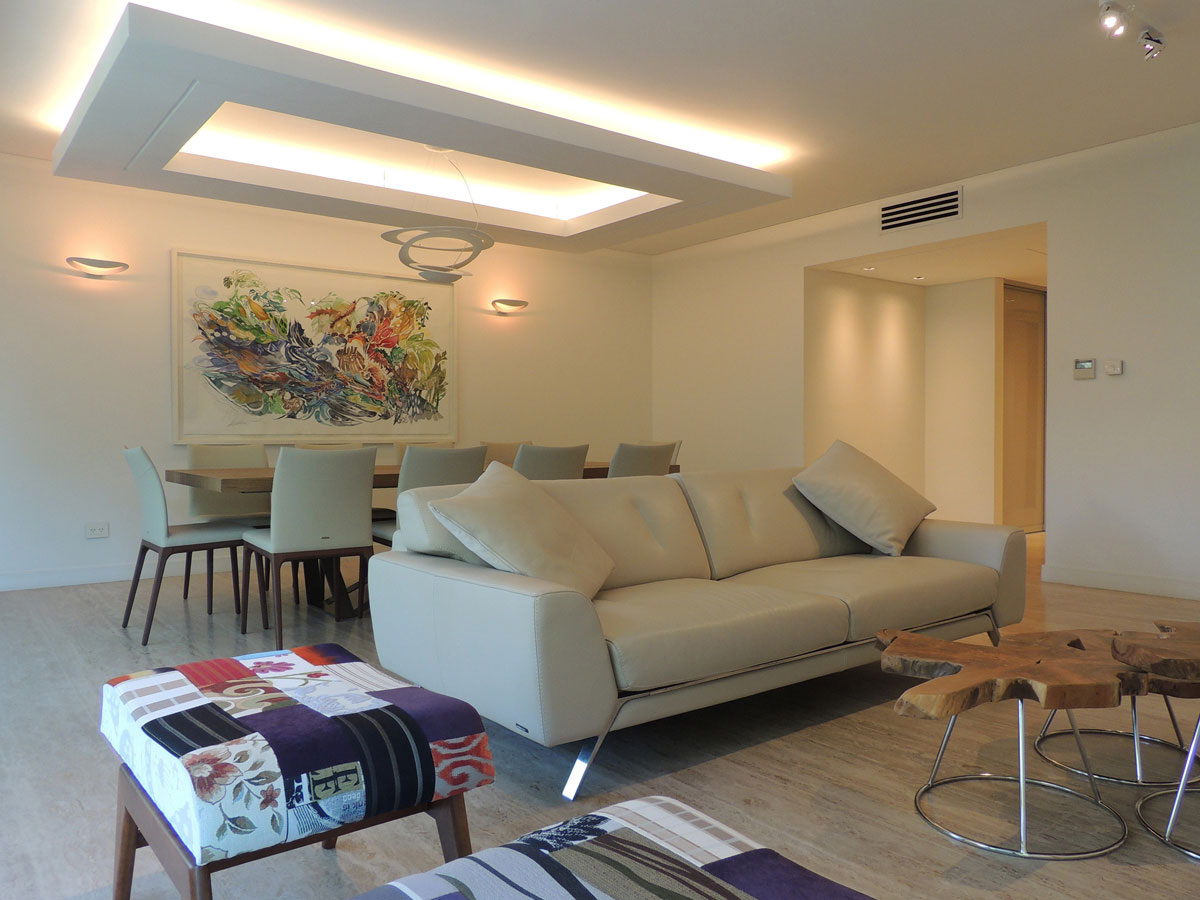
The modern design character of the redesigned condo was achieved with the use of pure geometric forms of an immense suspended ceiling, and their center subtraction in the dining and living room. The detailed study of the light and illumination dynamics played an essential role in creating an environment that can reflect the different states of mind and moods of the family.
