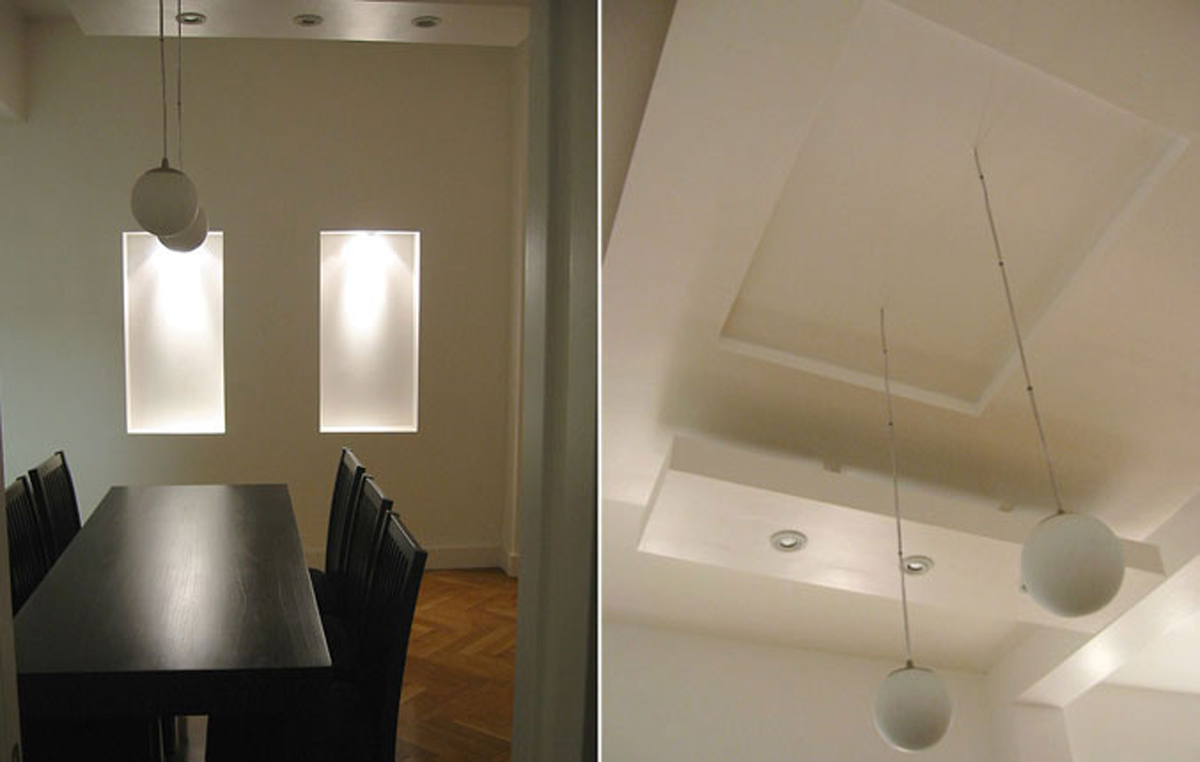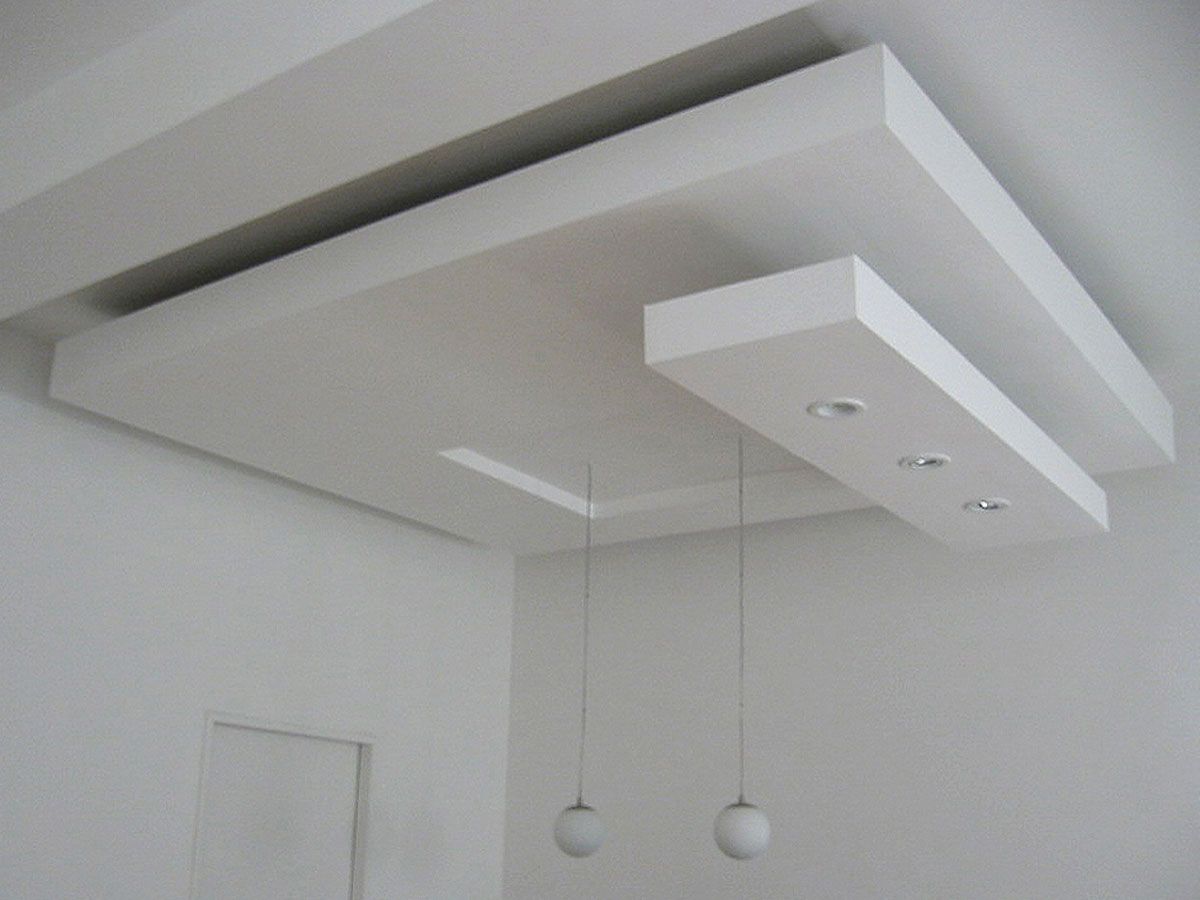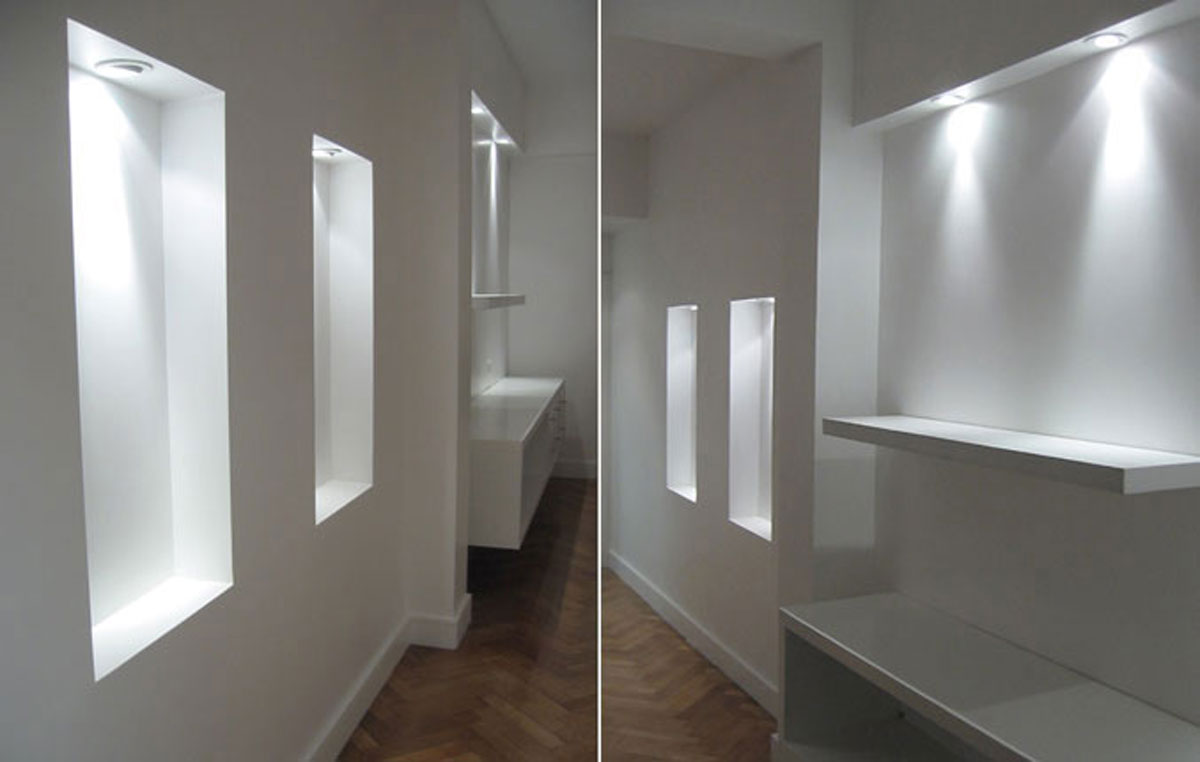APARTMENT RENOVATION
ONCE
BUENOS AIRES, ARGENTINA
Project Area: 90 m² / 965 ft²
The 965 square foot renovation was completed on a lower level floor of an early 20th century building in Once area, Buenos Aires.
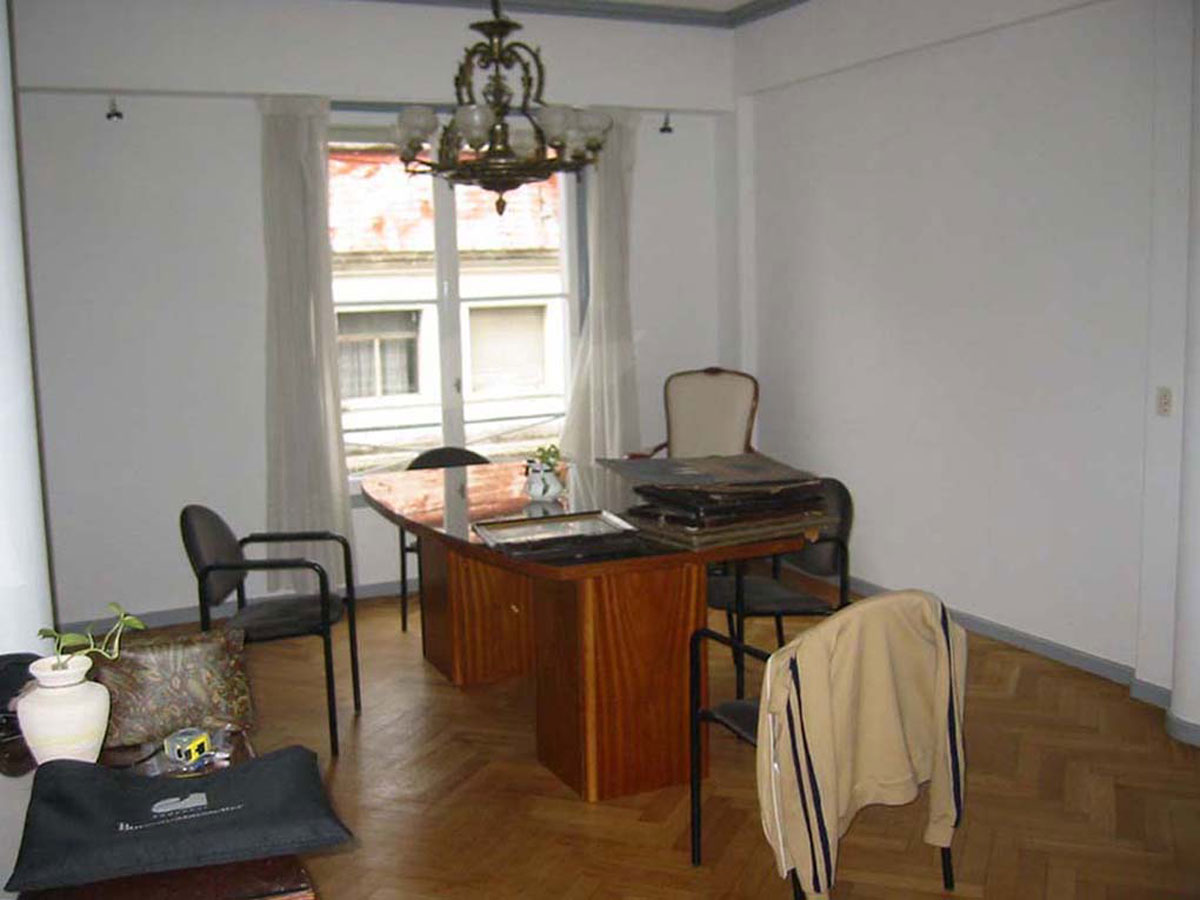
Before
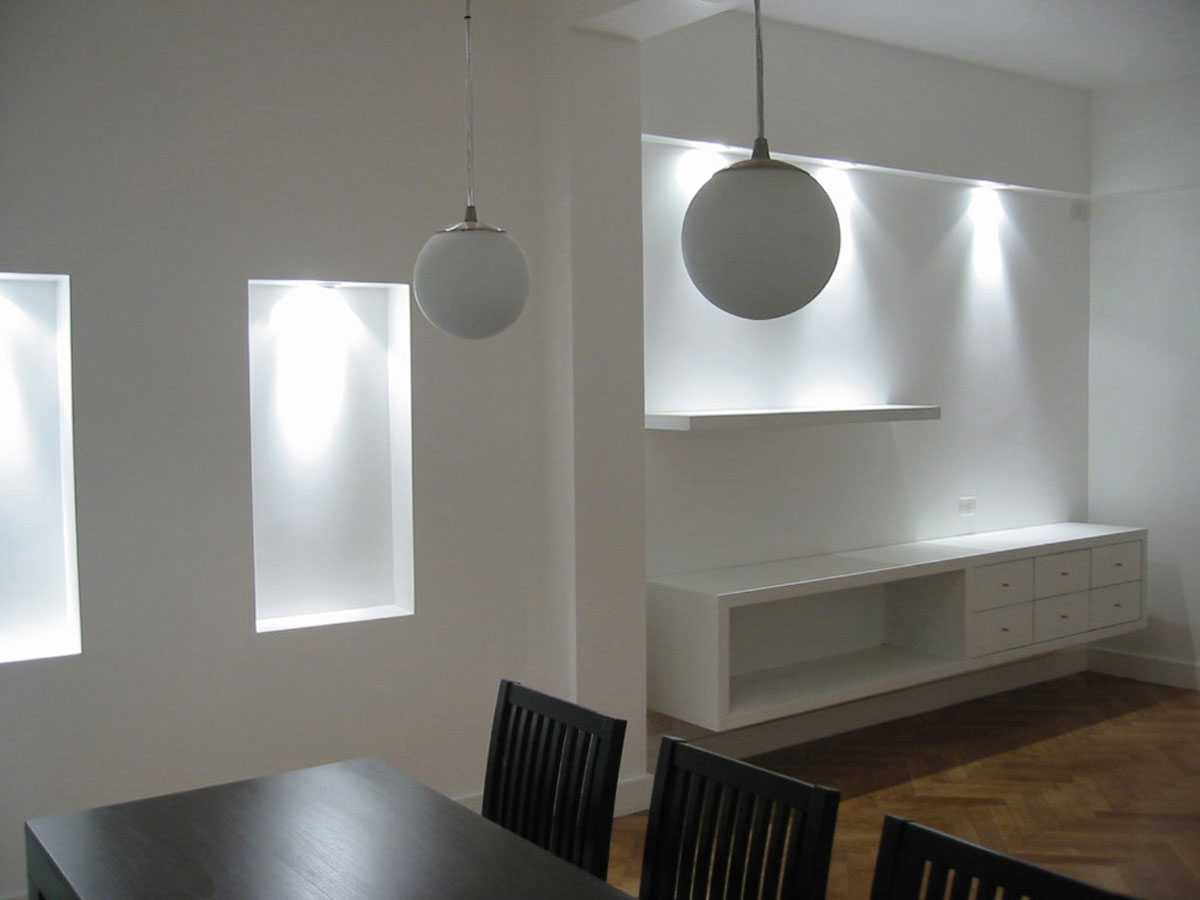
After
The first and most important challenge of this office apartment was to modify it into a residential unit, in accordance with our client’s programmatic requirements. With a very low budget, we achieved a new functional use and a “modern design character”. In this way, we reached an overall harmony through all their spaces and elements proportions.
